ランドリールーム (竹フローリング、リノリウムの床、合板フローリング) の写真
絞り込み:
資材コスト
並び替え:今日の人気順
写真 1〜20 枚目(全 502 枚)
1/4
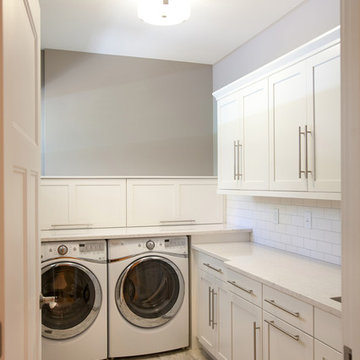
This gorgeous laundry room is beautiful and practical. There are shut-off valves for the washer located in the cabinetry just above the washing machine. The lift-up doors make it easy to access the water lines as needed. There is a pull out ironing board in the base cabinetry and a silgranite sink (not pictured). We used vinyl tile squares with grout for the flooring. This space is absolutely gorgeous in person. Photo by Bealer Photographic Arts.
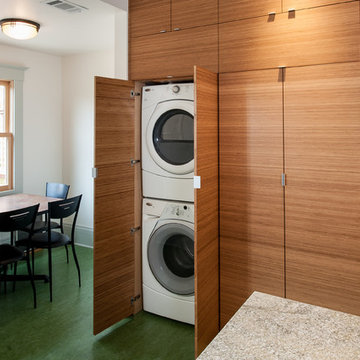
Treve Johnson Photography. This kitchen features Amber 3 ply bamboo cabinets - the bamboo is crossed up in the lay up of the plywood, adding strength and also a nice feature when the doors are open. The interior of the cabinets are made from pre finished maple plywood. Custom features include the island, the stacked washer dryer cabinet, a four bin pull-out garbage unit, and corner hardware on the top and bottom of each corner cabinet.

The pre-renovation structure itself was sound but lacked the space this family sought after. May Construction removed the existing walls that separated the overstuffed G-shaped kitchen from the living room. By reconfiguring in the existing floorplan, we opened the area to allow for a stunning custom island and bar area, creating a more bright and open space.
Budget analysis and project development by: May Construction
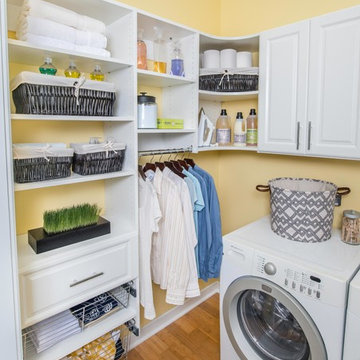
Organized Living Classica offers complete customization for laundry and utility rooms. Add slide out baskets, hanging space and drawers to designs for added organization. See more laundry room ideas here: http://organizedliving.com/home/get-inspired/areas-of-the-home/laundry

「乾太くん」を設置したランドリールーム。隣にファミリークロークもあり、洗う→乾かす→収納がスムーズです。
他の地域にある北欧スタイルのおしゃれな家事室 (I型、白い壁、リノリウムの床、上下配置の洗濯機・乾燥機、白い床、クロスの天井、壁紙、白い天井) の写真
他の地域にある北欧スタイルのおしゃれな家事室 (I型、白い壁、リノリウムの床、上下配置の洗濯機・乾燥機、白い床、クロスの天井、壁紙、白い天井) の写真
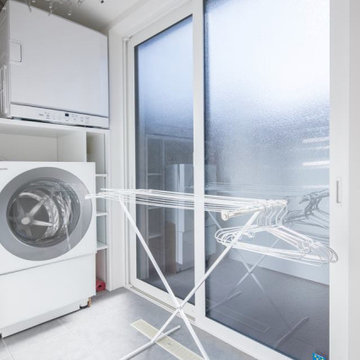
家事を助けるガス乾燥機 乾太くんを設置しています。
他の地域にあるお手頃価格の中くらいなアジアンスタイルのおしゃれな洗濯室 (白い壁、リノリウムの床、洗濯乾燥機、グレーの床) の写真
他の地域にあるお手頃価格の中くらいなアジアンスタイルのおしゃれな洗濯室 (白い壁、リノリウムの床、洗濯乾燥機、グレーの床) の写真
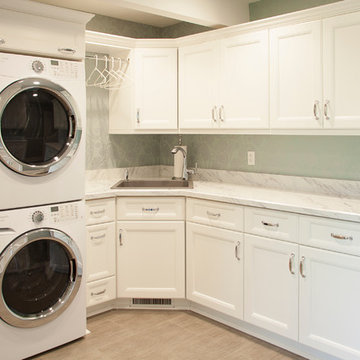
シカゴにあるコンテンポラリースタイルのおしゃれなランドリールーム (アンダーカウンターシンク、落し込みパネル扉のキャビネット、白いキャビネット、大理石カウンター、緑の壁、合板フローリング、上下配置の洗濯機・乾燥機) の写真

http://www.leicht.com
シュトゥットガルトにある高級な中くらいなモダンスタイルのおしゃれな洗濯室 (フラットパネル扉のキャビネット、中間色木目調キャビネット、木材カウンター、白い壁、リノリウムの床、上下配置の洗濯機・乾燥機) の写真
シュトゥットガルトにある高級な中くらいなモダンスタイルのおしゃれな洗濯室 (フラットパネル扉のキャビネット、中間色木目調キャビネット、木材カウンター、白い壁、リノリウムの床、上下配置の洗濯機・乾燥機) の写真

This compact laundry/walk in pantry packs a lot in a small space. By stacking the new front loading washer and dryer on a platform, doing laundry just got a lot more ergonomic not to mention the space afforded for folding and storage!
Photo by A Kitchen That Works LLC

Marmoleum flooring and a fun orange counter add a pop of color to this well-designed laundry room. Design and construction by Meadowlark Design + Build in Ann Arbor, Michigan. Professional photography by Sean Carter.

オースティンにあるお手頃価格の中くらいなミッドセンチュリースタイルのおしゃれな洗濯室 (ll型、アンダーカウンターシンク、フラットパネル扉のキャビネット、青いキャビネット、人工大理石カウンター、白い壁、リノリウムの床、上下配置の洗濯機・乾燥機) の写真
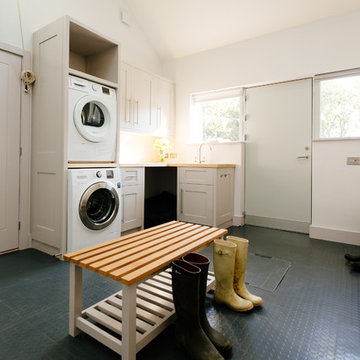
コーンウォールにあるトランジショナルスタイルのおしゃれなランドリールーム (上下配置の洗濯機・乾燥機、L型、シェーカースタイル扉のキャビネット、白いキャビネット、木材カウンター、白い壁、リノリウムの床、ベージュのキッチンカウンター) の写真

ロサンゼルスにある高級な中くらいなトランジショナルスタイルのおしゃれな家事室 (I型、木材カウンター、リノリウムの床、左右配置の洗濯機・乾燥機、オレンジの床、落し込みパネル扉のキャビネット、濃色木目調キャビネット、グレーの壁) の写真

Laundry room. Bright wallpaper, matching painted furniture style cabinetry and copper farm sink. Floor is marmoleum squares.
Photo by: David Hiser
ポートランドにある高級な中くらいなトラディショナルスタイルのおしゃれなランドリールーム (エプロンフロントシンク、シェーカースタイル扉のキャビネット、オレンジのキャビネット、クオーツストーンカウンター、リノリウムの床、左右配置の洗濯機・乾燥機、マルチカラーの壁、グレーのキッチンカウンター) の写真
ポートランドにある高級な中くらいなトラディショナルスタイルのおしゃれなランドリールーム (エプロンフロントシンク、シェーカースタイル扉のキャビネット、オレンジのキャビネット、クオーツストーンカウンター、リノリウムの床、左右配置の洗濯機・乾燥機、マルチカラーの壁、グレーのキッチンカウンター) の写真

ワシントンD.C.にあるお手頃価格の小さなモダンスタイルのおしゃれなランドリークローゼット (フラットパネル扉のキャビネット、中間色木目調キャビネット、白い壁、リノリウムの床、上下配置の洗濯機・乾燥機、白い床) の写真

This laundry room is built for practicality, ease, and order – without feeling stiff or industrial. Custom-built cabinetry is home to 2 sets of washers & dryers, while maximizing the full wall with storage space. A long counter means lots of room for sorting, folding, spot cleaning, or even just setting a laundry basket down between loads. The sink is tidily tucked away in the corner of the counter, leaving the maximum amount of continuous counter space possible, without ignoring the necessities. The Mount Saint Anne shaker cabinets (with gold hardware) keep the room feeling cool and fresh, while adding the colour needed to keep the space feeling welcoming. A truly serene space, this laundry room may actually prove to be a refuge of peaceful productivity in an otherwise busy house.
PC: Fred Huntsberger
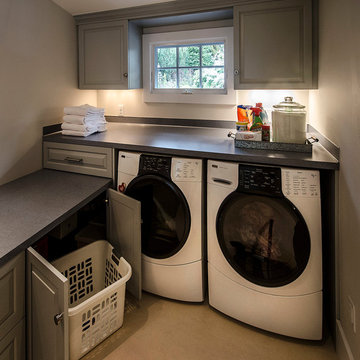
Photo by David Hiser
ポートランドにある中くらいなおしゃれな洗濯室 (シェーカースタイル扉のキャビネット、ラミネートカウンター、グレーの壁、リノリウムの床、左右配置の洗濯機・乾燥機、グレーのキャビネット) の写真
ポートランドにある中くらいなおしゃれな洗濯室 (シェーカースタイル扉のキャビネット、ラミネートカウンター、グレーの壁、リノリウムの床、左右配置の洗濯機・乾燥機、グレーのキャビネット) の写真

The kitchen and dining room are part of a larger renovation and extension that saw the rear of this home transformed from a small, dark, many-roomed space into a large, bright, open-plan family haven. With a goal to re-invent the home to better suit the needs of the owners, the designer needed to consider making alterations to many rooms in the home including two bathrooms, a laundry, outdoor pergola and a section of hallway.
This was a large job with many facets to oversee and consider but, in Nouvelle’s favour was the fact that the company oversaw all aspects of the project including design, construction and project management. This meant all members of the team were in the communication loop which helped the project run smoothly.
To keep the rear of the home light and bright, the designer choose a warm white finish for the cabinets and benchtop which was highlighted by the bright turquoise tiled splashback. The rear wall was moved outwards and given a bay window shape to create a larger space with expanses of glass to the doors and walls which invite the natural light into the home and make indoor/outdoor entertaining so easy.
The laundry is a clever conversion of an existing outhouse and has given the structure a new lease on life. Stripped bare and re-fitted, the outhouse has been re-purposed to keep the historical exterior while provide a modern, functional interior. A new pergola adjacent to the laundry makes the perfect outside entertaining area and can be used almost year-round.
Inside the house, two bathrooms were renovated utilising the same funky floor tile with its modern, matte finish. Clever design means both bathrooms, although compact, are practical inclusions which help this family during the busy morning rush. In considering the renovation as a whole, it was determined necessary to reconfigure the hallway adjacent to the downstairs bathroom to create a new traffic flow through to the kitchen from the front door and enable a more practical kitchen design to be created.
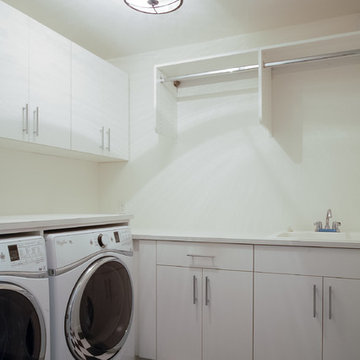
ミネアポリスにあるお手頃価格の中くらいなコンテンポラリースタイルのおしゃれな洗濯室 (L型、ドロップインシンク、フラットパネル扉のキャビネット、白いキャビネット、ラミネートカウンター、ベージュの壁、リノリウムの床、左右配置の洗濯機・乾燥機) の写真

This compact dual purpose laundry mudroom is the point of entry for a busy family of four.
One side provides laundry facilities including a deep laundry sink, dry rack, a folding surface and storage. The other side of the room has the home's electrical panel and a boot bench complete with shoe cubbies, hooks and a bench.
The flooring is rubber.
ランドリールーム (竹フローリング、リノリウムの床、合板フローリング) の写真
1