小さなランドリールーム (木材カウンター、アンダーカウンターシンク) の写真
絞り込み:
資材コスト
並び替え:今日の人気順
写真 1〜20 枚目(全 40 枚)
1/4

Just off the main hall from our Baker's Kitchen project was a dark little laundry room that also served as the main entry from the garage. By adding cement tiles, cheerful navy cabinets and a butcher block counter, we transformed the space into a bright laundry room that also provides a warm welcome to the house.

Megan O'Leary Photography
他の地域にある小さなモダンスタイルのおしゃれな家事室 (ll型、アンダーカウンターシンク、フラットパネル扉のキャビネット、中間色木目調キャビネット、木材カウンター、グレーの壁、セラミックタイルの床、左右配置の洗濯機・乾燥機) の写真
他の地域にある小さなモダンスタイルのおしゃれな家事室 (ll型、アンダーカウンターシンク、フラットパネル扉のキャビネット、中間色木目調キャビネット、木材カウンター、グレーの壁、セラミックタイルの床、左右配置の洗濯機・乾燥機) の写真

Laundry room renovated to include custom cabinetry and tile flooring
ニューヨークにある小さなコンテンポラリースタイルのおしゃれな洗濯室 (アンダーカウンターシンク、落し込みパネル扉のキャビネット、白いキャビネット、木材カウンター、白い壁、セラミックタイルの床、左右配置の洗濯機・乾燥機、グレーの床、茶色いキッチンカウンター) の写真
ニューヨークにある小さなコンテンポラリースタイルのおしゃれな洗濯室 (アンダーカウンターシンク、落し込みパネル扉のキャビネット、白いキャビネット、木材カウンター、白い壁、セラミックタイルの床、左右配置の洗濯機・乾燥機、グレーの床、茶色いキッチンカウンター) の写真
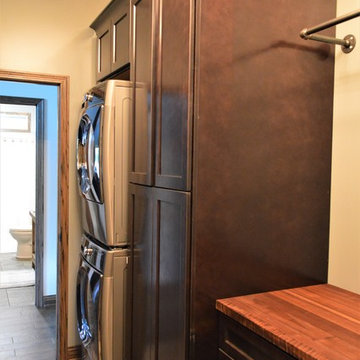
Haas Signature
Wood Species: Maple
Cabinet Finish: Slate Maple
Door Style: Shakertown V
Countertop: John Boos Butcherblock, Walnut
他の地域にある小さなカントリー風のおしゃれな洗濯室 (I型、アンダーカウンターシンク、シェーカースタイル扉のキャビネット、濃色木目調キャビネット、木材カウンター、ベージュの壁、セラミックタイルの床、上下配置の洗濯機・乾燥機、ベージュの床、茶色いキッチンカウンター) の写真
他の地域にある小さなカントリー風のおしゃれな洗濯室 (I型、アンダーカウンターシンク、シェーカースタイル扉のキャビネット、濃色木目調キャビネット、木材カウンター、ベージュの壁、セラミックタイルの床、上下配置の洗濯機・乾燥機、ベージュの床、茶色いキッチンカウンター) の写真
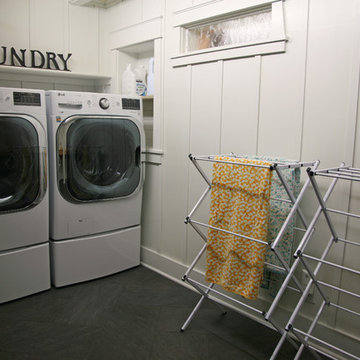
Perfect laundry space...
ミルウォーキーにあるお手頃価格の小さなインダストリアルスタイルのおしゃれな家事室 (I型、アンダーカウンターシンク、木材カウンター、白い壁、セラミックタイルの床、左右配置の洗濯機・乾燥機) の写真
ミルウォーキーにあるお手頃価格の小さなインダストリアルスタイルのおしゃれな家事室 (I型、アンダーカウンターシンク、木材カウンター、白い壁、セラミックタイルの床、左右配置の洗濯機・乾燥機) の写真

This bathroom was a must for the homeowners of this 100 year old home. Having only 1 bathroom in the entire home and a growing family, things were getting a little tight.
This bathroom was part of a basement renovation which ended up giving the homeowners 14” worth of extra headroom. The concrete slab is sitting on 2” of XPS. This keeps the heat from the heated floor in the bathroom instead of heating the ground and it’s covered with hand painted cement tiles. Sleek wall tiles keep everything clean looking and the niche gives you the storage you need in the shower.
Custom cabinetry was fabricated and the cabinet in the wall beside the tub has a removal back in order to access the sewage pump under the stairs if ever needed. The main trunk for the high efficiency furnace also had to run over the bathtub which lead to more creative thinking. A custom box was created inside the duct work in order to allow room for an LED potlight.
The seat to the toilet has a built in child seat for all the little ones who use this bathroom, the baseboard is a custom 3 piece baseboard to match the existing and the door knob was sourced to keep the classic transitional look as well. Needless to say, creativity and finesse was a must to bring this bathroom to reality.
Although this bathroom did not come easy, it was worth every minute and a complete success in the eyes of our team and the homeowners. An outstanding team effort.
Leon T. Switzer/Front Page Media Group

ロサンゼルスにある高級な小さなコンテンポラリースタイルのおしゃれな洗濯室 (L型、アンダーカウンターシンク、フラットパネル扉のキャビネット、白いキャビネット、木材カウンター、白いキッチンパネル、サブウェイタイルのキッチンパネル、白い壁、セラミックタイルの床、左右配置の洗濯機・乾燥機、グレーの床、三角天井、茶色いキッチンカウンター) の写真

ロンドンにある小さなコンテンポラリースタイルのおしゃれな洗濯室 (ll型、アンダーカウンターシンク、フラットパネル扉のキャビネット、緑のキャビネット、木材カウンター、白いキッチンパネル、磁器タイルのキッチンパネル、ベージュの壁、淡色無垢フローリング、洗濯乾燥機、茶色い床、茶色いキッチンカウンター) の写真

ダブリンにあるお手頃価格の小さなトラディショナルスタイルのおしゃれなランドリークローゼット (I型、アンダーカウンターシンク、ターコイズのキャビネット、木材カウンター、白い壁、ラミネートの床、左右配置の洗濯機・乾燥機、グレーの床、白いキッチンカウンター) の写真
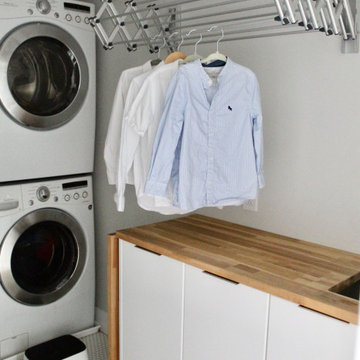
モントリオールにあるお手頃価格の小さなミッドセンチュリースタイルのおしゃれな洗濯室 (I型、アンダーカウンターシンク、フラットパネル扉のキャビネット、白いキャビネット、木材カウンター、白い壁、セラミックタイルの床、上下配置の洗濯機・乾燥機、グレーの床、オレンジのキッチンカウンター) の写真
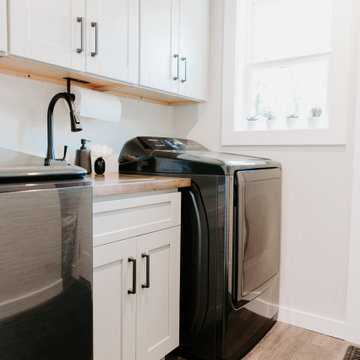
Utilizing a small space to create a laundry room that doubled as a hand washing space for grandkids was important to our clients. A custom butcherblock countertop with a sink insert was created to give these homeowners a place to do laundry, fold clothes and wash hands and even rinse boots!
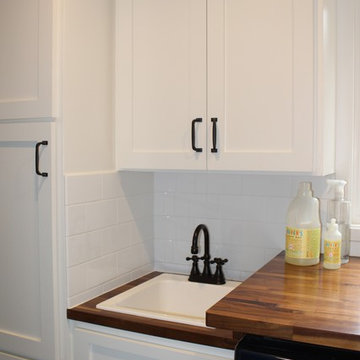
This laundry room doubles as the mudroom entry from the garage so we created an area to kick off shoes and hang backpacks as well as the laundry.
サンフランシスコにあるお手頃価格の小さなトラディショナルスタイルのおしゃれな家事室 (ll型、アンダーカウンターシンク、シェーカースタイル扉のキャビネット、白いキャビネット、木材カウンター、グレーの壁、磁器タイルの床、左右配置の洗濯機・乾燥機) の写真
サンフランシスコにあるお手頃価格の小さなトラディショナルスタイルのおしゃれな家事室 (ll型、アンダーカウンターシンク、シェーカースタイル扉のキャビネット、白いキャビネット、木材カウンター、グレーの壁、磁器タイルの床、左右配置の洗濯機・乾燥機) の写真
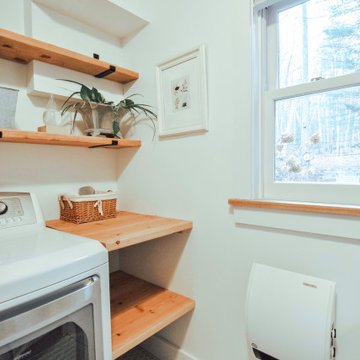
お手頃価格の小さなコンテンポラリースタイルのおしゃれな家事室 (ll型、アンダーカウンターシンク、オープンシェルフ、中間色木目調キャビネット、木材カウンター、白い壁、磁器タイルの床、左右配置の洗濯機・乾燥機、グレーの床) の写真

Indigo blue Fabuwood cabinets for a laundry room with a custom butcher block countertop
他の地域にある低価格の小さなビーチスタイルのおしゃれなランドリークローゼット (I型、アンダーカウンターシンク、シェーカースタイル扉のキャビネット、青いキャビネット、木材カウンター、白い壁、ラミネートの床、左右配置の洗濯機・乾燥機、茶色い床、茶色いキッチンカウンター) の写真
他の地域にある低価格の小さなビーチスタイルのおしゃれなランドリークローゼット (I型、アンダーカウンターシンク、シェーカースタイル扉のキャビネット、青いキャビネット、木材カウンター、白い壁、ラミネートの床、左右配置の洗濯機・乾燥機、茶色い床、茶色いキッチンカウンター) の写真
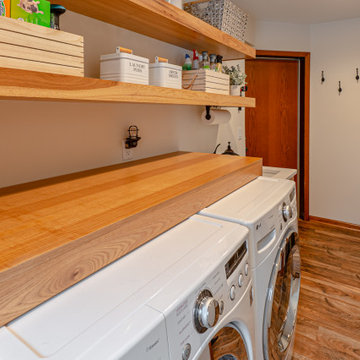
A room dedicated to laundry. With open shelving, custom cabinetry, and a sink right next to the washer and dryer, laundry is now done with ease.
ミルウォーキーにあるお手頃価格の小さなビーチスタイルのおしゃれな洗濯室 (I型、アンダーカウンターシンク、シェーカースタイル扉のキャビネット、中間色木目調キャビネット、木材カウンター、ベージュの壁、無垢フローリング、左右配置の洗濯機・乾燥機、茶色い床、茶色いキッチンカウンター) の写真
ミルウォーキーにあるお手頃価格の小さなビーチスタイルのおしゃれな洗濯室 (I型、アンダーカウンターシンク、シェーカースタイル扉のキャビネット、中間色木目調キャビネット、木材カウンター、ベージュの壁、無垢フローリング、左右配置の洗濯機・乾燥機、茶色い床、茶色いキッチンカウンター) の写真
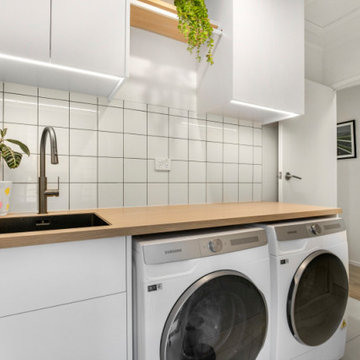
The laundry received wall hung cabinets and display shelves as well as a bench with sink cupboard and side by side washer and dryer. The timber overhead shelves and timber benchtop add a natural element and add warmth to the white cabinetry and white splashback tiles. A clean and light look with very functional storage.
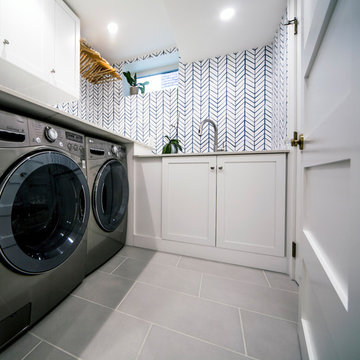
This bathroom was a must for the homeowners of this 100 year old home. Having only 1 bathroom in the entire home and a growing family, things were getting a little tight.
This bathroom was part of a basement renovation which ended up giving the homeowners 14” worth of extra headroom. The concrete slab is sitting on 2” of XPS. This keeps the heat from the heated floor in the bathroom instead of heating the ground and it’s covered with hand painted cement tiles. Sleek wall tiles keep everything clean looking and the niche gives you the storage you need in the shower.
Custom cabinetry was fabricated and the cabinet in the wall beside the tub has a removal back in order to access the sewage pump under the stairs if ever needed. The main trunk for the high efficiency furnace also had to run over the bathtub which lead to more creative thinking. A custom box was created inside the duct work in order to allow room for an LED potlight.
The seat to the toilet has a built in child seat for all the little ones who use this bathroom, the baseboard is a custom 3 piece baseboard to match the existing and the door knob was sourced to keep the classic transitional look as well. Needless to say, creativity and finesse was a must to bring this bathroom to reality.
Although this bathroom did not come easy, it was worth every minute and a complete success in the eyes of our team and the homeowners. An outstanding team effort.
Leon T. Switzer/Front Page Media Group
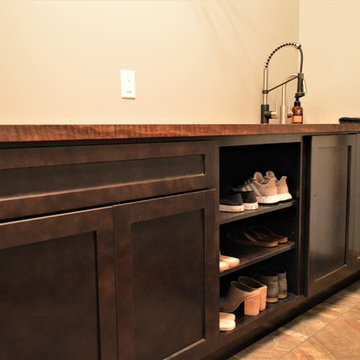
Haas Signature
Wood Species: Maple
Cabinet Finish: Slate Maple
Door Style: Shakertown V
Countertop: John Boos Butcherblock, Walnut
他の地域にある小さなカントリー風のおしゃれな洗濯室 (I型、アンダーカウンターシンク、シェーカースタイル扉のキャビネット、濃色木目調キャビネット、木材カウンター、ベージュの壁、セラミックタイルの床、上下配置の洗濯機・乾燥機、ベージュの床、茶色いキッチンカウンター) の写真
他の地域にある小さなカントリー風のおしゃれな洗濯室 (I型、アンダーカウンターシンク、シェーカースタイル扉のキャビネット、濃色木目調キャビネット、木材カウンター、ベージュの壁、セラミックタイルの床、上下配置の洗濯機・乾燥機、ベージュの床、茶色いキッチンカウンター) の写真
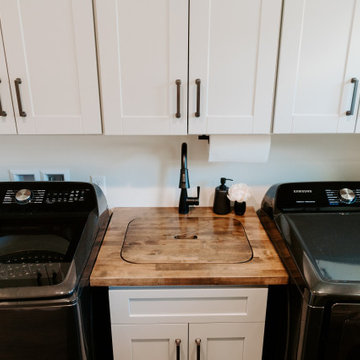
Utilizing a small space to create a laundry room that doubled as a hand washing space for grandkids was important to our clients. A custom butcherblock countertop with a sink insert was created to give these homeowners a place to do laundry, fold clothes and wash hands and even rinse boots!
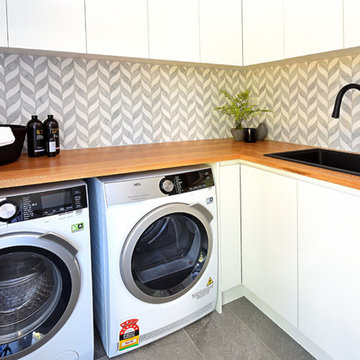
シドニーにある小さなモダンスタイルのおしゃれな洗濯室 (L型、アンダーカウンターシンク、ガラス扉のキャビネット、白いキャビネット、木材カウンター、グレーの壁、セラミックタイルの床、左右配置の洗濯機・乾燥機、グレーの床、茶色いキッチンカウンター) の写真
小さなランドリールーム (木材カウンター、アンダーカウンターシンク) の写真
1