ランドリールーム (人工大理石カウンター、グレーの壁、マルチカラーの壁) の写真
絞り込み:
資材コスト
並び替え:今日の人気順
写真 121〜140 枚目(全 386 枚)
1/4
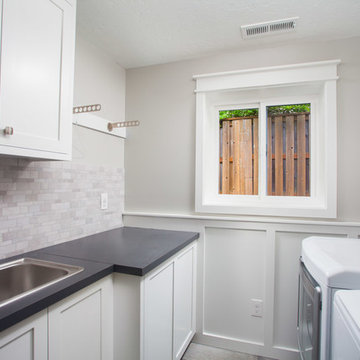
他の地域にある中くらいなトランジショナルスタイルのおしゃれな家事室 (シェーカースタイル扉のキャビネット、白いキャビネット、グレーの壁、磁器タイルの床、左右配置の洗濯機・乾燥機、グレーの床、ll型、ドロップインシンク、人工大理石カウンター) の写真
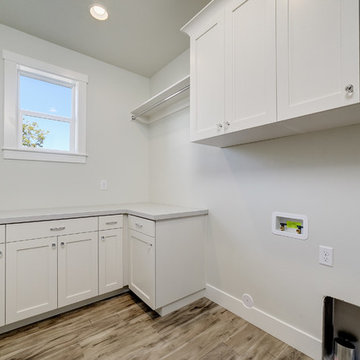
ボイシにある中くらいなカントリー風のおしゃれな洗濯室 (L型、落し込みパネル扉のキャビネット、白いキャビネット、人工大理石カウンター、グレーの壁、クッションフロア、左右配置の洗濯機・乾燥機、茶色い床、グレーのキッチンカウンター) の写真
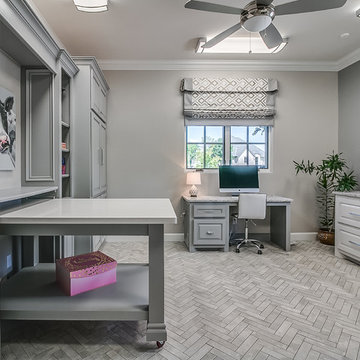
Flow Photography
オクラホマシティにある高級な広いトランジショナルスタイルのおしゃれな家事室 (アンダーカウンターシンク、グレーのキャビネット、人工大理石カウンター、グレーの壁、磁器タイルの床、左右配置の洗濯機・乾燥機、マルチカラーの床) の写真
オクラホマシティにある高級な広いトランジショナルスタイルのおしゃれな家事室 (アンダーカウンターシンク、グレーのキャビネット、人工大理石カウンター、グレーの壁、磁器タイルの床、左右配置の洗濯機・乾燥機、マルチカラーの床) の写真

European laundry with overhead cabinets, deep sink and floor to ceiling cupboard storage. Using the same materials and finishes as seen in the adjoining kitchen and butler’s pantry
Natalie Lyons Photography

エセックスにあるラグジュアリーな広いトラディショナルスタイルのおしゃれな家事室 (L型、エプロンフロントシンク、フラットパネル扉のキャビネット、グレーのキャビネット、人工大理石カウンター、グレーの壁、トラバーチンの床、左右配置の洗濯機・乾燥機、ベージュの床、白いキッチンカウンター) の写真
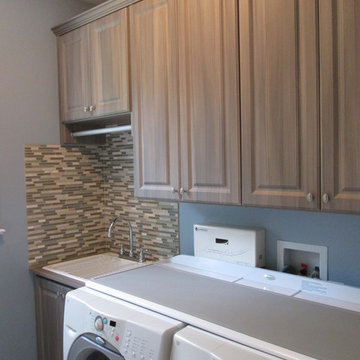
リッチモンドにあるお手頃価格の中くらいなトラディショナルスタイルのおしゃれな家事室 (I型、レイズドパネル扉のキャビネット、中間色木目調キャビネット、人工大理石カウンター、グレーの壁、淡色無垢フローリング、左右配置の洗濯機・乾燥機、白いキッチンカウンター) の写真
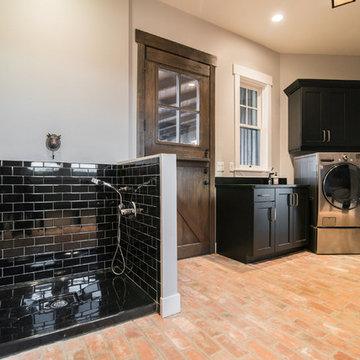
デンバーにある広いラスティックスタイルのおしゃれな家事室 (L型、黒いキャビネット、人工大理石カウンター、グレーの壁、レンガの床、左右配置の洗濯機・乾燥機、赤い床、シェーカースタイル扉のキャビネット) の写真
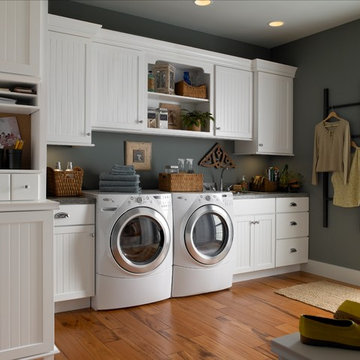
ワシントンD.C.にある広いトランジショナルスタイルのおしゃれな家事室 (I型、シェーカースタイル扉のキャビネット、白いキャビネット、人工大理石カウンター、グレーの壁、無垢フローリング、左右配置の洗濯機・乾燥機、茶色い床) の写真
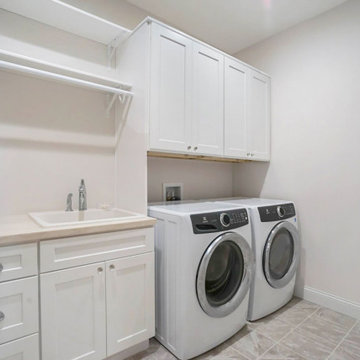
Main floor laundry features porcelain tile floor, painted shaker cabinetry, Solid surface countertop with drop in utility sink; hanging area for delicates.
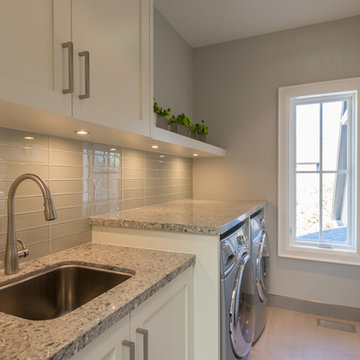
This bright compact Laundry Room with generous counter space and plenty of storage offers a display shelf, under cabinet lighting and large pull out hamper.
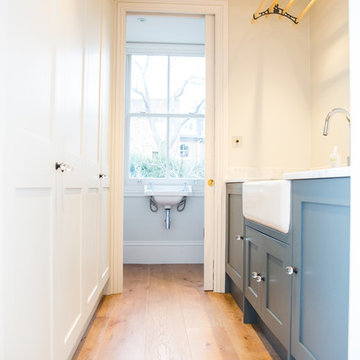
A stylish but highly functional utility room with full height painted handbuilt custom cabinets along one wall, matching the wall colour, concealing appliances and providing lots of storage. The opposite wall has handbuilt base units with a painted pale blue finish, a large Belfast sink and a ceiling mounted Sheila Maid clothes airer, in keeping with the age of the property but also found in modern houses as very practical. At the end of the utility room a sliding door reveals a cloakroom and allows natural light through. Wide oak plank flooring runs through to the cloakroom.
Photo: Pippa Wilson Photography
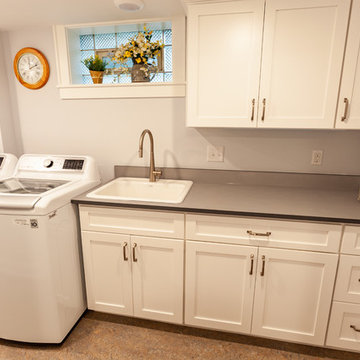
This Arts & Crafts home in the Longfellow neighborhood of Minneapolis was built in 1926 and has all the features associated with that traditional architectural style. After two previous remodels (essentially the entire 1st & 2nd floors) the homeowners were ready to remodel their basement.
The existing basement floor was in rough shape so the decision was made to remove the old concrete floor and pour an entirely new slab. A family room, spacious laundry room, powder bath, a huge shop area and lots of added storage were all priorities for the project. Working with and around the existing mechanical systems was a challenge and resulted in some creative ceiling work, and a couple of quirky spaces!
Custom cabinetry from The Woodshop of Avon enhances nearly every part of the basement, including a unique recycling center in the basement stairwell. The laundry also includes a Paperstone countertop, and one of the nicest laundry sinks you’ll ever see.
Come see this project in person, September 29 – 30th on the 2018 Castle Home Tour.
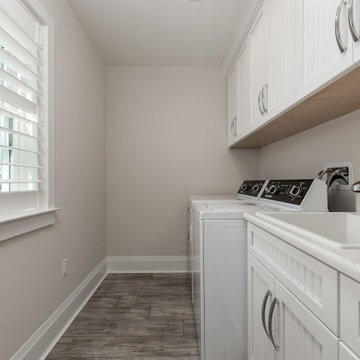
Lots of cabinets and storage for this small, simple laundry near the entry for easy access from the beach.
他の地域にある低価格の小さなビーチスタイルのおしゃれな洗濯室 (ll型、ドロップインシンク、インセット扉のキャビネット、白いキャビネット、人工大理石カウンター、グレーの壁、磁器タイルの床、左右配置の洗濯機・乾燥機、グレーの床、白いキッチンカウンター) の写真
他の地域にある低価格の小さなビーチスタイルのおしゃれな洗濯室 (ll型、ドロップインシンク、インセット扉のキャビネット、白いキャビネット、人工大理石カウンター、グレーの壁、磁器タイルの床、左右配置の洗濯機・乾燥機、グレーの床、白いキッチンカウンター) の写真
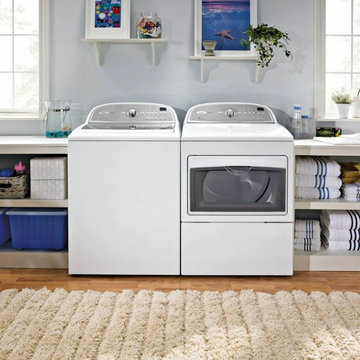
Our front load washers help you best care for your family. Browse today to find the right appliance for you. Every day, care.
ボストンにあるお手頃価格の中くらいなコンテンポラリースタイルのおしゃれな家事室 (I型、オープンシェルフ、白いキャビネット、人工大理石カウンター、グレーの壁、淡色無垢フローリング、左右配置の洗濯機・乾燥機、茶色い床) の写真
ボストンにあるお手頃価格の中くらいなコンテンポラリースタイルのおしゃれな家事室 (I型、オープンシェルフ、白いキャビネット、人工大理石カウンター、グレーの壁、淡色無垢フローリング、左右配置の洗濯機・乾燥機、茶色い床) の写真
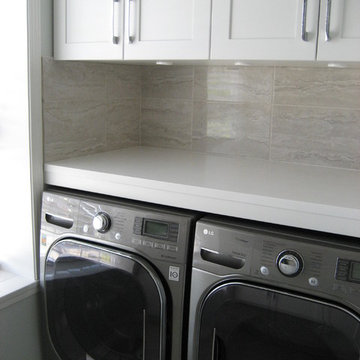
Removing the closet allowed for the appliances to be placed in its space. Cabinets were also placed above the washer dryer to provide more storage with lighting under them. A white quartz folding station, a tiled back splash made this area so much more useful and modern.
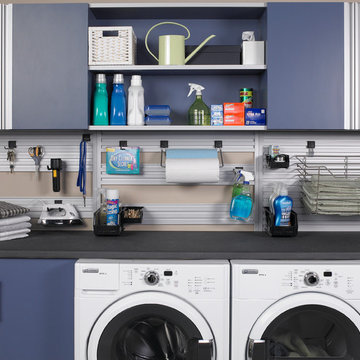
Laundry room storage and organizers
インディアナポリスにあるお手頃価格の中くらいなモダンスタイルのおしゃれな洗濯室 (I型、フラットパネル扉のキャビネット、青いキャビネット、人工大理石カウンター、マルチカラーの壁、左右配置の洗濯機・乾燥機) の写真
インディアナポリスにあるお手頃価格の中くらいなモダンスタイルのおしゃれな洗濯室 (I型、フラットパネル扉のキャビネット、青いキャビネット、人工大理石カウンター、マルチカラーの壁、左右配置の洗濯機・乾燥機) の写真
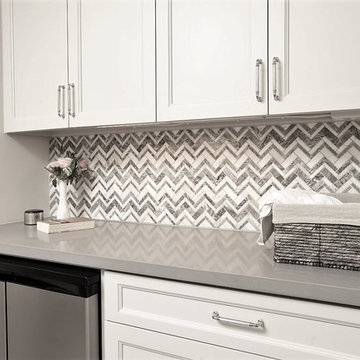
ヒューストンにある高級な中くらいなトランジショナルスタイルのおしゃれな家事室 (ll型、シェーカースタイル扉のキャビネット、白いキャビネット、人工大理石カウンター、グレーの壁、セラミックタイルの床、目隠し付き洗濯機・乾燥機) の写真
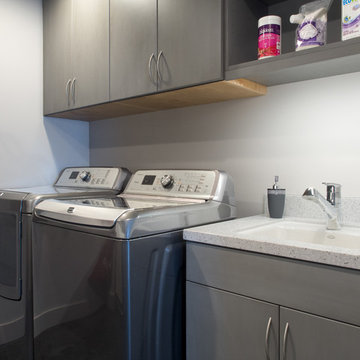
Formerly the master closet, this fully renovated space takes the drudgery out of doing laundry. With ample folding space, laundry basket space and storage for linens and toiletries for the adjacent master bathroom, this laundry room draws rather than repels. The laundry sink and drying rack round out the feature rich laundry room.
Photo by A Kitchen That Works LLC
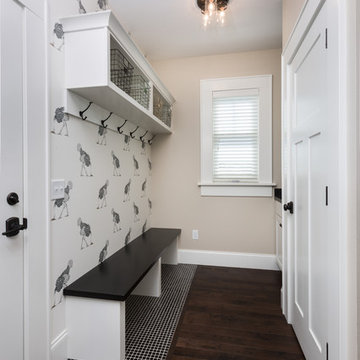
A built in bench with a stained wood top is below cubbies that hold basket for added storage. A hook strip and an inlaid tile floor ensure this mudroom works hard for the homeowners. Ostrich wallpaper in black and white adds whimsy and fun to room that works hard.
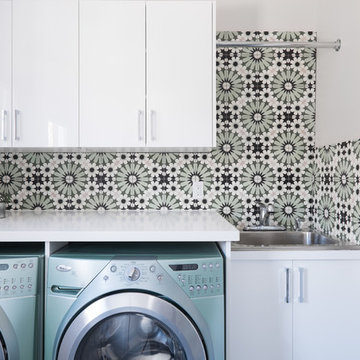
Design: Michelle Berwick
Photos: Sam Stock Photos
トロントにあるコンテンポラリースタイルのおしゃれな洗濯室 (フラットパネル扉のキャビネット、白いキャビネット、人工大理石カウンター、マルチカラーの壁、L型、ドロップインシンク、左右配置の洗濯機・乾燥機、白いキッチンカウンター) の写真
トロントにあるコンテンポラリースタイルのおしゃれな洗濯室 (フラットパネル扉のキャビネット、白いキャビネット、人工大理石カウンター、マルチカラーの壁、L型、ドロップインシンク、左右配置の洗濯機・乾燥機、白いキッチンカウンター) の写真
ランドリールーム (人工大理石カウンター、グレーの壁、マルチカラーの壁) の写真
7