ランドリールーム (人工大理石カウンター、タイルカウンター、セラミックタイルの床) の写真
絞り込み:
資材コスト
並び替え:今日の人気順
写真 1〜20 枚目(全 470 枚)
1/4

Amy E. Photography
フェニックスにある高級な広いトラディショナルスタイルのおしゃれな洗濯室 (コの字型、アンダーカウンターシンク、落し込みパネル扉のキャビネット、グレーのキャビネット、人工大理石カウンター、セラミックタイルの床、左右配置の洗濯機・乾燥機、マルチカラーの床、グレーの壁) の写真
フェニックスにある高級な広いトラディショナルスタイルのおしゃれな洗濯室 (コの字型、アンダーカウンターシンク、落し込みパネル扉のキャビネット、グレーのキャビネット、人工大理石カウンター、セラミックタイルの床、左右配置の洗濯機・乾燥機、マルチカラーの床、グレーの壁) の写真

ミネアポリスにある広いトラディショナルスタイルのおしゃれな家事室 (白いキャビネット、左右配置の洗濯機・乾燥機、I型、アンダーカウンターシンク、シェーカースタイル扉のキャビネット、人工大理石カウンター、セラミックタイルの床、グレーの床、ベージュのキッチンカウンター、グレーの壁) の写真

Jeff McNamara Photography
ニューヨークにあるカントリー風のおしゃれな洗濯室 (アンダーカウンターシンク、白いキャビネット、人工大理石カウンター、緑の壁、セラミックタイルの床、左右配置の洗濯機・乾燥機、白い床、白いキッチンカウンター、インセット扉のキャビネット) の写真
ニューヨークにあるカントリー風のおしゃれな洗濯室 (アンダーカウンターシンク、白いキャビネット、人工大理石カウンター、緑の壁、セラミックタイルの床、左右配置の洗濯機・乾燥機、白い床、白いキッチンカウンター、インセット扉のキャビネット) の写真

Spacecrafting
ミネアポリスにあるお手頃価格の小さなコンテンポラリースタイルのおしゃれな洗濯室 (L型、ドロップインシンク、フラットパネル扉のキャビネット、人工大理石カウンター、セラミックタイルの床、左右配置の洗濯機・乾燥機、ベージュのキャビネット、マルチカラーの壁) の写真
ミネアポリスにあるお手頃価格の小さなコンテンポラリースタイルのおしゃれな洗濯室 (L型、ドロップインシンク、フラットパネル扉のキャビネット、人工大理石カウンター、セラミックタイルの床、左右配置の洗濯機・乾燥機、ベージュのキャビネット、マルチカラーの壁) の写真

A fully functioning laundry space was carved out of a guest bedroom and located in the hallway on the 2nd floor.
セントルイスにあるお手頃価格の小さなトランジショナルスタイルのおしゃれな洗濯室 (I型、アンダーカウンターシンク、シェーカースタイル扉のキャビネット、青いキャビネット、人工大理石カウンター、白い壁、セラミックタイルの床、上下配置の洗濯機・乾燥機、黒い床、白いキッチンカウンター) の写真
セントルイスにあるお手頃価格の小さなトランジショナルスタイルのおしゃれな洗濯室 (I型、アンダーカウンターシンク、シェーカースタイル扉のキャビネット、青いキャビネット、人工大理石カウンター、白い壁、セラミックタイルの床、上下配置の洗濯機・乾燥機、黒い床、白いキッチンカウンター) の写真

http://8pheasantrun.com
Welcome to this sought after North Wayland colonial located at the end of a cul-de-sac lined with beautiful trees. The front door opens to a grand foyer with gleaming hardwood floors throughout and attention to detail around every corner. The formal living room leads into the dining room which has access to the spectacular chef's kitchen. The large eat-in breakfast area has french doors overlooking the picturesque backyard. The open floor plan features a majestic family room with a cathedral ceiling and an impressive stone fireplace. The back staircase is architecturally handsome and conveniently located off of the kitchen and family room giving access to the bedrooms upstairs. The master bedroom is not to be missed with a stunning en suite master bath equipped with a double vanity sink, wine chiller and a large walk in closet. The additional spacious bedrooms all feature en-suite baths. The finished basement includes potential wine cellar, a large play room and an exercise room.

This laundry space/mudroom was carved out between the garage (which is located underneath the house), and the living space. It's a fairly simple, utilitarian space.
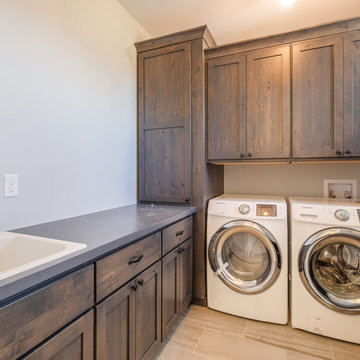
Shutter Avenue Photography
デンバーにある中くらいなカントリー風のおしゃれな洗濯室 (コの字型、ドロップインシンク、シェーカースタイル扉のキャビネット、濃色木目調キャビネット、人工大理石カウンター、グレーの壁、セラミックタイルの床、左右配置の洗濯機・乾燥機) の写真
デンバーにある中くらいなカントリー風のおしゃれな洗濯室 (コの字型、ドロップインシンク、シェーカースタイル扉のキャビネット、濃色木目調キャビネット、人工大理石カウンター、グレーの壁、セラミックタイルの床、左右配置の洗濯機・乾燥機) の写真

This home was custom designed by Joe Carrick Design.
Notably, many others worked on this home, including:
McEwan Custom Homes: Builder
Nicole Camp: Interior Design
Northland Design: Landscape Architecture
Photos courtesy of McEwan Custom Homes
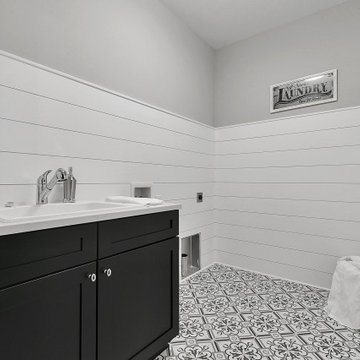
I'll do laundry in here all day.
コロンバスにある高級な中くらいなトランジショナルスタイルのおしゃれな洗濯室 (I型、ドロップインシンク、落し込みパネル扉のキャビネット、黒いキャビネット、人工大理石カウンター、白い壁、セラミックタイルの床、左右配置の洗濯機・乾燥機、マルチカラーの床、白いキッチンカウンター) の写真
コロンバスにある高級な中くらいなトランジショナルスタイルのおしゃれな洗濯室 (I型、ドロップインシンク、落し込みパネル扉のキャビネット、黒いキャビネット、人工大理石カウンター、白い壁、セラミックタイルの床、左右配置の洗濯機・乾燥機、マルチカラーの床、白いキッチンカウンター) の写真
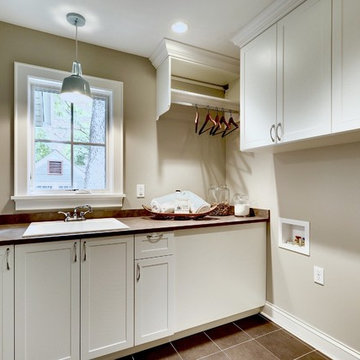
ミネアポリスにあるお手頃価格の中くらいなトラディショナルスタイルのおしゃれな家事室 (ll型、ドロップインシンク、レイズドパネル扉のキャビネット、白いキャビネット、人工大理石カウンター、ベージュの壁、セラミックタイルの床) の写真
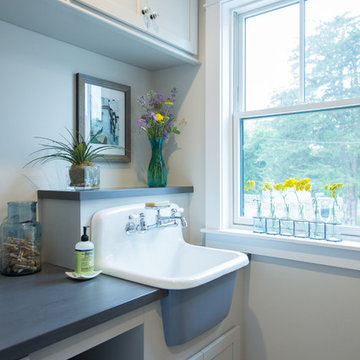
Matt Francis Photos
ボストンにあるビーチスタイルのおしゃれな洗濯室 (ll型、エプロンフロントシンク、シェーカースタイル扉のキャビネット、白いキャビネット、人工大理石カウンター、ベージュの壁、セラミックタイルの床、左右配置の洗濯機・乾燥機、マルチカラーの床、グレーのキッチンカウンター) の写真
ボストンにあるビーチスタイルのおしゃれな洗濯室 (ll型、エプロンフロントシンク、シェーカースタイル扉のキャビネット、白いキャビネット、人工大理石カウンター、ベージュの壁、セラミックタイルの床、左右配置の洗濯機・乾燥機、マルチカラーの床、グレーのキッチンカウンター) の写真
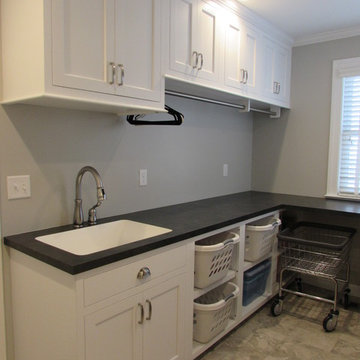
Talon Construction residential whole house remodeling project in Frederick, MD 21702 with a new kitchen and fully functional laundry room
ワシントンD.C.にあるお手頃価格の中くらいなトランジショナルスタイルのおしゃれな洗濯室 (I型、アンダーカウンターシンク、落し込みパネル扉のキャビネット、白いキャビネット、人工大理石カウンター、白い壁、セラミックタイルの床、左右配置の洗濯機・乾燥機、黒いキッチンカウンター) の写真
ワシントンD.C.にあるお手頃価格の中くらいなトランジショナルスタイルのおしゃれな洗濯室 (I型、アンダーカウンターシンク、落し込みパネル扉のキャビネット、白いキャビネット、人工大理石カウンター、白い壁、セラミックタイルの床、左右配置の洗濯機・乾燥機、黒いキッチンカウンター) の写真
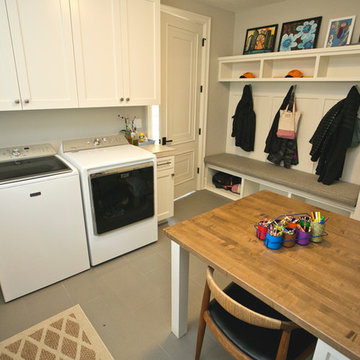
We love this multi-talented room. It's a perfectly functional laundry room, mud room off the garage entry with bench, cubby and hanging storage and a wonderful hobby/craft area. The warm wood table top offsets the large format tile countertops. So welcoming!
Photography by Cody Wheeler
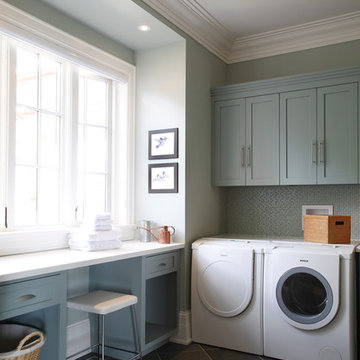
トロントにある中くらいなトラディショナルスタイルのおしゃれな家事室 (青いキャビネット、L型、シェーカースタイル扉のキャビネット、人工大理石カウンター、セラミックタイルの床、左右配置の洗濯機・乾燥機、グレーの床、白いキッチンカウンター、グレーの壁) の写真
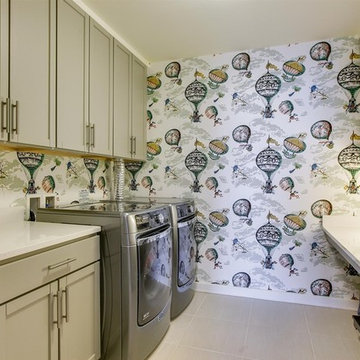
ナッシュビルにある広いコンテンポラリースタイルのおしゃれな洗濯室 (ll型、シェーカースタイル扉のキャビネット、ベージュのキャビネット、人工大理石カウンター、マルチカラーの壁、セラミックタイルの床、左右配置の洗濯機・乾燥機) の写真
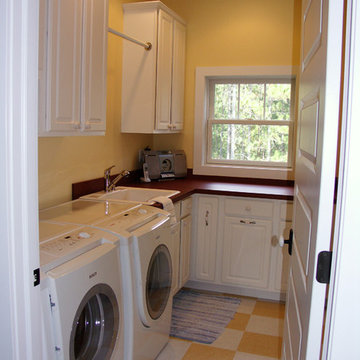
他の地域にある高級な中くらいなトラディショナルスタイルのおしゃれな洗濯室 (L型、ドロップインシンク、シェーカースタイル扉のキャビネット、白いキャビネット、人工大理石カウンター、黄色い壁、セラミックタイルの床、左右配置の洗濯機・乾燥機) の写真

Shaker kitchen style and soft pink walls in the utility room
バッキンガムシャーにあるトランジショナルスタイルのおしゃれなランドリールーム (シェーカースタイル扉のキャビネット、人工大理石カウンター、ピンクのキッチンパネル、セラミックタイルのキッチンパネル、セラミックタイルの床、ピンクの床、白いキッチンカウンター、アンダーカウンターシンク) の写真
バッキンガムシャーにあるトランジショナルスタイルのおしゃれなランドリールーム (シェーカースタイル扉のキャビネット、人工大理石カウンター、ピンクのキッチンパネル、セラミックタイルのキッチンパネル、セラミックタイルの床、ピンクの床、白いキッチンカウンター、アンダーカウンターシンク) の写真
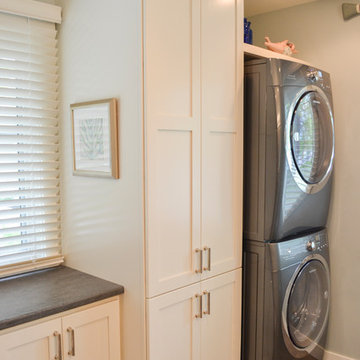
Bringing the same elements from the kitchen and living room into this bathroom/laundry combination unifies this home by giving it a consistent theme.
他の地域にあるお手頃価格の中くらいなトランジショナルスタイルのおしゃれなランドリールーム (フラットパネル扉のキャビネット、白いキャビネット、人工大理石カウンター、セラミックタイルの床、上下配置の洗濯機・乾燥機、グレーの床、グレーのキッチンカウンター) の写真
他の地域にあるお手頃価格の中くらいなトランジショナルスタイルのおしゃれなランドリールーム (フラットパネル扉のキャビネット、白いキャビネット、人工大理石カウンター、セラミックタイルの床、上下配置の洗濯機・乾燥機、グレーの床、グレーのキッチンカウンター) の写真
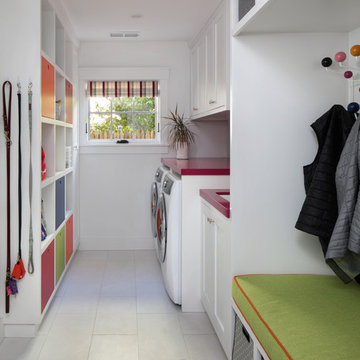
サンフランシスコにあるミッドセンチュリースタイルのおしゃれな家事室 (シェーカースタイル扉のキャビネット、白いキャビネット、人工大理石カウンター、白い壁、セラミックタイルの床、左右配置の洗濯機・乾燥機、白い床、赤いキッチンカウンター) の写真
ランドリールーム (人工大理石カウンター、タイルカウンター、セラミックタイルの床) の写真
1