ランドリールーム (ラミネートカウンター、人工大理石カウンター、コルクフローリング、淡色無垢フローリング) の写真
絞り込み:
資材コスト
並び替え:今日の人気順
写真 1〜20 枚目(全 213 枚)
1/5

A laundry room is housed behind these sliding barn doors in the upstairs hallway in this near-net-zero custom built home built by Meadowlark Design + Build in Ann Arbor, Michigan. Architect: Architectural Resource, Photography: Joshua Caldwell
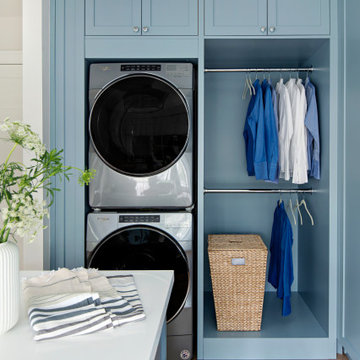
トロントにある高級な中くらいなトランジショナルスタイルのおしゃれなランドリールーム (シェーカースタイル扉のキャビネット、青いキャビネット、人工大理石カウンター、白い壁、淡色無垢フローリング、上下配置の洗濯機・乾燥機、白いキッチンカウンター) の写真
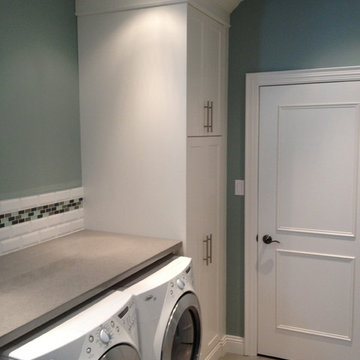
トロントにあるお手頃価格の中くらいなコンテンポラリースタイルのおしゃれな洗濯室 (I型、フラットパネル扉のキャビネット、白いキャビネット、ラミネートカウンター、青い壁、淡色無垢フローリング、左右配置の洗濯機・乾燥機) の写真
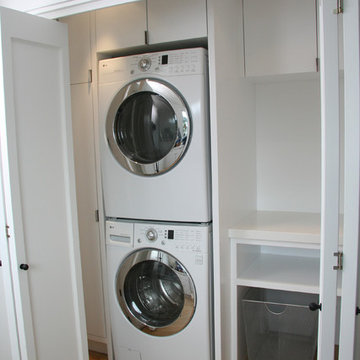
サンフランシスコにある中くらいなモダンスタイルのおしゃれなランドリールーム (フラットパネル扉のキャビネット、白いキャビネット、人工大理石カウンター、白い壁、淡色無垢フローリング、上下配置の洗濯機・乾燥機) の写真
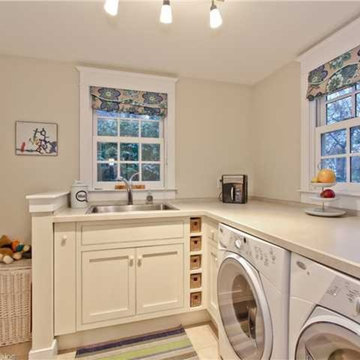
ニューヨークにあるお手頃価格の小さなカントリー風のおしゃれな洗濯室 (L型、ドロップインシンク、フラットパネル扉のキャビネット、白いキャビネット、ラミネートカウンター、淡色無垢フローリング、左右配置の洗濯機・乾燥機、ベージュの壁) の写真

GDC’s carpenters created custom mahogany doors and jams for the office and laundry space.
サンディエゴにあるお手頃価格の小さなビーチスタイルのおしゃれなランドリークローゼット (I型、アンダーカウンターシンク、フラットパネル扉のキャビネット、人工大理石カウンター、白い壁、淡色無垢フローリング、左右配置の洗濯機・乾燥機、中間色木目調キャビネット) の写真
サンディエゴにあるお手頃価格の小さなビーチスタイルのおしゃれなランドリークローゼット (I型、アンダーカウンターシンク、フラットパネル扉のキャビネット、人工大理石カウンター、白い壁、淡色無垢フローリング、左右配置の洗濯機・乾燥機、中間色木目調キャビネット) の写真

The best of past and present architectural styles combine in this welcoming, farmhouse-inspired design. Clad in low-maintenance siding, the distinctive exterior has plenty of street appeal, with its columned porch, multiple gables, shutters and interesting roof lines. Other exterior highlights included trusses over the garage doors, horizontal lap siding and brick and stone accents. The interior is equally impressive, with an open floor plan that accommodates today’s family and modern lifestyles. An eight-foot covered porch leads into a large foyer and a powder room. Beyond, the spacious first floor includes more than 2,000 square feet, with one side dominated by public spaces that include a large open living room, centrally located kitchen with a large island that seats six and a u-shaped counter plan, formal dining area that seats eight for holidays and special occasions and a convenient laundry and mud room. The left side of the floor plan contains the serene master suite, with an oversized master bath, large walk-in closet and 16 by 18-foot master bedroom that includes a large picture window that lets in maximum light and is perfect for capturing nearby views. Relax with a cup of morning coffee or an evening cocktail on the nearby covered patio, which can be accessed from both the living room and the master bedroom. Upstairs, an additional 900 square feet includes two 11 by 14-foot upper bedrooms with bath and closet and a an approximately 700 square foot guest suite over the garage that includes a relaxing sitting area, galley kitchen and bath, perfect for guests or in-laws.
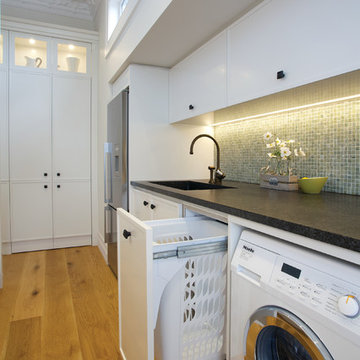
Hideaway Bins are ideal for use as a hidden storage solution within any area of your home - kitchen, bathroom, laundry....anywhere!
Three intelligently designed, New Zealand made ranges are available, offering a simple and stylish space-saving solution.
Hide your laundry, store your extra linen or use as a removable washing basket - the new Laundry Hamper is a high quality storage solution for your home. Featuring air vents to reduce moisture and a robust steel frame designed to withstand the weight of wet washing, this innovative new system is a must for your laundry!
SCL160D-W - 1 x 60L Laundry Hamper, Door Pull
Recommended use - Laundry Hamper - Install multiple hampers side by side for separating laundry. Ideal for apartment living or a large family home
Hamper - Made from a recyclable polypropylene. Moulded handles for easy removal. Single hamper holds up to 60L.
High quality construction - Robust 1.2mm zinc treated steel framework, powder coated for durability and capable of withstanding the weight of wet washing.
Additional features - Pitch adjustment, air vents for ventilation and a solid base to prevent dripping.
Runners - High quality German ball bearing self-close runners that create a controlled close through the use of an air vacuum dampener that protects the unit from slamming. Runners over-extend to ensure the hamper will come clear of the bench top and have a dynamic weight loading of 52kgs.
Colour - Arctic White.
Mounting options - Top mount and / or side mount.
Photo Credit: Jane Usher

ミネアポリスにあるお手頃価格の小さなトランジショナルスタイルのおしゃれなランドリールーム (I型、落し込みパネル扉のキャビネット、白いキャビネット、ラミネートカウンター、グレーの壁、淡色無垢フローリング、左右配置の洗濯機・乾燥機、ベージュのキッチンカウンター) の写真
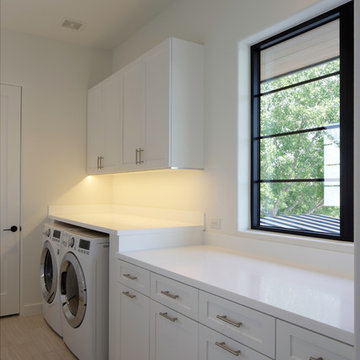
ダラスにある高級な中くらいなコンテンポラリースタイルのおしゃれな家事室 (I型、シェーカースタイル扉のキャビネット、白いキャビネット、人工大理石カウンター、白い壁、淡色無垢フローリング、左右配置の洗濯機・乾燥機) の写真
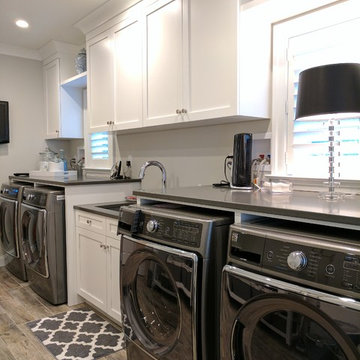
フィラデルフィアにある高級な広いトランジショナルスタイルのおしゃれな洗濯室 (ll型、アンダーカウンターシンク、落し込みパネル扉のキャビネット、白いキャビネット、人工大理石カウンター、グレーの壁、左右配置の洗濯機・乾燥機、グレーの床、淡色無垢フローリング) の写真

This two tone kitchen is so well matched.Light and bright with a warmth through out. Kitchen table matching worktops and the same timber wrapping the kitchen. Very modern touch with the handleless island.David Murphy photography
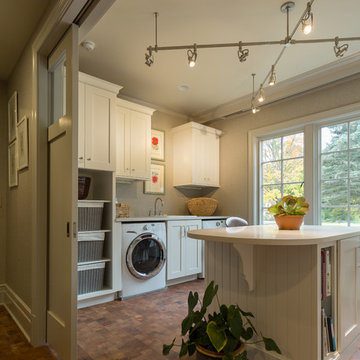
Lowell Custom Homes, Lake Geneva, WI., This home has an open combination space for laundry, creative studio and mudroom. A sliding recessed door in the craftsman style and white painted cabinetry provide organization and storage for this highly functional workspace.

A laundry room doesn't need to be boring. This client wanted a cheerful color in her laundry room. We concealed many of her utilitarian items behind closed doors and removed the clutter. What a nice space to launder and fold or hang clothes.
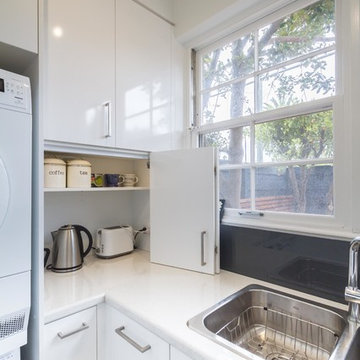
Designer: Michael Simpson; Photography by Yvonne Menegol
メルボルンにある小さなモダンスタイルのおしゃれな家事室 (L型、ダブルシンク、フラットパネル扉のキャビネット、白いキャビネット、ラミネートカウンター、白い壁、淡色無垢フローリング、上下配置の洗濯機・乾燥機) の写真
メルボルンにある小さなモダンスタイルのおしゃれな家事室 (L型、ダブルシンク、フラットパネル扉のキャビネット、白いキャビネット、ラミネートカウンター、白い壁、淡色無垢フローリング、上下配置の洗濯機・乾燥機) の写真
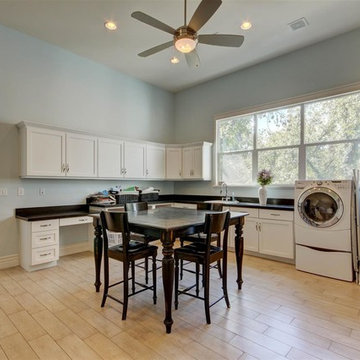
フェニックスにある高級な巨大なトランジショナルスタイルのおしゃれな家事室 (L型、ドロップインシンク、シェーカースタイル扉のキャビネット、白いキャビネット、人工大理石カウンター、青い壁、淡色無垢フローリング、左右配置の洗濯機・乾燥機) の写真

Laundry room with view of garden with white oak cabinets with recessed integral pulls in lieu of exposed hardware
ロサンゼルスにある高級な広いモダンスタイルのおしゃれな洗濯室 (L型、アンダーカウンターシンク、茶色いキャビネット、人工大理石カウンター、グレーのキッチンパネル、クオーツストーンのキッチンパネル、白い壁、淡色無垢フローリング、左右配置の洗濯機・乾燥機、黄色い床、グレーのキッチンカウンター) の写真
ロサンゼルスにある高級な広いモダンスタイルのおしゃれな洗濯室 (L型、アンダーカウンターシンク、茶色いキャビネット、人工大理石カウンター、グレーのキッチンパネル、クオーツストーンのキッチンパネル、白い壁、淡色無垢フローリング、左右配置の洗濯機・乾燥機、黄色い床、グレーのキッチンカウンター) の写真
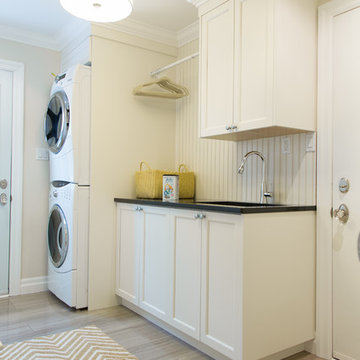
トロントにあるお手頃価格の中くらいなトランジショナルスタイルのおしゃれな家事室 (ll型、アンダーカウンターシンク、落し込みパネル扉のキャビネット、白いキャビネット、ラミネートカウンター、淡色無垢フローリング、上下配置の洗濯機・乾燥機、茶色い床、ベージュの壁) の写真

D. Hubler - This laundry room is s dream with spacious work area and custom cabinets for ample storage
他の地域にある広いモダンスタイルのおしゃれな洗濯室 (コの字型、フラットパネル扉のキャビネット、濃色木目調キャビネット、人工大理石カウンター、白い壁、淡色無垢フローリング、左右配置の洗濯機・乾燥機) の写真
他の地域にある広いモダンスタイルのおしゃれな洗濯室 (コの字型、フラットパネル扉のキャビネット、濃色木目調キャビネット、人工大理石カウンター、白い壁、淡色無垢フローリング、左右配置の洗濯機・乾燥機) の写真
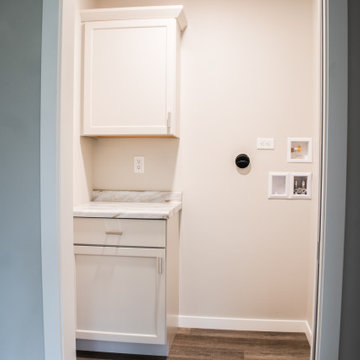
他の地域にある小さなトラディショナルスタイルのおしゃれなランドリークローゼット (I型、シェーカースタイル扉のキャビネット、白いキャビネット、ラミネートカウンター、ベージュの壁、淡色無垢フローリング、上下配置の洗濯機・乾燥機、白い床、マルチカラーのキッチンカウンター) の写真
ランドリールーム (ラミネートカウンター、人工大理石カウンター、コルクフローリング、淡色無垢フローリング) の写真
1