中くらいなランドリールーム (御影石カウンター、テラゾーカウンター) の写真
絞り込み:
資材コスト
並び替え:今日の人気順
写真 1〜20 枚目(全 2,316 枚)
1/4

Christopher Davison, AIA
オースティンにある高級な中くらいなトラディショナルスタイルのおしゃれな家事室 (レイズドパネル扉のキャビネット、白いキャビネット、御影石カウンター、ベージュの壁、磁器タイルの床、左右配置の洗濯機・乾燥機、I型) の写真
オースティンにある高級な中くらいなトラディショナルスタイルのおしゃれな家事室 (レイズドパネル扉のキャビネット、白いキャビネット、御影石カウンター、ベージュの壁、磁器タイルの床、左右配置の洗濯機・乾燥機、I型) の写真
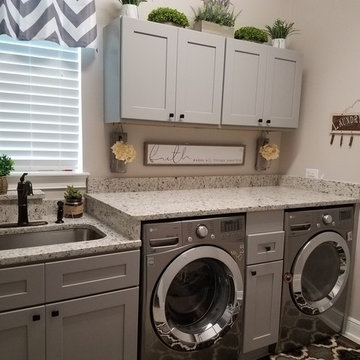
オーランドにある中くらいなモダンスタイルのおしゃれな家事室 (シングルシンク、グレーのキャビネット、左右配置の洗濯機・乾燥機、グレーのキッチンカウンター、I型、シェーカースタイル扉のキャビネット、御影石カウンター、グレーの壁) の写真

This multipurpose space is both a laundry room and home office. We call it the "family workshop."
The washer/dryer are concealed behind custom Shaker cabinetry.
Features a stainless steel farmhouse sink by Signature Hardware.
Facuet is Brizo Talo single-handle pull down prep faucet with SmartTouchPlus technology in Venetian Bronze.
Photo by Mike Kaskel.

TEAM
Architect: LDa Architecture & Interiors
Builder: Denali Construction
Landscape Architect: G Design Studio, LLC.
Photographer: Greg Premru Photography
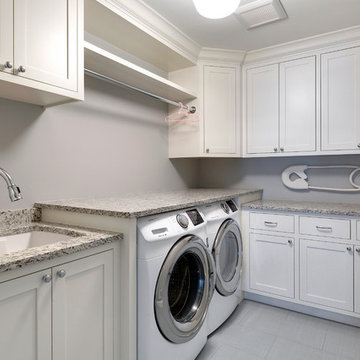
Gordon James Design Build
ミネアポリスにある中くらいなトランジショナルスタイルのおしゃれな洗濯室 (L型、アンダーカウンターシンク、落し込みパネル扉のキャビネット、白いキャビネット、御影石カウンター、グレーの壁、セラミックタイルの床、左右配置の洗濯機・乾燥機) の写真
ミネアポリスにある中くらいなトランジショナルスタイルのおしゃれな洗濯室 (L型、アンダーカウンターシンク、落し込みパネル扉のキャビネット、白いキャビネット、御影石カウンター、グレーの壁、セラミックタイルの床、左右配置の洗濯機・乾燥機) の写真
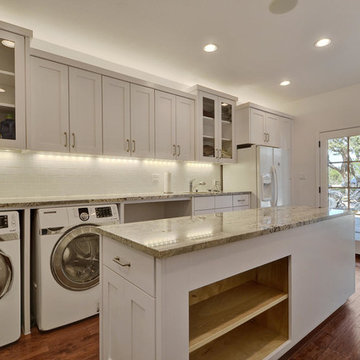
Catherine Groth with Twist Tours
オースティンにある中くらいなモダンスタイルのおしゃれな家事室 (アンダーカウンターシンク、シェーカースタイル扉のキャビネット、白いキャビネット、御影石カウンター、白い壁、無垢フローリング、左右配置の洗濯機・乾燥機) の写真
オースティンにある中くらいなモダンスタイルのおしゃれな家事室 (アンダーカウンターシンク、シェーカースタイル扉のキャビネット、白いキャビネット、御影石カウンター、白い壁、無垢フローリング、左右配置の洗濯機・乾燥機) の写真

The stained knotty alder cabinets add a balance of rustic beauty and functional storage to this laundry room.
ダラスにある中くらいなラスティックスタイルのおしゃれな洗濯室 (コの字型、レイズドパネル扉のキャビネット、中間色木目調キャビネット、御影石カウンター、ベージュの壁、レンガの床、左右配置の洗濯機・乾燥機) の写真
ダラスにある中くらいなラスティックスタイルのおしゃれな洗濯室 (コの字型、レイズドパネル扉のキャビネット、中間色木目調キャビネット、御影石カウンター、ベージュの壁、レンガの床、左右配置の洗濯機・乾燥機) の写真

Marilyn Peryer, Photographer
ローリーにある中くらいなトラディショナルスタイルのおしゃれな洗濯室 (レイズドパネル扉のキャビネット、白いキャビネット、御影石カウンター、ベージュの壁、磁器タイルの床、上下配置の洗濯機・乾燥機、ベージュの床、アンダーカウンターシンク) の写真
ローリーにある中くらいなトラディショナルスタイルのおしゃれな洗濯室 (レイズドパネル扉のキャビネット、白いキャビネット、御影石カウンター、ベージュの壁、磁器タイルの床、上下配置の洗濯機・乾燥機、ベージュの床、アンダーカウンターシンク) の写真

カンザスシティにある中くらいなコンテンポラリースタイルのおしゃれな洗濯室 (アンダーカウンターシンク、シェーカースタイル扉のキャビネット、白いキャビネット、御影石カウンター、グレーの壁、磁器タイルの床、左右配置の洗濯機・乾燥機、L型) の写真

エドモントンにある高級な中くらいなモダンスタイルのおしゃれな洗濯室 (I型、アンダーカウンターシンク、シェーカースタイル扉のキャビネット、白いキャビネット、御影石カウンター、グレーのキッチンパネル、サブウェイタイルのキッチンパネル、グレーの壁、無垢フローリング、茶色い床、黒いキッチンカウンター) の写真

他の地域にある高級な中くらいなモダンスタイルのおしゃれな洗濯室 (アンダーカウンターシンク、御影石カウンター、白い壁、コンクリートの床、上下配置の洗濯機・乾燥機、グレーの床、黒いキッチンカウンター) の写真

他の地域にある中くらいなコンテンポラリースタイルのおしゃれな家事室 (フラットパネル扉のキャビネット、白いキャビネット、御影石カウンター、白い壁、上下配置の洗濯機・乾燥機、マルチカラーの床、I型) の写真

Photos by Jennifer Oliver
シカゴにある中くらいなカントリー風のおしゃれな家事室 (I型、アンダーカウンターシンク、シェーカースタイル扉のキャビネット、白いキャビネット、御影石カウンター、セラミックタイルの床、左右配置の洗濯機・乾燥機、マルチカラーの床、緑の壁、黒いキッチンカウンター) の写真
シカゴにある中くらいなカントリー風のおしゃれな家事室 (I型、アンダーカウンターシンク、シェーカースタイル扉のキャビネット、白いキャビネット、御影石カウンター、セラミックタイルの床、左右配置の洗濯機・乾燥機、マルチカラーの床、緑の壁、黒いキッチンカウンター) の写真

Two pullout hampers were incorporated into the base cabinet storage in this laundry room. Sea grass paint was chosen for the cabinets and topped with a marble countertop.
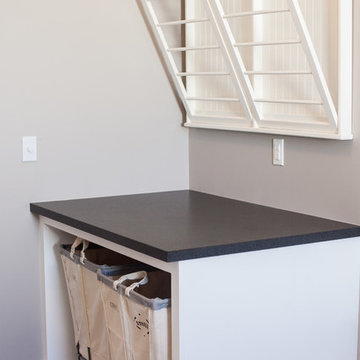
Ace and Whim Photography
フェニックスにある高級な中くらいなトラディショナルスタイルのおしゃれな洗濯室 (L型、エプロンフロントシンク、シェーカースタイル扉のキャビネット、白いキャビネット、御影石カウンター、グレーの壁、セラミックタイルの床、左右配置の洗濯機・乾燥機) の写真
フェニックスにある高級な中くらいなトラディショナルスタイルのおしゃれな洗濯室 (L型、エプロンフロントシンク、シェーカースタイル扉のキャビネット、白いキャビネット、御影石カウンター、グレーの壁、セラミックタイルの床、左右配置の洗濯機・乾燥機) の写真
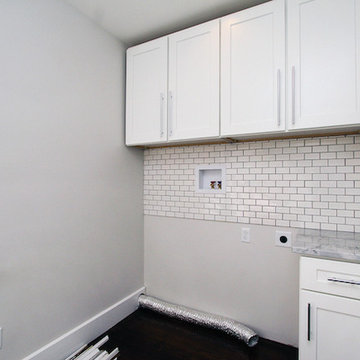
Subway tile and neutral colors make the laundry area feel very clean.
プロビデンスにあるお手頃価格の中くらいなモダンスタイルのおしゃれな洗濯室 (I型、落し込みパネル扉のキャビネット、白いキャビネット、御影石カウンター、グレーの壁、濃色無垢フローリング、左右配置の洗濯機・乾燥機) の写真
プロビデンスにあるお手頃価格の中くらいなモダンスタイルのおしゃれな洗濯室 (I型、落し込みパネル扉のキャビネット、白いキャビネット、御影石カウンター、グレーの壁、濃色無垢フローリング、左右配置の洗濯機・乾燥機) の写真

AV Architects + Builders
Location: Falls Church, VA, USA
Our clients were a newly-wed couple looking to start a new life together. With a love for the outdoors and theirs dogs and cats, we wanted to create a design that wouldn’t make them sacrifice any of their hobbies or interests. We designed a floor plan to allow for comfortability relaxation, any day of the year. We added a mudroom complete with a dog bath at the entrance of the home to help take care of their pets and track all the mess from outside. We added multiple access points to outdoor covered porches and decks so they can always enjoy the outdoors, not matter the time of year. The second floor comes complete with the master suite, two bedrooms for the kids with a shared bath, and a guest room for when they have family over. The lower level offers all the entertainment whether it’s a large family room for movie nights or an exercise room. Additionally, the home has 4 garages for cars – 3 are attached to the home and one is detached and serves as a workshop for him.
The look and feel of the home is informal, casual and earthy as the clients wanted to feel relaxed at home. The materials used are stone, wood, iron and glass and the home has ample natural light. Clean lines, natural materials and simple details for relaxed casual living.
Stacy Zarin Photography
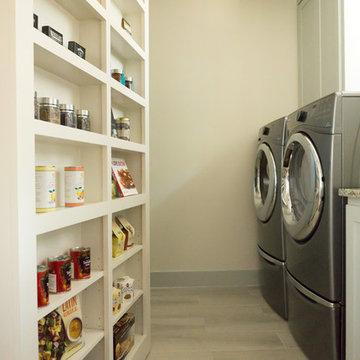
Tucked behind the pantry shelves, the laundry room can be hidden behind this secret wall when entertaining.
Built by Jenkins Custom Homes.
オースティンにある高級な中くらいなモダンスタイルのおしゃれな洗濯室 (I型、フラットパネル扉のキャビネット、白いキャビネット、御影石カウンター、白い壁、無垢フローリング、左右配置の洗濯機・乾燥機) の写真
オースティンにある高級な中くらいなモダンスタイルのおしゃれな洗濯室 (I型、フラットパネル扉のキャビネット、白いキャビネット、御影石カウンター、白い壁、無垢フローリング、左右配置の洗濯機・乾燥機) の写真

ヒューストンにあるお手頃価格の中くらいなトランジショナルスタイルのおしゃれな家事室 (L型、シングルシンク、シェーカースタイル扉のキャビネット、青いキャビネット、御影石カウンター、マルチカラーの壁、セラミックタイルの床、左右配置の洗濯機・乾燥機、グレーの床、グレーのキッチンカウンター、壁紙) の写真

Our design studio designed a gut renovation of this home which opened up the floorplan and radically changed the functioning of the footprint. It features an array of patterned wallpaper, tiles, and floors complemented with a fresh palette, and statement lights.
Photographer - Sarah Shields
---
Project completed by Wendy Langston's Everything Home interior design firm, which serves Carmel, Zionsville, Fishers, Westfield, Noblesville, and Indianapolis.
For more about Everything Home, click here: https://everythinghomedesigns.com/
中くらいなランドリールーム (御影石カウンター、テラゾーカウンター) の写真
1