ランドリールーム (御影石カウンター、人工大理石カウンター、ステンレスカウンター) の写真
絞り込み:
資材コスト
並び替え:今日の人気順
写真 81〜100 枚目(全 7,386 枚)
1/4

ミネアポリスにある広いトラディショナルスタイルのおしゃれな家事室 (白いキャビネット、左右配置の洗濯機・乾燥機、I型、アンダーカウンターシンク、シェーカースタイル扉のキャビネット、人工大理石カウンター、セラミックタイルの床、グレーの床、ベージュのキッチンカウンター、グレーの壁) の写真
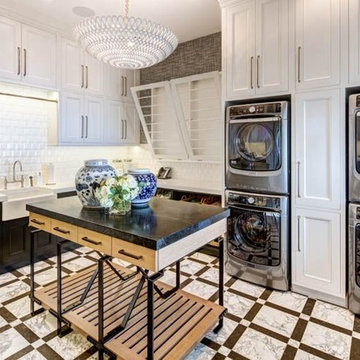
オレンジカウンティにある巨大なトランジショナルスタイルのおしゃれな洗濯室 (L型、エプロンフロントシンク、白いキャビネット、上下配置の洗濯機・乾燥機、落し込みパネル扉のキャビネット、人工大理石カウンター、白い壁、磁器タイルの床、マルチカラーの床) の写真

他の地域にある高級な中くらいなモダンスタイルのおしゃれな家事室 (コの字型、アンダーカウンターシンク、シェーカースタイル扉のキャビネット、黒いキャビネット、御影石カウンター、ベージュの壁、淡色無垢フローリング、左右配置の洗濯機・乾燥機、茶色い床) の写真
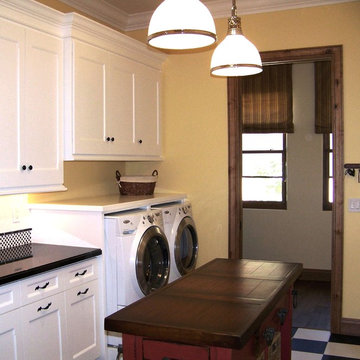
サンディエゴにあるトラディショナルスタイルのおしゃれなランドリールーム (人工大理石カウンター、白いキャビネット) の写真
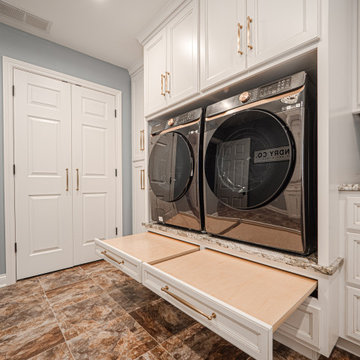
This full remodel project featured a complete redo of the existing kitchen. This room located over the kitchen was an unused spare bedroom/office space. The existing floor made it a perfect candidate for a new and much improved laundry space. Due to its location over the kitchen the plumbing could easily be added to the renovated laundry space. Designed and Planned by J. Graham of Bancroft Blue Design, the entire layout of the space was thoughtfully executed with unique blending of details, a one of a kind Coffer ceiling accent piece with integrated lighting, and a ton of features within the cabinets.
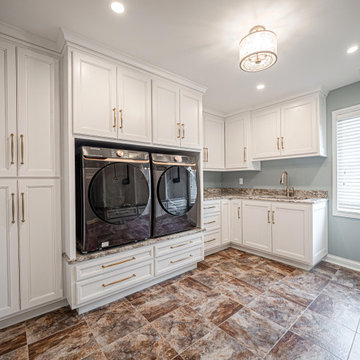
This full remodel project featured a complete redo of the existing kitchen. This room located over the kitchen was an unused spare bedroom/office space. The existing floor made it a perfect candidate for a new and much improved laundry space. Due to its location over the kitchen the plumbing could easily be added to the renovated laundry space. Designed and Planned by J. Graham of Bancroft Blue Design, the entire layout of the space was thoughtfully executed with unique blending of details, a one of a kind Coffer ceiling accent piece with integrated lighting, and a ton of features within the cabinets.
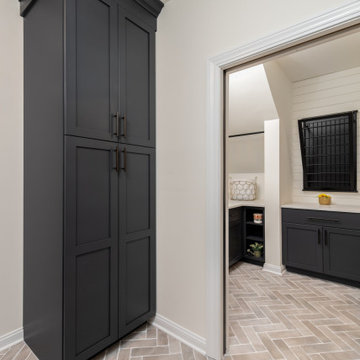
We added two feet from the garage to enlarge the area and provide space for concealed laundry and new mudroom.
他の地域にある高級な広いトランジショナルスタイルのおしゃれな家事室 (コの字型、アンダーカウンターシンク、落し込みパネル扉のキャビネット、グレーのキャビネット、御影石カウンター、白い壁、磁器タイルの床、左右配置の洗濯機・乾燥機、マルチカラーの床、白いキッチンカウンター) の写真
他の地域にある高級な広いトランジショナルスタイルのおしゃれな家事室 (コの字型、アンダーカウンターシンク、落し込みパネル扉のキャビネット、グレーのキャビネット、御影石カウンター、白い壁、磁器タイルの床、左右配置の洗濯機・乾燥機、マルチカラーの床、白いキッチンカウンター) の写真

Gorgeous spacious bright and fun orange laundry with black penny tiles.
メルボルンにある高級な広いコンテンポラリースタイルのおしゃれな洗濯室 (I型、アンダーカウンターシンク、フラットパネル扉のキャビネット、オレンジのキャビネット、人工大理石カウンター、磁器タイルの床、左右配置の洗濯機・乾燥機、白い壁、グレーのキッチンカウンター) の写真
メルボルンにある高級な広いコンテンポラリースタイルのおしゃれな洗濯室 (I型、アンダーカウンターシンク、フラットパネル扉のキャビネット、オレンジのキャビネット、人工大理石カウンター、磁器タイルの床、左右配置の洗濯機・乾燥機、白い壁、グレーのキッチンカウンター) の写真

デトロイトにあるお手頃価格の中くらいなトラディショナルスタイルのおしゃれな家事室 (I型、アンダーカウンターシンク、シェーカースタイル扉のキャビネット、白いキャビネット、御影石カウンター、グレーのキッチンパネル、磁器タイルのキッチンパネル、グレーの壁、磁器タイルの床、左右配置の洗濯機・乾燥機、マルチカラーの床、黒いキッチンカウンター) の写真

The patterned floor continues into the laundry room where double sets of appliances and plenty of countertops and storage helps the family manage household demands.

グランドラピッズにあるおしゃれな家事室 (コの字型、アンダーカウンターシンク、落し込みパネル扉のキャビネット、白いキャビネット、御影石カウンター、白い壁、セラミックタイルの床、左右配置の洗濯機・乾燥機、黒い床、黒いキッチンカウンター) の写真

アトランタにある小さなモダンスタイルのおしゃれな洗濯室 (I型、アンダーカウンターシンク、フラットパネル扉のキャビネット、白いキャビネット、人工大理石カウンター、白い壁、スレートの床、左右配置の洗濯機・乾燥機、ベージュの床、緑のキッチンカウンター) の写真

photo: Inspiro8
他の地域にあるラグジュアリーな中くらいなカントリー風のおしゃれな洗濯室 (ll型、エプロンフロントシンク、フラットパネル扉のキャビネット、グレーのキャビネット、御影石カウンター、グレーの壁、セラミックタイルの床、左右配置の洗濯機・乾燥機、ベージュの床、黒いキッチンカウンター) の写真
他の地域にあるラグジュアリーな中くらいなカントリー風のおしゃれな洗濯室 (ll型、エプロンフロントシンク、フラットパネル扉のキャビネット、グレーのキャビネット、御影石カウンター、グレーの壁、セラミックタイルの床、左右配置の洗濯機・乾燥機、ベージュの床、黒いキッチンカウンター) の写真

シアトルにある広いコンテンポラリースタイルのおしゃれな家事室 (ll型、アンダーカウンターシンク、シェーカースタイル扉のキャビネット、濃色木目調キャビネット、御影石カウンター、白い壁、磁器タイルの床、左右配置の洗濯機・乾燥機、グレーの床、マルチカラーのキッチンカウンター) の写真

New build house. Laundry room designed, supplied and installed.
Cashmere matt laminate furniture for an easy and durable finish. Lots of storage to hide ironing board, clothes horses and hanging space for freshly ironed shirts.
Marcel Baumhauer da Silva - hausofsilva.com

The laundry room is the hub of this renovation, with traffic converging from the kitchen, family room, exterior door, the two bedroom guest suite, and guest bath. We allowed a spacious area to accommodate this, plus laundry tasks, a pantry, and future wheelchair maneuverability.
The client keeps her large collection of vintage china, crystal, and serving pieces for entertaining in the convenient white IKEA cabinetry drawers. We tucked the stacked washer and dryer into an alcove so it is not viewed from the family room or kitchen. The leather finish granite countertop looks like marble and provides folding and display space. The Versailles pattern travertine floor was matched to the existing from the adjacent kitchen.
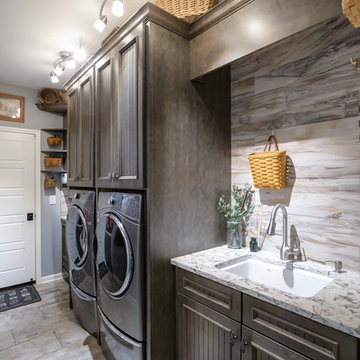
ジャクソンビルにある中くらいなトランジショナルスタイルのおしゃれな家事室 (ll型、レイズドパネル扉のキャビネット、御影石カウンター、セラミックタイルの床、左右配置の洗濯機・乾燥機、グレーの床、濃色木目調キャビネット) の写真

アトランタにある高級な広いトランジショナルスタイルのおしゃれな洗濯室 (I型、スロップシンク、人工大理石カウンター、グレーの壁、無垢フローリング、左右配置の洗濯機・乾燥機、グレーの床) の写真

The kitchen, butler’s pantry, and laundry room uses Arbor Mills cabinetry and quartz counter tops. Wide plank flooring is installed to bring in an early world feel. Encaustic tiles and black iron hardware were used throughout. The butler’s pantry has polished brass latches and cup pulls which shine brightly on black painted cabinets. Across from the laundry room the fully custom mudroom wall was built around a salvaged 4” thick seat stained to match the laundry room cabinets.
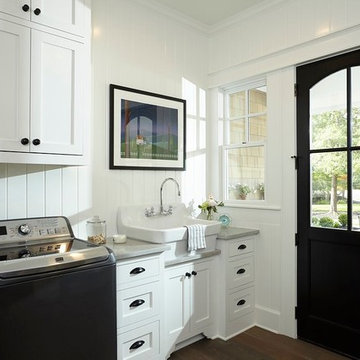
オースティンにある高級な中くらいなトラディショナルスタイルのおしゃれな洗濯室 (I型、エプロンフロントシンク、シェーカースタイル扉のキャビネット、白いキャビネット、御影石カウンター、白い壁、濃色無垢フローリング、左右配置の洗濯機・乾燥機、茶色い床) の写真
ランドリールーム (御影石カウンター、人工大理石カウンター、ステンレスカウンター) の写真
5