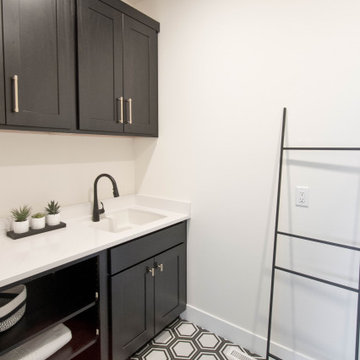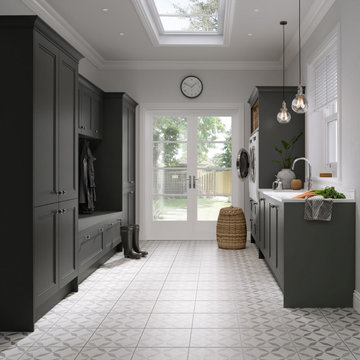ランドリールーム (クオーツストーンカウンター、人工大理石カウンター、マルチカラーの床) の写真
絞り込み:
資材コスト
並び替え:今日の人気順
写真 1〜20 枚目(全 804 枚)
1/4

The light filled laundry room is punctuated with black and gold accents, a playful floor tile pattern and a large dog shower. The U-shaped laundry room features plenty of counter space for folding clothes and ample cabinet storage. A mesh front drying cabinet is the perfect spot to hang clothes to dry out of sight. The "drop zone" outside of the laundry room features a countertop beside the garage door for leaving car keys and purses. Under the countertop, the client requested an open space to fit a large dog kennel to keep it tucked away out of the walking area. The room's color scheme was pulled from the fun floor tile and works beautifully with the nearby kitchen and pantry.

Hexagon Floor Tile - Black Hex Deco | Cabinets by Aspect Cabinetry in color Mink on Poplar
他の地域にあるモダンスタイルのおしゃれな洗濯室 (アンダーカウンターシンク、落し込みパネル扉のキャビネット、濃色木目調キャビネット、クオーツストーンカウンター、白い壁、磁器タイルの床、マルチカラーの床、白いキッチンカウンター) の写真
他の地域にあるモダンスタイルのおしゃれな洗濯室 (アンダーカウンターシンク、落し込みパネル扉のキャビネット、濃色木目調キャビネット、クオーツストーンカウンター、白い壁、磁器タイルの床、マルチカラーの床、白いキッチンカウンター) の写真

The patterned floor continues into the laundry room where double sets of appliances and plenty of countertops and storage helps the family manage household demands.

ナッシュビルにあるお手頃価格の広いトランジショナルスタイルのおしゃれな洗濯室 (ll型、アンダーカウンターシンク、シェーカースタイル扉のキャビネット、青いキャビネット、クオーツストーンカウンター、塗装板のキッチンパネル、白い壁、磁器タイルの床、左右配置の洗濯機・乾燥機、マルチカラーの床、白いキッチンカウンター、塗装板張りの壁) の写真

Architect: Domain Design Architects
Photography: Joe Belcovson Photography
シアトルにある高級な広いミッドセンチュリースタイルのおしゃれな洗濯室 (ll型、アンダーカウンターシンク、フラットパネル扉のキャビネット、中間色木目調キャビネット、クオーツストーンカウンター、緑のキッチンパネル、ガラスタイルのキッチンパネル、白い壁、ライムストーンの床、上下配置の洗濯機・乾燥機、マルチカラーの床、白いキッチンカウンター) の写真
シアトルにある高級な広いミッドセンチュリースタイルのおしゃれな洗濯室 (ll型、アンダーカウンターシンク、フラットパネル扉のキャビネット、中間色木目調キャビネット、クオーツストーンカウンター、緑のキッチンパネル、ガラスタイルのキッチンパネル、白い壁、ライムストーンの床、上下配置の洗濯機・乾燥機、マルチカラーの床、白いキッチンカウンター) の写真

ミネアポリスにある中くらいなビーチスタイルのおしゃれな洗濯室 (L型、アンダーカウンターシンク、青いキャビネット、人工大理石カウンター、セラミックタイルの床、マルチカラーの床、白いキッチンカウンター、シェーカースタイル扉のキャビネット、グレーの壁、左右配置の洗濯機・乾燥機) の写真

Farmhouse inspired laundry room, made complete with a gorgeous, pattern cement floor tile!
サンディエゴにある高級な中くらいなコンテンポラリースタイルのおしゃれな洗濯室 (L型、アンダーカウンターシンク、落し込みパネル扉のキャビネット、青いキャビネット、ベージュの壁、左右配置の洗濯機・乾燥機、ベージュのキッチンカウンター、クオーツストーンカウンター、セラミックタイルの床、マルチカラーの床) の写真
サンディエゴにある高級な中くらいなコンテンポラリースタイルのおしゃれな洗濯室 (L型、アンダーカウンターシンク、落し込みパネル扉のキャビネット、青いキャビネット、ベージュの壁、左右配置の洗濯機・乾燥機、ベージュのキッチンカウンター、クオーツストーンカウンター、セラミックタイルの床、マルチカラーの床) の写真

Photo ©Kim Jeffery
トロントにある高級な広いトランジショナルスタイルのおしゃれな洗濯室 (コの字型、アンダーカウンターシンク、落し込みパネル扉のキャビネット、白いキャビネット、クオーツストーンカウンター、グレーの壁、磁器タイルの床、左右配置の洗濯機・乾燥機、マルチカラーの床、白いキッチンカウンター) の写真
トロントにある高級な広いトランジショナルスタイルのおしゃれな洗濯室 (コの字型、アンダーカウンターシンク、落し込みパネル扉のキャビネット、白いキャビネット、クオーツストーンカウンター、グレーの壁、磁器タイルの床、左右配置の洗濯機・乾燥機、マルチカラーの床、白いキッチンカウンター) の写真

Samantha Goh Photography
サンディエゴにあるお手頃価格の中くらいなビーチスタイルのおしゃれな洗濯室 (コの字型、アンダーカウンターシンク、シェーカースタイル扉のキャビネット、グレーのキャビネット、クオーツストーンカウンター、グレーの壁、セラミックタイルの床、上下配置の洗濯機・乾燥機、マルチカラーの床、白いキッチンカウンター) の写真
サンディエゴにあるお手頃価格の中くらいなビーチスタイルのおしゃれな洗濯室 (コの字型、アンダーカウンターシンク、シェーカースタイル扉のキャビネット、グレーのキャビネット、クオーツストーンカウンター、グレーの壁、セラミックタイルの床、上下配置の洗濯機・乾燥機、マルチカラーの床、白いキッチンカウンター) の写真

Design + Photos: Tiffany Weiss Designs
ミネアポリスにあるお手頃価格の中くらいなトランジショナルスタイルのおしゃれな洗濯室 (I型、白いキャビネット、クオーツストーンカウンター、白い壁、セラミックタイルの床、左右配置の洗濯機・乾燥機、マルチカラーの床、白いキッチンカウンター、アンダーカウンターシンク、シェーカースタイル扉のキャビネット) の写真
ミネアポリスにあるお手頃価格の中くらいなトランジショナルスタイルのおしゃれな洗濯室 (I型、白いキャビネット、クオーツストーンカウンター、白い壁、セラミックタイルの床、左右配置の洗濯機・乾燥機、マルチカラーの床、白いキッチンカウンター、アンダーカウンターシンク、シェーカースタイル扉のキャビネット) の写真

Paint by Sherwin Williams
Body Color - City Loft - SW 7631
Trim Color - Custom Color - SW 8975/3535
Master Suite & Guest Bath - Site White - SW 7070
Girls' Rooms & Bath - White Beet - SW 6287
Exposed Beams & Banister Stain - Banister Beige - SW 3128-B
Wall & Floor Tile by Macadam Floor & Design
Counter Backsplash by Emser Tile
Counter Backsplash Product Vogue in Matte Grey
Floor Tile by United Tile
Floor Product Hydraulic by Apavisa in Black
Pet Shower Tile by Surface Art Inc
Pet Shower Product A La Mode in Honed Buff
Windows by Milgard Windows & Doors
Window Product Style Line® Series
Window Supplier Troyco - Window & Door
Window Treatments by Budget Blinds
Lighting by Destination Lighting
Fixtures by Crystorama Lighting
Interior Design by Tiffany Home Design
Custom Cabinetry & Storage by Northwood Cabinets
Customized & Built by Cascade West Development
Photography by ExposioHDR Portland
Original Plans by Alan Mascord Design Associates

Studio West Photography
シカゴにある中くらいなトラディショナルスタイルのおしゃれな家事室 (ll型、シングルシンク、シェーカースタイル扉のキャビネット、白いキャビネット、クオーツストーンカウンター、グレーの壁、磁器タイルの床、左右配置の洗濯機・乾燥機、マルチカラーの床、白いキッチンカウンター) の写真
シカゴにある中くらいなトラディショナルスタイルのおしゃれな家事室 (ll型、シングルシンク、シェーカースタイル扉のキャビネット、白いキャビネット、クオーツストーンカウンター、グレーの壁、磁器タイルの床、左右配置の洗濯機・乾燥機、マルチカラーの床、白いキッチンカウンター) の写真

Mike Kaskel
ヒューストンにある中くらいなトラディショナルスタイルのおしゃれな家事室 (コの字型、アンダーカウンターシンク、落し込みパネル扉のキャビネット、グレーのキャビネット、人工大理石カウンター、白い壁、左右配置の洗濯機・乾燥機、マルチカラーの床、黒いキッチンカウンター) の写真
ヒューストンにある中くらいなトラディショナルスタイルのおしゃれな家事室 (コの字型、アンダーカウンターシンク、落し込みパネル扉のキャビネット、グレーのキャビネット、人工大理石カウンター、白い壁、左右配置の洗濯機・乾燥機、マルチカラーの床、黒いキッチンカウンター) の写真

ダブリンにあるお手頃価格のコンテンポラリースタイルのおしゃれなランドリールーム (インセット扉のキャビネット、黒いキャビネット、人工大理石カウンター、セラミックタイルの床、マルチカラーの床、白いキッチンカウンター) の写真

This is a multi-functional space serving as side entrance, mudroom, laundry room and walk-in pantry all within in a footprint of 125 square feet. The mudroom wish list included a coat closet, shoe storage and a bench, as well as hooks for hats, bags, coats, etc. which we located on its own wall. The opposite wall houses the laundry equipment and sink. The front-loading washer and dryer gave us the opportunity for a folding counter above and helps create a more finished look for the room. The sink is tucked in the corner with a faucet that doubles its utility serving chilled carbonated water with the turn of a dial.
The walk-in pantry element of the space is by far the most important for the client. They have a lot of storage needs that could not be completely fulfilled as part of the concurrent kitchen renovation. The function of the pantry had to include a second refrigerator as well as dry food storage and organization for many large serving trays and baskets. To maximize the storage capacity of the small space, we designed the walk-in pantry cabinet in the corner and included deep wall cabinets above following the slope of the ceiling. A library ladder with handrails ensures the upper storage is readily accessible and safe for this older couple to use on a daily basis.
A new herringbone tile floor was selected to add varying shades of grey and beige to compliment the faux wood grain laminate cabinet doors. A new skylight brings in needed natural light to keep the space cheerful and inviting. The cookbook shelf adds personality and a shot of color to the otherwise neutral color scheme that was chosen to visually expand the space.
Storage for all of its uses is neatly hidden in a beautifully designed compact package!

This Altadena home is the perfect example of modern farmhouse flair. The powder room flaunts an elegant mirror over a strapping vanity; the butcher block in the kitchen lends warmth and texture; the living room is replete with stunning details like the candle style chandelier, the plaid area rug, and the coral accents; and the master bathroom’s floor is a gorgeous floor tile.
Project designed by Courtney Thomas Design in La Cañada. Serving Pasadena, Glendale, Monrovia, San Marino, Sierra Madre, South Pasadena, and Altadena.
For more about Courtney Thomas Design, click here: https://www.courtneythomasdesign.com/
To learn more about this project, click here:
https://www.courtneythomasdesign.com/portfolio/new-construction-altadena-rustic-modern/

オレンジカウンティにある広いビーチスタイルのおしゃれな洗濯室 (コの字型、アンダーカウンターシンク、シェーカースタイル扉のキャビネット、青いキャビネット、人工大理石カウンター、セラミックタイルの床、左右配置の洗濯機・乾燥機、マルチカラーの床、白いキッチンカウンター) の写真

Meghan Bob Photography
ロサンゼルスにある広いトランジショナルスタイルのおしゃれなランドリールーム (エプロンフロントシンク、シェーカースタイル扉のキャビネット、グレーのキャビネット、クオーツストーンカウンター、コンクリートの床、マルチカラーの床) の写真
ロサンゼルスにある広いトランジショナルスタイルのおしゃれなランドリールーム (エプロンフロントシンク、シェーカースタイル扉のキャビネット、グレーのキャビネット、クオーツストーンカウンター、コンクリートの床、マルチカラーの床) の写真

Stacking the washer & dryer to create more functional space while adding a ton of style through gorgeous tile selections.
ワシントンD.C.にあるお手頃価格の小さなコンテンポラリースタイルのおしゃれな洗濯室 (I型、シェーカースタイル扉のキャビネット、白いキャビネット、クオーツストーンカウンター、マルチカラーのキッチンパネル、大理石のキッチンパネル、白い壁、セラミックタイルの床、上下配置の洗濯機・乾燥機、マルチカラーの床、白いキッチンカウンター) の写真
ワシントンD.C.にあるお手頃価格の小さなコンテンポラリースタイルのおしゃれな洗濯室 (I型、シェーカースタイル扉のキャビネット、白いキャビネット、クオーツストーンカウンター、マルチカラーのキッチンパネル、大理石のキッチンパネル、白い壁、セラミックタイルの床、上下配置の洗濯機・乾燥機、マルチカラーの床、白いキッチンカウンター) の写真

Custom laundry room cabinetry built to maximize space and functionality. Drawers and pull out shelves keep this homeowner from having to get down on their knees to grab what they need. Soft close door hinges and drawer glides add a luxurious feel to this clean and simple laundry room.
ランドリールーム (クオーツストーンカウンター、人工大理石カウンター、マルチカラーの床) の写真
1