家事室 (白いキッチンカウンター、白い床) の写真
絞り込み:
資材コスト
並び替え:今日の人気順
写真 1〜20 枚目(全 184 枚)
1/4

アトランタにある高級な広いトランジショナルスタイルのおしゃれな家事室 (コの字型、ドロップインシンク、シェーカースタイル扉のキャビネット、白いキャビネット、ラミネートカウンター、白い壁、セラミックタイルの床、左右配置の洗濯機・乾燥機、白い床、白いキッチンカウンター、塗装板張りの壁) の写真

他の地域にある高級な広いモダンスタイルのおしゃれな家事室 (ll型、ドロップインシンク、フラットパネル扉のキャビネット、グレーのキャビネット、御影石カウンター、オレンジの壁、セラミックタイルの床、左右配置の洗濯機・乾燥機、白い床、白いキッチンカウンター) の写真

シカゴにある広いトランジショナルスタイルのおしゃれな家事室 (ll型、アンダーカウンターシンク、フラットパネル扉のキャビネット、緑のキャビネット、クオーツストーンカウンター、白いキッチンパネル、白い壁、磁器タイルの床、上下配置の洗濯機・乾燥機、白い床、白いキッチンカウンター) の写真

Old Grove estate featuring painted wood floors, built-in custom cabinetry, sliding ladder, and Dutch door leading into the mud room.
Design and Architecture: William B. Litchfield
Builder: Nautilus Homes
Photos:
Jessica Glynn
www.jessicaglynn.com

Jonathan Edwards Media
他の地域にある高級な広いモダンスタイルのおしゃれな家事室 (L型、アンダーカウンターシンク、シェーカースタイル扉のキャビネット、青いキャビネット、クオーツストーンカウンター、白い壁、磁器タイルの床、洗濯乾燥機、白い床、白いキッチンカウンター) の写真
他の地域にある高級な広いモダンスタイルのおしゃれな家事室 (L型、アンダーカウンターシンク、シェーカースタイル扉のキャビネット、青いキャビネット、クオーツストーンカウンター、白い壁、磁器タイルの床、洗濯乾燥機、白い床、白いキッチンカウンター) の写真

ソルトレイクシティにある高級な広いトランジショナルスタイルのおしゃれな家事室 (コの字型、エプロンフロントシンク、シェーカースタイル扉のキャビネット、緑のキャビネット、クオーツストーンカウンター、白い壁、磁器タイルの床、上下配置の洗濯機・乾燥機、白い床、白いキッチンカウンター、三角天井) の写真

Mudroom designed By Darash with White Matte Opaque Fenix cabinets anti-scratch material, with handles, white countertop drop-in sink, high arc faucet, black and white modern style.
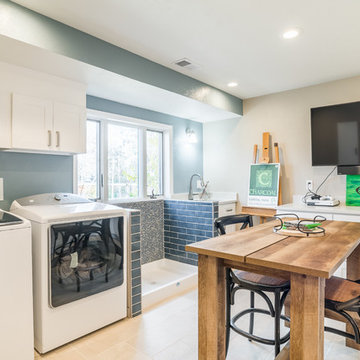
Photo by From the Hip Photography
デンバーにある高級な広いコンテンポラリースタイルのおしゃれな家事室 (コの字型、スロップシンク、青い壁、左右配置の洗濯機・乾燥機、白い床、白いキッチンカウンター) の写真
デンバーにある高級な広いコンテンポラリースタイルのおしゃれな家事室 (コの字型、スロップシンク、青い壁、左右配置の洗濯機・乾燥機、白い床、白いキッチンカウンター) の写真
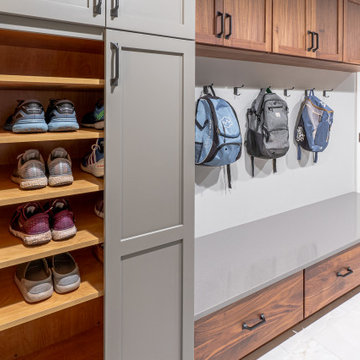
There's a spot for everything in this laundry room. Keep shoes organized in the cabinetry options.
ミルウォーキーにある高級な広いトラディショナルスタイルのおしゃれな家事室 (ll型、落し込みパネル扉のキャビネット、中間色木目調キャビネット、クオーツストーンカウンター、グレーの壁、セラミックタイルの床、左右配置の洗濯機・乾燥機、白い床、白いキッチンカウンター) の写真
ミルウォーキーにある高級な広いトラディショナルスタイルのおしゃれな家事室 (ll型、落し込みパネル扉のキャビネット、中間色木目調キャビネット、クオーツストーンカウンター、グレーの壁、セラミックタイルの床、左右配置の洗濯機・乾燥機、白い床、白いキッチンカウンター) の写真

Custom cabinets painted in Sherwin Williams, "Deep Sea Dive" adorn the hard working combined laundry and mud room. The encaustic cement tile does overtime in durability and theatrics.

The mud room and laundry room of Arbor Creek. View House Plan THD-1389: https://www.thehousedesigners.com/plan/the-ingalls-1389
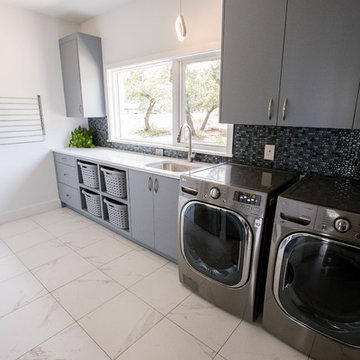
Net Zero House laundry room. Architect: Barley|Pfeiffer.
The laundry room has ample space for washing, line drying, miscellaneous storage, and an extra fridge.

When the collaboration between client, builder and cabinet maker comes together perfectly the end result is one we are all very proud of. The clients had many ideas which evolved as the project was taking shape and as the budget changed. Through hours of planning and preparation the end result was to achieve the level of design and finishes that the client, builder and cabinet expect without making sacrifices or going over budget. Soft Matt finishes, solid timber, stone, brass tones, porcelain, feature bathroom fixtures and high end appliances all come together to create a warm, homely and sophisticated finish. The idea was to create spaces that you can relax in, work from, entertain in and most importantly raise your young family in. This project was fantastic to work on and the result shows that why would you ever want to leave home?
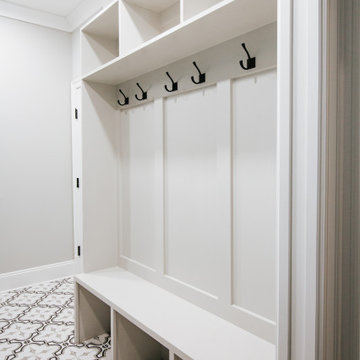
Custom cabinets painted in Sherwin Williams, "Repose Gray" located outside the garage in the hard working combined laundry and mud room. The encaustic cement tile does overtime in durability and theatrics.

シカゴにある広いトランジショナルスタイルのおしゃれな家事室 (ll型、アンダーカウンターシンク、フラットパネル扉のキャビネット、緑のキャビネット、クオーツストーンカウンター、白いキッチンパネル、白い壁、磁器タイルの床、上下配置の洗濯機・乾燥機、白い床、白いキッチンカウンター) の写真

ソルトレイクシティにある高級な広いトランジショナルスタイルのおしゃれな家事室 (コの字型、エプロンフロントシンク、シェーカースタイル扉のキャビネット、白いキャビネット、クオーツストーンカウンター、白いキッチンパネル、クオーツストーンのキッチンパネル、白い壁、磁器タイルの床、上下配置の洗濯機・乾燥機、白い床、白いキッチンカウンター、三角天井) の写真

Extensive storage and counter space help make laundry chores easier in this multi-purpose laundry room. Front-loading, side-by-side washer and dryer are state-of-the-art. For a personal touch, I framed my client's treasured collection of Norman Rockwell plates and displayed them around the window. The red-edged tile picks up the red accents throughout the room.
Photo by Holger Obenaus Photography
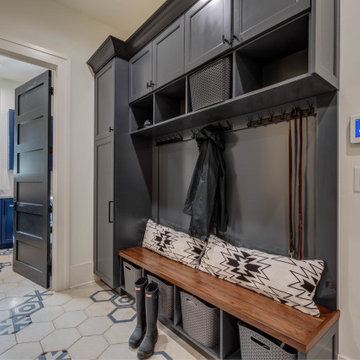
アトランタにある高級な中くらいなカントリー風のおしゃれな家事室 (コの字型、ドロップインシンク、シェーカースタイル扉のキャビネット、青いキャビネット、ラミネートカウンター、白い壁、セラミックタイルの床、左右配置の洗濯機・乾燥機、白い床、白いキッチンカウンター) の写真
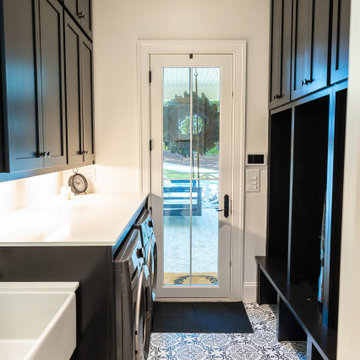
アトランタにある高級な小さなカントリー風のおしゃれな家事室 (ll型、エプロンフロントシンク、シェーカースタイル扉のキャビネット、黒いキャビネット、クオーツストーンカウンター、白いキッチンパネル、磁器タイルのキッチンパネル、白い壁、セラミックタイルの床、左右配置の洗濯機・乾燥機、白い床、白いキッチンカウンター) の写真

This gem of a house was built in the 1950s, when its neighborhood undoubtedly felt remote. The university footprint has expanded in the 70 years since, however, and today this home sits on prime real estate—easy biking and reasonable walking distance to campus.
When it went up for sale in 2017, it was largely unaltered. Our clients purchased it to renovate and resell, and while we all knew we'd need to add square footage to make it profitable, we also wanted to respect the neighborhood and the house’s own history. Swedes have a word that means “just the right amount”: lagom. It is a guiding philosophy for us at SYH, and especially applied in this renovation. Part of the soul of this house was about living in just the right amount of space. Super sizing wasn’t a thing in 1950s America. So, the solution emerged: keep the original rectangle, but add an L off the back.
With no owner to design with and for, SYH created a layout to appeal to the masses. All public spaces are the back of the home--the new addition that extends into the property’s expansive backyard. A den and four smallish bedrooms are atypically located in the front of the house, in the original 1500 square feet. Lagom is behind that choice: conserve space in the rooms where you spend most of your time with your eyes shut. Put money and square footage toward the spaces in which you mostly have your eyes open.
In the studio, we started calling this project the Mullet Ranch—business up front, party in the back. The front has a sleek but quiet effect, mimicking its original low-profile architecture street-side. It’s very Hoosier of us to keep appearances modest, we think. But get around to the back, and surprise! lofted ceilings and walls of windows. Gorgeous.
家事室 (白いキッチンカウンター、白い床) の写真
1