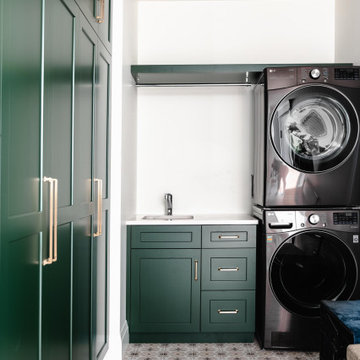ランドリールーム (白いキッチンカウンター、クオーツストーンカウンター) の写真
絞り込み:
資材コスト
並び替え:今日の人気順
写真 1〜20 枚目(全 4,207 枚)
1/3

A clean and efficiently planned laundry room on a second floor with 2 side by side washers and 2 side by side dryers. White built in cabinetry with walls covered in gray glass subway tiles.
Peter Rymwid Photography

Transitional laundry room with a mudroom included in it. The stackable washer and dryer allowed for there to be a large closet for cleaning supplies with an outlet in it for the electric broom. The clean white counters allow the tile and cabinet color to stand out and be the showpiece in the room!

On April 22, 2013, MainStreet Design Build began a 6-month construction project that ended November 1, 2013 with a beautiful 655 square foot addition off the rear of this client's home. The addition included this gorgeous custom kitchen, a large mudroom with a locker for everyone in the house, a brand new laundry room and 3rd car garage. As part of the renovation, a 2nd floor closet was also converted into a full bathroom, attached to a child’s bedroom; the formal living room and dining room were opened up to one another with custom columns that coordinated with existing columns in the family room and kitchen; and the front entry stairwell received a complete re-design.
KateBenjamin Photography

Step into a world of timeless elegance and practical sophistication with our custom cabinetry designed for the modern laundry room. Nestled within the confines of a space boasting lofty 10-foot ceilings, this bespoke arrangement effortlessly blends form and function to elevate your laundering experience to new heights.
At the heart of the room lies a stacked washer and dryer unit, seamlessly integrated into the cabinetry. Standing tall against the expansive backdrop, the cabinetry surrounding the appliances is crafted with meticulous attention to detail. Each cabinet is adorned with opulent gold knobs, adding a touch of refined luxury to the utilitarian space. The rich, dark green hue of the cabinetry envelops the room in an aura of understated opulence, lending a sense of warmth and depth to the environment.
Above the washer and dryer, a series of cabinets provide ample storage for all your laundry essentials. With sleek, minimalist design lines and the same lustrous gold hardware, these cabinets offer both practicality and visual appeal. A sink cabinet stands adjacent, offering a convenient spot for tackling stubborn stains and delicate hand-washables. Its smooth surface and seamless integration into the cabinetry ensure a cohesive aesthetic throughout the room.
Complementing the structured elegance of the cabinetry are floating shelves crafted from exquisite white oak. These shelves offer a perfect balance of functionality and style, providing a display space for decorative accents or practical storage for frequently used items. Their airy design adds a sense of openness to the room, harmonizing effortlessly with the lofty proportions of the space.
In this meticulously curated laundry room, every element has been thoughtfully selected to create a sanctuary of efficiency and beauty. From the custom cabinetry in striking dark green with gilded accents to the organic warmth of white oak floating shelves, every detail harmonizes to create a space that transcends mere utility, inviting you to embrace the art of domestic indulgence.

Laundry Renovation, Modern Laundry Renovation, Drying Bar, Open Shelving Laundry, Perth Laundry Renovations, Modern Laundry Renovations For Smaller Homes, Small Laundry Renovations Perth

アトランタにあるお手頃価格の中くらいなコンテンポラリースタイルのおしゃれな洗濯室 (L型、アンダーカウンターシンク、シェーカースタイル扉のキャビネット、グレーのキャビネット、クオーツストーンカウンター、グレーの壁、磁器タイルの床、左右配置の洗濯機・乾燥機、グレーの床、白いキッチンカウンター) の写真

A mixed use mud room featuring open lockers, bright geometric tile and built in closets.
シアトルにある高級な広いトランジショナルスタイルのおしゃれな家事室 (アンダーカウンターシンク、グレーのキャビネット、クオーツストーンカウンター、左右配置の洗濯機・乾燥機、グレーの床、白いキッチンカウンター、コの字型、フラットパネル扉のキャビネット、グレーのキッチンパネル、セラミックタイルのキッチンパネル、マルチカラーの壁、セラミックタイルの床) の写真
シアトルにある高級な広いトランジショナルスタイルのおしゃれな家事室 (アンダーカウンターシンク、グレーのキャビネット、クオーツストーンカウンター、左右配置の洗濯機・乾燥機、グレーの床、白いキッチンカウンター、コの字型、フラットパネル扉のキャビネット、グレーのキッチンパネル、セラミックタイルのキッチンパネル、マルチカラーの壁、セラミックタイルの床) の写真

This laundry room was tight and non-functional. The door opened in and was quickly replaced with a pocket door. Space was taken from the attic behind this space to create the niche for the laundry sorter and a countertop for folding.
The tree wallpaper is Thibaut T35110 Russell Square in Green.
The countertop is Silestone by Cosentino - Yukon Leather.
The overhead light is from Shades of Light.
The green geometric indoor/outdoor rug is from Loloi Rugs.
The laundry sorter is from The Container Store.

セントルイスにあるラグジュアリーな広いトランジショナルスタイルのおしゃれな洗濯室 (アンダーカウンターシンク、インセット扉のキャビネット、グレーのキャビネット、クオーツストーンカウンター、ベージュの壁、磁器タイルの床、左右配置の洗濯機・乾燥機、白い床、白いキッチンカウンター) の写真

Stacking the washer & dryer to create more functional space while adding a ton of style through gorgeous tile selections.
ワシントンD.C.にあるお手頃価格の小さなコンテンポラリースタイルのおしゃれな洗濯室 (I型、シェーカースタイル扉のキャビネット、白いキャビネット、クオーツストーンカウンター、マルチカラーのキッチンパネル、大理石のキッチンパネル、白い壁、セラミックタイルの床、上下配置の洗濯機・乾燥機、マルチカラーの床、白いキッチンカウンター) の写真
ワシントンD.C.にあるお手頃価格の小さなコンテンポラリースタイルのおしゃれな洗濯室 (I型、シェーカースタイル扉のキャビネット、白いキャビネット、クオーツストーンカウンター、マルチカラーのキッチンパネル、大理石のキッチンパネル、白い壁、セラミックタイルの床、上下配置の洗濯機・乾燥機、マルチカラーの床、白いキッチンカウンター) の写真

Custom laundry room cabinetry built to maximize space and functionality. Drawers and pull out shelves keep this homeowner from having to get down on their knees to grab what they need. Soft close door hinges and drawer glides add a luxurious feel to this clean and simple laundry room.

A small white quartz countertop is nestled in the corner of this gorgeous modern laundry room. Deep green, full height cabinetry matches the cabinets beneath the undermounted utility sink.

マイアミにある高級な広いビーチスタイルのおしゃれな家事室 (ll型、エプロンフロントシンク、シェーカースタイル扉のキャビネット、白いキャビネット、クオーツストーンカウンター、白いキッチンパネル、石タイルのキッチンパネル、白い壁、大理石の床、左右配置の洗濯機・乾燥機、マルチカラーの床、白いキッチンカウンター、全タイプの壁の仕上げ) の写真

他の地域にあるお手頃価格の中くらいなトランジショナルスタイルのおしゃれな洗濯室 (ll型、エプロンフロントシンク、フラットパネル扉のキャビネット、白いキャビネット、クオーツストーンカウンター、ベージュの壁、セラミックタイルの床、左右配置の洗濯機・乾燥機、茶色い床、白いキッチンカウンター) の写真

Custom laundry room with under-mount sink and floral wall paper.
ミネアポリスにある広いビーチスタイルのおしゃれな洗濯室 (L型、アンダーカウンターシンク、フラットパネル扉のキャビネット、青いキャビネット、クオーツストーンカウンター、グレーの壁、左右配置の洗濯機・乾燥機、白いキッチンカウンター) の写真
ミネアポリスにある広いビーチスタイルのおしゃれな洗濯室 (L型、アンダーカウンターシンク、フラットパネル扉のキャビネット、青いキャビネット、クオーツストーンカウンター、グレーの壁、左右配置の洗濯機・乾燥機、白いキッチンカウンター) の写真

ボストンにあるお手頃価格の中くらいなカントリー風のおしゃれな洗濯室 (コの字型、エプロンフロントシンク、インセット扉のキャビネット、黒いキャビネット、クオーツストーンカウンター、白い壁、セラミックタイルの床、左右配置の洗濯機・乾燥機、白い床、白いキッチンカウンター) の写真

Architecture: Noble Johnson Architects
Interior Design: Rachel Hughes - Ye Peddler
Photography: Garett + Carrie Buell of Studiobuell/ studiobuell.com
ナッシュビルにある広いトランジショナルスタイルのおしゃれな洗濯室 (L型、アンダーカウンターシンク、シェーカースタイル扉のキャビネット、ベージュのキャビネット、クオーツストーンカウンター、白い壁、磁器タイルの床、左右配置の洗濯機・乾燥機、白いキッチンカウンター) の写真
ナッシュビルにある広いトランジショナルスタイルのおしゃれな洗濯室 (L型、アンダーカウンターシンク、シェーカースタイル扉のキャビネット、ベージュのキャビネット、クオーツストーンカウンター、白い壁、磁器タイルの床、左右配置の洗濯機・乾燥機、白いキッチンカウンター) の写真

This modern laundry has a chic, retro vibe with black and white geometric backsplash beautifully contrasting the rich, black cabinetry, and bright, white quartz countertops. A washer-dryer set sits on the left of the single-wall laundry room, enclosed under a countertop perfect for sorting and folding laundry. A brass closet rod offers additional drying space above the sink, while the right side offers additional storage and versatile drying options. Truly a refreshing, practical, and inviting space!

フィラデルフィアにあるトラディショナルスタイルのおしゃれな家事室 (アンダーカウンターシンク、シェーカースタイル扉のキャビネット、グレーのキャビネット、クオーツストーンカウンター、白いキッチンパネル、クオーツストーンのキッチンパネル、グレーの壁、セラミックタイルの床、左右配置の洗濯機・乾燥機、白いキッチンカウンター) の写真

In this laundry room, Medallion Silverline cabinetry in Lancaster door painted in Macchiato was installed. A Kitty Pass door was installed on the base cabinet to hide the family cat’s litterbox. A rod was installed for hanging clothes. The countertop is Eternia Finley quartz in the satin finish.
ランドリールーム (白いキッチンカウンター、クオーツストーンカウンター) の写真
1