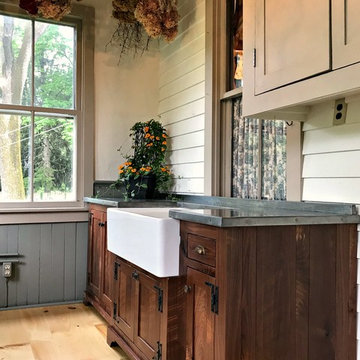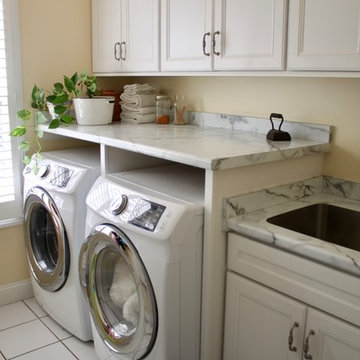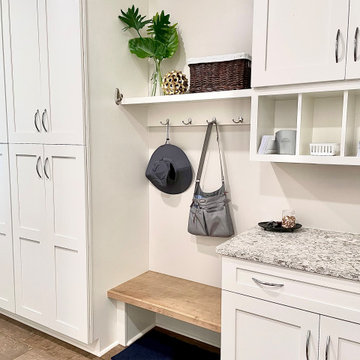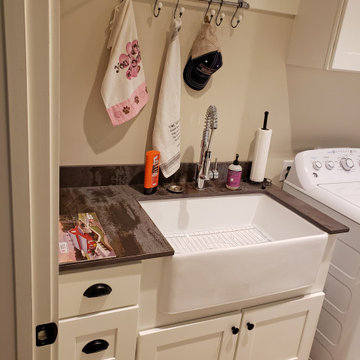家事室 (グレーのキッチンカウンター、ベージュの壁) の写真
絞り込み:
資材コスト
並び替え:今日の人気順
写真 1〜20 枚目(全 93 枚)
1/4

Picture Perfect House
シカゴにあるラグジュアリーな中くらいなトランジショナルスタイルのおしゃれな家事室 (落し込みパネル扉のキャビネット、グレーのキャビネット、珪岩カウンター、グレーのキッチンパネル、石スラブのキッチンパネル、グレーのキッチンカウンター、アンダーカウンターシンク、I型、ベージュの壁、上下配置の洗濯機・乾燥機、ベージュの床) の写真
シカゴにあるラグジュアリーな中くらいなトランジショナルスタイルのおしゃれな家事室 (落し込みパネル扉のキャビネット、グレーのキャビネット、珪岩カウンター、グレーのキッチンパネル、石スラブのキッチンパネル、グレーのキッチンカウンター、アンダーカウンターシンク、I型、ベージュの壁、上下配置の洗濯機・乾燥機、ベージュの床) の写真

他の地域にあるトラディショナルスタイルのおしゃれな家事室 (I型、アンダーカウンターシンク、シェーカースタイル扉のキャビネット、グレーのキャビネット、ベージュの壁、左右配置の洗濯機・乾燥機、マルチカラーの床、グレーのキッチンカウンター) の写真

The laundry room features Soapstone countertops and a basketweave travetine wainscot
Photo Credit: Bella Vita Photography
フェニックスにある広いカントリー風のおしゃれな家事室 (ll型、エプロンフロントシンク、落し込みパネル扉のキャビネット、白いキャビネット、ソープストーンカウンター、ベージュの壁、無垢フローリング、左右配置の洗濯機・乾燥機、茶色い床、グレーのキッチンカウンター) の写真
フェニックスにある広いカントリー風のおしゃれな家事室 (ll型、エプロンフロントシンク、落し込みパネル扉のキャビネット、白いキャビネット、ソープストーンカウンター、ベージュの壁、無垢フローリング、左右配置の洗濯機・乾燥機、茶色い床、グレーのキッチンカウンター) の写真

シドニーにあるお手頃価格の小さなコンテンポラリースタイルのおしゃれな家事室 (L型、ドロップインシンク、フラットパネル扉のキャビネット、白いキャビネット、ラミネートカウンター、白いキッチンパネル、セラミックタイルのキッチンパネル、ベージュの壁、磁器タイルの床、左右配置の洗濯機・乾燥機、白い床、グレーのキッチンカウンター) の写真

A love of color and cats was the inspiration for this custom closet to accommodate a litter box. Flooring is Marmoleum which is very resilient. This remodel and addition was designed and built by Meadowlark Design+Build in Ann Arbor, Michigan. Photo credits Sean Carter

© Lassiter Photography | ReVisionCharlotte.com
シャーロットにある高級な中くらいなカントリー風のおしゃれな家事室 (ll型、シングルシンク、シェーカースタイル扉のキャビネット、青いキャビネット、珪岩カウンター、グレーのキッチンパネル、石スラブのキッチンパネル、ベージュの壁、磁器タイルの床、左右配置の洗濯機・乾燥機、グレーの床、グレーのキッチンカウンター、壁紙) の写真
シャーロットにある高級な中くらいなカントリー風のおしゃれな家事室 (ll型、シングルシンク、シェーカースタイル扉のキャビネット、青いキャビネット、珪岩カウンター、グレーのキッチンパネル、石スラブのキッチンパネル、ベージュの壁、磁器タイルの床、左右配置の洗濯機・乾燥機、グレーの床、グレーのキッチンカウンター、壁紙) の写真

オースティンにあるラグジュアリーな広い地中海スタイルのおしゃれな家事室 (アンダーカウンターシンク、シェーカースタイル扉のキャビネット、青いキャビネット、ソープストーンカウンター、ベージュの壁、セラミックタイルの床、左右配置の洗濯機・乾燥機、マルチカラーの床、グレーのキッチンカウンター、コの字型) の写真

Craft room , sewing, wrapping room and laundry folding multi purpose counter. Stained concrete floors.
シアトルにあるラグジュアリーな中くらいなラスティックスタイルのおしゃれな家事室 (コの字型、アンダーカウンターシンク、フラットパネル扉のキャビネット、中間色木目調キャビネット、珪岩カウンター、ベージュの壁、コンクリートの床、上下配置の洗濯機・乾燥機、グレーの床、グレーのキッチンカウンター) の写真
シアトルにあるラグジュアリーな中くらいなラスティックスタイルのおしゃれな家事室 (コの字型、アンダーカウンターシンク、フラットパネル扉のキャビネット、中間色木目調キャビネット、珪岩カウンター、ベージュの壁、コンクリートの床、上下配置の洗濯機・乾燥機、グレーの床、グレーのキッチンカウンター) の写真

デンバーにある高級な広いトランジショナルスタイルのおしゃれな家事室 (L型、アンダーカウンターシンク、シェーカースタイル扉のキャビネット、ベージュのキャビネット、クオーツストーンカウンター、グレーのキッチンパネル、クオーツストーンのキッチンパネル、ベージュの壁、磁器タイルの床、左右配置の洗濯機・乾燥機、緑の床、グレーのキッチンカウンター) の写真

ポートランドにある高級な中くらいなカントリー風のおしゃれな家事室 (シェーカースタイル扉のキャビネット、白いキッチンパネル、セラミックタイルのキッチンパネル、スレートの床、マルチカラーの床、I型、グレーのキャビネット、木材カウンター、ベージュの壁、目隠し付き洗濯機・乾燥機、グレーのキッチンカウンター) の写真

フィラデルフィアにある中くらいなカントリー風のおしゃれな家事室 (エプロンフロントシンク、シェーカースタイル扉のキャビネット、濃色木目調キャビネット、亜鉛製カウンター、ベージュの壁、淡色無垢フローリング、茶色い床、グレーのキッチンカウンター) の写真

Laundry/craft room.
他の地域にあるトランジショナルスタイルのおしゃれな家事室 (アンダーカウンターシンク、シェーカースタイル扉のキャビネット、白いキャビネット、大理石カウンター、ベージュの壁、セラミックタイルの床、左右配置の洗濯機・乾燥機、グレーの床、グレーのキッチンカウンター) の写真
他の地域にあるトランジショナルスタイルのおしゃれな家事室 (アンダーカウンターシンク、シェーカースタイル扉のキャビネット、白いキャビネット、大理石カウンター、ベージュの壁、セラミックタイルの床、左右配置の洗濯機・乾燥機、グレーの床、グレーのキッチンカウンター) の写真

This customer is enjoying their beautiful home designed by Jennifer Brown using HomeCrest cabinets Eastport Maple Alpine, Rococo quartz kitchen tops with Artic White Streamline tile backsplash, Amerock hardware, and GE Appliances #kitchensales #knoxvilletn #knoxville #knoxrocks #homecrestcabinets #homecrest #geappliances #Rococo #rococoquartz #amerock

This custom built home was designed for a couple who were nearly retirement and caring for an elderly parent who required the use of a wheel chair. All of the spaces were designed with handicap accessibility, universal design, living-in-place and aging-in-place concepts in mind. The kitchen has both standing and seated prep areas, recessed knee space at the cooktop and bathroom sinks, raised washer and dryer, ergonomically placed appliances, wall oven, hidden microwave, wide openings and doors, easy maneuvering space and a perfect blend of private and public areas.
The Transitional design style blends modern and traditional elements in a balanced and pleasing way. An abundance of natural light supported by well designed artificial light sources keeps the home safe, pleasant and inviting.

Contractor George W. Combs of George W. Combs, Inc. enlarged this colonial style home by adding an extension including a two car garage, a second story Master Suite, a sunroom, extended dining area, a mudroom, side entry hall, a third story staircase and a basement playroom.
Interior Design by Amy Luria of Luria Design & Style

Maple shaker style boot room and fitted storage cupboards installed in the utility room of a beautiful period property in Sefton Village. The centrepiece is the settle with canopy which provides a large storage area beneath the double flip up lids and hanging space for a large number of coats, hats and scalves. Handcrafted in Lancashire using solid maple.
Photos: Ian Hampson (icadworx.co.uk)

Stenciled, custom painted historical cabinetry in mudroom with powder room beyond.
Weigley Photography
ニューヨークにあるトラディショナルスタイルのおしゃれな家事室 (ドロップインシンク、グレーの床、グレーのキッチンカウンター、ll型、インセット扉のキャビネット、ヴィンテージ仕上げキャビネット、ソープストーンカウンター、ベージュの壁、左右配置の洗濯機・乾燥機) の写真
ニューヨークにあるトラディショナルスタイルのおしゃれな家事室 (ドロップインシンク、グレーの床、グレーのキッチンカウンター、ll型、インセット扉のキャビネット、ヴィンテージ仕上げキャビネット、ソープストーンカウンター、ベージュの壁、左右配置の洗濯機・乾燥機) の写真

Deep, rich green custom cabinetry with smooth flat doors. Patterned vinyl sheet flooring and soft neutrals to keep space light and visually uncluttered.

フェニックスにあるトラディショナルスタイルのおしゃれな家事室 (エプロンフロントシンク、落し込みパネル扉のキャビネット、ベージュのキャビネット、ベージュの壁、左右配置の洗濯機・乾燥機、グレーの床、グレーのキッチンカウンター) の写真

This Joelton, TN farmhouse style laundry room design creates a beautiful and efficient space that will make laundry day a breeze! JSI Cabinetry Dover style white shaker cabinets provide ample storage in this multi-purpose utility room. A white farmhouse sink is a stylish and functional additional to the room along with a pull down spray faucet.
家事室 (グレーのキッチンカウンター、ベージュの壁) の写真
1