ランドリールーム (グレーのキッチンカウンター、白いキッチンカウンター、スレートの床、上下配置の洗濯機・乾燥機) の写真
絞り込み:
資材コスト
並び替え:今日の人気順
写真 1〜20 枚目(全 34 枚)
1/5
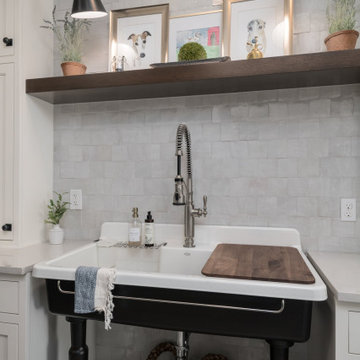
他の地域にある高級な広いトランジショナルスタイルのおしゃれな洗濯室 (ll型、シングルシンク、フラットパネル扉のキャビネット、白いキャビネット、クオーツストーンカウンター、白いキッチンパネル、磁器タイルのキッチンパネル、白い壁、スレートの床、上下配置の洗濯機・乾燥機、黒い床、白いキッチンカウンター) の写真

ソルトレイクシティにあるラグジュアリーな広いカントリー風のおしゃれな洗濯室 (ll型、アンダーカウンターシンク、フラットパネル扉のキャビネット、ベージュのキャビネット、御影石カウンター、白い壁、スレートの床、上下配置の洗濯機・乾燥機、グレーの床、グレーのキッチンカウンター) の写真

At Belltown Design we love designing laundry rooms! It is the perfect challenge between aesthetics and functionality! When doing the laundry is a breeze, and the room feels bright and cheery, then we have done our job. Modern Craftsman - Kitchen/Laundry Remodel, West Seattle, WA. Photography by Paula McHugh and Robbie Liddane

ダラスにある高級な広いトランジショナルスタイルのおしゃれな家事室 (ll型、エプロンフロントシンク、シェーカースタイル扉のキャビネット、緑のキャビネット、クオーツストーンカウンター、グレーのキッチンパネル、セラミックタイルのキッチンパネル、白い壁、スレートの床、上下配置の洗濯機・乾燥機、黒い床、白いキッチンカウンター) の写真

This Craftsman Style laundry room is complete with Shaw farmhouse sink, oil rubbed bronze finishes, open storage for Longaberger basket collection, natural slate, and Pewabic tile backsplash and floor inserts.
Architect: Zimmerman Designs
General Contractor: Stella Contracting
Photo Credit: The Front Door Real Estate Photography
Cabinetry: Pinnacle Cabinet Co.

他の地域にある高級な広いコンテンポラリースタイルのおしゃれな家事室 (ll型、ドロップインシンク、フラットパネル扉のキャビネット、淡色木目調キャビネット、コンクリートカウンター、木材のキッチンパネル、スレートの床、上下配置の洗濯機・乾燥機、グレーのキッチンカウンター、板張り天井、板張り壁) の写真

A laundry space complete with two washers and two dryers and an undermount stainless steel sink and lots of cabinets to provide ample storage for this vacation home in the mountains.
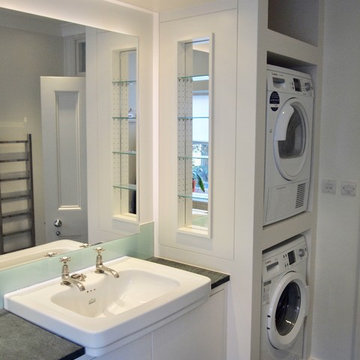
ロンドンにあるお手頃価格の中くらいなコンテンポラリースタイルのおしゃれな家事室 (ll型、ドロップインシンク、フラットパネル扉のキャビネット、白いキャビネット、御影石カウンター、白い壁、スレートの床、上下配置の洗濯機・乾燥機、緑の床、グレーのキッチンカウンター) の写真
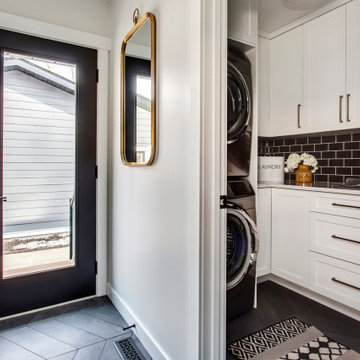
カルガリーにあるお手頃価格の中くらいなコンテンポラリースタイルのおしゃれな洗濯室 (L型、エプロンフロントシンク、落し込みパネル扉のキャビネット、白いキャビネット、クオーツストーンカウンター、白い壁、スレートの床、上下配置の洗濯機・乾燥機、グレーの床、白いキッチンカウンター) の写真
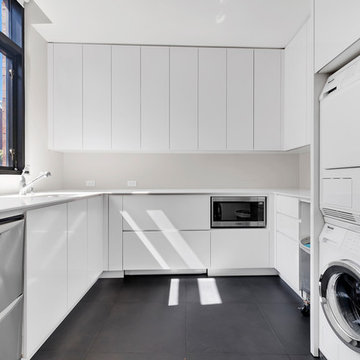
H5
ニューヨークにある高級な中くらいなコンテンポラリースタイルのおしゃれな洗濯室 (白いキャビネット、白い壁、上下配置の洗濯機・乾燥機、グレーの床、白いキッチンカウンター、コの字型、アンダーカウンターシンク、フラットパネル扉のキャビネット、人工大理石カウンター、スレートの床) の写真
ニューヨークにある高級な中くらいなコンテンポラリースタイルのおしゃれな洗濯室 (白いキャビネット、白い壁、上下配置の洗濯機・乾燥機、グレーの床、白いキッチンカウンター、コの字型、アンダーカウンターシンク、フラットパネル扉のキャビネット、人工大理石カウンター、スレートの床) の写真
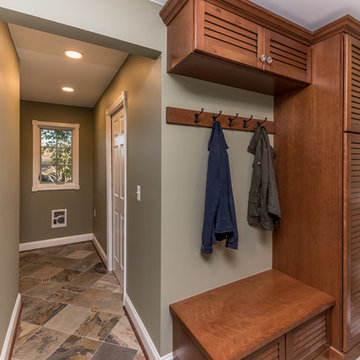
This Craftsman Style laundry room is complete with Shaw farmhouse sink, oil rubbed bronze finishes, open storage for Longaberger basket collection, natural slate, and Pewabic tile backsplash and floor inserts.
Architect: Zimmerman Designs
General Contractor: Stella Contracting
Photo Credit: The Front Door Real Estate Photography
Cabinetry: Pinnacle Cabinet Co.
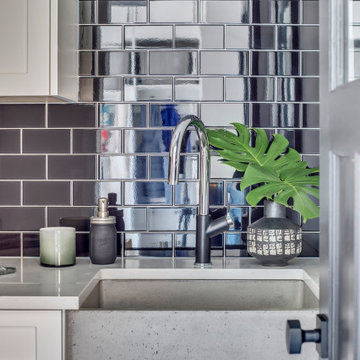
カルガリーにあるお手頃価格の中くらいなコンテンポラリースタイルのおしゃれな洗濯室 (L型、エプロンフロントシンク、落し込みパネル扉のキャビネット、白いキャビネット、クオーツストーンカウンター、白い壁、スレートの床、上下配置の洗濯機・乾燥機、グレーの床、白いキッチンカウンター) の写真
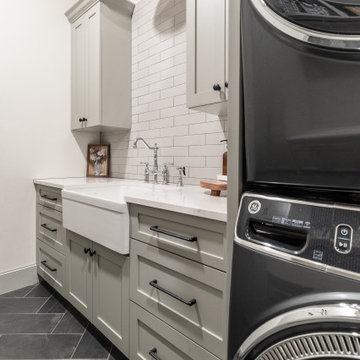
ダラスにある高級な広いトランジショナルスタイルのおしゃれな家事室 (ll型、エプロンフロントシンク、シェーカースタイル扉のキャビネット、緑のキャビネット、クオーツストーンカウンター、グレーのキッチンパネル、セラミックタイルのキッチンパネル、白い壁、スレートの床、上下配置の洗濯機・乾燥機、黒い床、白いキッチンカウンター) の写真
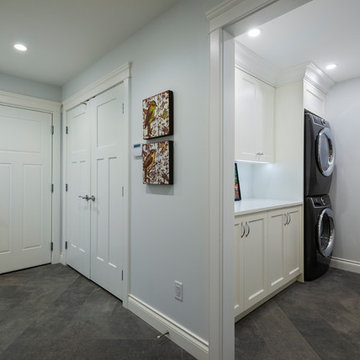
photography: Paul Grdina
バンクーバーにある広いトランジショナルスタイルのおしゃれな家事室 (I型、エプロンフロントシンク、シェーカースタイル扉のキャビネット、白いキャビネット、クオーツストーンカウンター、白い壁、スレートの床、上下配置の洗濯機・乾燥機、グレーの床、白いキッチンカウンター) の写真
バンクーバーにある広いトランジショナルスタイルのおしゃれな家事室 (I型、エプロンフロントシンク、シェーカースタイル扉のキャビネット、白いキャビネット、クオーツストーンカウンター、白い壁、スレートの床、上下配置の洗濯機・乾燥機、グレーの床、白いキッチンカウンター) の写真
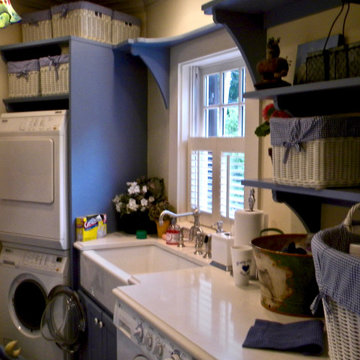
Laundry room off of the kitchen in beautiful blue cabinetry and white quartz countertops. This laundry room has a standard washer and dryer and a stackable washer and dryer

Located directly across from Knight Park in Collingswood, this Grand Center Hall Colonial home had been in the same family since it’s construction in 1875. While it was in great condition when the new owners purchased the home in 2018, there was much room for some fresh life for a new young family.
Through a series of additions in the mid-1900’s, the original kitchen had been relocated to a long and narrow space at the back of the house, with a small powder and laundry room. In place of the kitchen was a small guest room that was mainly used as a play area for the kids.
The main purview of the renovation was to restore the kitchen to its original location and open it up to the living room to allow for a larger and brighter space. That left the previous kitchen space free to be converted to a full-size laundry and mud room, complete with a new rear entry space. Lastly one of the four bedrooms upstairs was reduced to make room for a new ensuite owners’ bathroom to compliment the only other full bathroom in the house.
With bright colors and plenty of large original windows, the new layout allows for a more connected and open living flow while also greatly improving the functionality of each space, making the home ready for its next chapter and generations to come.
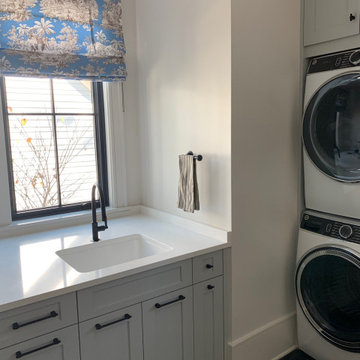
チャールストンにある高級な広いカントリー風のおしゃれな洗濯室 (コの字型、アンダーカウンターシンク、シェーカースタイル扉のキャビネット、グレーのキャビネット、人工大理石カウンター、白い壁、スレートの床、上下配置の洗濯機・乾燥機、黒い床、白いキッチンカウンター) の写真

他の地域にある高級な広いトランジショナルスタイルのおしゃれな洗濯室 (ll型、シングルシンク、フラットパネル扉のキャビネット、白いキャビネット、クオーツストーンカウンター、白いキッチンパネル、磁器タイルのキッチンパネル、白い壁、スレートの床、上下配置の洗濯機・乾燥機、黒い床、白いキッチンカウンター) の写真

他の地域にある高級な広いトランジショナルスタイルのおしゃれな洗濯室 (ll型、シングルシンク、フラットパネル扉のキャビネット、白いキャビネット、クオーツストーンカウンター、白いキッチンパネル、磁器タイルのキッチンパネル、白い壁、スレートの床、上下配置の洗濯機・乾燥機、黒い床、白いキッチンカウンター) の写真

他の地域にある高級な広いトランジショナルスタイルのおしゃれな洗濯室 (ll型、シングルシンク、フラットパネル扉のキャビネット、白いキャビネット、クオーツストーンカウンター、白いキッチンパネル、磁器タイルのキッチンパネル、白い壁、スレートの床、上下配置の洗濯機・乾燥機、黒い床、白いキッチンカウンター) の写真
ランドリールーム (グレーのキッチンカウンター、白いキッチンカウンター、スレートの床、上下配置の洗濯機・乾燥機) の写真
1