家事室 (茶色いキッチンカウンター) の写真
絞り込み:
資材コスト
並び替え:今日の人気順
写真 141〜160 枚目(全 433 枚)
1/3
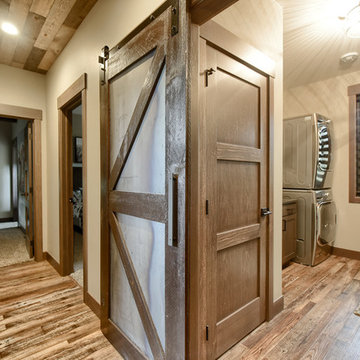
他の地域にある高級な広いコンテンポラリースタイルのおしゃれな家事室 (ll型、シェーカースタイル扉のキャビネット、中間色木目調キャビネット、御影石カウンター、グレーの壁、無垢フローリング、上下配置の洗濯機・乾燥機、茶色い床、茶色いキッチンカウンター) の写真
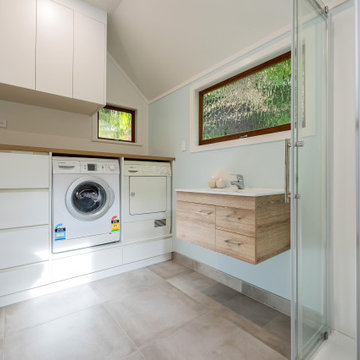
The renovated bathroom and laundry, now offer improved functionality and storage solutions. The cabinetry design provides convenient drawers beneath the washer and dryer, along with ample storage options on the sides and above. This helps keep the space organized and eliminates clutter, providing a clean and tidy environment.
The cohesive design and aesthetic coordination allows the laundry space to blend seamlessly with the overall bathroom decor, creating a visually pleasing and harmonious environment.

after
デンバーにあるお手頃価格の中くらいなモダンスタイルのおしゃれな家事室 (コの字型、エプロンフロントシンク、シェーカースタイル扉のキャビネット、グレーのキャビネット、木材カウンター、グレーの壁、コンクリートの床、左右配置の洗濯機・乾燥機、グレーの床、茶色いキッチンカウンター) の写真
デンバーにあるお手頃価格の中くらいなモダンスタイルのおしゃれな家事室 (コの字型、エプロンフロントシンク、シェーカースタイル扉のキャビネット、グレーのキャビネット、木材カウンター、グレーの壁、コンクリートの床、左右配置の洗濯機・乾燥機、グレーの床、茶色いキッチンカウンター) の写真
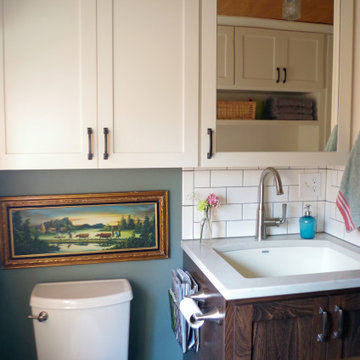
This Hardworking laundry room also needed to add an additional powder room area for this large family. The vanity sink doubles as a deep laundry sink and the built-in cabinetry and medicine cabinet provides overflow storage from the main bathroom.
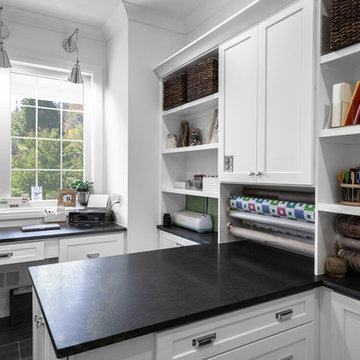
Originally, an island was conceptualized for this space but a peninsula was recommended and it creates another great separation of space. Haley has a desk under the window that provides lots of natural light for her to work; pay bills or answer emails on the laptop. There is space opposite the desk on the peninsula where a stool can be pulled out to sit and work. The other side of the peninsula houses three drawers which conveniently organize all her wrapping necessities. From ribbons in the bottom drawer to tissue paper in the next, tags and specialty items in the top drawer. This laundry room is a space that many woman dream of. The clean lines, the neutral colors, the layout, make it an easy space to work and play in. It’s so organized that the old adage “Everything in its place. A place for everything” should be a sign hanging on this wall. Photography by Steve McCall.
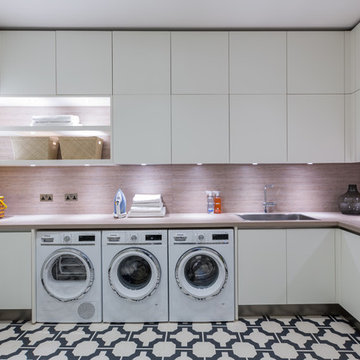
Utility design, supplied and installed in a two storey basement conversion in the heart of Chelsea, London. We maximised storage in this room by fitting double stacked wall units. Utility goals!
Photo: Marcel Baumhauer da Silva - hausofsilva.com
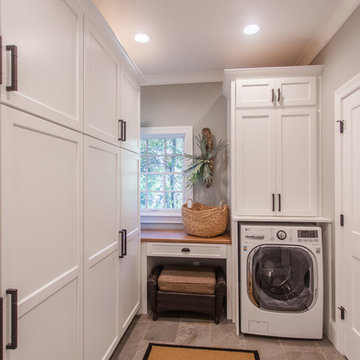
Kyle Cannon
シンシナティにあるラグジュアリーな中くらいなトランジショナルスタイルのおしゃれな家事室 (ll型、レイズドパネル扉のキャビネット、白いキャビネット、御影石カウンター、グレーの壁、ラミネートの床、上下配置の洗濯機・乾燥機、グレーの床、茶色いキッチンカウンター) の写真
シンシナティにあるラグジュアリーな中くらいなトランジショナルスタイルのおしゃれな家事室 (ll型、レイズドパネル扉のキャビネット、白いキャビネット、御影石カウンター、グレーの壁、ラミネートの床、上下配置の洗濯機・乾燥機、グレーの床、茶色いキッチンカウンター) の写真

ボイシにあるカントリー風のおしゃれな家事室 (ドロップインシンク、木材カウンター、白いキッチンパネル、セラミックタイルのキッチンパネル、白い壁、無垢フローリング、左右配置の洗濯機・乾燥機、茶色い床、茶色いキッチンカウンター、I型、シェーカースタイル扉のキャビネット、赤いキャビネット) の写真
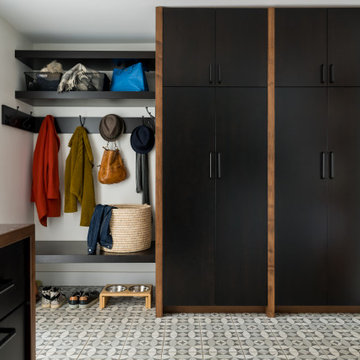
One of many contenders for the official SYH motto is "Got ranch?" Midcentury limestone ranch, to be specific. Because in Bloomington, we do! We've got lots of midcentury limestone ranches, ripe for updates.
This gut remodel and addition on the East side is a great example. The two-way fireplace sits in its original spot in the 2400 square foot home, now acting as the pivot point between the home's original wing and a 1000 square foot new addition. In the reconfiguration of space, bedrooms now flank a central public zone, kids on one end (in spaces that are close to the original bedroom footprints), and a new owner's suite on the other. Everyone meets in the middle for cooking and eating and togetherness. A portion of the full basement is finished for a guest suite and tv room, accessible from the foyer stair that is also, more or less, in its original spot.
The kitchen was always street-facing in this home, which the homeowners dug, so we kept it that way, but of course made it bigger and more open. What we didn't keep: the original green and pink toilets and tile. (Apologies to the purists; though they may still be in the basement.)
Opening spaces both to one another and to the outside help lighten and modernize this family home, which comes alive with contrast, color, natural walnut and oak, and a great collection of art, books and vintage rugs. It's definitely ready for its next 75 years.
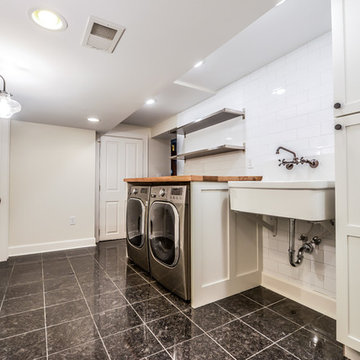
シンシナティにある高級な中くらいなコンテンポラリースタイルのおしゃれな家事室 (スロップシンク、シェーカースタイル扉のキャビネット、白いキャビネット、木材カウンター、白い壁、大理石の床、左右配置の洗濯機・乾燥機、黒い床、茶色いキッチンカウンター) の写真
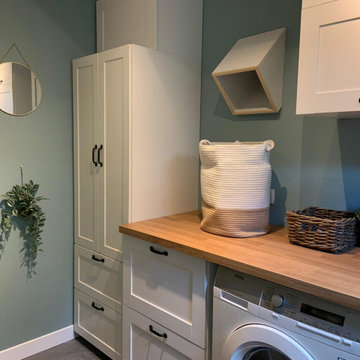
Dans ce projet les clients ont souhaité organisé leur pièce buanderie/vestiaire en créant beaucoup de rangements, en y intégrant joliment la machine à laver ainsi que l'évier existant, le tout dans un style campagne chic.

Practicality and budget were the focus in this design for a Utility Room that does double duty. A bright colour was chosen for the paint and a very cheerfully frilled skirt adds on. A deep sink can deal with flowers, the washing or the debris from a muddy day out of doors. It's important to consider the function(s) of a room. We like a combo when possible.
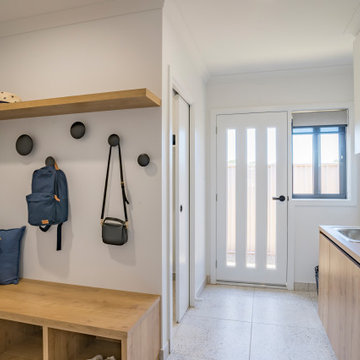
A laundry room with a mudroom drop-zone for coats and shoes linked to garage entry with a store room and a door to clothesline.
他の地域にある広いおしゃれな家事室 (L型、ドロップインシンク、フラットパネル扉のキャビネット、中間色木目調キャビネット、ラミネートカウンター、白いキッチンパネル、セラミックタイルのキッチンパネル、白い壁、セラミックタイルの床、上下配置の洗濯機・乾燥機、白い床、茶色いキッチンカウンター) の写真
他の地域にある広いおしゃれな家事室 (L型、ドロップインシンク、フラットパネル扉のキャビネット、中間色木目調キャビネット、ラミネートカウンター、白いキッチンパネル、セラミックタイルのキッチンパネル、白い壁、セラミックタイルの床、上下配置の洗濯機・乾燥機、白い床、茶色いキッチンカウンター) の写真
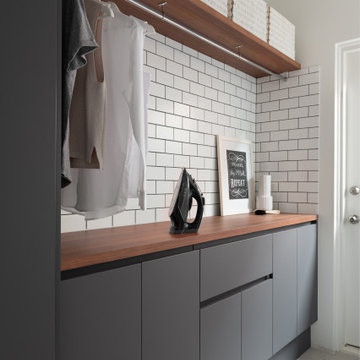
パースにあるお手頃価格の中くらいなモダンスタイルのおしゃれな家事室 (ll型、ドロップインシンク、グレーのキャビネット、木材カウンター、白いキッチンパネル、セラミックタイルのキッチンパネル、セラミックタイルの床、左右配置の洗濯機・乾燥機、ベージュの床、茶色いキッチンカウンター) の写真
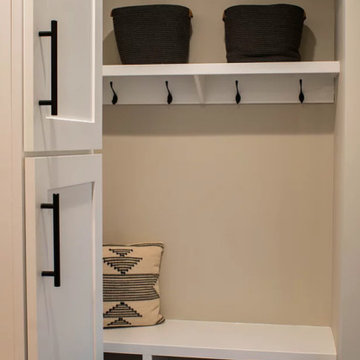
The new laundry room had it's own space and was now relocated to where you enter from the garage, making this a multi-use space. We added in a locker unit, folding station, and a charging station for vacuums, etc.
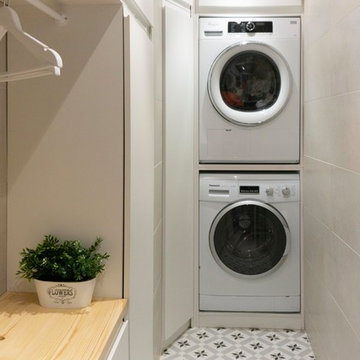
Este espacio que en un principio podría parecer un espacio perdido y residual en la vivienda pasa a tener un toque especial. Se coloca la zona de lavandería con lavadora y secadora apiladas en un armario visto. Ambas están completadas con un armario cerrado para los elementos de limpieza y una zona abierta con perchero que apoya perfectamente a los electrodomésticos. Además se utiliza un azulejo en la zona húmeda para no tener problemas con el agua. emmme studio
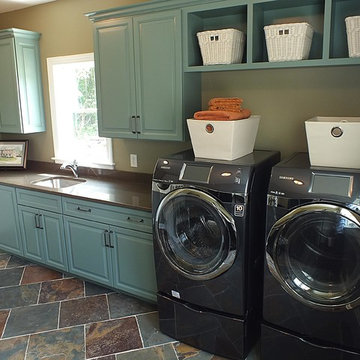
Cabinets: Custom
Flooring: DalTile Imperial Forest S780
Washer and Dryer: Samsung
Laundry Paint Color: Herbal Wash SW7739
Countertops: Quartz Zodiac Remnant Warm Taupe
Photos by Gwendolyn Lanstrum

Contemporary laundry and utility room in Cashmere with Wenge effect worktops. Elevated Miele washing machine and tumble dryer with pull-out shelf below for easy changeover of loads.
サンフランシスコにある低価格の中くらいなトラディショナルスタイルのおしゃれな家事室 (ll型、ドロップインシンク、シェーカースタイル扉のキャビネット、白いキャビネット、木材カウンター、グレーのキッチンパネル、セラミックタイルのキッチンパネル、グレーの壁、クッションフロア、左右配置の洗濯機・乾燥機、白い床、茶色いキッチンカウンター、表し梁、パネル壁) の写真
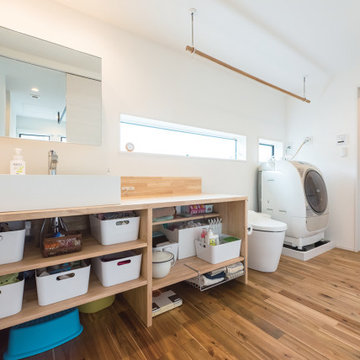
暮らしやすさを意識して、洗面・トイレ・お風呂を直線的にレイアウトしたシンプルな動線デザイン。掃除や洗濯をスムーズにして家事の負担を減らす、子育てファミリーにうれしい空間設計です。
東京都下にある低価格の中くらいなインダストリアルスタイルのおしゃれな家事室 (I型、ドロップインシンク、オープンシェルフ、茶色いキャビネット、人工大理石カウンター、白い壁、無垢フローリング、洗濯乾燥機、茶色い床、茶色いキッチンカウンター) の写真
東京都下にある低価格の中くらいなインダストリアルスタイルのおしゃれな家事室 (I型、ドロップインシンク、オープンシェルフ、茶色いキャビネット、人工大理石カウンター、白い壁、無垢フローリング、洗濯乾燥機、茶色い床、茶色いキッチンカウンター) の写真
家事室 (茶色いキッチンカウンター) の写真
8