ランドリールーム (茶色いキッチンカウンター、赤いキッチンカウンター、ラミネートカウンター、グレーの壁) の写真
並び替え:今日の人気順
写真 1〜20 枚目(全 40 枚)

ボストンにあるお手頃価格の中くらいなトランジショナルスタイルのおしゃれな洗濯室 (I型、ドロップインシンク、落し込みパネル扉のキャビネット、白いキャビネット、ラミネートカウンター、グレーの壁、クッションフロア、左右配置の洗濯機・乾燥機、グレーの床、茶色いキッチンカウンター) の写真

This home is full of clean lines, soft whites and grey, & lots of built-in pieces. Large entry area with message center, dual closets, custom bench with hooks and cubbies to keep organized. Living room fireplace with shiplap, custom mantel and cabinets, and white brick.
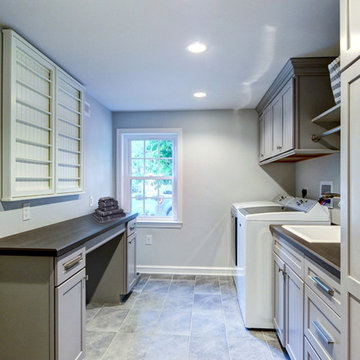
The new laundry room features multiple hanging and drying racks, and plenty of storage. The flooring is a Porcelain Tile in English Grey
フィラデルフィアにあるトランジショナルスタイルのおしゃれなランドリールーム (スロップシンク、落し込みパネル扉のキャビネット、グレーのキャビネット、ラミネートカウンター、グレーの壁、磁器タイルの床、左右配置の洗濯機・乾燥機、グレーの床、茶色いキッチンカウンター) の写真
フィラデルフィアにあるトランジショナルスタイルのおしゃれなランドリールーム (スロップシンク、落し込みパネル扉のキャビネット、グレーのキャビネット、ラミネートカウンター、グレーの壁、磁器タイルの床、左右配置の洗濯機・乾燥機、グレーの床、茶色いキッチンカウンター) の写真
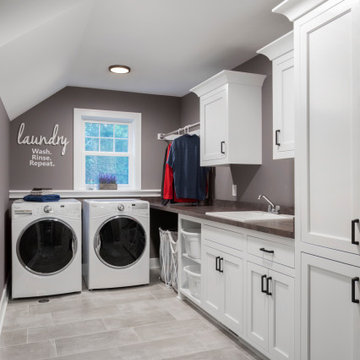
Second floor laundry room with white painted inset shaker style cabinetry with cove crown. Satco flush light fixture and Blackrock cabinet hardware coordinate with the Sherwin Williams #6004 Mink accent wall. Gray 12" x 24" tile floor set at 1/3 design.
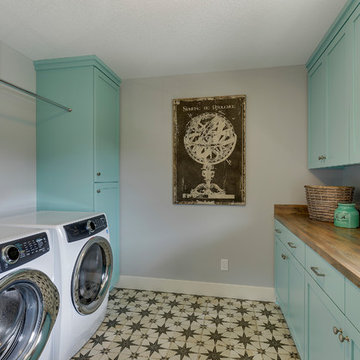
Funky laundry room with teal cabinets, floating shelves, start floor tile, and laminate "wood" countertop.
ミネアポリスにあるお手頃価格の中くらいなカントリー風のおしゃれな家事室 (ll型、ドロップインシンク、シェーカースタイル扉のキャビネット、ターコイズのキャビネット、ラミネートカウンター、グレーの壁、セラミックタイルの床、左右配置の洗濯機・乾燥機、マルチカラーの床、茶色いキッチンカウンター) の写真
ミネアポリスにあるお手頃価格の中くらいなカントリー風のおしゃれな家事室 (ll型、ドロップインシンク、シェーカースタイル扉のキャビネット、ターコイズのキャビネット、ラミネートカウンター、グレーの壁、セラミックタイルの床、左右配置の洗濯機・乾燥機、マルチカラーの床、茶色いキッチンカウンター) の写真
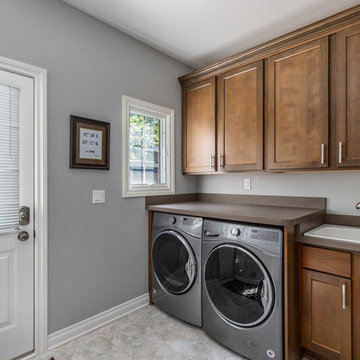
Stylish Detroit
デトロイトにあるエクレクティックスタイルのおしゃれなランドリールーム (ドロップインシンク、シェーカースタイル扉のキャビネット、中間色木目調キャビネット、ラミネートカウンター、グレーの壁、クッションフロア、左右配置の洗濯機・乾燥機、マルチカラーの床、茶色いキッチンカウンター) の写真
デトロイトにあるエクレクティックスタイルのおしゃれなランドリールーム (ドロップインシンク、シェーカースタイル扉のキャビネット、中間色木目調キャビネット、ラミネートカウンター、グレーの壁、クッションフロア、左右配置の洗濯機・乾燥機、マルチカラーの床、茶色いキッチンカウンター) の写真
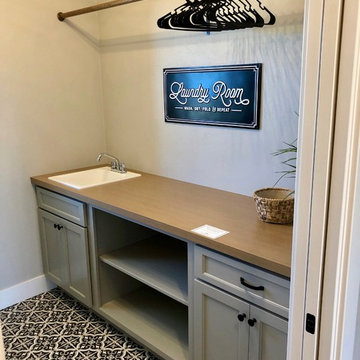
The laundry room features a long hang bar, drop in sink, built in cabinets, and a raised pedastal that is tiled with a unique patterned tile.
他の地域にあるお手頃価格の中くらいなカントリー風のおしゃれな洗濯室 (ll型、ドロップインシンク、シェーカースタイル扉のキャビネット、グレーのキャビネット、ラミネートカウンター、グレーの壁、セラミックタイルの床、マルチカラーの床、茶色いキッチンカウンター) の写真
他の地域にあるお手頃価格の中くらいなカントリー風のおしゃれな洗濯室 (ll型、ドロップインシンク、シェーカースタイル扉のキャビネット、グレーのキャビネット、ラミネートカウンター、グレーの壁、セラミックタイルの床、マルチカラーの床、茶色いキッチンカウンター) の写真
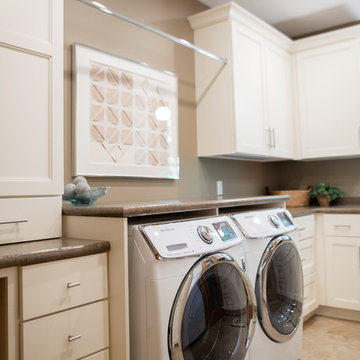
Photography: The Moments of Life
他の地域にある中くらいなトランジショナルスタイルのおしゃれな洗濯室 (L型、ドロップインシンク、シェーカースタイル扉のキャビネット、白いキャビネット、ラミネートカウンター、グレーの壁、磁器タイルの床、左右配置の洗濯機・乾燥機、ベージュの床、茶色いキッチンカウンター) の写真
他の地域にある中くらいなトランジショナルスタイルのおしゃれな洗濯室 (L型、ドロップインシンク、シェーカースタイル扉のキャビネット、白いキャビネット、ラミネートカウンター、グレーの壁、磁器タイルの床、左右配置の洗濯機・乾燥機、ベージュの床、茶色いキッチンカウンター) の写真
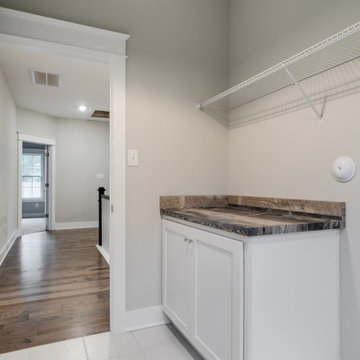
Brand new home in HOT Northside. If you are looking for the conveniences and low maintenance of new and the feel of an established historic neighborhood…Here it is! Enter this stately colonial to find lovely 2-story foyer, stunning living and dining rooms. Fabulous huge open kitchen and family room featuring huge island perfect for entertaining, tile back splash, stainless appliances, farmhouse sink and great lighting! Butler’s pantry with great storage- great staging spot for your parties. Family room with built in bookcases and gas fireplace with easy access to outdoor rear porch makes for great flow. Upstairs find a luxurious master suite. Master bath features large tiled shower and lovely slipper soaking tub. His and her closets. 3 additional bedrooms are great size. Southern bedrooms share a Jack and Jill bath and 4th bedroom has a private bath. Lovely light fixtures and great detail throughout!
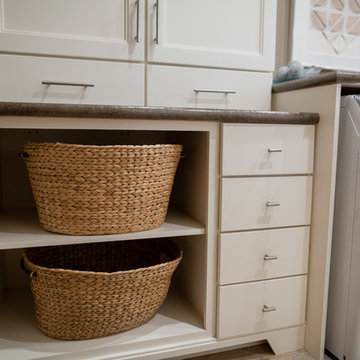
Photography: The Moments of Life
ミネアポリスにある中くらいなトランジショナルスタイルのおしゃれな洗濯室 (L型、ドロップインシンク、シェーカースタイル扉のキャビネット、白いキャビネット、ラミネートカウンター、グレーの壁、磁器タイルの床、左右配置の洗濯機・乾燥機、ベージュの床、茶色いキッチンカウンター) の写真
ミネアポリスにある中くらいなトランジショナルスタイルのおしゃれな洗濯室 (L型、ドロップインシンク、シェーカースタイル扉のキャビネット、白いキャビネット、ラミネートカウンター、グレーの壁、磁器タイルの床、左右配置の洗濯機・乾燥機、ベージュの床、茶色いキッチンカウンター) の写真
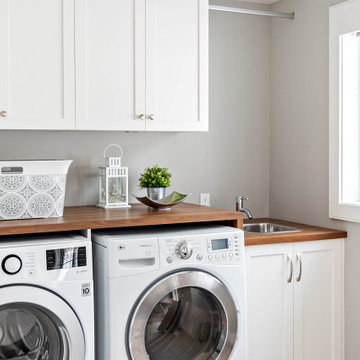
Sylvie Caron Design
Rébéka Richard Photographe
他の地域にある高級な広いコンテンポラリースタイルのおしゃれな家事室 (I型、シングルシンク、シェーカースタイル扉のキャビネット、白いキャビネット、ラミネートカウンター、グレーの壁、セラミックタイルの床、左右配置の洗濯機・乾燥機、グレーの床、茶色いキッチンカウンター) の写真
他の地域にある高級な広いコンテンポラリースタイルのおしゃれな家事室 (I型、シングルシンク、シェーカースタイル扉のキャビネット、白いキャビネット、ラミネートカウンター、グレーの壁、セラミックタイルの床、左右配置の洗濯機・乾燥機、グレーの床、茶色いキッチンカウンター) の写真
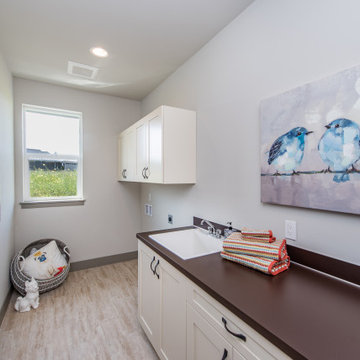
シアトルにあるコンテンポラリースタイルのおしゃれな家事室 (I型、ドロップインシンク、シェーカースタイル扉のキャビネット、白いキャビネット、ラミネートカウンター、グレーの壁、リノリウムの床、左右配置の洗濯機・乾燥機、ベージュの床、茶色いキッチンカウンター) の写真
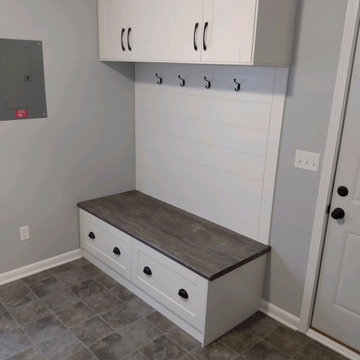
mud room bench after
他の地域にあるコンテンポラリースタイルのおしゃれなランドリールーム (落し込みパネル扉のキャビネット、白いキャビネット、ラミネートカウンター、白いキッチンパネル、塗装板のキッチンパネル、グレーの壁、リノリウムの床、茶色い床、茶色いキッチンカウンター) の写真
他の地域にあるコンテンポラリースタイルのおしゃれなランドリールーム (落し込みパネル扉のキャビネット、白いキャビネット、ラミネートカウンター、白いキッチンパネル、塗装板のキッチンパネル、グレーの壁、リノリウムの床、茶色い床、茶色いキッチンカウンター) の写真
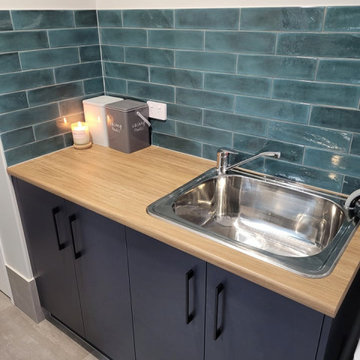
他の地域にあるモダンスタイルのおしゃれな洗濯室 (I型、シングルシンク、青いキャビネット、ラミネートカウンター、緑のキッチンパネル、セラミックタイルのキッチンパネル、グレーの壁、セラミックタイルの床、グレーの床、茶色いキッチンカウンター) の写真
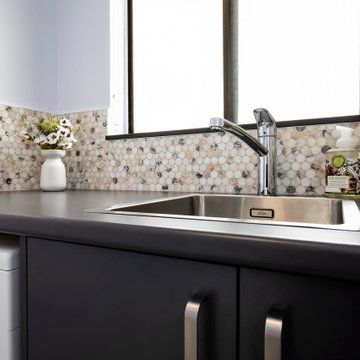
シドニーにある低価格の小さなコンテンポラリースタイルのおしゃれな洗濯室 (I型、ドロップインシンク、フラットパネル扉のキャビネット、茶色いキャビネット、ラミネートカウンター、ベージュキッチンパネル、大理石のキッチンパネル、グレーの壁、磁器タイルの床、洗濯乾燥機、ベージュの床、茶色いキッチンカウンター) の写真
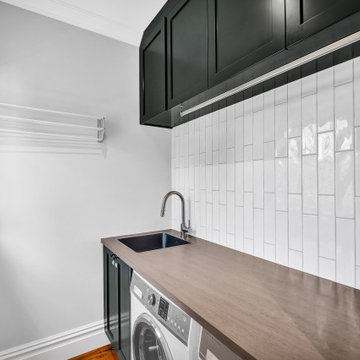
A great little laundry room, a perfect full bench to sort your washing. With a nifty drying rack on the wall to use during wintertime. Easy to clean countertop and subway tiles. Over head cabinets provide great storage for all the cleaning supplies.
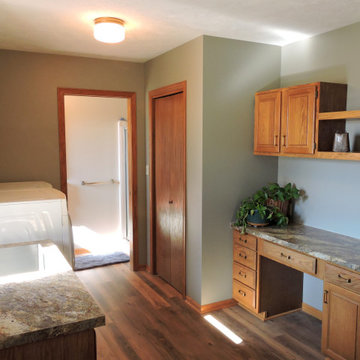
As part of the project, we replaced the sink and countertop in the laundry room and added the upper cabinet and shelving above the desk. New flooring throughout the main floor, as well as paint.
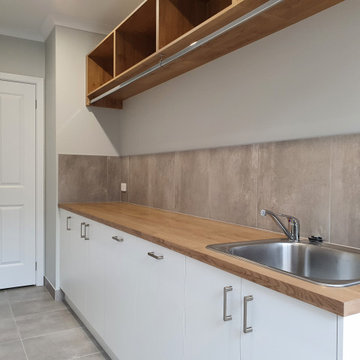
他の地域にある中くらいなコンテンポラリースタイルのおしゃれな洗濯室 (ll型、ドロップインシンク、フラットパネル扉のキャビネット、白いキャビネット、ラミネートカウンター、茶色いキッチンパネル、セラミックタイルのキッチンパネル、グレーの壁、セラミックタイルの床、グレーの床、茶色いキッチンカウンター) の写真
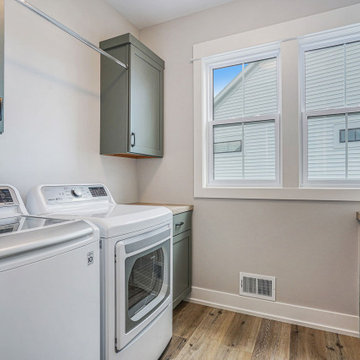
This quiet condo transitions beautifully from indoor living spaces to outdoor. An open concept layout provides the space necessary when family spends time through the holidays! Light gray interiors and transitional elements create a calming space. White beam details in the tray ceiling and stained beams in the vaulted sunroom bring a warm finish to the home.
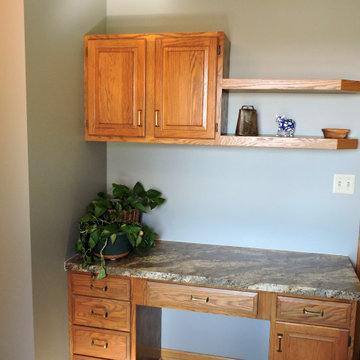
As part of the project, we replaced the sink and countertop in the laundry room and added the upper cabinet and shelving above the desk. New flooring throughout the main floor, as well as paint.
ランドリールーム (茶色いキッチンカウンター、赤いキッチンカウンター、ラミネートカウンター、グレーの壁) の写真
1