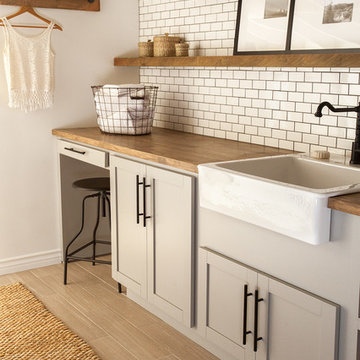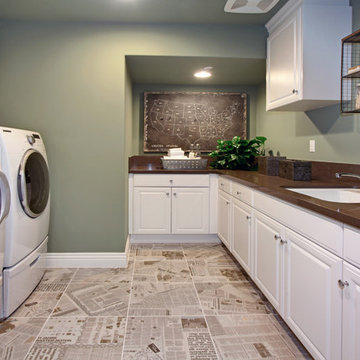ランドリールーム (茶色いキッチンカウンター、紫のキッチンカウンター、エプロンフロントシンク、アンダーカウンターシンク) の写真
絞り込み:
資材コスト
並び替え:今日の人気順
写真 1〜20 枚目(全 379 枚)
1/5

Beautiful blue bespoke utility room
バークシャーにある高級な中くらいなカントリー風のおしゃれな家事室 (L型、エプロンフロントシンク、青いキャビネット、木材カウンター、左右配置の洗濯機・乾燥機、シェーカースタイル扉のキャビネット、白い壁、赤い床、茶色いキッチンカウンター) の写真
バークシャーにある高級な中くらいなカントリー風のおしゃれな家事室 (L型、エプロンフロントシンク、青いキャビネット、木材カウンター、左右配置の洗濯機・乾燥機、シェーカースタイル扉のキャビネット、白い壁、赤い床、茶色いキッチンカウンター) の写真

See It 360
アトランタにあるカントリー風のおしゃれな洗濯室 (L型、エプロンフロントシンク、シェーカースタイル扉のキャビネット、緑のキャビネット、木材カウンター、白い壁、レンガの床、左右配置の洗濯機・乾燥機、茶色い床、茶色いキッチンカウンター) の写真
アトランタにあるカントリー風のおしゃれな洗濯室 (L型、エプロンフロントシンク、シェーカースタイル扉のキャビネット、緑のキャビネット、木材カウンター、白い壁、レンガの床、左右配置の洗濯機・乾燥機、茶色い床、茶色いキッチンカウンター) の写真

Gary Johnson
タンパにあるお手頃価格の中くらいなカントリー風のおしゃれな洗濯室 (エプロンフロントシンク、シェーカースタイル扉のキャビネット、グレーのキャビネット、木材カウンター、白い壁、左右配置の洗濯機・乾燥機、茶色いキッチンカウンター) の写真
タンパにあるお手頃価格の中くらいなカントリー風のおしゃれな洗濯室 (エプロンフロントシンク、シェーカースタイル扉のキャビネット、グレーのキャビネット、木材カウンター、白い壁、左右配置の洗濯機・乾燥機、茶色いキッチンカウンター) の写真

Indigo blue Fabuwood cabinets for a laundry room with a custom butcher block countertop
他の地域にある低価格の小さなビーチスタイルのおしゃれなランドリークローゼット (I型、アンダーカウンターシンク、シェーカースタイル扉のキャビネット、青いキャビネット、木材カウンター、白い壁、ラミネートの床、左右配置の洗濯機・乾燥機、茶色い床、茶色いキッチンカウンター) の写真
他の地域にある低価格の小さなビーチスタイルのおしゃれなランドリークローゼット (I型、アンダーカウンターシンク、シェーカースタイル扉のキャビネット、青いキャビネット、木材カウンター、白い壁、ラミネートの床、左右配置の洗濯機・乾燥機、茶色い床、茶色いキッチンカウンター) の写真

フィラデルフィアにあるカントリー風のおしゃれな洗濯室 (I型、エプロンフロントシンク、白いキャビネット、木材カウンター、セラミックタイルの床、左右配置の洗濯機・乾燥機、グレーの床、茶色いキッチンカウンター) の写真

The walk-through laundry entrance from the garage to the kitchen is both stylish and functional. We created several drop zones for life's accessories and a beautiful space for our clients to complete their laundry.

ナッシュビルにある中くらいなカントリー風のおしゃれな洗濯室 (ll型、エプロンフロントシンク、シェーカースタイル扉のキャビネット、グレーのキャビネット、木材カウンター、グレーの壁、レンガの床、左右配置の洗濯機・乾燥機、茶色い床、茶色いキッチンカウンター) の写真

Joshua Caldwell
ソルトレイクシティにあるラグジュアリーな巨大なラスティックスタイルのおしゃれな洗濯室 (L型、エプロンフロントシンク、中間色木目調キャビネット、左右配置の洗濯機・乾燥機、グレーの床、茶色いキッチンカウンター、シェーカースタイル扉のキャビネット、ベージュの壁) の写真
ソルトレイクシティにあるラグジュアリーな巨大なラスティックスタイルのおしゃれな洗濯室 (L型、エプロンフロントシンク、中間色木目調キャビネット、左右配置の洗濯機・乾燥機、グレーの床、茶色いキッチンカウンター、シェーカースタイル扉のキャビネット、ベージュの壁) の写真

他の地域にあるラグジュアリーな中くらいなラスティックスタイルのおしゃれな洗濯室 (エプロンフロントシンク、シェーカースタイル扉のキャビネット、濃色木目調キャビネット、木材カウンター、茶色い壁、濃色無垢フローリング、上下配置の洗濯機・乾燥機、茶色い床、茶色いキッチンカウンター) の写真

ナッシュビルにある中くらいなトランジショナルスタイルのおしゃれな家事室 (アンダーカウンターシンク、白いキャビネット、白い壁、淡色無垢フローリング、オープンシェルフ、ライムストーンカウンター、左右配置の洗濯機・乾燥機、茶色い床、茶色いキッチンカウンター) の写真

オレンジカウンティにあるトラディショナルスタイルのおしゃれな洗濯室 (コの字型、アンダーカウンターシンク、レイズドパネル扉のキャビネット、白いキャビネット、緑の壁、左右配置の洗濯機・乾燥機、茶色いキッチンカウンター) の写真

We updated this laundry room by installing Medallion Silverline Jackson Flat Panel cabinets in white icing color. The countertops are a custom Natural Black Walnut wood top with a Mockett charging station and a Porter single basin farmhouse sink and Moen Arbor high arc faucet. The backsplash is Ice White Wow Subway Tile. The floor is Durango Tumbled tile.

ボルチモアにある中くらいなトランジショナルスタイルのおしゃれな家事室 (アンダーカウンターシンク、フラットパネル扉のキャビネット、白いキャビネット、木材カウンター、青い壁、無垢フローリング、左右配置の洗濯機・乾燥機、茶色い床、茶色いキッチンカウンター) の写真

Photo by KuDa Photography
ポートランドにあるカントリー風のおしゃれなランドリールーム (L型、エプロンフロントシンク、落し込みパネル扉のキャビネット、白いキャビネット、木材カウンター、左右配置の洗濯機・乾燥機、グレーの床、茶色いキッチンカウンター) の写真
ポートランドにあるカントリー風のおしゃれなランドリールーム (L型、エプロンフロントシンク、落し込みパネル扉のキャビネット、白いキャビネット、木材カウンター、左右配置の洗濯機・乾燥機、グレーの床、茶色いキッチンカウンター) の写真

We incorporated pull down drying racks on an otherwise unused wall in the laundry room.
ミネアポリスにあるお手頃価格の中くらいなトランジショナルスタイルのおしゃれな家事室 (I型、アンダーカウンターシンク、フラットパネル扉のキャビネット、白いキャビネット、クオーツストーンカウンター、グレーの壁、濃色無垢フローリング、左右配置の洗濯機・乾燥機、茶色い床、茶色いキッチンカウンター) の写真
ミネアポリスにあるお手頃価格の中くらいなトランジショナルスタイルのおしゃれな家事室 (I型、アンダーカウンターシンク、フラットパネル扉のキャビネット、白いキャビネット、クオーツストーンカウンター、グレーの壁、濃色無垢フローリング、左右配置の洗濯機・乾燥機、茶色い床、茶色いキッチンカウンター) の写真

This property has been transformed into an impressive home that our clients can be proud of. Our objective was to carry out a two storey extension which was considered to complement the existing features and period of the house. This project was set at the end of a private road with large grounds.
During the build we applied stepped foundations due to the nearby trees. There was also a hidden water main in the ground running central to new floor area. We increased the water pressure by installing a break tank (this is a separate water storage tank where a large pump pulls the water from here and pressurises the mains incoming supplying better pressure all over the house hot and cold feeds.). This can be seen in the photo below in the cladded bespoke external box.
Our client has gained a large luxurious lounge with a feature log burner fireplace with oak hearth and a practical utility room downstairs. Upstairs, we have created a stylish master bedroom with a walk in wardrobe and ensuite. We added beautiful custom oak beams, raised the ceiling level and deigned trusses to allow sloping ceiling either side.
Other special features include a large bi-folding door to bring the lovely garden into the new lounge. Upstairs, custom air dried aged oak which we ordered and fitted to the bedroom ceiling and a beautiful Juliet balcony with raw iron railing in black.
This property has a tranquil farm cottage feel and now provides stylish adequate living space.

A laundry room, mud room, and 3/4 guest bathroom were created in a once unfinished garage space. We went with pretty traditional finishes, leading with both creamy white and dark wood cabinets, complemented by black fixtures and river rock tile accents in the shower.

This former closet-turned-laundry room is one of my favorite projects. It is completely functional, providing a countertop for treating stains and folding, a wall-mounted drying rack, and plenty of storage. The combination of textures in the carrara marble backsplash, floral sketch wallpaper and galvanized accents makes it a gorgeous place to spent (alot) of time!

ロサンゼルスにある高級な小さなコンテンポラリースタイルのおしゃれな洗濯室 (L型、アンダーカウンターシンク、フラットパネル扉のキャビネット、白いキャビネット、木材カウンター、白いキッチンパネル、サブウェイタイルのキッチンパネル、白い壁、セラミックタイルの床、左右配置の洗濯機・乾燥機、グレーの床、三角天井、茶色いキッチンカウンター) の写真

We updated this laundry room by installing Medallion Silverline Jackson Flat Panel cabinets in white icing color. The countertops are a custom Natural Black Walnut wood top with a Mockett charging station and a Porter single basin farmhouse sink and Moen Arbor high arc faucet. The backsplash is Ice White Wow Subway Tile. The floor is Durango Tumbled tile.
ランドリールーム (茶色いキッチンカウンター、紫のキッチンカウンター、エプロンフロントシンク、アンダーカウンターシンク) の写真
1