ランドリールーム (茶色いキッチンカウンター、紫のキッチンカウンター、ll型) の写真
絞り込み:
資材コスト
並び替え:今日の人気順
写真 41〜60 枚目(全 301 枚)
1/4
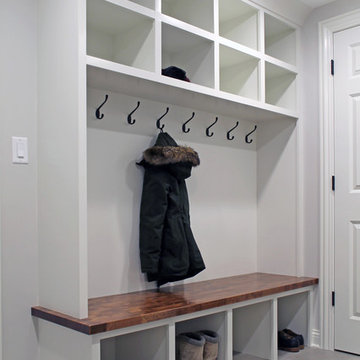
シカゴにあるカントリー風のおしゃれなランドリールーム (ll型、シェーカースタイル扉のキャビネット、白いキャビネット、木材カウンター、グレーの壁、セラミックタイルの床、グレーの床、茶色いキッチンカウンター) の写真

ロンドンにある小さなコンテンポラリースタイルのおしゃれな洗濯室 (ll型、アンダーカウンターシンク、フラットパネル扉のキャビネット、緑のキャビネット、木材カウンター、白いキッチンパネル、磁器タイルのキッチンパネル、ベージュの壁、淡色無垢フローリング、洗濯乾燥機、茶色い床、茶色いキッチンカウンター) の写真

サンフランシスコにある高級な中くらいなカントリー風のおしゃれな家事室 (ll型、ドロップインシンク、落し込みパネル扉のキャビネット、白いキャビネット、木材カウンター、茶色いキッチンパネル、木材のキッチンパネル、白い壁、左右配置の洗濯機・乾燥機、茶色いキッチンカウンター、塗装板張りの壁、テラコッタタイルの床、マルチカラーの床) の写真

チャールストンにある中くらいなおしゃれな家事室 (ll型、グレーのキャビネット、木材カウンター、オレンジの壁、濃色無垢フローリング、左右配置の洗濯機・乾燥機、茶色いキッチンカウンター) の写真

Builder: Copper Creek, LLC
Architect: David Charlez Designs
Interior Design: Bria Hammel Interiors
Photo Credit: Spacecrafting
ミネアポリスにあるトランジショナルスタイルのおしゃれな洗濯室 (ll型、シングルシンク、白いキャビネット、木材カウンター、青い壁、セラミックタイルの床、左右配置の洗濯機・乾燥機、マルチカラーの床、茶色いキッチンカウンター) の写真
ミネアポリスにあるトランジショナルスタイルのおしゃれな洗濯室 (ll型、シングルシンク、白いキャビネット、木材カウンター、青い壁、セラミックタイルの床、左右配置の洗濯機・乾燥機、マルチカラーの床、茶色いキッチンカウンター) の写真

ヒューストンにある中くらいなヴィクトリアン調のおしゃれな洗濯室 (ll型、エプロンフロントシンク、落し込みパネル扉のキャビネット、緑のキャビネット、木材カウンター、グレーのキッチンパネル、セラミックタイルのキッチンパネル、白い壁、セラミックタイルの床、左右配置の洗濯機・乾燥機、マルチカラーの床、茶色いキッチンカウンター) の写真

ハンプシャーにある小さなモダンスタイルのおしゃれなランドリークローゼット (ll型、エプロンフロントシンク、落し込みパネル扉のキャビネット、グレーのキャビネット、木材カウンター、白い壁、セラミックタイルの床、左右配置の洗濯機・乾燥機、ベージュの床、茶色いキッチンカウンター) の写真

Keeping the existing cabinetry but repinting it we were able to put butcher block countertops on for workable space.
他の地域にある高級な中くらいなおしゃれな洗濯室 (ll型、スロップシンク、レイズドパネル扉のキャビネット、白いキャビネット、木材カウンター、ベージュの壁、クッションフロア、左右配置の洗濯機・乾燥機、茶色い床、茶色いキッチンカウンター) の写真
他の地域にある高級な中くらいなおしゃれな洗濯室 (ll型、スロップシンク、レイズドパネル扉のキャビネット、白いキャビネット、木材カウンター、ベージュの壁、クッションフロア、左右配置の洗濯機・乾燥機、茶色い床、茶色いキッチンカウンター) の写真

ワシントンD.C.にあるトランジショナルスタイルのおしゃれな洗濯室 (ll型、フラットパネル扉のキャビネット、淡色木目調キャビネット、木材カウンター、白い壁、セラミックタイルの床、左右配置の洗濯機・乾燥機、ベージュの床、茶色いキッチンカウンター) の写真
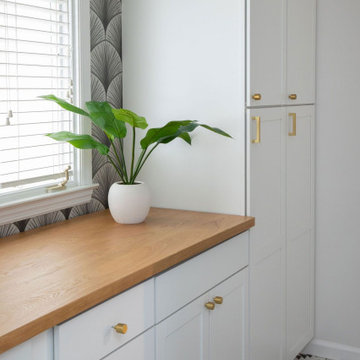
インディアナポリスにある中くらいなトランジショナルスタイルのおしゃれな洗濯室 (ll型、シェーカースタイル扉のキャビネット、白いキャビネット、木材カウンター、黒いキッチンパネル、ガラスまたは窓のキッチンパネル、白い壁、セラミックタイルの床、上下配置の洗濯機・乾燥機、黒い床、茶色いキッチンカウンター、壁紙) の写真

Laundry room with office nook.
アトランタにある広いカントリー風のおしゃれな家事室 (ll型、エプロンフロントシンク、シェーカースタイル扉のキャビネット、淡色木目調キャビネット、木材カウンター、木材のキッチンパネル、白い壁、無垢フローリング、左右配置の洗濯機・乾燥機、茶色いキッチンカウンター) の写真
アトランタにある広いカントリー風のおしゃれな家事室 (ll型、エプロンフロントシンク、シェーカースタイル扉のキャビネット、淡色木目調キャビネット、木材カウンター、木材のキッチンパネル、白い壁、無垢フローリング、左右配置の洗濯機・乾燥機、茶色いキッチンカウンター) の写真

A couple hired us as the professional remodeling contractor to update the first floor of their Brookfield, WI home. The project included the kitchen, family room entertainment center, laundry room and mudroom.
The goal was to improve the functionality of the space, improving prep space and storage. Their house had a traditional style, so the homeowners chose a transitional style with wood and natural elements.
Kitchen Remodel
We wanted to give the kitchen a more streamlined, contemporary feel. We removed the soffits, took the cabinetry to the ceiling, and opened the space. Cherry cabinets line the perimeter of the kitchen with a soft gray island. We kept a desk area in the kitchen, which can be used as a sideboard when hosting parties.
This kitchen has many storage and organizational features. The interior cabinet organizers include: a tray/cutting board cabinet, a pull-out pantry, a pull-out drawer for trash/compost/dog food, dish peg drawers, a corner carousel and pot/pan drawers.
The couple wanted more countertop space in their kitchen. We added an island with a black walnut butcher block table height seating area. The low height makes the space feel open and accessible to their grandchildren who visit.
The island countertop is one of the highlights of the space. Dekton is an ultra-compact surface that is durable and indestructible. The ‘Trilium’ color comes from their industrial collection, that looks like patina iron. We also used Dekton counters in the laundry room.
Family Room Entertainment Center
We updated the small built-in media cabinets in the family room. The new cabinetry provides better storage space and frames the large television.
Laundry Room & Mudroom
The kitchen connects the laundry room, closet area and garage. We widened this entry to keep the kitchen feeling connected with a new pantry area. In this area, we created a landing zone for phones and groceries.
We created a folding area at the washer and dryer. We raised the height of the cabinets and floated the countertop over the appliances. We removed the sink and instead installed a utility sink in the garage for clean up.
At the garage entrance, we added more organization for coats, shoes and boots. The cabinets have his and hers drawers, hanging racks and lined shelves.
New hardwood floors were added in this Brookfield, WI kitchen and laundry area to match the rest of the house. We refinished the floors on the entire main level.
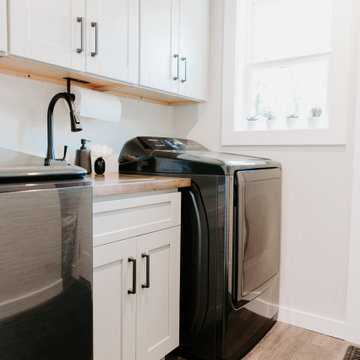
Utilizing a small space to create a laundry room that doubled as a hand washing space for grandkids was important to our clients. A custom butcherblock countertop with a sink insert was created to give these homeowners a place to do laundry, fold clothes and wash hands and even rinse boots!
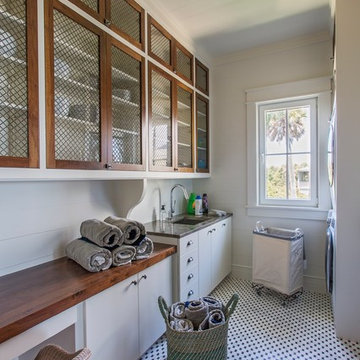
Large coastal styled laundry room with desk and storage space.
Photo by: Julia Lynn Photography
チャールストンにある広いトロピカルスタイルのおしゃれな洗濯室 (ll型、アンダーカウンターシンク、白いキャビネット、木材カウンター、白い壁、上下配置の洗濯機・乾燥機、茶色いキッチンカウンター) の写真
チャールストンにある広いトロピカルスタイルのおしゃれな洗濯室 (ll型、アンダーカウンターシンク、白いキャビネット、木材カウンター、白い壁、上下配置の洗濯機・乾燥機、茶色いキッチンカウンター) の写真

This Laundry room/ Mud room is a functional space. With walnut counter tops, frosted glass door and white walls this space is well balanced with the home.
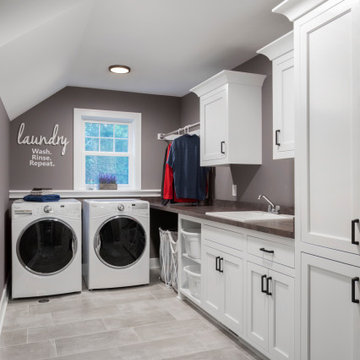
Second floor laundry room with white painted inset shaker style cabinetry with cove crown. Satco flush light fixture and Blackrock cabinet hardware coordinate with the Sherwin Williams #6004 Mink accent wall. Gray 12" x 24" tile floor set at 1/3 design.
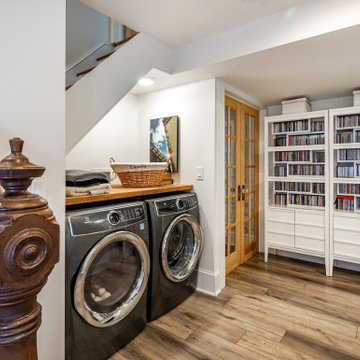
The basement staircase opens to a convenient laundry room with plenty of storage. The original newel post from upstairs was salvaged to use in this location.
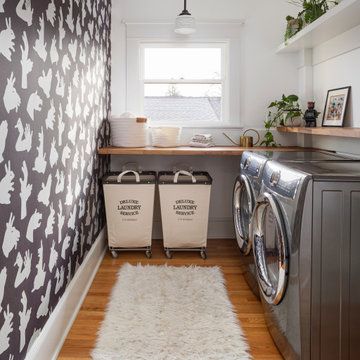
The new laundry gives the family plenty of room to sort and fold, with natural light from the window and shadow puppet wallpaper by Paper Boy.
ポートランドにある中くらいなトランジショナルスタイルのおしゃれな洗濯室 (ll型、木材カウンター、白い壁、無垢フローリング、左右配置の洗濯機・乾燥機、茶色い床、茶色いキッチンカウンター、壁紙) の写真
ポートランドにある中くらいなトランジショナルスタイルのおしゃれな洗濯室 (ll型、木材カウンター、白い壁、無垢フローリング、左右配置の洗濯機・乾燥機、茶色い床、茶色いキッチンカウンター、壁紙) の写真
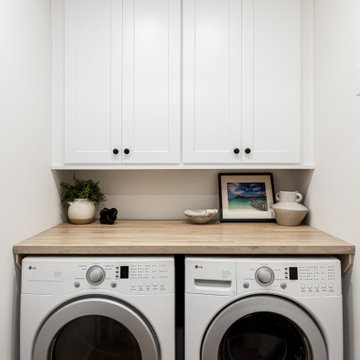
アトランタにある低価格の小さなコンテンポラリースタイルのおしゃれな洗濯室 (ll型、シェーカースタイル扉のキャビネット、白いキャビネット、木材カウンター、白い壁、淡色無垢フローリング、左右配置の洗濯機・乾燥機、ベージュの床、茶色いキッチンカウンター) の写真
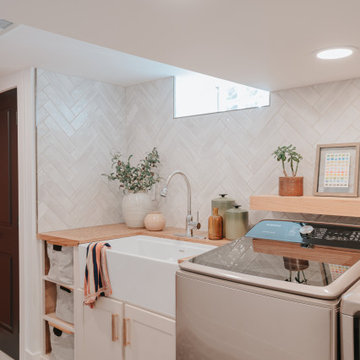
デトロイトにあるラグジュアリーな小さなモダンスタイルのおしゃれな洗濯室 (ll型、エプロンフロントシンク、シェーカースタイル扉のキャビネット、ベージュのキャビネット、木材カウンター、左右配置の洗濯機・乾燥機、茶色いキッチンカウンター) の写真
ランドリールーム (茶色いキッチンカウンター、紫のキッチンカウンター、ll型) の写真
3