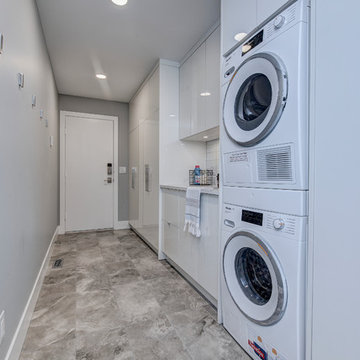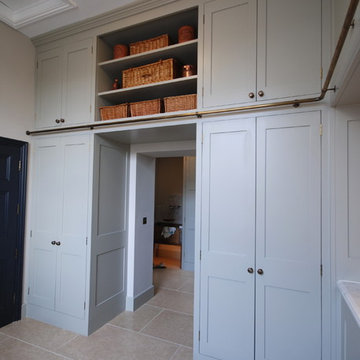ランドリールーム (茶色いキッチンカウンター、紫のキッチンカウンター、白いキッチンカウンター、ライムストーンの床) の写真
絞り込み:
資材コスト
並び替え:今日の人気順
写真 1〜20 枚目(全 68 枚)
1/5

フィラデルフィアにある高級な中くらいなモダンスタイルのおしゃれな洗濯室 (コの字型、スロップシンク、レイズドパネル扉のキャビネット、グレーのキャビネット、クオーツストーンカウンター、ピンクの壁、ライムストーンの床、左右配置の洗濯機・乾燥機、ベージュの床、白いキッチンカウンター) の写真

Simon Wood
シドニーにある高級な広いコンテンポラリースタイルのおしゃれな洗濯室 (I型、シングルシンク、フラットパネル扉のキャビネット、白いキャビネット、テラゾーカウンター、白い壁、ライムストーンの床、上下配置の洗濯機・乾燥機、ベージュの床、白いキッチンカウンター) の写真
シドニーにある高級な広いコンテンポラリースタイルのおしゃれな洗濯室 (I型、シングルシンク、フラットパネル扉のキャビネット、白いキャビネット、テラゾーカウンター、白い壁、ライムストーンの床、上下配置の洗濯機・乾燥機、ベージュの床、白いキッチンカウンター) の写真

Utility connecting to the kitchen with plum walls and ceiling, wooden worktop, belfast sink and copper accents. Mustard yellow gingham curtains hide the utilities.

ロンドンにある小さなトラディショナルスタイルのおしゃれな家事室 (L型、フラットパネル扉のキャビネット、白いキャビネット、木材カウンター、白い壁、ライムストーンの床、上下配置の洗濯機・乾燥機、ベージュの床、茶色いキッチンカウンター) の写真

Situated in the wooded hills of Orinda lies an old home with great potential. Ridgecrest Designs turned an outdated kitchen into a jaw-dropping space fit for a contemporary art gallery. To give an artistic urban feel we commissioned a local artist to paint a textured "warehouse wall" on the tallest wall of the kitchen. Four skylights allow natural light to shine down and highlight the warehouse wall. Bright white glossy cabinets with hints of white oak and black accents pop on a light landscape. Real Turkish limestone covers the floor in a random pattern for an old-world look in an otherwise ultra-modern space.

New modern laundry and mudroom area. All new cabinetry and closet built-in's near garage entry into the space.
カルガリーにある高級な中くらいなコンテンポラリースタイルのおしゃれな洗濯室 (I型、アンダーカウンターシンク、フラットパネル扉のキャビネット、白いキャビネット、クオーツストーンカウンター、グレーの壁、ライムストーンの床、上下配置の洗濯機・乾燥機、グレーの床、白いキッチンカウンター) の写真
カルガリーにある高級な中くらいなコンテンポラリースタイルのおしゃれな洗濯室 (I型、アンダーカウンターシンク、フラットパネル扉のキャビネット、白いキャビネット、クオーツストーンカウンター、グレーの壁、ライムストーンの床、上下配置の洗濯機・乾燥機、グレーの床、白いキッチンカウンター) の写真

We laid stone floor tiles in the boot room of this Isle of Wight holiday home, painted the existing cabinets blue and added black knobs, installed wall lights and a glass lantern, as well as a built in bench with space for hanging coats and storing boots

フェニックスにある高級な広いトランジショナルスタイルのおしゃれな洗濯室 (L型、アンダーカウンターシンク、レイズドパネル扉のキャビネット、白いキャビネット、クオーツストーンカウンター、白いキッチンパネル、セラミックタイルのキッチンパネル、白い壁、ライムストーンの床、左右配置の洗濯機・乾燥機、黒い床、白いキッチンカウンター、全タイプの天井の仕上げ、全タイプの壁の仕上げ) の写真

Andy Haslam
他の地域にある高級な中くらいなコンテンポラリースタイルのおしゃれなランドリールーム (I型、フラットパネル扉のキャビネット、人工大理石カウンター、茶色いキッチンパネル、ミラータイルのキッチンパネル、ライムストーンの床、ベージュの床、白いキッチンカウンター、上下配置の洗濯機・乾燥機、アンダーカウンターシンク、白い壁、グレーのキャビネット) の写真
他の地域にある高級な中くらいなコンテンポラリースタイルのおしゃれなランドリールーム (I型、フラットパネル扉のキャビネット、人工大理石カウンター、茶色いキッチンパネル、ミラータイルのキッチンパネル、ライムストーンの床、ベージュの床、白いキッチンカウンター、上下配置の洗濯機・乾燥機、アンダーカウンターシンク、白い壁、グレーのキャビネット) の写真

We re-designed and renovated three bathrooms and a laundry/mudroom in this builder-grade tract home. All finishes were carefully sourced, and all millwork was designed and custom-built.

マイアミにあるラグジュアリーな巨大なトロピカルスタイルのおしゃれな家事室 (コの字型、アンダーカウンターシンク、落し込みパネル扉のキャビネット、茶色いキャビネット、大理石カウンター、白い壁、ライムストーンの床、左右配置の洗濯機・乾燥機、ベージュの床、白いキッチンカウンター、塗装板張りの壁、ベージュの天井) の写真

The utility is pacious, with a pull out laundry rack, washer, dryer, sink and toilet. Also we designed a special place for the dogs to lay under the built in cupboards.

Natural materials, clean lines and a minimalist aesthetic are all defining features of this custom solid timber Laundry.
アデレードにあるラグジュアリーな小さな北欧スタイルのおしゃれなランドリールーム (L型、エプロンフロントシンク、落し込みパネル扉のキャビネット、淡色木目調キャビネット、クオーツストーンカウンター、ベージュキッチンパネル、セラミックタイルのキッチンパネル、白い壁、ライムストーンの床、左右配置の洗濯機・乾燥機、白いキッチンカウンター、パネル壁) の写真
アデレードにあるラグジュアリーな小さな北欧スタイルのおしゃれなランドリールーム (L型、エプロンフロントシンク、落し込みパネル扉のキャビネット、淡色木目調キャビネット、クオーツストーンカウンター、ベージュキッチンパネル、セラミックタイルのキッチンパネル、白い壁、ライムストーンの床、左右配置の洗濯機・乾燥機、白いキッチンカウンター、パネル壁) の写真

We designed this bespoke traditional laundry for a client with a very long wish list!
1) Seperate laundry baskets for whites, darks, colours, bedding, dusters, and delicates/woolens.
2) Seperate baskets for clean washing for each family member.
3) Large washing machine and dryer.
4) Drying area.
5) Lots and LOTS of storage with a place for everything.
6) Everything that isn't pretty kept out of sight.

Despite not having a view of the mountains, the windows of this multi-use laundry/prep room serve an important function by allowing one to keep an eye on the exterior dog-run enclosure. Beneath the window (and near to the dog-washing station) sits a dedicated doggie door for easy, four-legged access.
Custom windows, doors, and hardware designed and furnished by Thermally Broken Steel USA.
Other sources:
Western Hemlock wall and ceiling paneling: reSAWN TIMBER Co.

Situated in the wooded hills of Orinda lies an old home with great potential. Ridgecrest Designs turned an outdated kitchen into a jaw-dropping space fit for a contemporary art gallery. To give an artistic urban feel we commissioned a local artist to paint a textured "warehouse wall" on the tallest wall of the kitchen. Four skylights allow natural light to shine down and highlight the warehouse wall. Bright white glossy cabinets with hints of white oak and black accents pop on a light landscape. Real Turkish limestone covers the floor in a random pattern for an old-world look in an otherwise ultra-modern space.

Laundry that can function as a butlers pantry when needed
ミルウォーキーにある高級な中くらいなトラディショナルスタイルのおしゃれな洗濯室 (L型、インセット扉のキャビネット、ヴィンテージ仕上げキャビネット、クオーツストーンカウンター、白いキッチンパネル、クオーツストーンのキッチンパネル、ベージュの壁、ライムストーンの床、上下配置の洗濯機・乾燥機、ベージュの床、白いキッチンカウンター、表し梁) の写真
ミルウォーキーにある高級な中くらいなトラディショナルスタイルのおしゃれな洗濯室 (L型、インセット扉のキャビネット、ヴィンテージ仕上げキャビネット、クオーツストーンカウンター、白いキッチンパネル、クオーツストーンのキッチンパネル、ベージュの壁、ライムストーンの床、上下配置の洗濯機・乾燥機、ベージュの床、白いキッチンカウンター、表し梁) の写真

マイアミにあるラグジュアリーな巨大なトランジショナルスタイルのおしゃれな家事室 (コの字型、落し込みパネル扉のキャビネット、茶色いキャビネット、大理石カウンター、白い壁、ライムストーンの床、左右配置の洗濯機・乾燥機、ベージュの床、白いキッチンカウンター、塗装板張りの壁、ベージュの天井、アンダーカウンターシンク) の写真

We designed this bespoke traditional laundry for a client with a very long wish list!
1) Seperate laundry baskets for whites, darks, colours, bedding, dusters, and delicates/woolens.
2) Seperate baskets for clean washing for each family member.
3) Large washing machine and dryer.
4) Drying area.
5) Lots and LOTS of storage with a place for everything.
6) Everything that isn't pretty kept out of sight.

"I want people to say 'Wow!' when they walk in to my house" This was our directive for this bachelor's newly purchased home. We accomplished the mission by drafting plans for a significant remodel which included removing walls and columns, opening up the spaces between rooms to create better flow, then adding custom furnishings and original art for a customized unique Wow factor! His Christmas party proved we had succeeded as each person 'wowed!' the spaces! Even more meaningful to us, as Designers, was watching everyone converse in the sitting area, dining room, living room, and around the grand island (12'-6" grand to be exact!) and genuinely enjoy all the fabulous, yet comfortable spaces.
ランドリールーム (茶色いキッチンカウンター、紫のキッチンカウンター、白いキッチンカウンター、ライムストーンの床) の写真
1