広い家事室 (青いキッチンカウンター、白いキッチンカウンター、トラバーチンの床) の写真
絞り込み:
資材コスト
並び替え:今日の人気順
写真 1〜12 枚目(全 12 枚)

Pantries and mud room storage in laundry room.
デンバーにある高級な広いトランジショナルスタイルのおしゃれな家事室 (コの字型、シェーカースタイル扉のキャビネット、青いキャビネット、クオーツストーンカウンター、白い壁、トラバーチンの床、左右配置の洗濯機・乾燥機、マルチカラーの床、白いキッチンカウンター) の写真
デンバーにある高級な広いトランジショナルスタイルのおしゃれな家事室 (コの字型、シェーカースタイル扉のキャビネット、青いキャビネット、クオーツストーンカウンター、白い壁、トラバーチンの床、左右配置の洗濯機・乾燥機、マルチカラーの床、白いキッチンカウンター) の写真

サンタバーバラにある広いトロピカルスタイルのおしゃれな家事室 (黄色い壁、ベージュの床、L型、アンダーカウンターシンク、シェーカースタイル扉のキャビネット、白いキャビネット、トラバーチンの床、左右配置の洗濯機・乾燥機、白いキッチンカウンター) の写真

エセックスにあるラグジュアリーな広いトラディショナルスタイルのおしゃれな家事室 (L型、エプロンフロントシンク、フラットパネル扉のキャビネット、グレーのキャビネット、人工大理石カウンター、グレーの壁、トラバーチンの床、左右配置の洗濯機・乾燥機、ベージュの床、白いキッチンカウンター) の写真

The laundry room was kept in the same space, adjacent to the mudroom and walk-in pantry. It features the same cherry wood cabinetry with plenty of countertop surface area for folding laundry. The laundry room is also designed with under-counter space for storing clothes hampers, tall storage for an ironing board, and storage for cleaning supplies. Unique to the space were custom built-in dog crates for our client’s canine companions, as well as special storage space for their dogs’ food.

ダラスにある広いトランジショナルスタイルのおしゃれな家事室 (レイズドパネル扉のキャビネット、ベージュのキャビネット、トラバーチンの床、白いキッチンカウンター) の写真
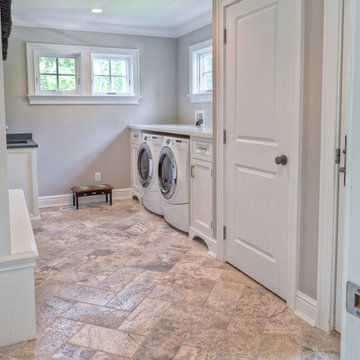
Floor: 8x16 Antique Pewter Travertine
ニューヨークにある広いトラディショナルスタイルのおしゃれな家事室 (ll型、アンダーカウンターシンク、落し込みパネル扉のキャビネット、白いキャビネット、人工大理石カウンター、ベージュの壁、トラバーチンの床、左右配置の洗濯機・乾燥機、ベージュの床、白いキッチンカウンター) の写真
ニューヨークにある広いトラディショナルスタイルのおしゃれな家事室 (ll型、アンダーカウンターシンク、落し込みパネル扉のキャビネット、白いキャビネット、人工大理石カウンター、ベージュの壁、トラバーチンの床、左右配置の洗濯機・乾燥機、ベージュの床、白いキッチンカウンター) の写真
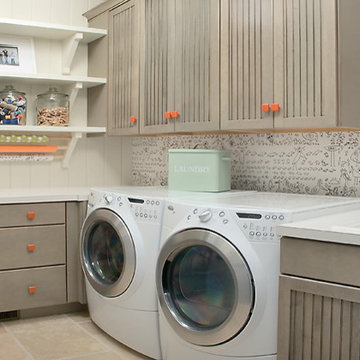
Packed with cottage attributes, Sunset View features an open floor plan without sacrificing intimate spaces. Detailed design elements and updated amenities add both warmth and character to this multi-seasonal, multi-level Shingle-style-inspired home. Columns, beams, half-walls and built-ins throughout add a sense of Old World craftsmanship. Opening to the kitchen and a double-sided fireplace, the dining room features a lounge area and a curved booth that seats up to eight at a time. When space is needed for a larger crowd, furniture in the sitting area can be traded for an expanded table and more chairs. On the other side of the fireplace, expansive lake views are the highlight of the hearth room, which features drop down steps for even more beautiful vistas. An unusual stair tower connects the home’s five levels. While spacious, each room was designed for maximum living in minimum space.
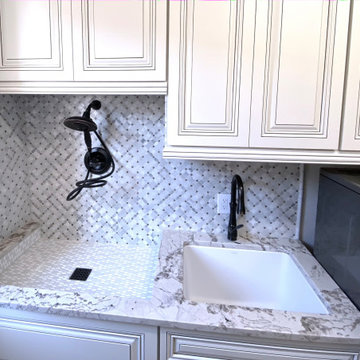
Custom dog shower with storage below.
フェニックスにある広いおしゃれな家事室 (I型、アンダーカウンターシンク、レイズドパネル扉のキャビネット、白いキャビネット、珪岩カウンター、白い壁、トラバーチンの床、左右配置の洗濯機・乾燥機、ベージュの床、白いキッチンカウンター) の写真
フェニックスにある広いおしゃれな家事室 (I型、アンダーカウンターシンク、レイズドパネル扉のキャビネット、白いキャビネット、珪岩カウンター、白い壁、トラバーチンの床、左右配置の洗濯機・乾燥機、ベージュの床、白いキッチンカウンター) の写真
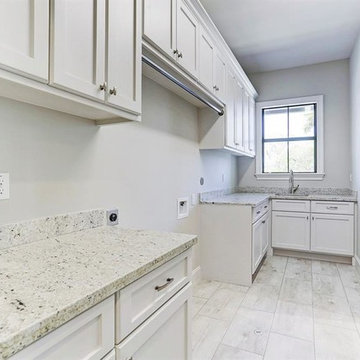
Purser Architectural Custom Home Design built by Tommy Cashiola Custom Homes
ヒューストンにあるラグジュアリーな広いコンテンポラリースタイルのおしゃれな家事室 (L型、シングルシンク、シェーカースタイル扉のキャビネット、白いキャビネット、御影石カウンター、グレーの壁、トラバーチンの床、左右配置の洗濯機・乾燥機、白い床、白いキッチンカウンター) の写真
ヒューストンにあるラグジュアリーな広いコンテンポラリースタイルのおしゃれな家事室 (L型、シングルシンク、シェーカースタイル扉のキャビネット、白いキャビネット、御影石カウンター、グレーの壁、トラバーチンの床、左右配置の洗濯機・乾燥機、白い床、白いキッチンカウンター) の写真
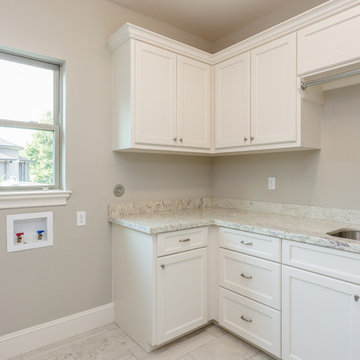
Gorgeously Built by Tommy Cashiola Construction Company in Bellaire, Houston, Texas. Designed by Purser Architectural, Inc.
ヒューストンにあるラグジュアリーな広いコンテンポラリースタイルのおしゃれな家事室 (L型、ドロップインシンク、シェーカースタイル扉のキャビネット、白いキャビネット、御影石カウンター、グレーの壁、トラバーチンの床、左右配置の洗濯機・乾燥機、グレーの床、白いキッチンカウンター) の写真
ヒューストンにあるラグジュアリーな広いコンテンポラリースタイルのおしゃれな家事室 (L型、ドロップインシンク、シェーカースタイル扉のキャビネット、白いキャビネット、御影石カウンター、グレーの壁、トラバーチンの床、左右配置の洗濯機・乾燥機、グレーの床、白いキッチンカウンター) の写真
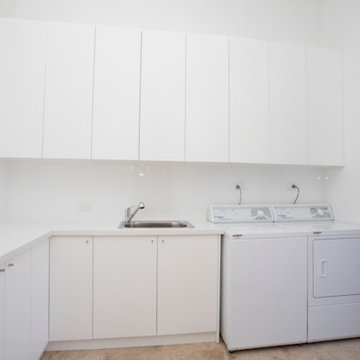
laundry, in-house joinery
シドニーにあるお手頃価格の広いカントリー風のおしゃれな家事室 (L型、御影石カウンター、白い壁、トラバーチンの床、左右配置の洗濯機・乾燥機、アンダーカウンターシンク、ベージュの床、白いキッチンカウンター) の写真
シドニーにあるお手頃価格の広いカントリー風のおしゃれな家事室 (L型、御影石カウンター、白い壁、トラバーチンの床、左右配置の洗濯機・乾燥機、アンダーカウンターシンク、ベージュの床、白いキッチンカウンター) の写真
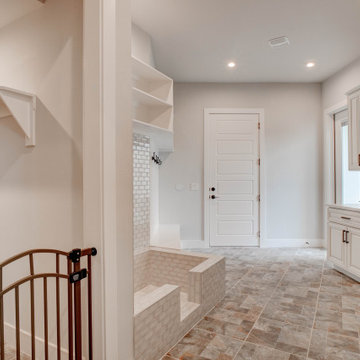
ダラスにある広いトランジショナルスタイルのおしゃれな家事室 (レイズドパネル扉のキャビネット、ベージュのキャビネット、トラバーチンの床、白いキッチンカウンター) の写真
広い家事室 (青いキッチンカウンター、白いキッチンカウンター、トラバーチンの床) の写真
1