白いランドリールーム (リノリウムの床、テラコッタタイルの床) の写真
絞り込み:
資材コスト
並び替え:今日の人気順
写真 1〜20 枚目(全 144 枚)
1/4

Martha O'Hara Interiors, Interior Design & Photo Styling | Troy Thies, Photography | Swan Architecture, Architect | Great Neighborhood Homes, Builder
Please Note: All “related,” “similar,” and “sponsored” products tagged or listed by Houzz are not actual products pictured. They have not been approved by Martha O’Hara Interiors nor any of the professionals credited. For info about our work: design@oharainteriors.com

「乾太くん」を設置したランドリールーム。隣にファミリークロークもあり、洗う→乾かす→収納がスムーズです。
他の地域にある北欧スタイルのおしゃれな家事室 (I型、白い壁、リノリウムの床、上下配置の洗濯機・乾燥機、白い床、クロスの天井、壁紙、白い天井) の写真
他の地域にある北欧スタイルのおしゃれな家事室 (I型、白い壁、リノリウムの床、上下配置の洗濯機・乾燥機、白い床、クロスの天井、壁紙、白い天井) の写真
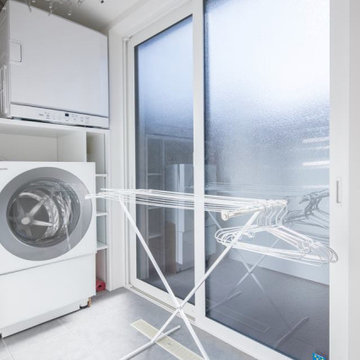
家事を助けるガス乾燥機 乾太くんを設置しています。
他の地域にあるお手頃価格の中くらいなアジアンスタイルのおしゃれな洗濯室 (白い壁、リノリウムの床、洗濯乾燥機、グレーの床) の写真
他の地域にあるお手頃価格の中くらいなアジアンスタイルのおしゃれな洗濯室 (白い壁、リノリウムの床、洗濯乾燥機、グレーの床) の写真

Laundry room in rustic textured melamine for 2015 ASID Showcase Home
Interior Deisgn by Renae Keller Interior Design, ASID
ミネアポリスにあるラグジュアリーな中くらいなビーチスタイルのおしゃれな洗濯室 (ll型、アンダーカウンターシンク、フラットパネル扉のキャビネット、大理石カウンター、青い壁、リノリウムの床、上下配置の洗濯機・乾燥機、中間色木目調キャビネット) の写真
ミネアポリスにあるラグジュアリーな中くらいなビーチスタイルのおしゃれな洗濯室 (ll型、アンダーカウンターシンク、フラットパネル扉のキャビネット、大理石カウンター、青い壁、リノリウムの床、上下配置の洗濯機・乾燥機、中間色木目調キャビネット) の写真

シカゴにある高級な中くらいなカントリー風のおしゃれな家事室 (ll型、シングルシンク、シェーカースタイル扉のキャビネット、白いキャビネット、白い壁、テラコッタタイルの床、上下配置の洗濯機・乾燥機、茶色い床、白いキッチンカウンター) の写真

Marmoleum flooring and a fun orange counter add a pop of color to this well-designed laundry room. Design and construction by Meadowlark Design + Build in Ann Arbor, Michigan. Professional photography by Sean Carter.
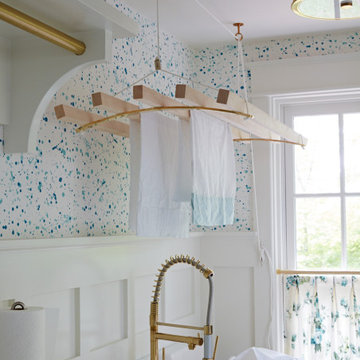
フィラデルフィアにある高級な小さなトラディショナルスタイルのおしゃれな洗濯室 (ll型、テラコッタタイルの床、左右配置の洗濯機・乾燥機) の写真

White and timber laundry creating a warmth and richness - true scandi feel.
メルボルンにある低価格の中くらいな北欧スタイルのおしゃれな洗濯室 (ll型、ドロップインシンク、オープンシェルフ、白いキャビネット、ラミネートカウンター、白い壁、テラコッタタイルの床、左右配置の洗濯機・乾燥機) の写真
メルボルンにある低価格の中くらいな北欧スタイルのおしゃれな洗濯室 (ll型、ドロップインシンク、オープンシェルフ、白いキャビネット、ラミネートカウンター、白い壁、テラコッタタイルの床、左右配置の洗濯機・乾燥機) の写真
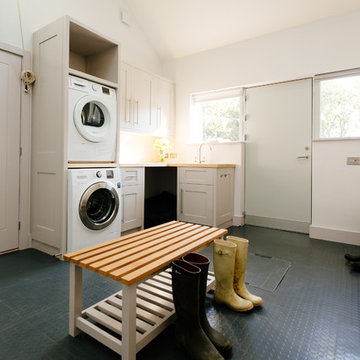
コーンウォールにあるトランジショナルスタイルのおしゃれなランドリールーム (上下配置の洗濯機・乾燥機、L型、シェーカースタイル扉のキャビネット、白いキャビネット、木材カウンター、白い壁、リノリウムの床、ベージュのキッチンカウンター) の写真

photo credit: Haris Kenjar
アルバカーキにあるトランジショナルスタイルのおしゃれなランドリールーム (コの字型、エプロンフロントシンク、白いキャビネット、木材カウンター、白い壁、テラコッタタイルの床、目隠し付き洗濯機・乾燥機、青い床、シェーカースタイル扉のキャビネット) の写真
アルバカーキにあるトランジショナルスタイルのおしゃれなランドリールーム (コの字型、エプロンフロントシンク、白いキャビネット、木材カウンター、白い壁、テラコッタタイルの床、目隠し付き洗濯機・乾燥機、青い床、シェーカースタイル扉のキャビネット) の写真
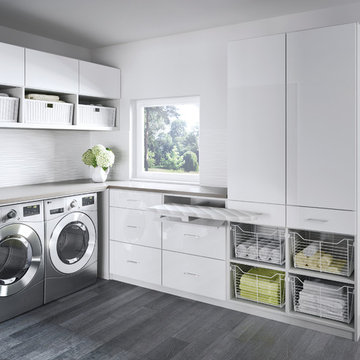
With plenty of sleek cabinet space, a laundry room becomes both serene and efficient.
ナッシュビルにある広いコンテンポラリースタイルのおしゃれな洗濯室 (白いキャビネット、白い壁、左右配置の洗濯機・乾燥機、L型、フラットパネル扉のキャビネット、ラミネートカウンター、リノリウムの床) の写真
ナッシュビルにある広いコンテンポラリースタイルのおしゃれな洗濯室 (白いキャビネット、白い壁、左右配置の洗濯機・乾燥機、L型、フラットパネル扉のキャビネット、ラミネートカウンター、リノリウムの床) の写真
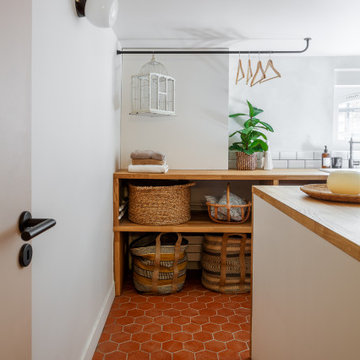
パリにあるお手頃価格の中くらいな地中海スタイルのおしゃれな洗濯室 (コの字型、エプロンフロントシンク、白いキャビネット、木材カウンター、白いキッチンパネル、サブウェイタイルのキッチンパネル、白い壁、テラコッタタイルの床、赤い床) の写真

FARM HOUSE DESIGN LAUNDRY ROOM
フィラデルフィアにある高級な小さなカントリー風のおしゃれな洗濯室 (ll型、ドロップインシンク、インセット扉のキャビネット、白いキャビネット、木材カウンター、白いキッチンパネル、ガラスタイルのキッチンパネル、グレーの壁、テラコッタタイルの床、左右配置の洗濯機・乾燥機、白い床、マルチカラーのキッチンカウンター) の写真
フィラデルフィアにある高級な小さなカントリー風のおしゃれな洗濯室 (ll型、ドロップインシンク、インセット扉のキャビネット、白いキャビネット、木材カウンター、白いキッチンパネル、ガラスタイルのキッチンパネル、グレーの壁、テラコッタタイルの床、左右配置の洗濯機・乾燥機、白い床、マルチカラーのキッチンカウンター) の写真

Who says doing laundry can't be fun?
サンフランシスコにある低価格の小さなエクレクティックスタイルのおしゃれな洗濯室 (L型、シェーカースタイル扉のキャビネット、白いキャビネット、木材カウンター、白い壁、テラコッタタイルの床、左右配置の洗濯機・乾燥機、緑の床、茶色いキッチンカウンター) の写真
サンフランシスコにある低価格の小さなエクレクティックスタイルのおしゃれな洗濯室 (L型、シェーカースタイル扉のキャビネット、白いキャビネット、木材カウンター、白い壁、テラコッタタイルの床、左右配置の洗濯機・乾燥機、緑の床、茶色いキッチンカウンター) の写真

terracotta floors, minty gray cabinets and gold fixtures
オクラホマシティにある高級な中くらいなトランジショナルスタイルのおしゃれな洗濯室 (L型、アンダーカウンターシンク、シェーカースタイル扉のキャビネット、緑のキャビネット、クオーツストーンカウンター、白いキッチンパネル、クオーツストーンのキッチンパネル、白い壁、テラコッタタイルの床、左右配置の洗濯機・乾燥機、赤い床、白いキッチンカウンター) の写真
オクラホマシティにある高級な中くらいなトランジショナルスタイルのおしゃれな洗濯室 (L型、アンダーカウンターシンク、シェーカースタイル扉のキャビネット、緑のキャビネット、クオーツストーンカウンター、白いキッチンパネル、クオーツストーンのキッチンパネル、白い壁、テラコッタタイルの床、左右配置の洗濯機・乾燥機、赤い床、白いキッチンカウンター) の写真

With a busy working lifestyle and two small children, Burlanes worked closely with the home owners to transform a number of rooms in their home, to not only suit the needs of family life, but to give the wonderful building a new lease of life, whilst in keeping with the stunning historical features and characteristics of the incredible Oast House.
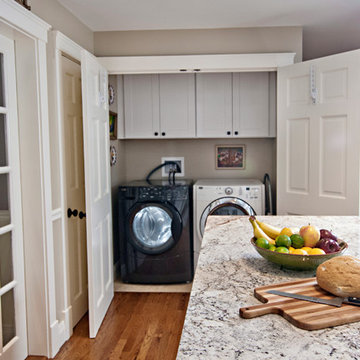
Kathy Kelly Photo
ポートランド(メイン)にある高級な小さなトランジショナルスタイルのおしゃれなランドリークローゼット (I型、シェーカースタイル扉のキャビネット、白いキャビネット、ベージュの壁、リノリウムの床、左右配置の洗濯機・乾燥機) の写真
ポートランド(メイン)にある高級な小さなトランジショナルスタイルのおしゃれなランドリークローゼット (I型、シェーカースタイル扉のキャビネット、白いキャビネット、ベージュの壁、リノリウムの床、左右配置の洗濯機・乾燥機) の写真

transFORM’s custom-designed laundry room welcomes you in and invites you to stay a while. This unit was made from white melamine and complementing candlelight finishes. Shaker style doors were further enhanced with frosted glass inserts, which create and attractive space for a dreaded chore. Lift up cabinet doors provide full access to upper cabinets that are hard to reach. The sliding chrome baskets and matching hardware reflect the metallic look of the washer/dryer and tie the design together. Drying racks allow you to hang and drip-dry your clothes without causing a mess or taking up space. Tucked away in the drawer is transFORM’s built-in ironing board, which can be pulled out when needed and conveniently stowed away when not in use. With deep counter space and added features, your laundry room becomes a comfortable and calming place to do the household chores.

ミネアポリスにある広いトランジショナルスタイルのおしゃれな洗濯室 (L型、アンダーカウンターシンク、白いキャビネット、人工大理石カウンター、白い壁、テラコッタタイルの床、左右配置の洗濯機・乾燥機、青い床、白いキッチンカウンター) の写真
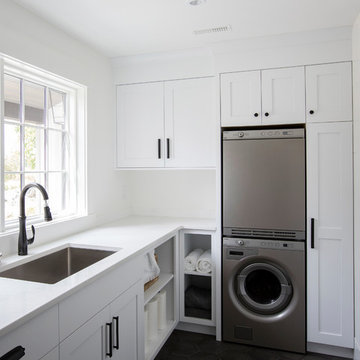
This 100-year-old farmhouse underwent a complete head-to-toe renovation. Partnering with Home Star BC we painstakingly modernized the crumbling farmhouse while maintaining its original west coast charm. The only new addition to the home was the kitchen eating area, with its swinging dutch door, patterned cement tile and antique brass lighting fixture. The wood-clad walls throughout the home were made using the walls of the dilapidated barn on the property. Incorporating a classic equestrian aesthetic within each room while still keeping the spaces bright and livable was one of the projects many challenges. The Master bath - formerly a storage room - is the most modern of the home's spaces. Herringbone white-washed floors are partnered with elements such as brick, marble, limestone and reclaimed timber to create a truly eclectic, sun-filled oasis. The gilded crystal sputnik inspired fixture above the bath as well as the sky blue cabinet keep the room fresh and full of personality. Overall, the project proves that bolder, more colorful strokes allow a home to possess what so many others lack: a personality!
白いランドリールーム (リノリウムの床、テラコッタタイルの床) の写真
1