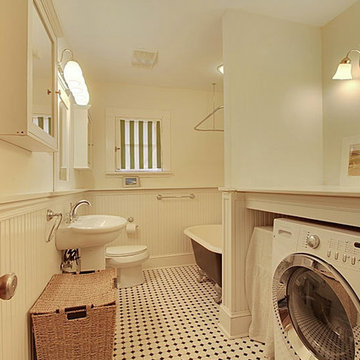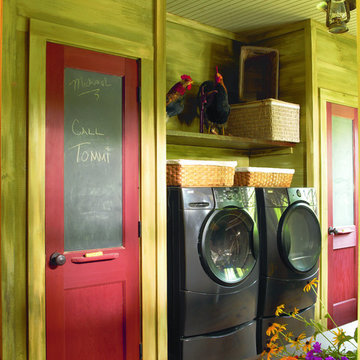中くらいな緑色の家事室の写真
絞り込み:
資材コスト
並び替え:今日の人気順
写真 1〜20 枚目(全 52 枚)
1/4

サンフランシスコにある中くらいなカントリー風のおしゃれな家事室 (I型、シェーカースタイル扉のキャビネット、緑のキャビネット、グレーの壁、コンクリートの床、左右配置の洗濯機・乾燥機、グレーの床) の写真

他の地域にある中くらいなトランジショナルスタイルのおしゃれな家事室 (シェーカースタイル扉のキャビネット、白いキャビネット、グレーの壁、磁器タイルの床、左右配置の洗濯機・乾燥機、グレーの床) の写真
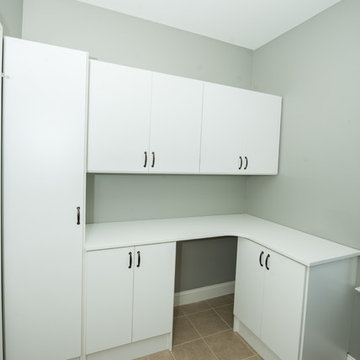
Wilhelm Photography
他の地域にある中くらいなトラディショナルスタイルのおしゃれな家事室 (L型、フラットパネル扉のキャビネット、白いキャビネット、木材カウンター、グレーの壁、セラミックタイルの床、茶色い床) の写真
他の地域にある中くらいなトラディショナルスタイルのおしゃれな家事室 (L型、フラットパネル扉のキャビネット、白いキャビネット、木材カウンター、グレーの壁、セラミックタイルの床、茶色い床) の写真

ボストンにある中くらいなトラディショナルスタイルのおしゃれな家事室 (コの字型、白いキャビネット、人工大理石カウンター、緑の壁、セラミックタイルの床、左右配置の洗濯機・乾燥機、フラットパネル扉のキャビネット) の写真
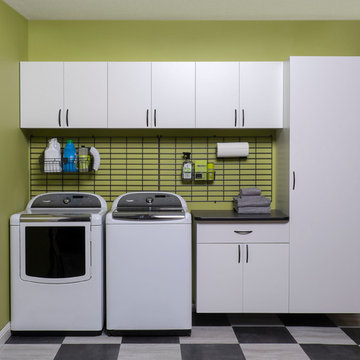
Let TidySquares help you make laundry a breeze. Choose our floating storage system if you want easy cleanup and long lasting quality. Included are the shelves with extra thickness of 1 inch, full built-in backing and extra supports for strong and sturdy units. Shown in white modern finish, this system is versatile to your configuration. Whether you want to include a broom and vacuum in your tall locker, linens or other supplies, change it up with our adjustable shelves and extra deep 20”-24” cabinets to store it all!
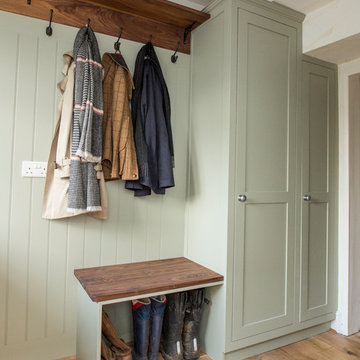
This boot room in a Georgian house in Bath is a multi-functional space for laundry, coat and boot storage and a it works as a utility room with direct access from the garden. The cabinets are a shaker style with walnut timber worktop and shelf. The large butlers sink gives the room a traditional feel but the sage grey paint colour and rich walnut adds a contemporary twist. The cupboards step back to allow the back door to open which maximises the storage in this small space.
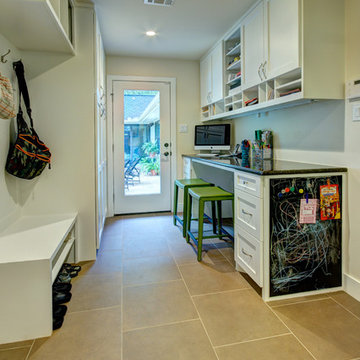
Christopher Davison, AIA
オースティンにある高級な中くらいなトランジショナルスタイルのおしゃれな家事室 (ll型、シェーカースタイル扉のキャビネット、白いキャビネット、御影石カウンター、ベージュの壁、ライムストーンの床、上下配置の洗濯機・乾燥機) の写真
オースティンにある高級な中くらいなトランジショナルスタイルのおしゃれな家事室 (ll型、シェーカースタイル扉のキャビネット、白いキャビネット、御影石カウンター、ベージュの壁、ライムストーンの床、上下配置の洗濯機・乾燥機) の写真
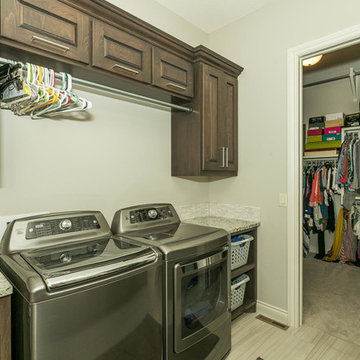
ウィチタにある中くらいなトランジショナルスタイルのおしゃれな家事室 (ll型、アンダーカウンターシンク、レイズドパネル扉のキャビネット、濃色木目調キャビネット、御影石カウンター、グレーの壁、左右配置の洗濯機・乾燥機) の写真
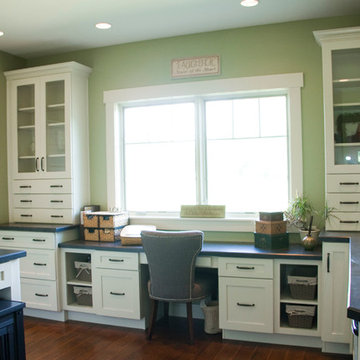
Designed and installed by Mauk Cabinets by Design in Tipp City, OH.
Kitchen Designer: Aaron Mauk.
Photos by: Shelley Schilperoot.
シンシナティにある中くらいなトラディショナルスタイルのおしゃれな家事室 (ドロップインシンク、シェーカースタイル扉のキャビネット、白いキャビネット、ラミネートカウンター、緑の壁、無垢フローリング、左右配置の洗濯機・乾燥機) の写真
シンシナティにある中くらいなトラディショナルスタイルのおしゃれな家事室 (ドロップインシンク、シェーカースタイル扉のキャビネット、白いキャビネット、ラミネートカウンター、緑の壁、無垢フローリング、左右配置の洗濯機・乾燥機) の写真

Giving all other items in the laundry area a designated home left this homeowner a great place to fold laundry. Don't you love the folding tray that came with their washer and dryer? Room Redefined decluttered the space, and did a lot of space planning to make sure it had good flow for all of the functions. Intentional use of organization products, including shelf-dividers, shelf-labels, colorful bins, wall organization to take advantage of vertical space, and cubby storage maximize functionality. We supported the process through removal of unwanted items, product sourcing and installation. We continue to work with this family to maintain the space as their needs change over time. Working with a professional organizer for your home organization projects ensures a great outcome and removes the stress!
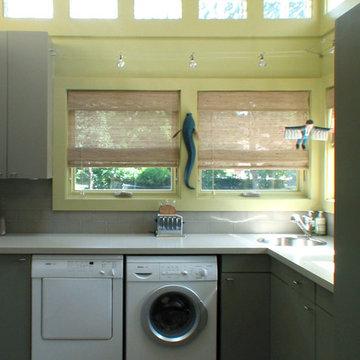
A contemporary and light filled laundry room addition.
カンザスシティにある中くらいなコンテンポラリースタイルのおしゃれな家事室 (ドロップインシンク、フラットパネル扉のキャビネット、グレーのキャビネット、クオーツストーンカウンター、緑の壁、セラミックタイルの床、左右配置の洗濯機・乾燥機、L型) の写真
カンザスシティにある中くらいなコンテンポラリースタイルのおしゃれな家事室 (ドロップインシンク、フラットパネル扉のキャビネット、グレーのキャビネット、クオーツストーンカウンター、緑の壁、セラミックタイルの床、左右配置の洗濯機・乾燥機、L型) の写真
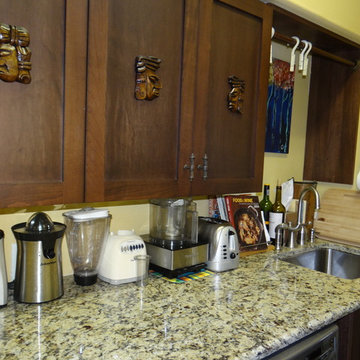
Front load washer and dryer are installed side by side allowing for a deep countertop for extra prep work right off the kitchen. An undermount stainless sink is perfect for vegetable prep. With the extra depth, appliances can be stored, still leaving lots of counter space.

Laundry room and Butler's Pantry at @sthcoogeebeachhouse
シドニーにあるラグジュアリーな中くらいなトランジショナルスタイルのおしゃれな家事室 (ll型、エプロンフロントシンク、シェーカースタイル扉のキャビネット、白いキャビネット、大理石カウンター、グレーのキッチンパネル、塗装板のキッチンパネル、白い壁、磁器タイルの床、上下配置の洗濯機・乾燥機、グレーの床、グレーのキッチンカウンター、折り上げ天井、パネル壁) の写真
シドニーにあるラグジュアリーな中くらいなトランジショナルスタイルのおしゃれな家事室 (ll型、エプロンフロントシンク、シェーカースタイル扉のキャビネット、白いキャビネット、大理石カウンター、グレーのキッチンパネル、塗装板のキッチンパネル、白い壁、磁器タイルの床、上下配置の洗濯機・乾燥機、グレーの床、グレーのキッチンカウンター、折り上げ天井、パネル壁) の写真

ソルトレイクシティにあるお手頃価格の中くらいなモダンスタイルのおしゃれな家事室 (I型、フラットパネル扉のキャビネット、白いキャビネット、人工大理石カウンター、緑の壁、セラミックタイルの床、左右配置の洗濯機・乾燥機、黒いキッチンカウンター) の写真
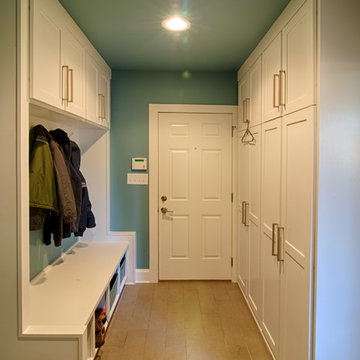
Ryan Edwards
ローリーにある中くらいなモダンスタイルのおしゃれな家事室 (ll型、シェーカースタイル扉のキャビネット、白いキャビネット、クオーツストーンカウンター、緑の壁、磁器タイルの床、左右配置の洗濯機・乾燥機) の写真
ローリーにある中くらいなモダンスタイルのおしゃれな家事室 (ll型、シェーカースタイル扉のキャビネット、白いキャビネット、クオーツストーンカウンター、緑の壁、磁器タイルの床、左右配置の洗濯機・乾燥機) の写真
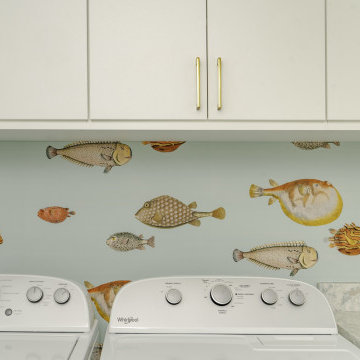
We transformed this Florida home into a modern beach-themed second home with thoughtful designs for entertaining and family time.
This coastal-inspired laundry room is a delightful addition to the home. Adorned with charming fish-print wallpaper, it exudes beachy vibes. Smart storage solutions ensure a tidy and functional space that complements the home's coastal charm.
---Project by Wiles Design Group. Their Cedar Rapids-based design studio serves the entire Midwest, including Iowa City, Dubuque, Davenport, and Waterloo, as well as North Missouri and St. Louis.
For more about Wiles Design Group, see here: https://wilesdesigngroup.com/
To learn more about this project, see here: https://wilesdesigngroup.com/florida-coastal-home-transformation
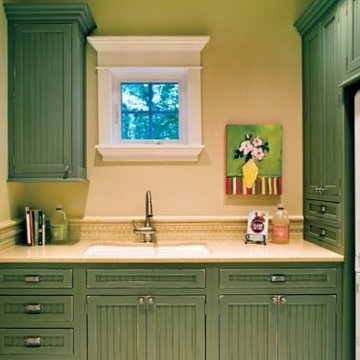
オースティンにある高級な中くらいなシャビーシック調のおしゃれな家事室 (アンダーカウンターシンク、インセット扉のキャビネット、緑のキャビネット、クオーツストーンカウンター、ベージュの壁、トラバーチンの床、上下配置の洗濯機・乾燥機) の写真

This 1960s split-level has a new Mudroom / Laundry Room connecting the new Addition to the existing Garage. The existing home had no direct access from house to garage, so this room serves as primary access for owner, as well as Laundry ad Mudroom, with secondary refrigerator and pantry storage. The washer and dryer fit perfectly below the existing overhang of the split-level above. A laundry chute from the master bath above was added.
Photography by Kmiecik Imagery.
中くらいな緑色の家事室の写真
1
