小さな緑色のランドリールーム (I型) の写真
絞り込み:
資材コスト
並び替え:今日の人気順
写真 1〜20 枚目(全 22 枚)
1/4

Laundry/Utility
Photographer: Patrick Wong, Atelier Wong
オースティンにある小さなトラディショナルスタイルのおしゃれなランドリールーム (I型、アンダーカウンターシンク、シェーカースタイル扉のキャビネット、ベージュのキャビネット、クオーツストーンカウンター、グレーの壁、磁器タイルの床、左右配置の洗濯機・乾燥機、マルチカラーの床) の写真
オースティンにある小さなトラディショナルスタイルのおしゃれなランドリールーム (I型、アンダーカウンターシンク、シェーカースタイル扉のキャビネット、ベージュのキャビネット、クオーツストーンカウンター、グレーの壁、磁器タイルの床、左右配置の洗濯機・乾燥機、マルチカラーの床) の写真
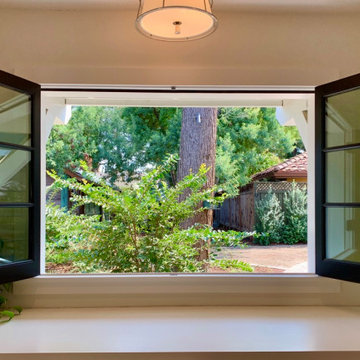
This french window in the laundry room opens inward, leaving a wide open space that can function as a pass-through for parties.
サンフランシスコにある小さなトラディショナルスタイルのおしゃれな家事室 (木材カウンター、白いキッチンカウンター、I型、白い壁) の写真
サンフランシスコにある小さなトラディショナルスタイルのおしゃれな家事室 (木材カウンター、白いキッチンカウンター、I型、白い壁) の写真
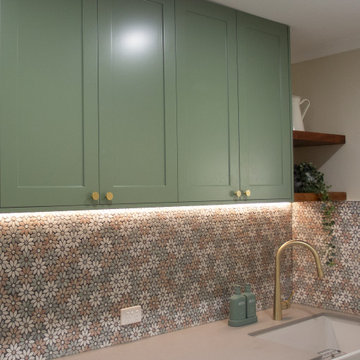
ゴールドコーストにある高級な小さなコンテンポラリースタイルのおしゃれなランドリールーム (I型、エプロンフロントシンク、シェーカースタイル扉のキャビネット、緑のキャビネット、コンクリートカウンター、モザイクタイルのキッチンパネル、ベージュの壁、濃色無垢フローリング、左右配置の洗濯機・乾燥機、茶色い床、グレーのキッチンカウンター) の写真

The client's en-suite laundry room also recieved a renovation. Custom cabinetry was completed by Glenbrook Cabinetry, while the renovation and other finish choices were completed by Gardner/Fox
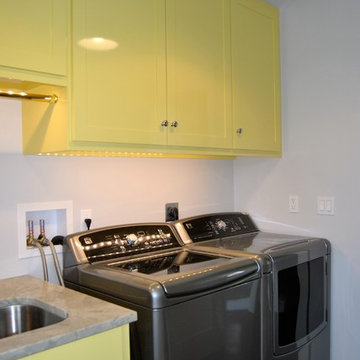
Designed by Joan Davis, Interior Designer, Manchester, By The Sea, MA
ボストンにある高級な小さなトランジショナルスタイルのおしゃれな洗濯室 (I型、アンダーカウンターシンク、フラットパネル扉のキャビネット、黄色いキャビネット、御影石カウンター、白い壁、左右配置の洗濯機・乾燥機) の写真
ボストンにある高級な小さなトランジショナルスタイルのおしゃれな洗濯室 (I型、アンダーカウンターシンク、フラットパネル扉のキャビネット、黄色いキャビネット、御影石カウンター、白い壁、左右配置の洗濯機・乾燥機) の写真

サンフランシスコにある高級な小さなカントリー風のおしゃれなランドリークローゼット (I型、白いキャビネット、木材カウンター、黄色い壁、左右配置の洗濯機・乾燥機、ベージュのキッチンカウンター、フラットパネル扉のキャビネット、ドロップインシンク) の写真
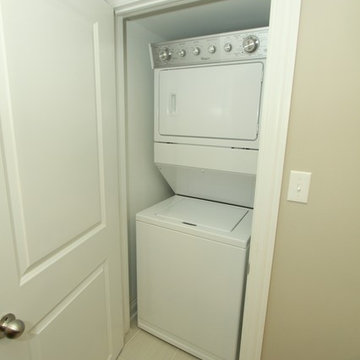
Dan Di Nanno
シカゴにある低価格の小さなモダンスタイルのおしゃれなランドリークローゼット (I型、ベージュの壁、磁器タイルの床、上下配置の洗濯機・乾燥機、グレーの床) の写真
シカゴにある低価格の小さなモダンスタイルのおしゃれなランドリークローゼット (I型、ベージュの壁、磁器タイルの床、上下配置の洗濯機・乾燥機、グレーの床) の写真
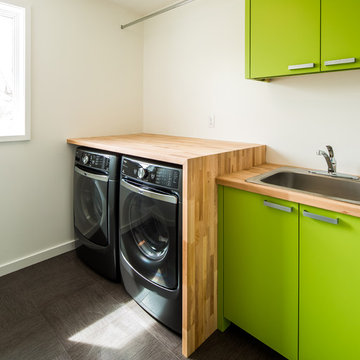
Farm Kid Studios
ミネアポリスにある小さなミッドセンチュリースタイルのおしゃれなランドリールーム (I型、ドロップインシンク、フラットパネル扉のキャビネット、緑のキャビネット、木材カウンター、白い壁、左右配置の洗濯機・乾燥機) の写真
ミネアポリスにある小さなミッドセンチュリースタイルのおしゃれなランドリールーム (I型、ドロップインシンク、フラットパネル扉のキャビネット、緑のキャビネット、木材カウンター、白い壁、左右配置の洗濯機・乾燥機) の写真
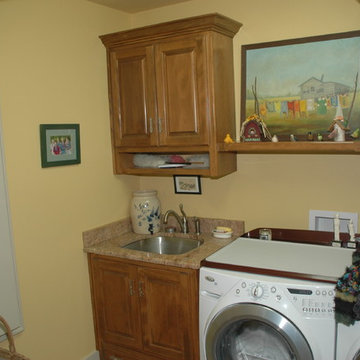
Josh Jackson
リトルロックにある小さなトラディショナルスタイルのおしゃれな洗濯室 (I型、アンダーカウンターシンク、レイズドパネル扉のキャビネット、中間色木目調キャビネット、御影石カウンター、黄色い壁、セラミックタイルの床、左右配置の洗濯機・乾燥機) の写真
リトルロックにある小さなトラディショナルスタイルのおしゃれな洗濯室 (I型、アンダーカウンターシンク、レイズドパネル扉のキャビネット、中間色木目調キャビネット、御影石カウンター、黄色い壁、セラミックタイルの床、左右配置の洗濯機・乾燥機) の写真
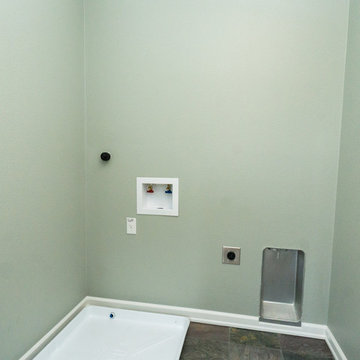
Jason Walchli
ポートランドにあるお手頃価格の小さなトラディショナルスタイルのおしゃれな洗濯室 (I型、緑の壁、スレートの床、左右配置の洗濯機・乾燥機) の写真
ポートランドにあるお手頃価格の小さなトラディショナルスタイルのおしゃれな洗濯室 (I型、緑の壁、スレートの床、左右配置の洗濯機・乾燥機) の写真
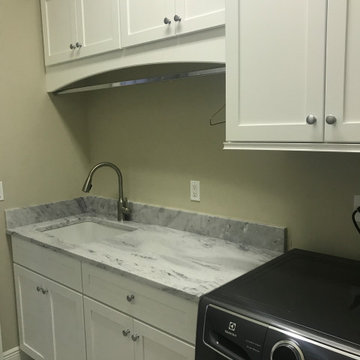
マイアミにある低価格の小さなトランジショナルスタイルのおしゃれな家事室 (I型、アンダーカウンターシンク、フラットパネル扉のキャビネット、白いキャビネット、大理石カウンター、ベージュの壁、磁器タイルの床、左右配置の洗濯機・乾燥機、グレーの床、グレーのキッチンカウンター) の写真

ニューヨークにあるお手頃価格の小さなモダンスタイルのおしゃれな家事室 (I型、フラットパネル扉のキャビネット、緑のキャビネット、木材カウンター、白い壁、コンクリートの床、上下配置の洗濯機・乾燥機、グレーの床、青いキッチンカウンター、表し梁) の写真
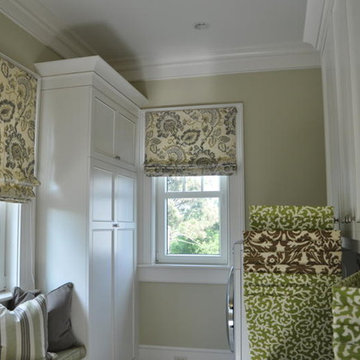
チャールストンにある小さなトラディショナルスタイルのおしゃれな洗濯室 (I型、落し込みパネル扉のキャビネット、白いキャビネット、緑の壁、左右配置の洗濯機・乾燥機) の写真
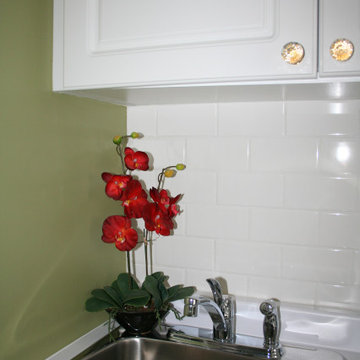
This laundry room got a total makeover, starting with new ceiling height cupboards, white subway tiles behind the washer and dryer for easy cleaning. In addition changed out the existing vinyl flooring to hardwood to match the existing hardwood already on the main floor. New lighting, art work, sink and custom window treatment complete this room.
Photo taken by: Personal Touch Interiors
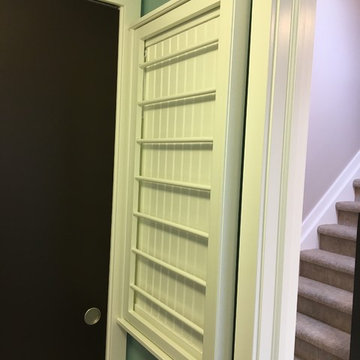
Great solution for laundry room hanging in a limited space. We added these by-pass doors to conceal hot water tank & Furnace.
クリーブランドにある高級な小さなコンテンポラリースタイルのおしゃれな洗濯室 (I型、落し込みパネル扉のキャビネット、白いキャビネット、青い壁、セラミックタイルの床、左右配置の洗濯機・乾燥機、ベージュの床) の写真
クリーブランドにある高級な小さなコンテンポラリースタイルのおしゃれな洗濯室 (I型、落し込みパネル扉のキャビネット、白いキャビネット、青い壁、セラミックタイルの床、左右配置の洗濯機・乾燥機、ベージュの床) の写真
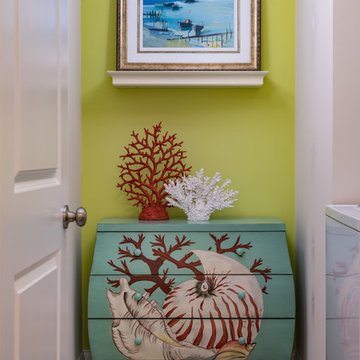
Matt Parvin Photography
ウィルミントンにある高級な小さなビーチスタイルのおしゃれなランドリークローゼット (I型、黄色い壁、セラミックタイルの床、左右配置の洗濯機・乾燥機) の写真
ウィルミントンにある高級な小さなビーチスタイルのおしゃれなランドリークローゼット (I型、黄色い壁、セラミックタイルの床、左右配置の洗濯機・乾燥機) の写真
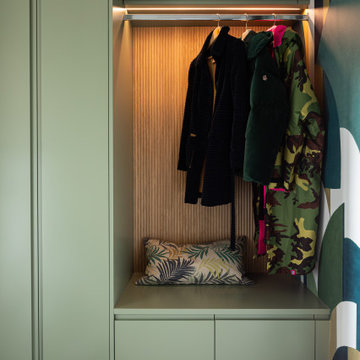
Secondary utility room and coat cupboard
ロンドンにあるお手頃価格の小さなトラディショナルスタイルのおしゃれな家事室 (I型、フラットパネル扉のキャビネット、緑のキャビネット、マルチカラーの壁、磁器タイルの床、目隠し付き洗濯機・乾燥機、茶色い床、壁紙) の写真
ロンドンにあるお手頃価格の小さなトラディショナルスタイルのおしゃれな家事室 (I型、フラットパネル扉のキャビネット、緑のキャビネット、マルチカラーの壁、磁器タイルの床、目隠し付き洗濯機・乾燥機、茶色い床、壁紙) の写真
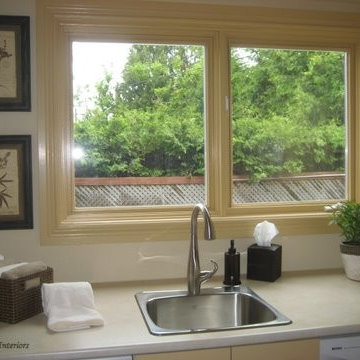
The space was essentially a mud room at the home’s back entry which over the years had been converted to a laundry area and small powder room.
A recent renovation of the adjacent kitchen dictated that the flooring for this area would be the same cork, and as the powder room could be seen from the kitchen and dining area, it was important that the colour scheme flow cohesively from the family area. Counter space was maximized by placing the work surface in front of the window on the widest wall (82“) and increasing the counter depth to 30”. Shelving in the alcove, wall cabinet and under sink cabinet provides accessible hidden storage.

This laundry room got a total makeover, starting with new ceiling height cupboards, white subway tiles behind the washer and dryer for easy cleaning. In addition changed out the existing vinyl flooring to hardwood to match the existing hardwood already on the main floor. New lighting, art work, sink and custom window treatment complete this room.
Photo taken by: Personal Touch Interiors
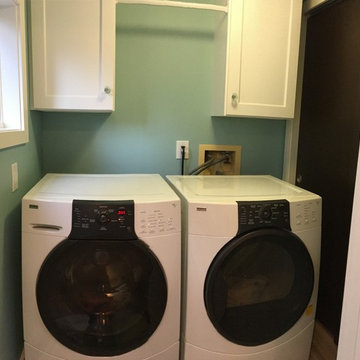
Great solution for limited hanging space in a small laundry room. Additional pullout hanger on opposite wall. We added the by-pass doors to conceal hot water tank and furnace.
小さな緑色のランドリールーム (I型) の写真
1