グレーのランドリールーム (人工大理石カウンター、セラミックタイルの床) の写真
絞り込み:
資材コスト
並び替え:今日の人気順
写真 1〜20 枚目(全 51 枚)
1/4

The patterned floor continues into the laundry room where double sets of appliances and plenty of countertops and storage helps the family manage household demands.

横浜にあるコンテンポラリースタイルのおしゃれな家事室 (アンダーカウンターシンク、グレーのキャビネット、人工大理石カウンター、白い壁、セラミックタイルの床、左右配置の洗濯機・乾燥機、マルチカラーの床、白いキッチンカウンター) の写真

Budget analysis and project development by: May Construction, Inc. -------------------- Interior design by: Liz Williams
サンフランシスコにある高級な小さなコンテンポラリースタイルのおしゃれな洗濯室 (シングルシンク、落し込みパネル扉のキャビネット、白いキャビネット、人工大理石カウンター、緑の壁、上下配置の洗濯機・乾燥機、コの字型、セラミックタイルの床) の写真
サンフランシスコにある高級な小さなコンテンポラリースタイルのおしゃれな洗濯室 (シングルシンク、落し込みパネル扉のキャビネット、白いキャビネット、人工大理石カウンター、緑の壁、上下配置の洗濯機・乾燥機、コの字型、セラミックタイルの床) の写真

Jeff McNamara
ニューヨークにある高級な中くらいなトラディショナルスタイルのおしゃれな洗濯室 (白いキャビネット、ll型、エプロンフロントシンク、人工大理石カウンター、セラミックタイルの床、左右配置の洗濯機・乾燥機、グレーの床、白いキッチンカウンター、インセット扉のキャビネット、グレーの壁) の写真
ニューヨークにある高級な中くらいなトラディショナルスタイルのおしゃれな洗濯室 (白いキャビネット、ll型、エプロンフロントシンク、人工大理石カウンター、セラミックタイルの床、左右配置の洗濯機・乾燥機、グレーの床、白いキッチンカウンター、インセット扉のキャビネット、グレーの壁) の写真
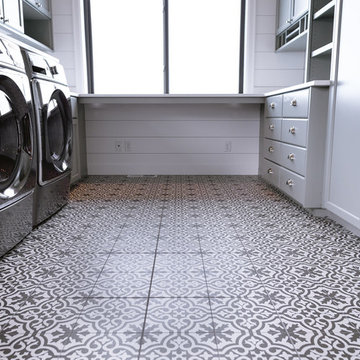
シアトルにある中くらいなモダンスタイルのおしゃれなランドリールーム (シェーカースタイル扉のキャビネット、グレーのキャビネット、人工大理石カウンター、白い壁、セラミックタイルの床、左右配置の洗濯機・乾燥機、マルチカラーの床) の写真
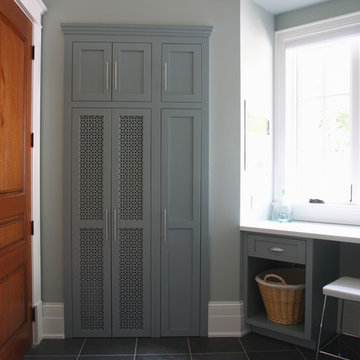
トロントにある中くらいなトラディショナルスタイルのおしゃれな家事室 (シェーカースタイル扉のキャビネット、L型、ドロップインシンク、人工大理石カウンター、セラミックタイルの床、左右配置の洗濯機・乾燥機、グレーのキャビネット、グレーの壁) の写真

ミネアポリスにある広いトラディショナルスタイルのおしゃれな家事室 (白いキャビネット、左右配置の洗濯機・乾燥機、I型、アンダーカウンターシンク、シェーカースタイル扉のキャビネット、人工大理石カウンター、セラミックタイルの床、グレーの床、ベージュのキッチンカウンター、グレーの壁) の写真
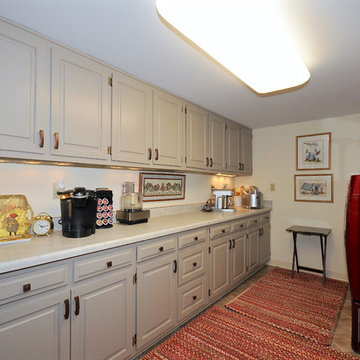
floor-Armstrong VCT "Safety Zone" Earth Stone
counter- Wilsonart laminate "Italian White Di Pesco", Antique Finish
cabinets- refurbished from kitchen, painted Sherwin Williams "Morris Room Grey"
Rugs- handmade braided chenille, Capel Rugs
walls- Sherwin Williams "White Hyacinth"
ceiling light- SMC Cloud
cabinet hardware- Amerock
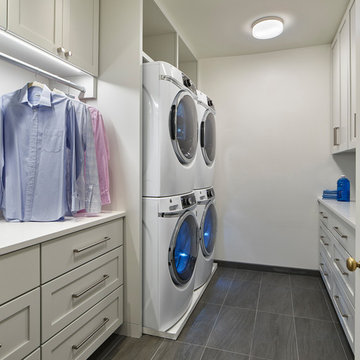
A totally new double-size laundry room with neutral finishes.
フィラデルフィアにあるラグジュアリーな広いトランジショナルスタイルのおしゃれな洗濯室 (ll型、アンダーカウンターシンク、シェーカースタイル扉のキャビネット、白いキャビネット、人工大理石カウンター、白い壁、セラミックタイルの床、上下配置の洗濯機・乾燥機、グレーの床、白いキッチンカウンター) の写真
フィラデルフィアにあるラグジュアリーな広いトランジショナルスタイルのおしゃれな洗濯室 (ll型、アンダーカウンターシンク、シェーカースタイル扉のキャビネット、白いキャビネット、人工大理石カウンター、白い壁、セラミックタイルの床、上下配置の洗濯機・乾燥機、グレーの床、白いキッチンカウンター) の写真
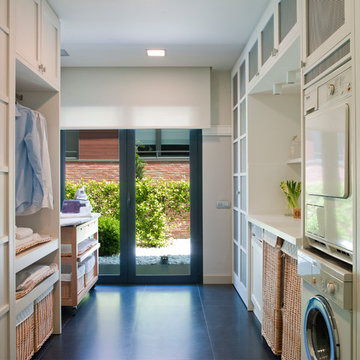
Planchador
バルセロナにあるお手頃価格の中くらいなトランジショナルスタイルのおしゃれな洗濯室 (ll型、落し込みパネル扉のキャビネット、白いキャビネット、人工大理石カウンター、白い壁、セラミックタイルの床、上下配置の洗濯機・乾燥機) の写真
バルセロナにあるお手頃価格の中くらいなトランジショナルスタイルのおしゃれな洗濯室 (ll型、落し込みパネル扉のキャビネット、白いキャビネット、人工大理石カウンター、白い壁、セラミックタイルの床、上下配置の洗濯機・乾燥機) の写真

Amy E. Photography
フェニックスにある高級な広いトラディショナルスタイルのおしゃれな洗濯室 (コの字型、アンダーカウンターシンク、落し込みパネル扉のキャビネット、グレーのキャビネット、人工大理石カウンター、セラミックタイルの床、左右配置の洗濯機・乾燥機、マルチカラーの床、グレーの壁) の写真
フェニックスにある高級な広いトラディショナルスタイルのおしゃれな洗濯室 (コの字型、アンダーカウンターシンク、落し込みパネル扉のキャビネット、グレーのキャビネット、人工大理石カウンター、セラミックタイルの床、左右配置の洗濯機・乾燥機、マルチカラーの床、グレーの壁) の写真
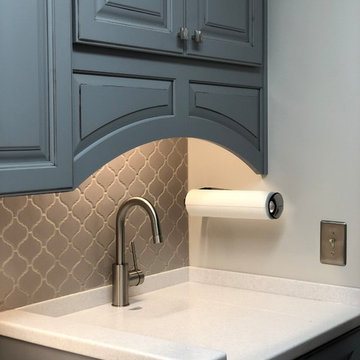
The countertop has a small opening to lift the insert and reveal the stainless sink underneath. In a compact laundry area, having this feature, allows the homeowner a place a laundry basket next to the washing machine or fold laundry.
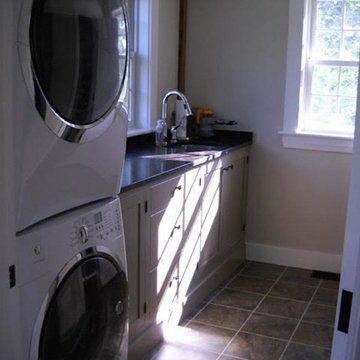
ボストンにあるお手頃価格の中くらいなトラディショナルスタイルのおしゃれな洗濯室 (I型、シングルシンク、ベージュのキャビネット、人工大理石カウンター、ベージュの壁、セラミックタイルの床、上下配置の洗濯機・乾燥機) の写真
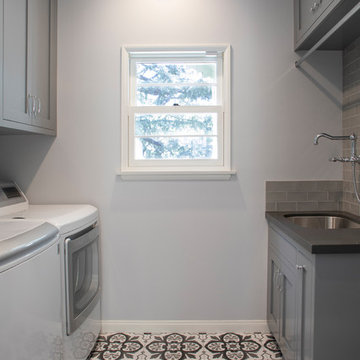
Nicole Leone
ロサンゼルスにある中くらいなカントリー風のおしゃれな洗濯室 (ll型、アンダーカウンターシンク、シェーカースタイル扉のキャビネット、グレーのキャビネット、人工大理石カウンター、グレーの壁、セラミックタイルの床、左右配置の洗濯機・乾燥機、マルチカラーの床、グレーのキッチンカウンター) の写真
ロサンゼルスにある中くらいなカントリー風のおしゃれな洗濯室 (ll型、アンダーカウンターシンク、シェーカースタイル扉のキャビネット、グレーのキャビネット、人工大理石カウンター、グレーの壁、セラミックタイルの床、左右配置の洗濯機・乾燥機、マルチカラーの床、グレーのキッチンカウンター) の写真
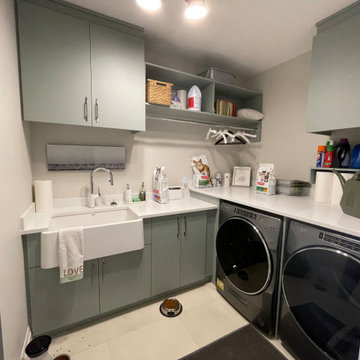
De la couleur s.v.p.
モントリオールにあるモダンスタイルのおしゃれな家事室 (エプロンフロントシンク、フラットパネル扉のキャビネット、緑のキャビネット、人工大理石カウンター、セラミックタイルの床、左右配置の洗濯機・乾燥機、ベージュの床、白いキッチンカウンター) の写真
モントリオールにあるモダンスタイルのおしゃれな家事室 (エプロンフロントシンク、フラットパネル扉のキャビネット、緑のキャビネット、人工大理石カウンター、セラミックタイルの床、左右配置の洗濯機・乾燥機、ベージュの床、白いキッチンカウンター) の写真
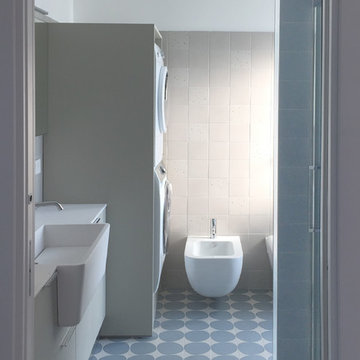
ミラノにある高級な広いコンテンポラリースタイルのおしゃれな家事室 (L型、一体型シンク、フラットパネル扉のキャビネット、グレーのキャビネット、人工大理石カウンター、グレーの壁、セラミックタイルの床、上下配置の洗濯機・乾燥機、マルチカラーの床、白いキッチンカウンター) の写真
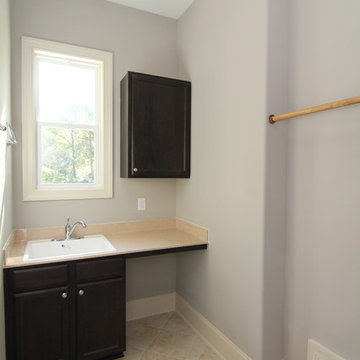
This laundry room offers: sink with upper and lower cabinets; counter top; clothes hanging rod; side by side washer and dryer space.
ローリーにある高級な中くらいなトラディショナルスタイルのおしゃれな家事室 (L型、シングルシンク、落し込みパネル扉のキャビネット、濃色木目調キャビネット、人工大理石カウンター、グレーの壁、セラミックタイルの床、左右配置の洗濯機・乾燥機) の写真
ローリーにある高級な中くらいなトラディショナルスタイルのおしゃれな家事室 (L型、シングルシンク、落し込みパネル扉のキャビネット、濃色木目調キャビネット、人工大理石カウンター、グレーの壁、セラミックタイルの床、左右配置の洗濯機・乾燥機) の写真
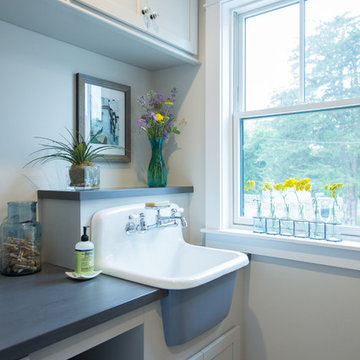
Matt Francis Photos
ボストンにあるビーチスタイルのおしゃれな洗濯室 (ll型、エプロンフロントシンク、シェーカースタイル扉のキャビネット、白いキャビネット、人工大理石カウンター、ベージュの壁、セラミックタイルの床、左右配置の洗濯機・乾燥機、マルチカラーの床、グレーのキッチンカウンター) の写真
ボストンにあるビーチスタイルのおしゃれな洗濯室 (ll型、エプロンフロントシンク、シェーカースタイル扉のキャビネット、白いキャビネット、人工大理石カウンター、ベージュの壁、セラミックタイルの床、左右配置の洗濯機・乾燥機、マルチカラーの床、グレーのキッチンカウンター) の写真
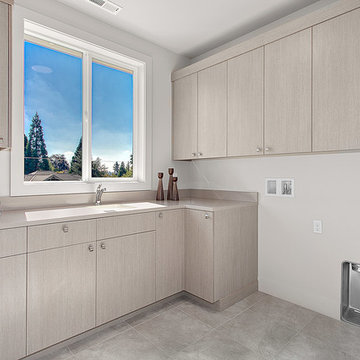
シアトルにあるお手頃価格の広いコンテンポラリースタイルのおしゃれな洗濯室 (コの字型、アンダーカウンターシンク、人工大理石カウンター、白い壁、セラミックタイルの床、左右配置の洗濯機・乾燥機、ベージュの床) の写真
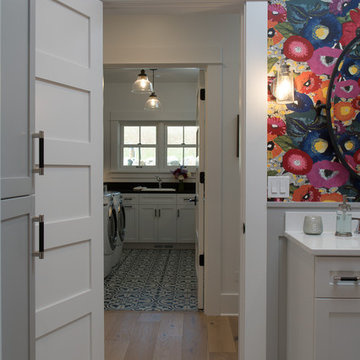
This 1914 family farmhouse was passed down from the original owners to their grandson and his young family. The original goal was to restore the old home to its former glory. However, when we started planning the remodel, we discovered the foundation needed to be replaced, the roof framing didn’t meet code, all the electrical, plumbing and mechanical would have to be removed, siding replaced, and much more. We quickly realized that instead of restoring the home, it would be more cost effective to deconstruct the home, recycle the materials, and build a replica of the old house using as much of the salvaged materials as we could.
The design of the new construction is greatly influenced by the old home with traditional craftsman design interiors. We worked with a deconstruction specialist to salvage the old-growth timber and reused or re-purposed many of the original materials. We moved the house back on the property, connecting it to the existing garage, and lowered the elevation of the home which made it more accessible to the existing grades. The new home includes 5-panel doors, columned archways, tall baseboards, reused wood for architectural highlights in the kitchen, a food-preservation room, exercise room, playful wallpaper in the guest bath and fun era-specific fixtures throughout.
グレーのランドリールーム (人工大理石カウンター、セラミックタイルの床) の写真
1