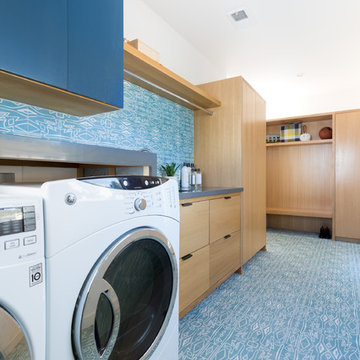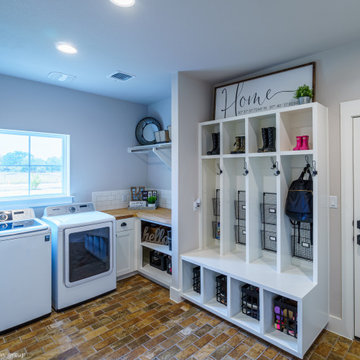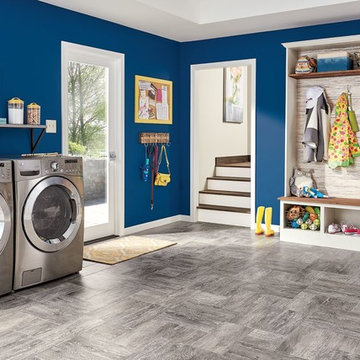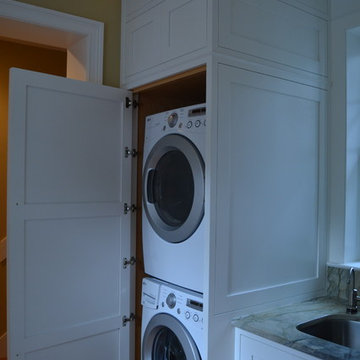広い青い、緑色のランドリールームの写真
絞り込み:
資材コスト
並び替え:今日の人気順
写真 1〜20 枚目(全 249 枚)
1/4

Kristin was looking for a highly organized system for her laundry room with cubbies for each of her kids, We built the Cubbie area for the backpacks with top and bottom baskets for personal items. A hanging spot to put laundry to dry. And plenty of storage and counter space.

オレンジカウンティにある高級な広いコンテンポラリースタイルのおしゃれな家事室 (ll型、アンダーカウンターシンク、落し込みパネル扉のキャビネット、青いキャビネット、珪岩カウンター、ベージュの壁、磁器タイルの床、左右配置の洗濯機・乾燥機、ベージュの床、白いキッチンカウンター) の写真

マイアミにある高級な広いトランジショナルスタイルのおしゃれな洗濯室 (アンダーカウンターシンク、I型、マルチカラーの壁、トラバーチンの床、上下配置の洗濯機・乾燥機、落し込みパネル扉のキャビネット、ベージュのキャビネット) の写真

ヒューストンにある高級な広いカントリー風のおしゃれな洗濯室 (L型、エプロンフロントシンク、落し込みパネル扉のキャビネット、青いキャビネット、白い壁、セラミックタイルの床、左右配置の洗濯機・乾燥機、マルチカラーの床、白いキッチンカウンター) の写真

ダラスにあるラグジュアリーな広いトランジショナルスタイルのおしゃれな洗濯室 (I型、ドロップインシンク、シェーカースタイル扉のキャビネット、青いキャビネット、御影石カウンター、白い壁、セラミックタイルの床、左右配置の洗濯機・乾燥機、黒い床、黒いキッチンカウンター) の写真

1912 Historic Landmark remodeled to have modern amenities while paying homage to the home's architectural style.
ポートランドにある高級な広いトラディショナルスタイルのおしゃれな洗濯室 (コの字型、アンダーカウンターシンク、シェーカースタイル扉のキャビネット、青いキャビネット、大理石カウンター、マルチカラーの壁、磁器タイルの床、左右配置の洗濯機・乾燥機、マルチカラーの床、白いキッチンカウンター、塗装板張りの天井、壁紙) の写真
ポートランドにある高級な広いトラディショナルスタイルのおしゃれな洗濯室 (コの字型、アンダーカウンターシンク、シェーカースタイル扉のキャビネット、青いキャビネット、大理石カウンター、マルチカラーの壁、磁器タイルの床、左右配置の洗濯機・乾燥機、マルチカラーの床、白いキッチンカウンター、塗装板張りの天井、壁紙) の写真

ミネアポリスにある広いトランジショナルスタイルのおしゃれな洗濯室 (L型、アンダーカウンターシンク、白いキャビネット、人工大理石カウンター、白い壁、テラコッタタイルの床、左右配置の洗濯機・乾燥機、青い床、白いキッチンカウンター) の写真

Jessie Preza Photography
ジャクソンビルにある高級な広いコンテンポラリースタイルのおしゃれな洗濯室 (アンダーカウンターシンク、フラットパネル扉のキャビネット、緑のキャビネット、クオーツストーンカウンター、磁器タイルの床、左右配置の洗濯機・乾燥機、グレーの床、I型、白いキッチンカウンター) の写真
ジャクソンビルにある高級な広いコンテンポラリースタイルのおしゃれな洗濯室 (アンダーカウンターシンク、フラットパネル扉のキャビネット、緑のキャビネット、クオーツストーンカウンター、磁器タイルの床、左右配置の洗濯機・乾燥機、グレーの床、I型、白いキッチンカウンター) の写真

デンバーにある広いカントリー風のおしゃれな洗濯室 (スロップシンク、ルーバー扉のキャビネット、白い壁、左右配置の洗濯機・乾燥機、マルチカラーのキッチンカウンター、三角天井) の写真

Joseph Teplitz of Press1Photos, LLC
ルイビルにあるラグジュアリーな広いラスティックスタイルのおしゃれな家事室 (コの字型、シングルシンク、レイズドパネル扉のキャビネット、ヴィンテージ仕上げキャビネット、左右配置の洗濯機・乾燥機、緑の壁) の写真
ルイビルにあるラグジュアリーな広いラスティックスタイルのおしゃれな家事室 (コの字型、シングルシンク、レイズドパネル扉のキャビネット、ヴィンテージ仕上げキャビネット、左右配置の洗濯機・乾燥機、緑の壁) の写真

Builder: Segard Builders
Photographer: Ashley Avila Photography
Symmetry and traditional sensibilities drive this homes stately style. Flanking garages compliment a grand entrance and frame a roundabout style motor court. On axis, and centered on the homes roofline is a traditional A-frame dormer. The walkout rear elevation is covered by a paired column gallery that is connected to the main levels living, dining, and master bedroom. Inside, the foyer is centrally located, and flanked to the right by a grand staircase. To the left of the foyer is the homes private master suite featuring a roomy study, expansive dressing room, and bedroom. The dining room is surrounded on three sides by large windows and a pair of French doors open onto a separate outdoor grill space. The kitchen island, with seating for seven, is strategically placed on axis to the living room fireplace and the dining room table. Taking a trip down the grand staircase reveals the lower level living room, which serves as an entertainment space between the private bedrooms to the left and separate guest bedroom suite to the right. Rounding out this plans key features is the attached garage, which has its own separate staircase connecting it to the lower level as well as the bonus room above.

Formally part of the garage we added a whole new laundry area with tons of storage.
フェニックスにあるラグジュアリーな広いコンテンポラリースタイルのおしゃれなランドリールーム (ll型、シェーカースタイル扉のキャビネット、青いキャビネット、クオーツストーンカウンター、白いキッチンカウンター) の写真
フェニックスにあるラグジュアリーな広いコンテンポラリースタイルのおしゃれなランドリールーム (ll型、シェーカースタイル扉のキャビネット、青いキャビネット、クオーツストーンカウンター、白いキッチンカウンター) の写真

www.genevacabinet.com
Geneva Cabinet Company, Lake Geneva WI, It is very likely that function is the key motivator behind a bathroom makeover. It could be too small, dated, or just not working. Here we recreated the primary bath by borrowing space from an adjacent laundry room and hall bath. The new design delivers a spacious bathroom suite with the bonus of improved laundry storage.

Remodeled by Lion Builder construction
Design By Veneer Designs
ロサンゼルスにある広いミッドセンチュリースタイルのおしゃれなランドリールーム (I型、アンダーカウンターシンク、フラットパネル扉のキャビネット、淡色木目調キャビネット、クオーツストーンカウンター、青い壁、淡色無垢フローリング、左右配置の洗濯機・乾燥機、グレーのキッチンカウンター) の写真
ロサンゼルスにある広いミッドセンチュリースタイルのおしゃれなランドリールーム (I型、アンダーカウンターシンク、フラットパネル扉のキャビネット、淡色木目調キャビネット、クオーツストーンカウンター、青い壁、淡色無垢フローリング、左右配置の洗濯機・乾燥機、グレーのキッチンカウンター) の写真

Laundry / Mudroom
オースティンにある広いカントリー風のおしゃれな家事室 (コの字型、エプロンフロントシンク、落し込みパネル扉のキャビネット、白いキャビネット、木材カウンター、グレーの壁、磁器タイルの床、左右配置の洗濯機・乾燥機、マルチカラーの床) の写真
オースティンにある広いカントリー風のおしゃれな家事室 (コの字型、エプロンフロントシンク、落し込みパネル扉のキャビネット、白いキャビネット、木材カウンター、グレーの壁、磁器タイルの床、左右配置の洗濯機・乾燥機、マルチカラーの床) の写真

オレンジカウンティにある広いトラディショナルスタイルのおしゃれな家事室 (I型、青い壁、磁器タイルの床、左右配置の洗濯機・乾燥機、グレーの床) の写真

Let Arbor Mills' expert designers create a custom mudroom design that keeps you organized and on trend.
シカゴにある高級な広いトラディショナルスタイルのおしゃれな家事室 (レイズドパネル扉のキャビネット、緑のキャビネット、御影石カウンター、ベージュの壁、ll型、トラバーチンの床) の写真
シカゴにある高級な広いトラディショナルスタイルのおしゃれな家事室 (レイズドパネル扉のキャビネット、緑のキャビネット、御影石カウンター、ベージュの壁、ll型、トラバーチンの床) の写真

LG, R Segal
シカゴにある広いトラディショナルスタイルのおしゃれな家事室 (I型、スロップシンク、シェーカースタイル扉のキャビネット、中間色木目調キャビネット、御影石カウンター、ベージュの壁、コンクリートの床) の写真
シカゴにある広いトラディショナルスタイルのおしゃれな家事室 (I型、スロップシンク、シェーカースタイル扉のキャビネット、中間色木目調キャビネット、御影石カウンター、ベージュの壁、コンクリートの床) の写真

エセックスにあるラグジュアリーな広いトラディショナルスタイルのおしゃれな家事室 (L型、エプロンフロントシンク、フラットパネル扉のキャビネット、グレーのキャビネット、人工大理石カウンター、グレーの壁、トラバーチンの床、左右配置の洗濯機・乾燥機、ベージュの床、白いキッチンカウンター) の写真

Hidden location for washer/dryer designed to look like built in cabinetry.
ジャクソンビルにあるラグジュアリーな広いモダンスタイルのおしゃれなランドリールーム (インセット扉のキャビネット、白いキャビネット) の写真
ジャクソンビルにあるラグジュアリーな広いモダンスタイルのおしゃれなランドリールーム (インセット扉のキャビネット、白いキャビネット) の写真
広い青い、緑色のランドリールームの写真
1