青い、ブラウンのランドリールーム (スロップシンク、白い壁) の写真
絞り込み:
資材コスト
並び替え:今日の人気順
写真 1〜20 枚目(全 95 枚)
1/5

Renovation of a master bath suite, dressing room and laundry room in a log cabin farm house.
The laundry room has a fabulous white enamel and iron trough sink with double goose neck faucets - ideal for scrubbing dirty farmer's clothing. The cabinet and shelving were custom made using the reclaimed wood from the farm. A quartz counter for folding laundry is set above the washer and dryer. A ribbed glass panel was installed in the door to the laundry room, which was retrieved from a wood pile, so that the light from the room's window would flow through to the dressing room and vestibule, while still providing privacy between the spaces.
Interior Design & Photo ©Suzanne MacCrone Rogers
Architectural Design - Robert C. Beeland, AIA, NCARB

Travis Knoop Photography
シアトルにあるカントリー風のおしゃれなランドリールーム (I型、スロップシンク、ガラス扉のキャビネット、淡色木目調キャビネット、白い壁、左右配置の洗濯機・乾燥機) の写真
シアトルにあるカントリー風のおしゃれなランドリールーム (I型、スロップシンク、ガラス扉のキャビネット、淡色木目調キャビネット、白い壁、左右配置の洗濯機・乾燥機) の写真

Renovations made this house bright, open, and modern. In addition to installing white oak flooring, we opened up and brightened the living space by removing a wall between the kitchen and family room and added large windows to the kitchen. In the family room, we custom made the built-ins with a clean design and ample storage. In the family room, we custom-made the built-ins. We also custom made the laundry room cubbies, using shiplap that we painted light blue.
Rudloff Custom Builders has won Best of Houzz for Customer Service in 2014, 2015 2016, 2017 and 2019. We also were voted Best of Design in 2016, 2017, 2018, 2019 which only 2% of professionals receive. Rudloff Custom Builders has been featured on Houzz in their Kitchen of the Week, What to Know About Using Reclaimed Wood in the Kitchen as well as included in their Bathroom WorkBook article. We are a full service, certified remodeling company that covers all of the Philadelphia suburban area. This business, like most others, developed from a friendship of young entrepreneurs who wanted to make a difference in their clients’ lives, one household at a time. This relationship between partners is much more than a friendship. Edward and Stephen Rudloff are brothers who have renovated and built custom homes together paying close attention to detail. They are carpenters by trade and understand concept and execution. Rudloff Custom Builders will provide services for you with the highest level of professionalism, quality, detail, punctuality and craftsmanship, every step of the way along our journey together.
Specializing in residential construction allows us to connect with our clients early in the design phase to ensure that every detail is captured as you imagined. One stop shopping is essentially what you will receive with Rudloff Custom Builders from design of your project to the construction of your dreams, executed by on-site project managers and skilled craftsmen. Our concept: envision our client’s ideas and make them a reality. Our mission: CREATING LIFETIME RELATIONSHIPS BUILT ON TRUST AND INTEGRITY.
Photo Credit: Linda McManus Images

ラスベガスにあるインダストリアルスタイルのおしゃれな洗濯室 (スロップシンク、オープンシェルフ、白いキャビネット、白い壁、磁器タイルの床、左右配置の洗濯機・乾燥機、茶色い床、白いキッチンカウンター) の写真

This is every young mother's dream -- an enormous laundry room WITH lots and lots of storage! These individual lockers have us taking note. Just think of all the ways you could organize this room to keep your family constantly organized!

Vintage architecture meets modern-day charm with this Mission Style home in the Del Ida Historic District, only two blocks from downtown Delray Beach. The exterior features intricate details such as the stucco coated adobe architecture, a clay barrel roof and a warm oak paver driveway. Once inside this 3,515 square foot home, the intricate design and detail are evident with dark wood floors, shaker style cabinetry, a Estatuario Silk Neolith countertop & waterfall edge island. The remarkable downstairs Master Wing is complete with wood grain cabinetry & Pompeii Quartz Calacatta Supreme countertops, a 6′ freestanding tub & frameless shower. The Kitchen and Great Room are seamlessly integrated with luxurious Coffered ceilings, wood beams, and large sliders leading out to the pool and patio.
Robert Stevens Photography

ミネアポリスにあるラグジュアリーな中くらいなおしゃれな家事室 (コの字型、スロップシンク、ラミネートカウンター、白い壁、カーペット敷き、左右配置の洗濯機・乾燥機、グレーの床、表し梁) の写真

At Belltown Design we love designing laundry rooms! It is the perfect challenge between aesthetics and functionality! When doing the laundry is a breeze, and the room feels bright and cheery, then we have done our job. Modern Craftsman - Kitchen/Laundry Remodel, West Seattle, WA. Photography by Paula McHugh and Robbie Liddane

Jackson Design Build |
Photography: NW Architectural Photography
シアトルにあるお手頃価格の中くらいなトランジショナルスタイルのおしゃれなランドリークローゼット (I型、スロップシンク、木材カウンター、コンクリートの床、左右配置の洗濯機・乾燥機、緑の床、白い壁) の写真
シアトルにあるお手頃価格の中くらいなトランジショナルスタイルのおしゃれなランドリークローゼット (I型、スロップシンク、木材カウンター、コンクリートの床、左右配置の洗濯機・乾燥機、緑の床、白い壁) の写真
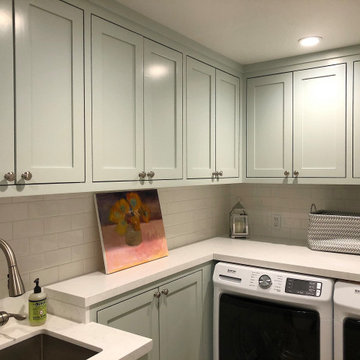
サンタバーバラにある小さなトランジショナルスタイルのおしゃれな洗濯室 (スロップシンク、シェーカースタイル扉のキャビネット、緑のキャビネット、クオーツストーンカウンター、白い壁、磁器タイルの床、左右配置の洗濯機・乾燥機、茶色い床、白いキッチンカウンター) の写真

Anna Ciboro
他の地域にある中くらいなラスティックスタイルのおしゃれな洗濯室 (L型、スロップシンク、シェーカースタイル扉のキャビネット、白いキャビネット、御影石カウンター、白い壁、クッションフロア、上下配置の洗濯機・乾燥機、グレーの床、マルチカラーのキッチンカウンター) の写真
他の地域にある中くらいなラスティックスタイルのおしゃれな洗濯室 (L型、スロップシンク、シェーカースタイル扉のキャビネット、白いキャビネット、御影石カウンター、白い壁、クッションフロア、上下配置の洗濯機・乾燥機、グレーの床、マルチカラーのキッチンカウンター) の写真

Laundry room. Custom light fixtures fabricated from smudge pots. Designed and fabricated by owner.
シアトルにあるお手頃価格の中くらいなラスティックスタイルのおしゃれな洗濯室 (スロップシンク、シェーカースタイル扉のキャビネット、白い壁、上下配置の洗濯機・乾燥機、グレーの床、グレーのキッチンカウンター、コンクリートの床、中間色木目調キャビネット、L型、人工大理石カウンター) の写真
シアトルにあるお手頃価格の中くらいなラスティックスタイルのおしゃれな洗濯室 (スロップシンク、シェーカースタイル扉のキャビネット、白い壁、上下配置の洗濯機・乾燥機、グレーの床、グレーのキッチンカウンター、コンクリートの床、中間色木目調キャビネット、L型、人工大理石カウンター) の写真

デンバーにある広いカントリー風のおしゃれな洗濯室 (スロップシンク、ルーバー扉のキャビネット、白い壁、左右配置の洗濯機・乾燥機、マルチカラーのキッチンカウンター、三角天井) の写真
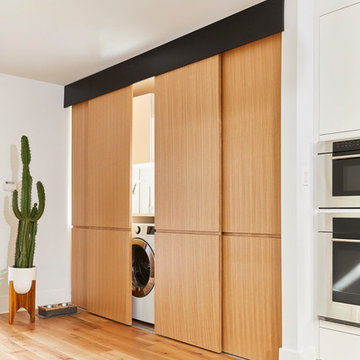
Photographer: Michael Persico
フィラデルフィアにある高級な小さなコンテンポラリースタイルのおしゃれな家事室 (I型、スロップシンク、フラットパネル扉のキャビネット、中間色木目調キャビネット、人工大理石カウンター、白い壁、無垢フローリング、左右配置の洗濯機・乾燥機、白いキッチンカウンター) の写真
フィラデルフィアにある高級な小さなコンテンポラリースタイルのおしゃれな家事室 (I型、スロップシンク、フラットパネル扉のキャビネット、中間色木目調キャビネット、人工大理石カウンター、白い壁、無垢フローリング、左右配置の洗濯機・乾燥機、白いキッチンカウンター) の写真

The simple laundry room backs up to the 2nd floor hall bath, and makes for easy access from all 3 bedrooms. The large window provides natural light and ventilation. Hanging spaces is available, as is upper cabinet storage and space pet needs.
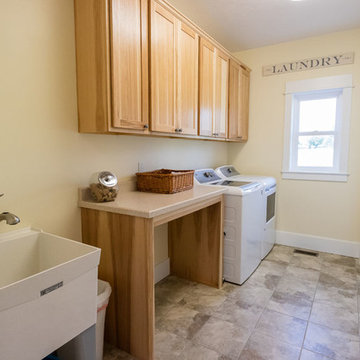
他の地域にあるお手頃価格の中くらいなカントリー風のおしゃれな洗濯室 (ll型、スロップシンク、シェーカースタイル扉のキャビネット、淡色木目調キャビネット、ラミネートカウンター、白い壁、磁器タイルの床、左右配置の洗濯機・乾燥機、茶色い床) の写真
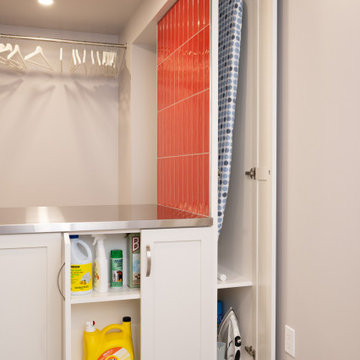
The peninsula offers plenty of practical storage in a compact, attractive custom millwork solution.
オタワにあるお手頃価格の中くらいなコンテンポラリースタイルのおしゃれな洗濯室 (スロップシンク、シェーカースタイル扉のキャビネット、白いキャビネット、ステンレスカウンター、赤いキッチンパネル、サブウェイタイルのキッチンパネル、白い壁、クッションフロア、左右配置の洗濯機・乾燥機、グレーの床) の写真
オタワにあるお手頃価格の中くらいなコンテンポラリースタイルのおしゃれな洗濯室 (スロップシンク、シェーカースタイル扉のキャビネット、白いキャビネット、ステンレスカウンター、赤いキッチンパネル、サブウェイタイルのキッチンパネル、白い壁、クッションフロア、左右配置の洗濯機・乾燥機、グレーの床) の写真
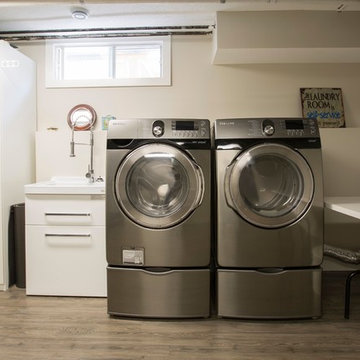
カルガリーにある中くらいなインダストリアルスタイルのおしゃれな洗濯室 (I型、スロップシンク、フラットパネル扉のキャビネット、白い壁、濃色無垢フローリング、左右配置の洗濯機・乾燥機、茶色い床) の写真
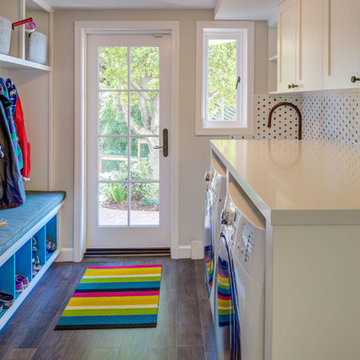
Treve Johnson Photography
サンフランシスコにある高級な中くらいなコンテンポラリースタイルのおしゃれな洗濯室 (ll型、スロップシンク、シェーカースタイル扉のキャビネット、白いキャビネット、クオーツストーンカウンター、白い壁、濃色無垢フローリング、左右配置の洗濯機・乾燥機、茶色い床、白いキッチンカウンター) の写真
サンフランシスコにある高級な中くらいなコンテンポラリースタイルのおしゃれな洗濯室 (ll型、スロップシンク、シェーカースタイル扉のキャビネット、白いキャビネット、クオーツストーンカウンター、白い壁、濃色無垢フローリング、左右配置の洗濯機・乾燥機、茶色い床、白いキッチンカウンター) の写真

Designs by Amanda Jones
Photo by David Bowen
ニューヨークにあるお手頃価格の小さなカントリー風のおしゃれなランドリールーム (I型、スロップシンク、インセット扉のキャビネット、白いキャビネット、大理石カウンター、白い壁、レンガの床、目隠し付き洗濯機・乾燥機) の写真
ニューヨークにあるお手頃価格の小さなカントリー風のおしゃれなランドリールーム (I型、スロップシンク、インセット扉のキャビネット、白いキャビネット、大理石カウンター、白い壁、レンガの床、目隠し付き洗濯機・乾燥機) の写真
青い、ブラウンのランドリールーム (スロップシンク、白い壁) の写真
1