ベージュのランドリールーム (ベージュの壁、マルチカラーの壁) の写真
絞り込み:
資材コスト
並び替え:今日の人気順
写真 1〜20 枚目(全 1,351 枚)
1/4

グランドラピッズにある高級な広いトラディショナルスタイルのおしゃれな家事室 (スロップシンク、シェーカースタイル扉のキャビネット、白いキャビネット、ライムストーンカウンター、ベージュの壁、大理石の床、ベージュの床) の写真

The laundry room has wood tarragon cabinetry with storage and a hanging bar for clothes to dry.
ニューヨークにある高級な中くらいなトランジショナルスタイルのおしゃれなランドリークローゼット (I型、アンダーカウンターシンク、シェーカースタイル扉のキャビネット、淡色木目調キャビネット、クオーツストーンカウンター、クオーツストーンのキッチンパネル、ベージュの壁、磁器タイルの床、左右配置の洗濯機・乾燥機、グレーの床、白いキッチンカウンター) の写真
ニューヨークにある高級な中くらいなトランジショナルスタイルのおしゃれなランドリークローゼット (I型、アンダーカウンターシンク、シェーカースタイル扉のキャビネット、淡色木目調キャビネット、クオーツストーンカウンター、クオーツストーンのキッチンパネル、ベージュの壁、磁器タイルの床、左右配置の洗濯機・乾燥機、グレーの床、白いキッチンカウンター) の写真

Laundry room with side by side washer dryer.
ジャクソンビルにあるお手頃価格の小さなトラディショナルスタイルのおしゃれなランドリークローゼット (I型、クオーツストーンカウンター、ベージュの壁、無垢フローリング、左右配置の洗濯機・乾燥機、茶色い床、マルチカラーのキッチンカウンター) の写真
ジャクソンビルにあるお手頃価格の小さなトラディショナルスタイルのおしゃれなランドリークローゼット (I型、クオーツストーンカウンター、ベージュの壁、無垢フローリング、左右配置の洗濯機・乾燥機、茶色い床、マルチカラーのキッチンカウンター) の写真

Nothing says a laundry room has to be boring and this one certainly is not. Beautiful Moroccan patterned tile floor, white cabinetry and plenty of storage make this laundry room one in which anyone would want to spend some time.
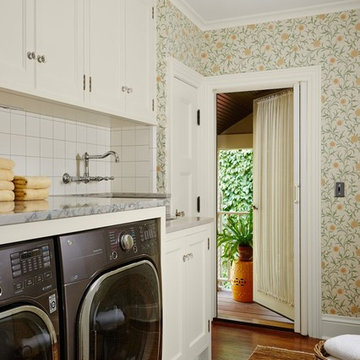
ミネアポリスにある地中海スタイルのおしゃれなランドリールーム (I型、落し込みパネル扉のキャビネット、白いキャビネット、マルチカラーの壁、無垢フローリング、左右配置の洗濯機・乾燥機、茶色い床、グレーのキッチンカウンター) の写真

This light and airy laundry room/mudroom beckons you with two beautiful white capiz seashell pendant lights, custom floor to ceiling cabinetry with crown molding, raised washer and dryer with storage underneath, wooden folding counter, and wall paper accent wall

With a design inspired by using sustainable materials, the owner of this contemporary home in Haughton, LA, wanted to achieve a modern exterior without sacrificing thermal performance and energy efficiency. The architect’s design called for spacious, light-filled rooms with walls of windows and doors to showcase the homeowner’s art collection. LEED® was also considered during the design and construction of the home. Critical to the project’s success was window availability with short lead times.

The unfinished basement was updated to include two bedrooms, bathroom, laundry room, entertainment area, and extra storage space. The laundry room was kept simple with a beige and white design. Towel racks were installed and a simple light was added to brighten the room. In addition, counter space and cabinets have room for storage which have functionality in the room.
Studio Q Photography

the existing laundry room had to be remodeled to accommodate the new bedroom and mudroom. The goal was to hide the washer and dryer behind doors so that the space would look more like a wet bar between the kitchen and mudroom.
WoodStone Inc, General Contractor
Home Interiors, Cortney McDougal, Interior Design
Draper White Photography

Kolanowski Studio
ヒューストンにあるラグジュアリーな広いトラディショナルスタイルのおしゃれな家事室 (コの字型、シングルシンク、落し込みパネル扉のキャビネット、白いキャビネット、ライムストーンカウンター、磁器タイルの床、左右配置の洗濯機・乾燥機、ベージュの壁、ベージュのキッチンカウンター) の写真
ヒューストンにあるラグジュアリーな広いトラディショナルスタイルのおしゃれな家事室 (コの字型、シングルシンク、落し込みパネル扉のキャビネット、白いキャビネット、ライムストーンカウンター、磁器タイルの床、左右配置の洗濯機・乾燥機、ベージュの壁、ベージュのキッチンカウンター) の写真

Mud room has a built in shelf above the desk for charging electronics. Slate floor. Cubbies for storage. Photography by Pete Weigley
ニューヨークにあるトラディショナルスタイルのおしゃれな家事室 (スレートの床、ll型、フラットパネル扉のキャビネット、白いキャビネット、木材カウンター、ベージュの壁、黒いキッチンカウンター) の写真
ニューヨークにあるトラディショナルスタイルのおしゃれな家事室 (スレートの床、ll型、フラットパネル扉のキャビネット、白いキャビネット、木材カウンター、ベージュの壁、黒いキッチンカウンター) の写真

ワシントンD.C.にある高級な中くらいなトランジショナルスタイルのおしゃれな家事室 (ドロップインシンク、シェーカースタイル扉のキャビネット、中間色木目調キャビネット、クオーツストーンカウンター、ベージュの壁、磁器タイルの床、左右配置の洗濯機・乾燥機、L型) の写真

The best of the past and present meet in this distinguished design. Custom craftsmanship and distinctive detailing give this lakefront residence its vintage flavor while an open and light-filled floor plan clearly mark it as contemporary. With its interesting shingled roof lines, abundant windows with decorative brackets and welcoming porch, the exterior takes in surrounding views while the interior meets and exceeds contemporary expectations of ease and comfort. The main level features almost 3,000 square feet of open living, from the charming entry with multiple window seats and built-in benches to the central 15 by 22-foot kitchen, 22 by 18-foot living room with fireplace and adjacent dining and a relaxing, almost 300-square-foot screened-in porch. Nearby is a private sitting room and a 14 by 15-foot master bedroom with built-ins and a spa-style double-sink bath with a beautiful barrel-vaulted ceiling. The main level also includes a work room and first floor laundry, while the 2,165-square-foot second level includes three bedroom suites, a loft and a separate 966-square-foot guest quarters with private living area, kitchen and bedroom. Rounding out the offerings is the 1,960-square-foot lower level, where you can rest and recuperate in the sauna after a workout in your nearby exercise room. Also featured is a 21 by 18-family room, a 14 by 17-square-foot home theater, and an 11 by 12-foot guest bedroom suite.
Photography: Ashley Avila Photography & Fulview Builder: J. Peterson Homes Interior Design: Vision Interiors by Visbeen
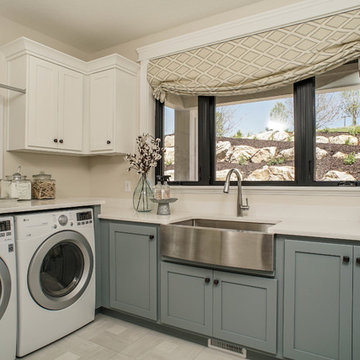
ソルトレイクシティにあるカントリー風のおしゃれなランドリールーム (エプロンフロントシンク、シェーカースタイル扉のキャビネット、青いキャビネット、ベージュの壁、左右配置の洗濯機・乾燥機、グレーの床、白いキッチンカウンター) の写真
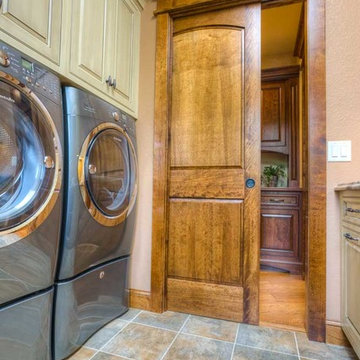
This laundry room features a convenient pocket door entry with raised panel arch top in a Natural Birch wood species with custom stain.
他の地域にある広いトランジショナルスタイルのおしゃれな洗濯室 (ll型、中間色木目調キャビネット、ベージュの壁、セラミックタイルの床、左右配置の洗濯機・乾燥機、マルチカラーの床) の写真
他の地域にある広いトランジショナルスタイルのおしゃれな洗濯室 (ll型、中間色木目調キャビネット、ベージュの壁、セラミックタイルの床、左右配置の洗濯機・乾燥機、マルチカラーの床) の写真
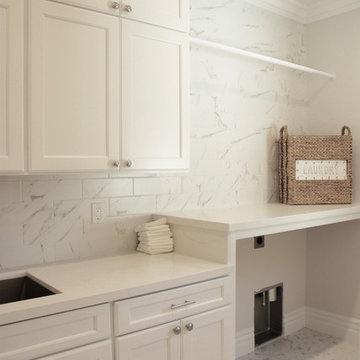
サンフランシスコにあるお手頃価格の広いトラディショナルスタイルのおしゃれな洗濯室 (ll型、アンダーカウンターシンク、シェーカースタイル扉のキャビネット、白いキャビネット、ベージュの壁、左右配置の洗濯機・乾燥機、白い床) の写真

他の地域にある高級な広いトラディショナルスタイルのおしゃれな洗濯室 (I型、アンダーカウンターシンク、シェーカースタイル扉のキャビネット、白いキャビネット、御影石カウンター、ベージュの壁、トラバーチンの床、左右配置の洗濯機・乾燥機、ベージュの床) の写真

サンフランシスコにあるお手頃価格の中くらいなトラディショナルスタイルのおしゃれな家事室 (I型、フラットパネル扉のキャビネット、グレーのキャビネット、人工大理石カウンター、ベージュの壁、トラバーチンの床、左右配置の洗濯機・乾燥機) の写真
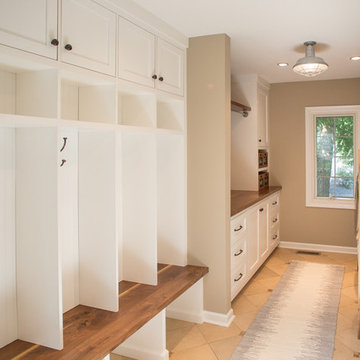
フィラデルフィアにある高級な広いトランジショナルスタイルのおしゃれな家事室 (ll型、シェーカースタイル扉のキャビネット、白いキャビネット、木材カウンター、ベージュの壁、セラミックタイルの床、左右配置の洗濯機・乾燥機) の写真
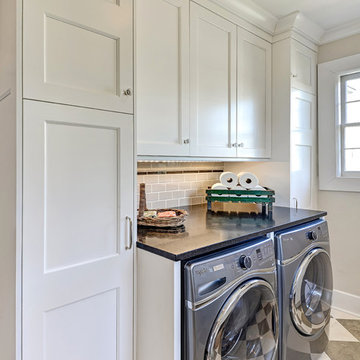
チャールストンにある広いトランジショナルスタイルのおしゃれな家事室 (ll型、落し込みパネル扉のキャビネット、白いキャビネット、人工大理石カウンター、ベージュの壁、左右配置の洗濯機・乾燥機、マルチカラーの床) の写真
ベージュのランドリールーム (ベージュの壁、マルチカラーの壁) の写真
1