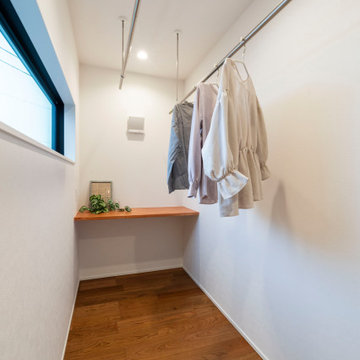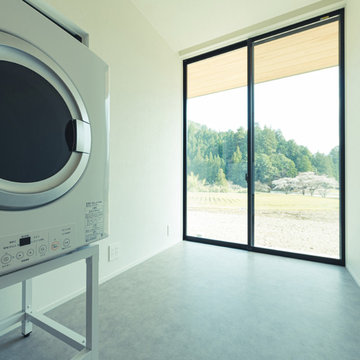ランドリールーム (塗装板張りの天井、クロスの天井) の写真
絞り込み:
資材コスト
並び替え:今日の人気順
写真 1〜20 枚目(全 322 枚)
1/3

Advisement + Design - Construction advisement, custom millwork & custom furniture design, interior design & art curation by Chango & Co.
ニューヨークにあるラグジュアリーな巨大なトランジショナルスタイルのおしゃれな家事室 (L型、一体型シンク、インセット扉のキャビネット、黒いキャビネット、クオーツストーンカウンター、白いキッチンパネル、塗装板のキッチンパネル、白い壁、セラミックタイルの床、左右配置の洗濯機・乾燥機、マルチカラーの床、白いキッチンカウンター、塗装板張りの天井、塗装板張りの壁) の写真
ニューヨークにあるラグジュアリーな巨大なトランジショナルスタイルのおしゃれな家事室 (L型、一体型シンク、インセット扉のキャビネット、黒いキャビネット、クオーツストーンカウンター、白いキッチンパネル、塗装板のキッチンパネル、白い壁、セラミックタイルの床、左右配置の洗濯機・乾燥機、マルチカラーの床、白いキッチンカウンター、塗装板張りの天井、塗装板張りの壁) の写真

This is a mid-sized galley style laundry room with custom paint grade cabinets. These cabinets feature a beaded inset construction method with a high gloss sheen on the painted finish. We also included a rolling ladder for easy access to upper level storage areas.

フィラデルフィアにあるお手頃価格の小さなトランジショナルスタイルのおしゃれなランドリークローゼット (I型、白いキャビネット、白い壁、濃色無垢フローリング、左右配置の洗濯機・乾燥機、茶色い床、塗装板張りの天井、レンガ壁) の写真

ナッシュビルにあるラグジュアリーな広いカントリー風のおしゃれな家事室 (コの字型、アンダーカウンターシンク、シェーカースタイル扉のキャビネット、青いキャビネット、クオーツストーンカウンター、白いキッチンパネル、サブウェイタイルのキッチンパネル、グレーの壁、磁器タイルの床、左右配置の洗濯機・乾燥機、グレーの床、グレーのキッチンカウンター、クロスの天井) の写真

The client wanted a spare room off the kitchen transformed into a bright and functional laundry room with custom designed millwork, cabinetry, doors, and plenty of counter space. All this while respecting her preference for French-Country styling and traditional decorative elements. She also wanted to add functional storage with space to air dry her clothes and a hide-away ironing board. We brightened it up with the off-white millwork, ship lapped ceiling and the gorgeous beadboard. We imported from Scotland the delicate lace for the custom curtains on the doors and cabinets. The custom Quartzite countertop covers the washer and dryer and was also designed into the cabinetry wall on the other side. This fabulous laundry room is well outfitted with integrated appliances, custom cabinets, and a lot of storage with extra room for sorting and folding clothes. A pure pleasure!
Materials used:
Taj Mahal Quartzite stone countertops, Custom wood cabinetry lacquered with antique finish, Heated white-oak wood floor, apron-front porcelain utility sink, antique vintage glass pendant lighting, Lace imported from Scotland for doors and cabinets, French doors and sidelights with beveled glass, beadboard on walls and for open shelving, shiplap ceilings with recessed lighting.

PAINTED PINK WITH A WHIMSICAL VIBE. THIS LAUNDRY ROOM IS LAYERED WITH WALLPAPER, GORGEOUS FLOOR TILE AND A PRETTY CHANDELIER TO MAKE DOING LAUNDRY FUN!

1912 Historic Landmark remodeled to have modern amenities while paying homage to the home's architectural style.
ポートランドにある高級な広いトラディショナルスタイルのおしゃれな洗濯室 (コの字型、アンダーカウンターシンク、シェーカースタイル扉のキャビネット、青いキャビネット、大理石カウンター、マルチカラーの壁、磁器タイルの床、左右配置の洗濯機・乾燥機、マルチカラーの床、白いキッチンカウンター、塗装板張りの天井、壁紙) の写真
ポートランドにある高級な広いトラディショナルスタイルのおしゃれな洗濯室 (コの字型、アンダーカウンターシンク、シェーカースタイル扉のキャビネット、青いキャビネット、大理石カウンター、マルチカラーの壁、磁器タイルの床、左右配置の洗濯機・乾燥機、マルチカラーの床、白いキッチンカウンター、塗装板張りの天井、壁紙) の写真

With the original, unfinished laundry room located in the enclosed porch with plywood subflooring and bare shiplap on the walls, our client was ready for a change.
To create a functional size laundry/utility room, Blackline Renovations repurposed part of the enclosed porch and slightly expanded into the original kitchen footprint. With a small space to work with, form and function was paramount. Blackline Renovations’ creative solution involved carefully designing an efficient layout with accessible storage. The laundry room was thus designed with floor-to-ceiling cabinetry and a stacked washer/dryer to provide enough space for a folding station and drying area. The lower cabinet beneath the drying area was even customized to conceal and store a cat litter box. Every square inch was wisely utilized to maximize this small space.

他の地域にあるお手頃価格の中くらいなコンテンポラリースタイルのおしゃれな家事室 (I型、フラットパネル扉のキャビネット、グレーのキャビネット、クオーツストーンカウンター、白いキッチンカウンター、シングルシンク、グレーのキッチンパネル、磁器タイルのキッチンパネル、ベージュの壁、磁器タイルの床、目隠し付き洗濯機・乾燥機、グレーの床、クロスの天井、壁紙) の写真

かわいいを取り入れた家づくりがいい。
無垢の床など自然素材を多めにシンプルに。
お気に入りの場所はちょっとした広くしたお風呂。
家族みんなで動線を考え、たったひとつ間取りにたどり着いた。
コンパクトだけど快適に暮らせるようなつくりを。
そんな理想を取り入れた建築計画を一緒に考えました。
そして、家族の想いがまたひとつカタチになりました。
家族構成:30代夫婦
施工面積: 132.9㎡(40.12坪)
竣工:2022年1月

他の地域にあるラグジュアリーな中くらいなトラディショナルスタイルのおしゃれな家事室 (ll型、アンダーカウンターシンク、青いキャビネット、クオーツストーンカウンター、青いキッチンパネル、サブウェイタイルのキッチンパネル、青い壁、濃色無垢フローリング、左右配置の洗濯機・乾燥機、白いキッチンカウンター、クロスの天井) の写真

シカゴにある高級な広いトランジショナルスタイルのおしゃれな洗濯室 (ll型、オープンシェルフ、白いキャビネット、白い壁、左右配置の洗濯機・乾燥機、淡色無垢フローリング、茶色い床、クロスの天井、壁紙) の写真

Laundry room's are one of the most utilized spaces in the home so it's paramount that the design is not only functional but characteristic of the client. To continue with the rustic farmhouse aesthetic, we wanted to give our client the ability to walk into their laundry room and be happy about being in it. Custom laminate cabinetry in a sage colored green pairs with the green and white landscape scene wallpaper on the ceiling. To add more texture, white square porcelain tiles are on the sink wall, while small bead board painted green to match the cabinetry is on the other walls. The large sink provides ample space to wash almost anything and the brick flooring is a perfect touch of utilitarian that the client desired.

家族のプライベートな空間が集まる2Fのホールには、室内干し+作業カウンターのある「ランドリールーム」をご用意。「干す→畳む」のお洗濯作業が一ヶ所で完結出来るので、洗濯物の持ち運びの手間を削減してくれます。また、ランドリールームに隣接した所には家族が共有して使える「ファミリークローゼット」も完備されており、干して畳んだあとの洗濯物を一々各個室へと仕舞いに行かずにそのままファミリークローゼットへ仕舞うだけでOKなので作業工程の多いお洗濯の効率化&時短にも繋げる事ができます。

他の地域にある高級な広いおしゃれな洗濯室 (I型、スロップシンク、フラットパネル扉のキャビネット、濃色木目調キャビネット、人工大理石カウンター、白い壁、クッションフロア、左右配置の洗濯機・乾燥機、ベージュの床、ベージュのキッチンカウンター、クロスの天井、壁紙、白い天井) の写真

自然と共に暮らす家-和モダンの平屋
木造・平屋、和モダンの一戸建て住宅。
田園風景の中で、「建築・デザイン」×「自然・アウトドア」が融合し、「豊かな暮らし」を実現する住まいです。
他の地域にある和モダンなおしゃれなランドリールーム (白い壁、セラミックタイルの床、左右配置の洗濯機・乾燥機、グレーの床、クロスの天井、壁紙、白い天井) の写真
他の地域にある和モダンなおしゃれなランドリールーム (白い壁、セラミックタイルの床、左右配置の洗濯機・乾燥機、グレーの床、クロスの天井、壁紙、白い天井) の写真

サクラメントにある高級な小さなトランジショナルスタイルのおしゃれな洗濯室 (コの字型、シェーカースタイル扉のキャビネット、グレーのキャビネット、クオーツストーンカウンター、白いキッチンパネル、クオーツストーンのキッチンパネル、グレーの壁、磁器タイルの床、上下配置の洗濯機・乾燥機、マルチカラーの床、白いキッチンカウンター、クロスの天井) の写真

2階の階段を上がったところに広がる洗濯コーナー。左に見える引き戸が浴室につながる。「この場所で洗濯をして室内干しも最小限の移動で行えます。その後カウンターでたたむことができます。クローゼットも2階にあって、便利です」と奥様は喜びます。
東京都下にあるお手頃価格の中くらいなインダストリアルスタイルのおしゃれな家事室 (L型、白い壁、濃色無垢フローリング、茶色い床、茶色いキッチンカウンター、クロスの天井、壁紙) の写真
東京都下にあるお手頃価格の中くらいなインダストリアルスタイルのおしゃれな家事室 (L型、白い壁、濃色無垢フローリング、茶色い床、茶色いキッチンカウンター、クロスの天井、壁紙) の写真

他の地域にあるお手頃価格の中くらいなコンテンポラリースタイルのおしゃれなランドリークローゼット (コの字型、オープンシェルフ、白いキャビネット、木材カウンター、グレーの壁、クッションフロア、ベージュの床、白いキッチンカウンター、クロスの天井、壁紙) の写真

他の地域にあるラグジュアリーな中くらいなトラディショナルスタイルのおしゃれな家事室 (ll型、アンダーカウンターシンク、青いキャビネット、クオーツストーンカウンター、青いキッチンパネル、サブウェイタイルのキッチンパネル、青い壁、濃色無垢フローリング、左右配置の洗濯機・乾燥機、白いキッチンカウンター、クロスの天井) の写真
ランドリールーム (塗装板張りの天井、クロスの天井) の写真
1