ランドリールーム (白い天井、グレーの床、白い壁) の写真
絞り込み:
資材コスト
並び替え:今日の人気順
写真 1〜20 枚目(全 62 枚)
1/4

Modern laudnry room with custom light wood cabinetry including hang-dry, sink, and storage. Custom pet shower beside the back door.
他の地域にある中くらいなミッドセンチュリースタイルのおしゃれな家事室 (ll型、スロップシンク、フラットパネル扉のキャビネット、茶色いキャビネット、ラミネートカウンター、白い壁、コンクリートの床、左右配置の洗濯機・乾燥機、グレーの床、グレーのキッチンカウンター、白い天井) の写真
他の地域にある中くらいなミッドセンチュリースタイルのおしゃれな家事室 (ll型、スロップシンク、フラットパネル扉のキャビネット、茶色いキャビネット、ラミネートカウンター、白い壁、コンクリートの床、左右配置の洗濯機・乾燥機、グレーの床、グレーのキッチンカウンター、白い天井) の写真

This compact dual purpose laundry mudroom is the point of entry for a busy family of four.
One side provides laundry facilities including a deep laundry sink, dry rack, a folding surface and storage. The other side of the room has the home's electrical panel and a boot bench complete with shoe cubbies, hooks and a bench.
The flooring is rubber.

Laundry space is integrated into Primary Suite Closet - Architect: HAUS | Architecture For Modern Lifestyles - Builder: WERK | Building Modern - Photo: HAUS

The large multi-purpose laundry and mud room is as stylish as it is functional with white quartz countertops, a polished brown ceramic tile backsplash and matte gray porcelain tile floor. Custom shaker cabinets boasts floor to ceiling storage with a cozy built in-window seat painted in Benjamin Moore’s Cloud Sky. Additional features include a side-by-side washer and dryer, full-size laundry sink with black under mount sink and matte black pull out spray faucet.
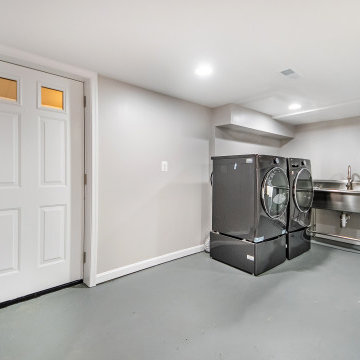
Pretty decent space for a multi use room, including laundry area, that also shares a pet shower space. Painted concrete flooring.
ワシントンD.C.にある高級な中くらいなトランジショナルスタイルのおしゃれな家事室 (スロップシンク、白い壁、コンクリートの床、左右配置の洗濯機・乾燥機、グレーの床、白い天井) の写真
ワシントンD.C.にある高級な中くらいなトランジショナルスタイルのおしゃれな家事室 (スロップシンク、白い壁、コンクリートの床、左右配置の洗濯機・乾燥機、グレーの床、白い天井) の写真

メルボルンにある広いコンテンポラリースタイルのおしゃれな洗濯室 (L型、白いキッチンパネル、セラミックタイルのキッチンパネル、白い壁、セラミックタイルの床、左右配置の洗濯機・乾燥機、グレーの床、白いキッチンカウンター、白い天井、アンダーカウンターシンク) の写真

This beautiful custom home located in Stowe, will serve as a primary residence for our wonderful clients and there family for years to come. With expansive views of Mt. Mansfield and Stowe Mountain Resort, this is the quintessential year round ski home. We worked closely with Bensonwood, who provided us with the beautiful timber frame elements as well as the high performance shell package.
Durable Western Red Cedar on the exterior will provide long lasting beauty and weather resistance. Custom interior builtins, Masonry, Cabinets, Mill Work, Doors, Wine Cellar, Bunk Beds and Stairs help to celebrate our talented in house craftsmanship.
Landscaping and hardscape Patios, Walkways and Terrace’s, along with the fire pit and gardens will insure this magnificent property is enjoyed year round.

Laundry space is integrated into Primary Suite Closet - Architect: HAUS | Architecture For Modern Lifestyles - Builder: WERK | Building Modern - Photo: HAUS

The simple laundry room backs up to the 2nd floor hall bath, and makes for easy access from all 3 bedrooms. The large window provides natural light and ventilation. Hanging spaces is available, as is upper cabinet storage and space pet needs.
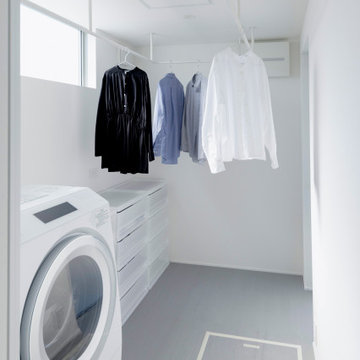
通り抜ける土間のある家
滋賀県野洲市の古くからの民家が立ち並ぶ敷地で530㎡の敷地にあった、古民家を解体し、住宅を新築する計画となりました。
南面、東面は、既存の民家が立ち並んでお、西側は、自己所有の空き地と、隣接して
同じく空き地があります。どちらの敷地も道路に接することのない敷地で今後、住宅を
建築する可能性は低い。このため、西面に開く家を計画することしました。
ご主人様は、バイクが趣味ということと、土間も希望されていました。そこで、
入り口である玄関から西面の空地に向けて住居空間を通り抜けるような開かれた
空間が作れないかと考えました。
この通り抜ける土間空間をコンセプト計画を行った。土間空間を中心に収納や居室部分
を配置していき、外と中を感じられる空間となってる。
広い敷地を生かし、平屋の住宅の計画となっていて東面から吹き抜けを通し、光を取り入れる計画となっている。西面は、大きく軒を出し、西日の対策と外部と内部を繋げる軒下空間
としています。
建物の奥へ行くほどプライベート空間が保たれる計画としています。
北側の玄関から西側のオープン敷地へと通り抜ける土間は、そこに訪れる人が自然と
オープンな敷地へと誘うような計画となっています。土間を中心に開かれた空間は、
外との繋がりを感じることができ豊かな気持ちになれる建物となりました。
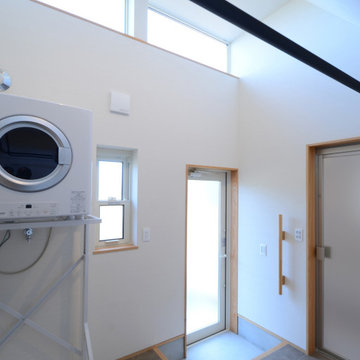
石巻平野町の家(豊橋市)脱衣室+ランドリールーム
他の地域にある高級な中くらいな和モダンなおしゃれな洗濯室 (白い壁、クロスの天井、壁紙、白い天井、テラコッタタイルの床、上下配置の洗濯機・乾燥機、グレーの床) の写真
他の地域にある高級な中くらいな和モダンなおしゃれな洗濯室 (白い壁、クロスの天井、壁紙、白い天井、テラコッタタイルの床、上下配置の洗濯機・乾燥機、グレーの床) の写真
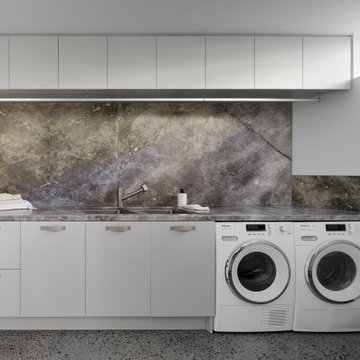
Classic design and high-quality materials will provide longevity for this spacious laundry. The hand selected natural stone was a statement piece in this room.
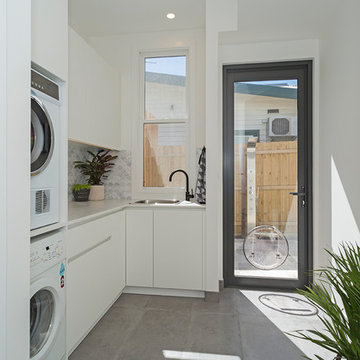
Loren Mitchell Photography
Spacious laundry with door to the yard.
他の地域にある中くらいなモダンスタイルのおしゃれな洗濯室 (L型、白いキャビネット、白い壁、コンクリートの床、グレーの床、白いキッチンカウンター、上下配置の洗濯機・乾燥機、シングルシンク、フラットパネル扉のキャビネット、マルチカラーのキッチンパネル、セラミックタイルのキッチンパネル、白い天井) の写真
他の地域にある中くらいなモダンスタイルのおしゃれな洗濯室 (L型、白いキャビネット、白い壁、コンクリートの床、グレーの床、白いキッチンカウンター、上下配置の洗濯機・乾燥機、シングルシンク、フラットパネル扉のキャビネット、マルチカラーのキッチンパネル、セラミックタイルのキッチンパネル、白い天井) の写真
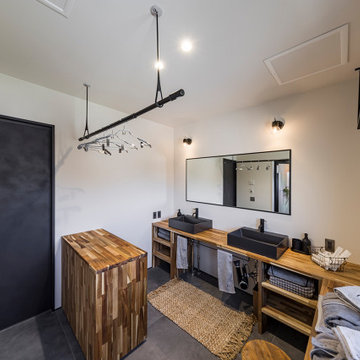
作業台と造作洗面のあるランドリールーム。広々と干せる空間には水栓を2つ用意し、忙しい朝の身支度にも余裕を生ませます。
他の地域にあるインダストリアルスタイルのおしゃれな洗濯室 (ドロップインシンク、オープンシェルフ、濃色木目調キャビネット、木材カウンター、白い壁、クッションフロア、グレーの床、茶色いキッチンカウンター、クロスの天井、壁紙、白い天井) の写真
他の地域にあるインダストリアルスタイルのおしゃれな洗濯室 (ドロップインシンク、オープンシェルフ、濃色木目調キャビネット、木材カウンター、白い壁、クッションフロア、グレーの床、茶色いキッチンカウンター、クロスの天井、壁紙、白い天井) の写真
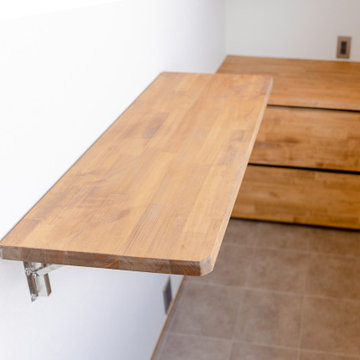
使わない時は台を下すことができます。
大阪にあるラスティックスタイルのおしゃれな家事室 (L型、茶色いキャビネット、木材カウンター、白い壁、クッションフロア、グレーの床、茶色いキッチンカウンター、クロスの天井、壁紙、白い天井) の写真
大阪にあるラスティックスタイルのおしゃれな家事室 (L型、茶色いキャビネット、木材カウンター、白い壁、クッションフロア、グレーの床、茶色いキッチンカウンター、クロスの天井、壁紙、白い天井) の写真
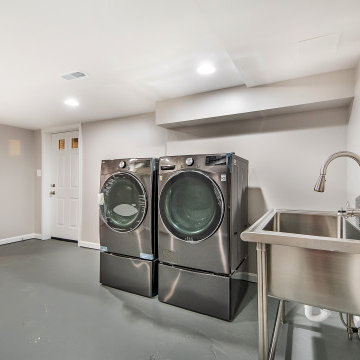
Pretty decent space for a multi use room, including laundry area, that also shares a pet shower space. Painted concrete flooring.
ワシントンD.C.にある高級な中くらいなトランジショナルスタイルのおしゃれな家事室 (スロップシンク、白い壁、コンクリートの床、左右配置の洗濯機・乾燥機、グレーの床、白い天井) の写真
ワシントンD.C.にある高級な中くらいなトランジショナルスタイルのおしゃれな家事室 (スロップシンク、白い壁、コンクリートの床、左右配置の洗濯機・乾燥機、グレーの床、白い天井) の写真
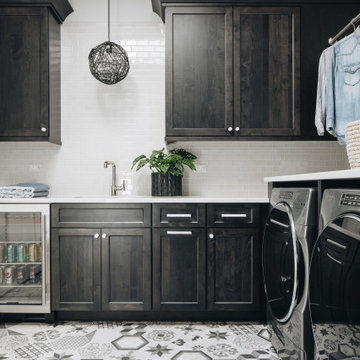
シカゴにある中くらいなコンテンポラリースタイルのおしゃれな洗濯室 (茶色いキャビネット、白いキッチンパネル、サブウェイタイルのキッチンパネル、左右配置の洗濯機・乾燥機、白いキッチンカウンター、白い壁、グレーの床、白い天井) の写真

マイアミにあるラグジュアリーな広いモダンスタイルのおしゃれな家事室 (上下配置の洗濯機・乾燥機、白い壁、グレーの床、白いキッチンカウンター、白い天井、I型、シングルシンク、フラットパネル扉のキャビネット、グレーのキャビネット、珪岩カウンター、グレーのキッチンパネル、ガラスまたは窓のキッチンパネル、セラミックタイルの床、折り上げ天井、壁紙) の写真
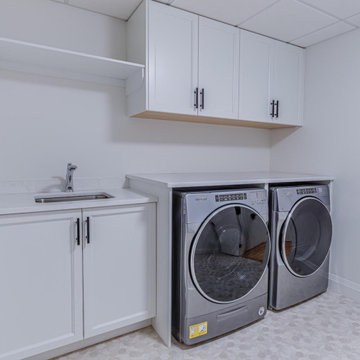
他の地域にあるお手頃価格の小さなカントリー風のおしゃれな洗濯室 (アンダーカウンターシンク、落し込みパネル扉のキャビネット、白いキャビネット、御影石カウンター、白い壁、左右配置の洗濯機・乾燥機、グレーの床、白いキッチンカウンター、格子天井、ラミネートの床、白い天井) の写真
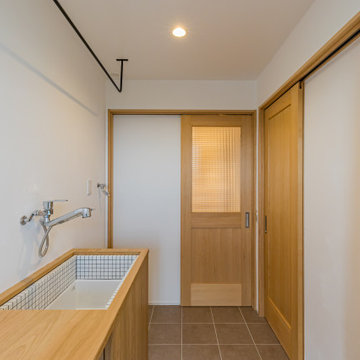
造作のシンクは蓋を取り付け、用途に合わせ開け閉めできるよう考え、閉めているときはアイロンがけもできる作業台に。
神戸にある中くらいなモダンスタイルのおしゃれな家事室 (白い壁、磁器タイルの床、グレーの床、白い天井) の写真
神戸にある中くらいなモダンスタイルのおしゃれな家事室 (白い壁、磁器タイルの床、グレーの床、白い天井) の写真
ランドリールーム (白い天井、グレーの床、白い壁) の写真
1