中くらいなランドリールーム (シェーカースタイル扉のキャビネット、一体型シンク) の写真
絞り込み:
資材コスト
並び替え:今日の人気順
写真 1〜20 枚目(全 32 枚)
1/4

Check out the laundry details as well. The beloved house cats claimed the entire corner of cabinetry for the ultimate maze (and clever litter box concealment).

The objective of this home renovation was to make better connections between the family's main living spaces. The focus was on opening the kitchen and creating a combo mudroom/laundry room located off the garage.
A two-toned design features classic white upper cabinets and espresso lowers. Thin mosaic tile is positioned vertically rather than horizontally for a unique and modern touch. Floating shelves highlight a corner nook and provide an area to display special dishware. A peninsula wraps around into the connected dining area.
The new laundry/mudroom combo has four lockers with cubby storage above and below. The laundry area includes a sink and countertop for easy sorting and folding.
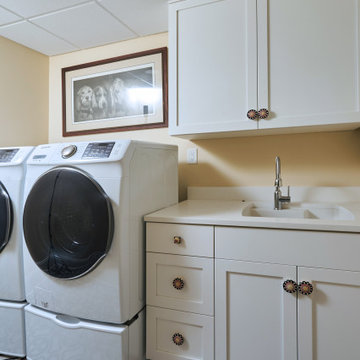
Entered by a pocket door, the laundry room is anchored by a beautiful black and white, patterned, cement tile floor. The white shaker cabinets feature eye catching hardware.
After tearing down this home's existing addition, we set out to create a new addition with a modern farmhouse feel that still blended seamlessly with the original house. The addition includes a kitchen great room, laundry room and sitting room. Outside, we perfectly aligned the cupola on top of the roof, with the upper story windows and those with the lower windows, giving the addition a clean and crisp look. Using granite from Chester County, mica schist stone and hardy plank siding on the exterior walls helped the addition to blend in seamlessly with the original house. Inside, we customized each new space by paying close attention to the little details. Reclaimed wood for the mantle and shelving, sleek and subtle lighting under the reclaimed shelves, unique wall and floor tile, recessed outlets in the island, walnut trim on the hood, paneled appliances, and repeating materials in a symmetrical way work together to give the interior a sophisticated yet comfortable feel.
Rudloff Custom Builders has won Best of Houzz for Customer Service in 2014, 2015 2016, 2017 and 2019. We also were voted Best of Design in 2016, 2017, 2018, 2019 which only 2% of professionals receive. Rudloff Custom Builders has been featured on Houzz in their Kitchen of the Week, What to Know About Using Reclaimed Wood in the Kitchen as well as included in their Bathroom WorkBook article. We are a full service, certified remodeling company that covers all of the Philadelphia suburban area. This business, like most others, developed from a friendship of young entrepreneurs who wanted to make a difference in their clients’ lives, one household at a time. This relationship between partners is much more than a friendship. Edward and Stephen Rudloff are brothers who have renovated and built custom homes together paying close attention to detail. They are carpenters by trade and understand concept and execution. Rudloff Custom Builders will provide services for you with the highest level of professionalism, quality, detail, punctuality and craftsmanship, every step of the way along our journey together.
Specializing in residential construction allows us to connect with our clients early in the design phase to ensure that every detail is captured as you imagined. One stop shopping is essentially what you will receive with Rudloff Custom Builders from design of your project to the construction of your dreams, executed by on-site project managers and skilled craftsmen. Our concept: envision our client’s ideas and make them a reality. Our mission: CREATING LIFETIME RELATIONSHIPS BUILT ON TRUST AND INTEGRITY.
Photo Credit: Linda McManus Images
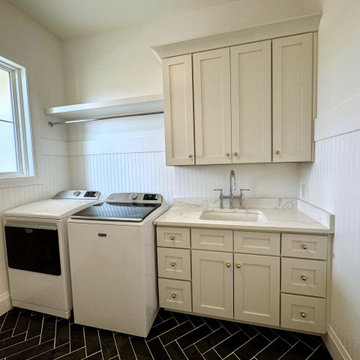
お手頃価格の中くらいなモダンスタイルのおしゃれな洗濯室 (一体型シンク、シェーカースタイル扉のキャビネット、白いキャビネット、大理石カウンター、白いキッチンパネル、白い壁、左右配置の洗濯機・乾燥機、白いキッチンカウンター) の写真
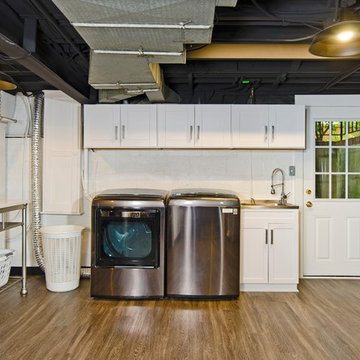
Darko Zagar
ワシントンD.C.にあるお手頃価格の中くらいなインダストリアルスタイルのおしゃれな家事室 (一体型シンク、シェーカースタイル扉のキャビネット、白いキャビネット、白い壁、ラミネートの床、左右配置の洗濯機・乾燥機、茶色い床) の写真
ワシントンD.C.にあるお手頃価格の中くらいなインダストリアルスタイルのおしゃれな家事室 (一体型シンク、シェーカースタイル扉のキャビネット、白いキャビネット、白い壁、ラミネートの床、左右配置の洗濯機・乾燥機、茶色い床) の写真
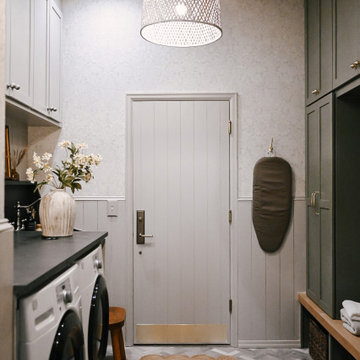
The meticulous renovation has undoubtedly manifested a breathtaking two toned mudroom with shaker cabinets, captivating all who enter. Within this space, the harmonious combination of graceful details offers an atmosphere of warmth, comfort, and welcome. This is truly something special to behold.

Farm House Laundry Project, we open this laundry closet to switch Laundry from Bathroom to Kitchen Dining Area, this way we change from small machine size to big washer and dryer.
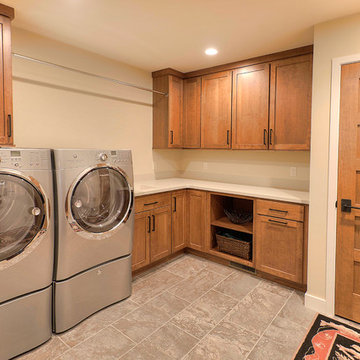
There's plenty of storage in this well planned laundry/mudroom.
Jason Hulet Photography
他の地域にある高級な中くらいなトランジショナルスタイルのおしゃれな家事室 (L型、一体型シンク、シェーカースタイル扉のキャビネット、中間色木目調キャビネット、人工大理石カウンター、ベージュの壁、セラミックタイルの床、左右配置の洗濯機・乾燥機) の写真
他の地域にある高級な中くらいなトランジショナルスタイルのおしゃれな家事室 (L型、一体型シンク、シェーカースタイル扉のキャビネット、中間色木目調キャビネット、人工大理石カウンター、ベージュの壁、セラミックタイルの床、左右配置の洗濯機・乾燥機) の写真

カンザスシティにある高級な中くらいなカントリー風のおしゃれな洗濯室 (L型、一体型シンク、シェーカースタイル扉のキャビネット、白いキャビネット、珪岩カウンター、白いキッチンパネル、クオーツストーンのキッチンパネル、白い壁、テラコッタタイルの床、左右配置の洗濯機・乾燥機、マルチカラーの床、白いキッチンカウンター、折り上げ天井) の写真
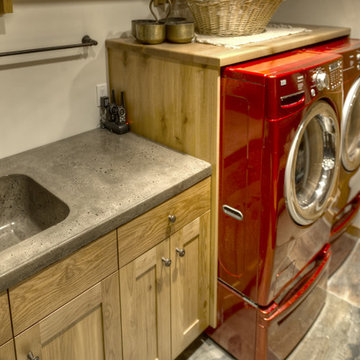
Shutterbug Shots Janice Gilbert
バンクーバーにある中くらいなラスティックスタイルのおしゃれな洗濯室 (一体型シンク、シェーカースタイル扉のキャビネット、中間色木目調キャビネット、コンクリートカウンター、白い壁、スレートの床、左右配置の洗濯機・乾燥機、茶色い床、グレーのキッチンカウンター) の写真
バンクーバーにある中くらいなラスティックスタイルのおしゃれな洗濯室 (一体型シンク、シェーカースタイル扉のキャビネット、中間色木目調キャビネット、コンクリートカウンター、白い壁、スレートの床、左右配置の洗濯機・乾燥機、茶色い床、グレーのキッチンカウンター) の写真
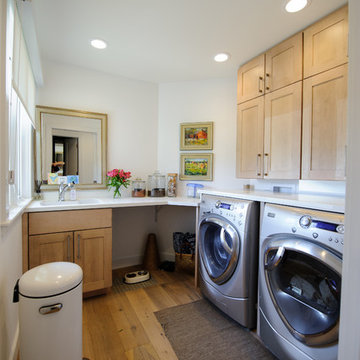
Brenda Staples
インディアナポリスにある中くらいなコンテンポラリースタイルのおしゃれな洗濯室 (L型、一体型シンク、シェーカースタイル扉のキャビネット、淡色木目調キャビネット、クオーツストーンカウンター、グレーの壁、淡色無垢フローリング、左右配置の洗濯機・乾燥機、茶色い床) の写真
インディアナポリスにある中くらいなコンテンポラリースタイルのおしゃれな洗濯室 (L型、一体型シンク、シェーカースタイル扉のキャビネット、淡色木目調キャビネット、クオーツストーンカウンター、グレーの壁、淡色無垢フローリング、左右配置の洗濯機・乾燥機、茶色い床) の写真
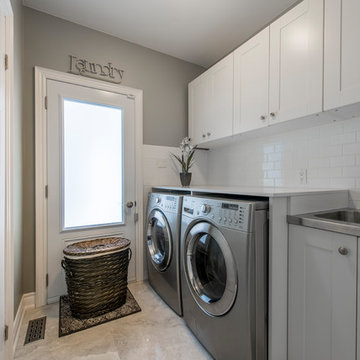
トロントにある中くらいなコンテンポラリースタイルのおしゃれなランドリールーム (I型、一体型シンク、シェーカースタイル扉のキャビネット、白いキャビネット、人工大理石カウンター、グレーの壁、左右配置の洗濯機・乾燥機、ベージュの床、白いキッチンカウンター) の写真
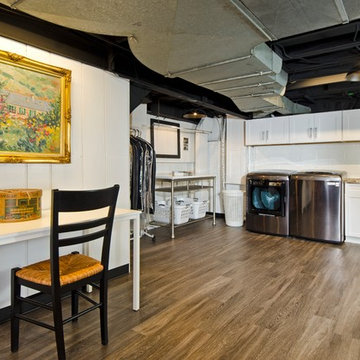
Darko Zagar
ワシントンD.C.にあるお手頃価格の中くらいなインダストリアルスタイルのおしゃれな家事室 (一体型シンク、シェーカースタイル扉のキャビネット、白いキャビネット、白い壁、左右配置の洗濯機・乾燥機) の写真
ワシントンD.C.にあるお手頃価格の中くらいなインダストリアルスタイルのおしゃれな家事室 (一体型シンク、シェーカースタイル扉のキャビネット、白いキャビネット、白い壁、左右配置の洗濯機・乾燥機) の写真
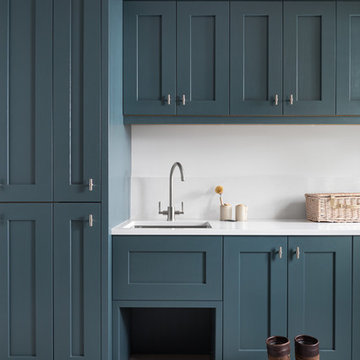
We paired this rich shade of blue with smooth, white quartz worktop to achieve a calming, clean space. This utility design shows how to combine functionality, clever storage solutions and timeless luxury.
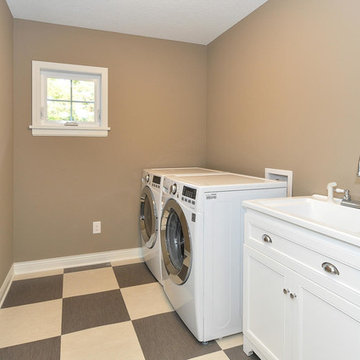
http://www.blvdphoto.com/
ミネアポリスにある中くらいなトランジショナルスタイルのおしゃれな洗濯室 (I型、一体型シンク、シェーカースタイル扉のキャビネット、白いキャビネット、クオーツストーンカウンター、茶色い壁、クッションフロア、左右配置の洗濯機・乾燥機、茶色い床、白いキッチンカウンター) の写真
ミネアポリスにある中くらいなトランジショナルスタイルのおしゃれな洗濯室 (I型、一体型シンク、シェーカースタイル扉のキャビネット、白いキャビネット、クオーツストーンカウンター、茶色い壁、クッションフロア、左右配置の洗濯機・乾燥機、茶色い床、白いキッチンカウンター) の写真
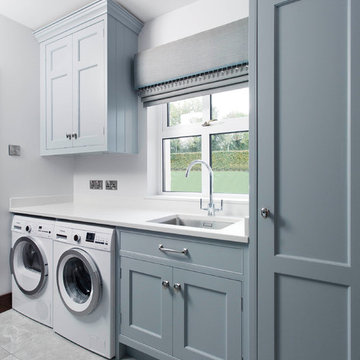
Bespoke 30mm inframe kitchen handpainted in Zoffany Snow with Stockholm Blue on the island. with solid walnut internals. The design features a tongue and groove walnut breakfast bar, and solid walnut internals. Work surfaces are Calacatta Macaubus.
Photography Infinity Media
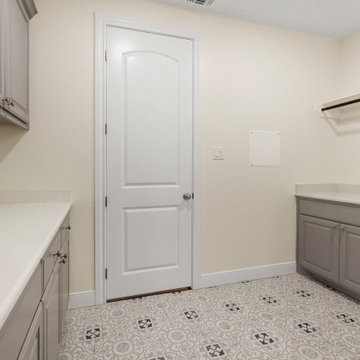
Laundry room with lots of storage space.
オースティンにあるお手頃価格の中くらいなトラディショナルスタイルのおしゃれな洗濯室 (ll型、一体型シンク、シェーカースタイル扉のキャビネット、グレーのキャビネット、クオーツストーンカウンター、ベージュの壁、磁器タイルの床、上下配置の洗濯機・乾燥機、マルチカラーの床、ベージュのキッチンカウンター) の写真
オースティンにあるお手頃価格の中くらいなトラディショナルスタイルのおしゃれな洗濯室 (ll型、一体型シンク、シェーカースタイル扉のキャビネット、グレーのキャビネット、クオーツストーンカウンター、ベージュの壁、磁器タイルの床、上下配置の洗濯機・乾燥機、マルチカラーの床、ベージュのキッチンカウンター) の写真
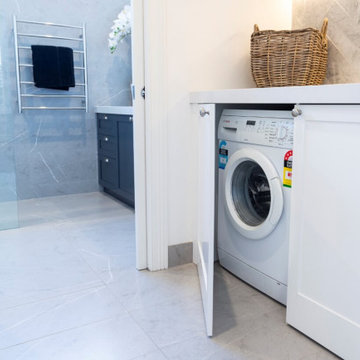
メルボルンにある中くらいなビーチスタイルのおしゃれな家事室 (I型、一体型シンク、シェーカースタイル扉のキャビネット、青いキャビネット、クオーツストーンカウンター、グレーのキッチンパネル、大理石のキッチンパネル、白い壁、セラミックタイルの床、洗濯乾燥機、グレーの床、白いキッチンカウンター) の写真
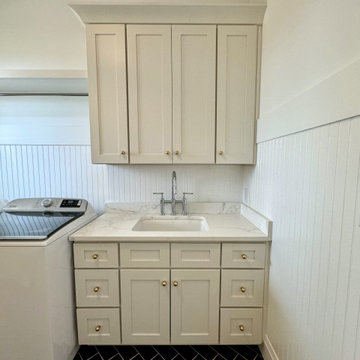
アトランタにあるお手頃価格の中くらいなモダンスタイルのおしゃれな洗濯室 (一体型シンク、シェーカースタイル扉のキャビネット、白いキャビネット、大理石カウンター、白いキッチンパネル、白い壁、左右配置の洗濯機・乾燥機、白いキッチンカウンター) の写真
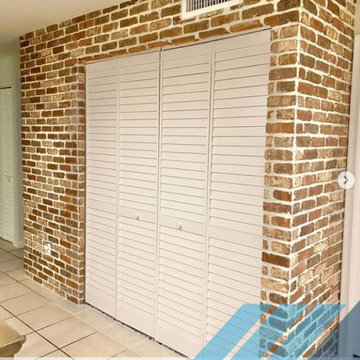
Farm House Laundry Project, we open this laundry closet to switch Laundry from Bathroom to Kitchen Dining Area, this way we change from small machine size to big washer and dryer.
中くらいなランドリールーム (シェーカースタイル扉のキャビネット、一体型シンク) の写真
1