ランドリールーム (シェーカースタイル扉のキャビネット、ステンレスカウンター) の写真
絞り込み:
資材コスト
並び替え:今日の人気順
写真 1〜20 枚目(全 36 枚)
1/3

Farm House Laundry Project, we open this laundry closet to switch Laundry from Bathroom to Kitchen Dining Area, this way we change from small machine size to big washer and dryer.

A dark, unfinished basement becomes a bright, fresh laundry room. The large industrial steel sink and faucet is a practical addition for messy clean ups - the home owner loves working on his bicycles in the adjoining work shop.
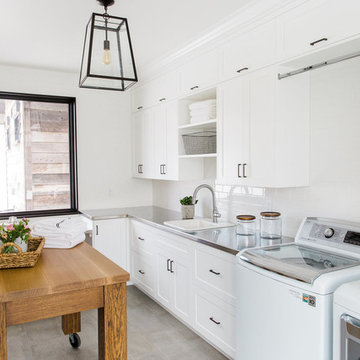
Shop the Look, See the Photo Tour here: https://www.studio-mcgee.com/studioblog/2016/4/4/modern-mountain-home-tour
Watch the Webisode: https://www.youtube.com/watch?v=JtwvqrNPjhU
Travis J Photography
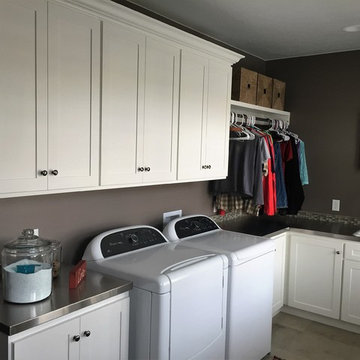
Laundry Room
ソルトレイクシティにあるお手頃価格の中くらいなトランジショナルスタイルのおしゃれな家事室 (ドロップインシンク、L型、シェーカースタイル扉のキャビネット、白いキャビネット、ステンレスカウンター、グレーの壁、磁器タイルの床、左右配置の洗濯機・乾燥機) の写真
ソルトレイクシティにあるお手頃価格の中くらいなトランジショナルスタイルのおしゃれな家事室 (ドロップインシンク、L型、シェーカースタイル扉のキャビネット、白いキャビネット、ステンレスカウンター、グレーの壁、磁器タイルの床、左右配置の洗濯機・乾燥機) の写真
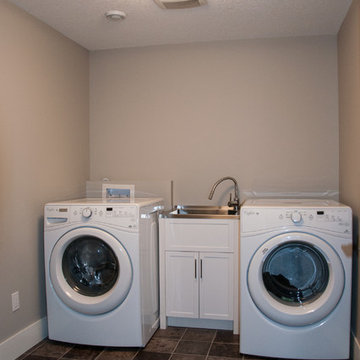
カルガリーにある低価格の中くらいなトラディショナルスタイルのおしゃれな洗濯室 (I型、スロップシンク、シェーカースタイル扉のキャビネット、白いキャビネット、ステンレスカウンター、グレーの壁、リノリウムの床、左右配置の洗濯機・乾燥機) の写真
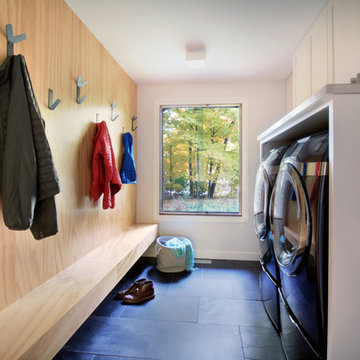
ミネアポリスにある低価格の小さなモダンスタイルのおしゃれな家事室 (ll型、ドロップインシンク、シェーカースタイル扉のキャビネット、白いキャビネット、ステンレスカウンター、白い壁、スレートの床、左右配置の洗濯機・乾燥機、グレーの床、グレーのキッチンカウンター) の写真

The back door leads to a multi-purpose laundry room and mudroom. Side by side washer and dryer on the main level account for aging in place by maximizing universal design elements.

Knowing the important role that dogs take in our client's life, we built their space for the care and keeping of their clothes AND their dogs. The dual purpose of this space blends seamlessly from washing the clothes to washing the dog. Custom cabinets were built to comfortably house the dog crate and the industrial sized wash and dryer. A low tub was tiled and counters wrapped in stainless steel for easy maintenance.

グランドラピッズにある広いトランジショナルスタイルのおしゃれなランドリールーム (シェーカースタイル扉のキャビネット、濃色木目調キャビネット、セラミックタイルの床、左右配置の洗濯機・乾燥機、ベージュの床、L型、緑の壁、ステンレスカウンター、グレーのキッチンカウンター) の写真
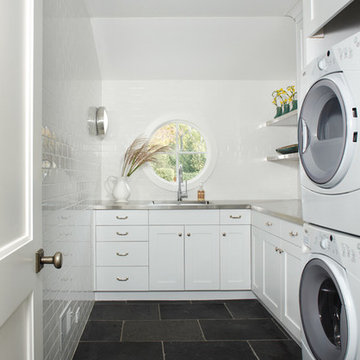
デトロイトにあるカントリー風のおしゃれなランドリールーム (アンダーカウンターシンク、シェーカースタイル扉のキャビネット、白いキャビネット、ステンレスカウンター、白い壁、スレートの床、上下配置の洗濯機・乾燥機) の写真
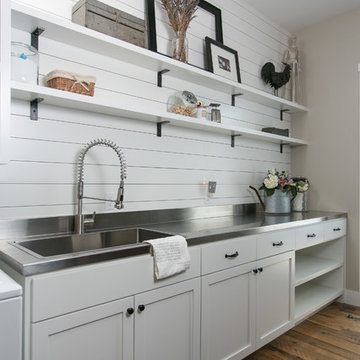
オースティンにあるお手頃価格の広いカントリー風のおしゃれな洗濯室 (ll型、シングルシンク、シェーカースタイル扉のキャビネット、白いキャビネット、ステンレスカウンター、ベージュの壁、無垢フローリング、左右配置の洗濯機・乾燥機、茶色い床) の写真
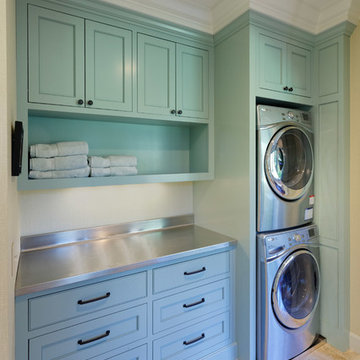
The drop zone for this home is the mudroom, which features lockers for backpacks and sporting equipment, as well as shoe cubbies, all concealed behind beautiful custom cabinetry from Riverside Custom Cabinetry. The metal grates on the shoe storage cabinet doors give footwear breathing room while providing a unique touch to the shaker panel door. The custom desk holds school supplies and acts as a charging station for electronics. The designer chose a beautiful stone tile in a mix of sizes and large pendants to give this mudroom a touch of class.
Designer: Meg Kohnen
Photography by: William Manning

エドモントンにある高級な広いモダンスタイルのおしゃれな家事室 (クッションフロア、グレーの壁、グレーの床、ll型、エプロンフロントシンク、シェーカースタイル扉のキャビネット、白いキャビネット、ステンレスカウンター、青いキッチンパネル、セラミックタイルのキッチンパネル、上下配置の洗濯機・乾燥機、グレーのキッチンカウンター) の写真
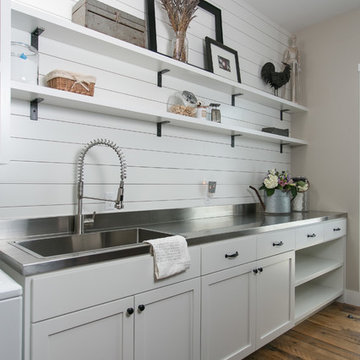
Jetter Photography
オースティンにあるカントリー風のおしゃれな家事室 (ll型、シェーカースタイル扉のキャビネット、グレーのキャビネット、ステンレスカウンター、ベージュの壁、無垢フローリング、左右配置の洗濯機・乾燥機) の写真
オースティンにあるカントリー風のおしゃれな家事室 (ll型、シェーカースタイル扉のキャビネット、グレーのキャビネット、ステンレスカウンター、ベージュの壁、無垢フローリング、左右配置の洗濯機・乾燥機) の写真
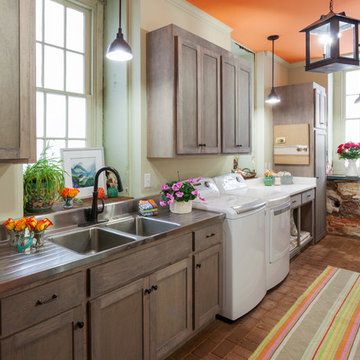
リッチモンドにある高級な広いエクレクティックスタイルのおしゃれな洗濯室 (I型、ダブルシンク、シェーカースタイル扉のキャビネット、中間色木目調キャビネット、ステンレスカウンター、白い壁、レンガの床、左右配置の洗濯機・乾燥機、赤い床) の写真

Farm House Laundry Project, we open this laundry closet to switch Laundry from Bathroom to Kitchen Dining Area, this way we change from small machine size to big washer and dryer.
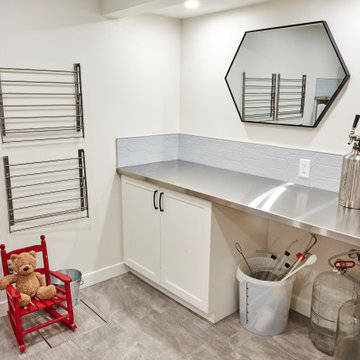
エドモントンにある高級な広いモダンスタイルのおしゃれな家事室 (グレーの壁、グレーの床、磁器タイルの床、ll型、エプロンフロントシンク、シェーカースタイル扉のキャビネット、白いキャビネット、ステンレスカウンター、青いキッチンパネル、セラミックタイルのキッチンパネル、上下配置の洗濯機・乾燥機、グレーのキッチンカウンター) の写真
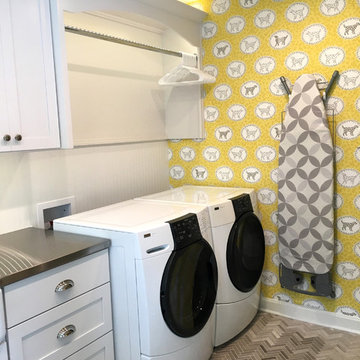
Construction by Redsmith Construction.
ルイビルにあるお手頃価格の中くらいなトラディショナルスタイルのおしゃれな洗濯室 (I型、エプロンフロントシンク、シェーカースタイル扉のキャビネット、白いキャビネット、ステンレスカウンター、黄色い壁、大理石の床、左右配置の洗濯機・乾燥機) の写真
ルイビルにあるお手頃価格の中くらいなトラディショナルスタイルのおしゃれな洗濯室 (I型、エプロンフロントシンク、シェーカースタイル扉のキャビネット、白いキャビネット、ステンレスカウンター、黄色い壁、大理石の床、左右配置の洗濯機・乾燥機) の写真
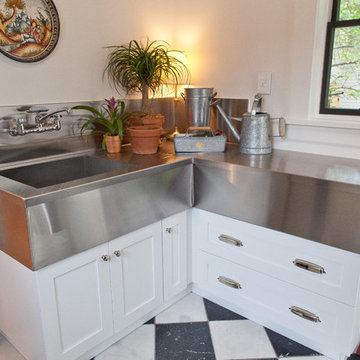
Designer: Joan Crall
Photos: Irish Luck Productions
This mudroom just off the kitchen is pure magic with the custom stainless top crowning Columbia European Frameless Cabinets, shaker style doors in Iceberg finish.
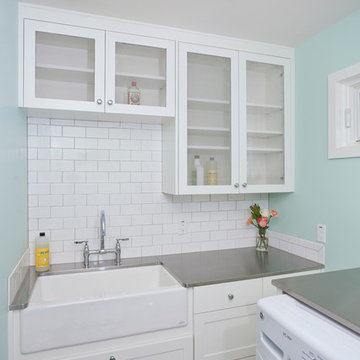
Designer - Amy Jameson, Jameson Interiors, Inc.
Contractor - A.R.Lucas Construction
Photographer - Andrea Calo
オースティンにあるおしゃれなランドリールーム (I型、エプロンフロントシンク、シェーカースタイル扉のキャビネット、白いキャビネット、ステンレスカウンター、青い壁、磁器タイルの床、左右配置の洗濯機・乾燥機) の写真
オースティンにあるおしゃれなランドリールーム (I型、エプロンフロントシンク、シェーカースタイル扉のキャビネット、白いキャビネット、ステンレスカウンター、青い壁、磁器タイルの床、左右配置の洗濯機・乾燥機) の写真
ランドリールーム (シェーカースタイル扉のキャビネット、ステンレスカウンター) の写真
1