ブラウンのランドリールーム (シェーカースタイル扉のキャビネット、白いキッチンカウンター) の写真
絞り込み:
資材コスト
並び替え:今日の人気順
写真 1〜20 枚目(全 389 枚)
1/4

We were excited to work with this client for a third time! This time they asked Thompson Remodeling to revamp the main level of their home to better support their lifestyle. The existing closed floor plan had all four of the main living spaces as individual rooms. We listened to their needs and created a design that included removing some walls and switching up the location of a few rooms for better flow.
The new and improved floor plan features an open kitchen (previously the enclosed den) and living room area with fully remodeled kitchen. We removed the walls in the dining room to create a larger dining room and den area and reconfigured the old kitchen space into a first floor laundry room/powder room combo. Lastly, we created a rear mudroom at the back entry to the home.

The patterned floor continues into the laundry room where double sets of appliances and plenty of countertops and storage helps the family manage household demands.

ミネアポリスにある中くらいなカントリー風のおしゃれな洗濯室 (ll型、シェーカースタイル扉のキャビネット、白いキャビネット、大理石カウンター、グレーの壁、セラミックタイルの床、グレーの床、白いキッチンカウンター) の写真

Dale Lang NW Architectural Photography
シアトルにあるお手頃価格の小さなトラディショナルスタイルのおしゃれな洗濯室 (シェーカースタイル扉のキャビネット、淡色木目調キャビネット、コルクフローリング、上下配置の洗濯機・乾燥機、ll型、クオーツストーンカウンター、茶色い床、ベージュの壁、白いキッチンカウンター) の写真
シアトルにあるお手頃価格の小さなトラディショナルスタイルのおしゃれな洗濯室 (シェーカースタイル扉のキャビネット、淡色木目調キャビネット、コルクフローリング、上下配置の洗濯機・乾燥機、ll型、クオーツストーンカウンター、茶色い床、ベージュの壁、白いキッチンカウンター) の写真

Our dark green boot room and utility has been designed for all seasons, incorporating open and closed storage for muddy boots, bags, various outdoor items and cleaning products.
No boot room is complete without bespoke bench seating. In this instance, we've introduced a warm and contrasting walnut seat, offering a cosy perch and additional storage below.
To add a heritage feel, we've embraced darker tones, walnut details and burnished brass Antrim handles, bringing beauty to this practical room.
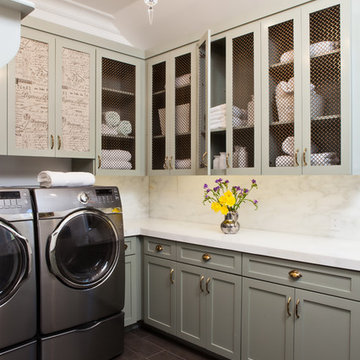
Cherie Cordellos Commercial Photography
サンフランシスコにあるトラディショナルスタイルのおしゃれなランドリールーム (L型、シェーカースタイル扉のキャビネット、緑のキャビネット、左右配置の洗濯機・乾燥機、茶色い床、白いキッチンカウンター) の写真
サンフランシスコにあるトラディショナルスタイルのおしゃれなランドリールーム (L型、シェーカースタイル扉のキャビネット、緑のキャビネット、左右配置の洗濯機・乾燥機、茶色い床、白いキッチンカウンター) の写真

We designed this bespoke traditional laundry for a client with a very long wish list!
1) Seperate laundry baskets for whites, darks, colours, bedding, dusters, and delicates/woolens.
2) Seperate baskets for clean washing for each family member.
3) Large washing machine and dryer.
4) Drying area.
5) Lots and LOTS of storage with a place for everything.
6) Everything that isn't pretty kept out of sight.

サンタバーバラにある広いトロピカルスタイルのおしゃれな家事室 (黄色い壁、ベージュの床、L型、アンダーカウンターシンク、シェーカースタイル扉のキャビネット、白いキャビネット、トラバーチンの床、左右配置の洗濯機・乾燥機、白いキッチンカウンター) の写真

Handmade in-frame kitchen, boot and utility room featuring a two colour scheme, Caesarstone Eternal Statuario main countertops, Sensa premium Glacial Blue island countertop. Bora vented induction hob, Miele oven quad and appliances, Fisher and Paykel fridge freezer and caple wine coolers.

フィラデルフィアにあるビーチスタイルのおしゃれな洗濯室 (L型、アンダーカウンターシンク、シェーカースタイル扉のキャビネット、緑のキャビネット、白い壁、左右配置の洗濯機・乾燥機、マルチカラーの床、白いキッチンカウンター、クオーツストーンカウンター) の写真

Laundry Room designed for clients who plan to retire in home.
サンフランシスコにある高級な小さなカントリー風のおしゃれな洗濯室 (I型、シェーカースタイル扉のキャビネット、白いキャビネット、大理石カウンター、白い壁、淡色無垢フローリング、左右配置の洗濯機・乾燥機、茶色い床、白いキッチンカウンター) の写真
サンフランシスコにある高級な小さなカントリー風のおしゃれな洗濯室 (I型、シェーカースタイル扉のキャビネット、白いキャビネット、大理石カウンター、白い壁、淡色無垢フローリング、左右配置の洗濯機・乾燥機、茶色い床、白いキッチンカウンター) の写真

There’s one trend the design world can’t get enough of in 2023: wallpaper!
Designers & homeowners alike aren’t shying away from bold patterns & colors this year.
Which wallpaper is your favorite? Comment a ? for the laundry room & a ? for the closet!
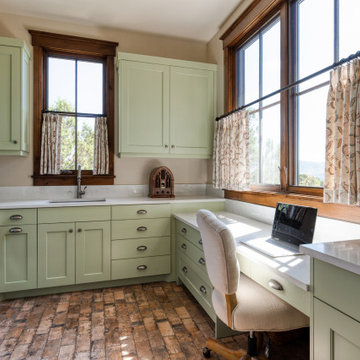
A charming laundry room doubling as a craft room or office with cabinets creating a cheerful vibe add to the personality of this mountain home.
ソルトレイクシティにあるトラディショナルスタイルのおしゃれな家事室 (コの字型、アンダーカウンターシンク、シェーカースタイル扉のキャビネット、緑のキャビネット、ベージュの壁、左右配置の洗濯機・乾燥機、茶色い床、白いキッチンカウンター) の写真
ソルトレイクシティにあるトラディショナルスタイルのおしゃれな家事室 (コの字型、アンダーカウンターシンク、シェーカースタイル扉のキャビネット、緑のキャビネット、ベージュの壁、左右配置の洗濯機・乾燥機、茶色い床、白いキッチンカウンター) の写真

Ashley Avila Photography
グランドラピッズにあるカントリー風のおしゃれな洗濯室 (I型、エプロンフロントシンク、シェーカースタイル扉のキャビネット、ベージュのキャビネット、茶色い床、白いキッチンカウンター、人工大理石カウンター、グレーの壁) の写真
グランドラピッズにあるカントリー風のおしゃれな洗濯室 (I型、エプロンフロントシンク、シェーカースタイル扉のキャビネット、ベージュのキャビネット、茶色い床、白いキッチンカウンター、人工大理石カウンター、グレーの壁) の写真
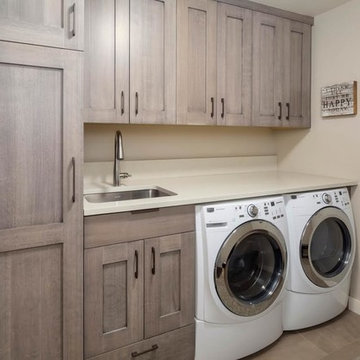
デンバーにある中くらいなトランジショナルスタイルのおしゃれな洗濯室 (I型、アンダーカウンターシンク、シェーカースタイル扉のキャビネット、中間色木目調キャビネット、クオーツストーンカウンター、ベージュの壁、磁器タイルの床、左右配置の洗濯機・乾燥機、茶色い床、白いキッチンカウンター) の写真
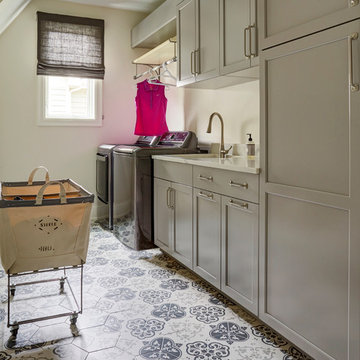
Free ebook, Creating the Ideal Kitchen. DOWNLOAD NOW
Collaborations with builders on new construction is a favorite part of my job. I love seeing a house go up from the blueprints to the end of the build. It is always a journey filled with a thousand decisions, some creative on-the-spot thinking and yes, usually a few stressful moments. This Naperville project was a collaboration with a local builder and architect. The Kitchen Studio collaborated by completing the cabinetry design and final layout for the entire home.
The laundry room features multiple storage devices including pull out units for laundry and trash, an ironing board insert, several roll out shelves and a special spot for a broom, vacuum and cleaning supplies.
If you are building a new home, The Kitchen Studio can offer expert help to make the most of your new construction home. We provide the expertise needed to ensure that you are getting the most of your investment when it comes to cabinetry, design and storage solutions. Give us a call if you would like to find out more!
Designed by: Susan Klimala, CKBD
Builder: Hampton Homes
Photography by: Michael Alan Kaskel
For more information on kitchen and bath design ideas go to: www.kitchenstudio-ge.com

Laundry room's are one of the most utilized spaces in the home so it's paramount that the design is not only functional but characteristic of the client. To continue with the rustic farmhouse aesthetic, we wanted to give our client the ability to walk into their laundry room and be happy about being in it. Custom laminate cabinetry in a sage colored green pairs with the green and white landscape scene wallpaper on the ceiling. To add more texture, white square porcelain tiles are on the sink wall, while small bead board painted green to match the cabinetry is on the other walls. The large sink provides ample space to wash almost anything and the brick flooring is a perfect touch of utilitarian that the client desired.
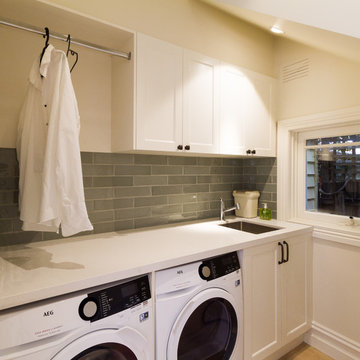
Designer: Michael Simpson; Photographer: Yvonne Menegol
メルボルンにある小さなトラディショナルスタイルのおしゃれな洗濯室 (ll型、アンダーカウンターシンク、シェーカースタイル扉のキャビネット、白いキャビネット、クオーツストーンカウンター、白い壁、淡色無垢フローリング、左右配置の洗濯機・乾燥機、ベージュの床、白いキッチンカウンター) の写真
メルボルンにある小さなトラディショナルスタイルのおしゃれな洗濯室 (ll型、アンダーカウンターシンク、シェーカースタイル扉のキャビネット、白いキャビネット、クオーツストーンカウンター、白い壁、淡色無垢フローリング、左右配置の洗濯機・乾燥機、ベージュの床、白いキッチンカウンター) の写真

This Lafayette, California, modern farmhouse is all about laid-back luxury. Designed for warmth and comfort, the home invites a sense of ease, transforming it into a welcoming haven for family gatherings and events.
Open and closed shelving, artful tiles, and a spacious counter converge, offering functionality and style in this laundry room. Plus, there's a designated space under the counter for the beloved dog, Bodhi.
Project by Douglah Designs. Their Lafayette-based design-build studio serves San Francisco's East Bay areas, including Orinda, Moraga, Walnut Creek, Danville, Alamo Oaks, Diablo, Dublin, Pleasanton, Berkeley, Oakland, and Piedmont.
For more about Douglah Designs, click here: http://douglahdesigns.com/
To learn more about this project, see here:
https://douglahdesigns.com/featured-portfolio/lafayette-modern-farmhouse-rebuild/

シドニーにある高級な中くらいなシャビーシック調のおしゃれな家事室 (シェーカースタイル扉のキャビネット、白いキャビネット、白いキッチンパネル、セラミックタイルのキッチンパネル、I型、人工大理石カウンター、白い壁、セラミックタイルの床、アンダーカウンターシンク、白いキッチンカウンター、洗濯乾燥機、マルチカラーの床) の写真
ブラウンのランドリールーム (シェーカースタイル扉のキャビネット、白いキッチンカウンター) の写真
1