家事室 (落し込みパネル扉のキャビネット、黄色い壁) の写真
絞り込み:
資材コスト
並び替え:今日の人気順
写真 1〜20 枚目(全 35 枚)
1/4

Photos by Spacecrafting Photography
ミネアポリスにあるトラディショナルスタイルのおしゃれな家事室 (コの字型、エプロンフロントシンク、落し込みパネル扉のキャビネット、人工大理石カウンター、黄色い壁、左右配置の洗濯機・乾燥機、グレーの床、グレーのキャビネット) の写真
ミネアポリスにあるトラディショナルスタイルのおしゃれな家事室 (コの字型、エプロンフロントシンク、落し込みパネル扉のキャビネット、人工大理石カウンター、黄色い壁、左右配置の洗濯機・乾燥機、グレーの床、グレーのキャビネット) の写真

オレンジカウンティにある高級な中くらいなラスティックスタイルのおしゃれな家事室 (アンダーカウンターシンク、白いキャビネット、御影石カウンター、黄色い壁、トラバーチンの床、ベージュの床、落し込みパネル扉のキャビネット) の写真
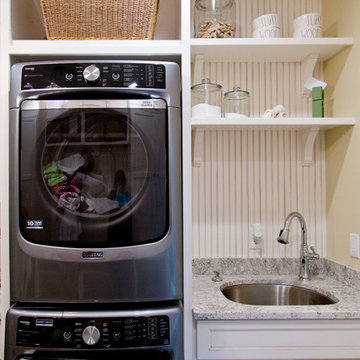
Nichole Kennelly Photography
セントルイスにある高級な中くらいなトランジショナルスタイルのおしゃれな家事室 (I型、ドロップインシンク、落し込みパネル扉のキャビネット、白いキャビネット、御影石カウンター、黄色い壁、淡色無垢フローリング、上下配置の洗濯機・乾燥機) の写真
セントルイスにある高級な中くらいなトランジショナルスタイルのおしゃれな家事室 (I型、ドロップインシンク、落し込みパネル扉のキャビネット、白いキャビネット、御影石カウンター、黄色い壁、淡色無垢フローリング、上下配置の洗濯機・乾燥機) の写真
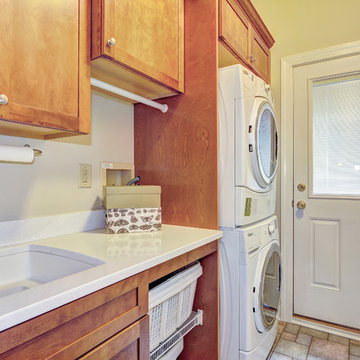
This Ambler, PA laundry room is the perfect space to do your laundry; the bright, stained maple cabinets are naturally sourced in the USA. The mudroom area has a custom locker-style bench and hooks. To see the kitchen remodel Meridian Construction also did in this home, head over to our Kitchen Gallery. Design and Construction by Meridian
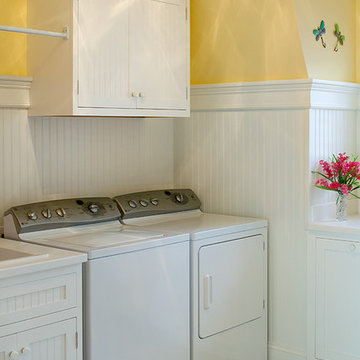
The rich history and classic appeal of the ever-popular Shingle style is apparent in this four-bedroom design. A columned porch off the efficient kitchen and nearby laundry offers a wonderful place to enjoy your morning coffee, while the large screened porch is perfect for an alfresco meal. Other main floor features include the living room and den with two sided fireplace and a convenient bedroom off the entryway. Upstairs is the master bedroom, bunk room and two additional suites.
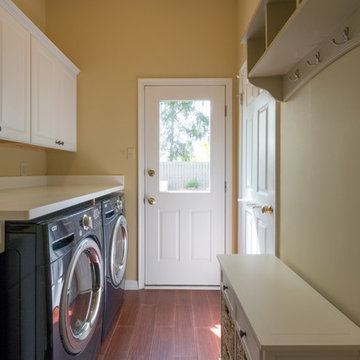
Photos by JMB Photoworks
RUDLOFF Custom Builders, is a residential construction company that connects with clients early in the design phase to ensure every detail of your project is captured just as you imagined. RUDLOFF Custom Builders will create the project of your dreams that is executed by on-site project managers and skilled craftsman, while creating lifetime client relationships that are build on trust and integrity.
We are a full service, certified remodeling company that covers all of the Philadelphia suburban area including West Chester, Gladwynne, Malvern, Wayne, Haverford and more.
As a 6 time Best of Houzz winner, we look forward to working with you on your next project.
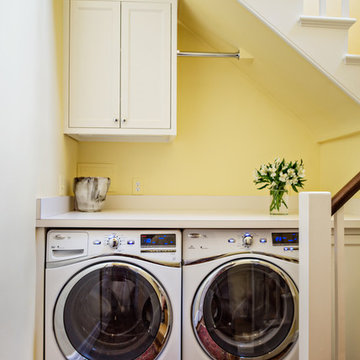
This 1920's classic Belle Meade Home was beautifully renovated. Architectural design by Ridley Wills of Wills Company and Interiors by New York based Brockschmidt & Coleman LLC.
Wiff Harmer Photography
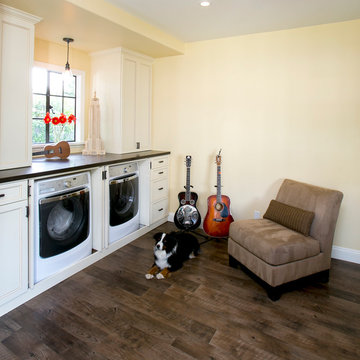
Appliances hidden behind beautiful cabinetry with large counters above for folding, disguise the room's original purpose. Secret chutes from the boy's room, makes sure laundry makes it way to the washer/dryer with very little urging.
Photography: Ramona d'Viola
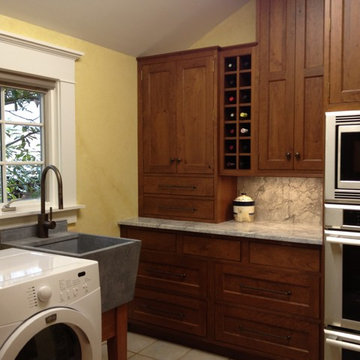
Moving the microwave and oven into the nearby laundry added much needed space to a small kitchen. By staggering the cabinets and adding functioning cabinets to the window wall no storage was lost.
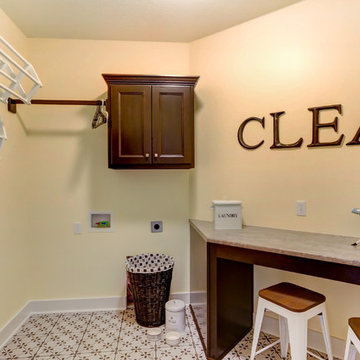
他の地域にあるお手頃価格の中くらいなトランジショナルスタイルのおしゃれな家事室 (コの字型、落し込みパネル扉のキャビネット、濃色木目調キャビネット、ラミネートカウンター、黄色い壁、セラミックタイルの床、左右配置の洗濯機・乾燥機、マルチカラーの床) の写真
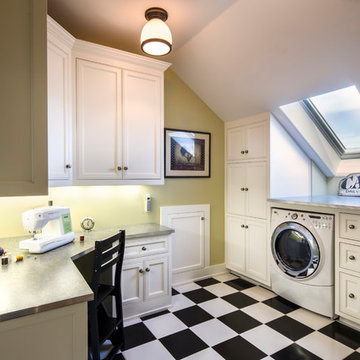
Peter Malinowski / InSite Architectural Photography
サンタバーバラにある高級な中くらいなトラディショナルスタイルのおしゃれな家事室 (磁器タイルの床、左右配置の洗濯機・乾燥機、白いキャビネット、落し込みパネル扉のキャビネット、黄色い壁) の写真
サンタバーバラにある高級な中くらいなトラディショナルスタイルのおしゃれな家事室 (磁器タイルの床、左右配置の洗濯機・乾燥機、白いキャビネット、落し込みパネル扉のキャビネット、黄色い壁) の写真
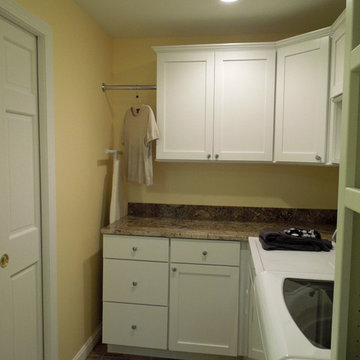
By removing the closet doors and adding recessed cans the tired dark space is now sunny and gorgeous. The pocket door (seen here on the left) has freed up floor space and eased congestion in the adjacent hallway. Designated space for the ironing board as well as hanging clothes makes this a dream laundry room. Ample space for folding, closed storage and open shelves replaced a tired dark cramped room. Delicious Kitchens and Interiors, LLC
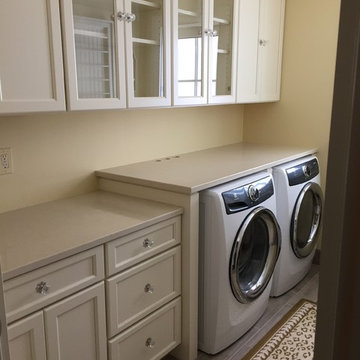
Southwick COnst Inc
ボストンにある高級な中くらいなエクレクティックスタイルのおしゃれな家事室 (ll型、落し込みパネル扉のキャビネット、白いキャビネット、クオーツストーンカウンター、黄色い壁、磁器タイルの床、左右配置の洗濯機・乾燥機) の写真
ボストンにある高級な中くらいなエクレクティックスタイルのおしゃれな家事室 (ll型、落し込みパネル扉のキャビネット、白いキャビネット、クオーツストーンカウンター、黄色い壁、磁器タイルの床、左右配置の洗濯機・乾燥機) の写真
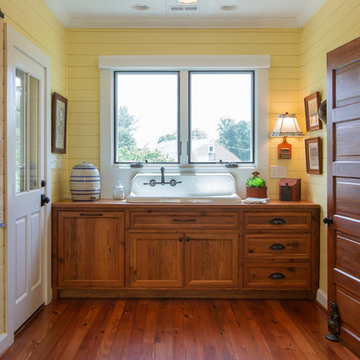
This area is right off of the kitchen and is very close to the washer and dryer. It provides an extra sink that is original to the farmhouse. The cabinets are also made of the 110+ year-old heart pine.
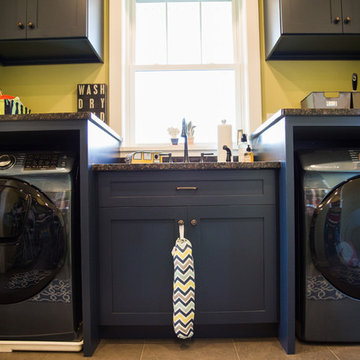
他の地域にあるラグジュアリーな中くらいなトラディショナルスタイルのおしゃれな家事室 (I型、ダブルシンク、落し込みパネル扉のキャビネット、青いキャビネット、御影石カウンター、黄色い壁、セラミックタイルの床、左右配置の洗濯機・乾燥機、ベージュの床、黒いキッチンカウンター) の写真
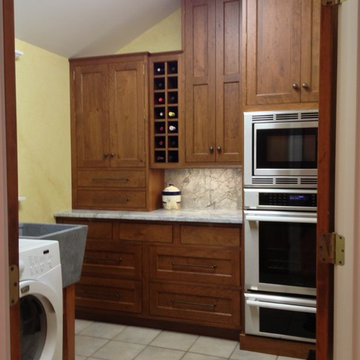
チャールストンにある高級な中くらいなトラディショナルスタイルのおしゃれな家事室 (L型、エプロンフロントシンク、落し込みパネル扉のキャビネット、中間色木目調キャビネット、大理石カウンター、黄色い壁、セラミックタイルの床、左右配置の洗濯機・乾燥機) の写真
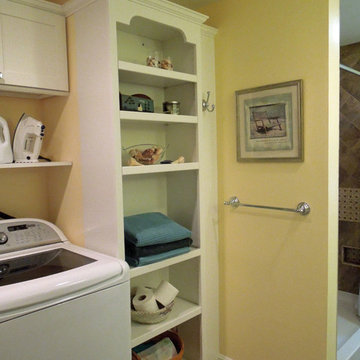
Bright, open and beautiful! By removing the closet doors and adding recessed cans the tired dark space is now sunny and gorgeous. Open shelves allow for display space: linens and laundry necessities are close at hand. Delicious Kitchens and Interiors, LLC
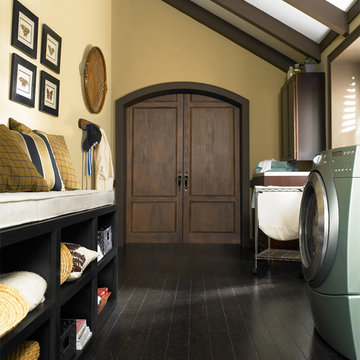
Color: Almada-Tira-Cinzento
シカゴにあるお手頃価格の中くらいなトラディショナルスタイルのおしゃれな家事室 (ll型、落し込みパネル扉のキャビネット、濃色木目調キャビネット、黄色い壁、コルクフローリング) の写真
シカゴにあるお手頃価格の中くらいなトラディショナルスタイルのおしゃれな家事室 (ll型、落し込みパネル扉のキャビネット、濃色木目調キャビネット、黄色い壁、コルクフローリング) の写真
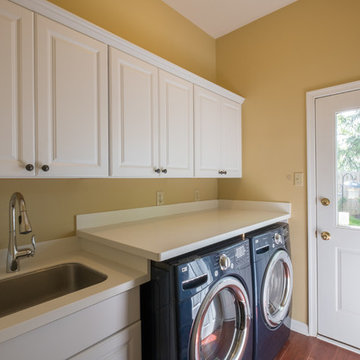
Photos by JMB Photoworks
RUDLOFF Custom Builders, is a residential construction company that connects with clients early in the design phase to ensure every detail of your project is captured just as you imagined. RUDLOFF Custom Builders will create the project of your dreams that is executed by on-site project managers and skilled craftsman, while creating lifetime client relationships that are build on trust and integrity.
We are a full service, certified remodeling company that covers all of the Philadelphia suburban area including West Chester, Gladwynne, Malvern, Wayne, Haverford and more.
As a 6 time Best of Houzz winner, we look forward to working with you on your next project.
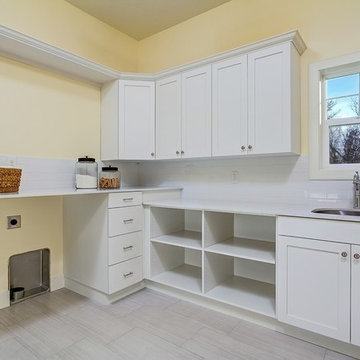
Doug Petersen Photography
ボイシにある高級な広いトランジショナルスタイルのおしゃれな家事室 (L型、アンダーカウンターシンク、落し込みパネル扉のキャビネット、白いキャビネット、クオーツストーンカウンター、黄色い壁、磁器タイルの床、左右配置の洗濯機・乾燥機) の写真
ボイシにある高級な広いトランジショナルスタイルのおしゃれな家事室 (L型、アンダーカウンターシンク、落し込みパネル扉のキャビネット、白いキャビネット、クオーツストーンカウンター、黄色い壁、磁器タイルの床、左右配置の洗濯機・乾燥機) の写真
家事室 (落し込みパネル扉のキャビネット、黄色い壁) の写真
1