家事室 (黄色い壁) の写真

サンタバーバラにある広いトロピカルスタイルのおしゃれな家事室 (黄色い壁、ベージュの床、L型、アンダーカウンターシンク、シェーカースタイル扉のキャビネット、白いキャビネット、トラバーチンの床、左右配置の洗濯機・乾燥機、白いキッチンカウンター) の写真

This dark, dreary kitchen was large, but not being used well. The family of 7 had outgrown the limited storage and experienced traffic bottlenecks when in the kitchen together. A bright, cheerful and more functional kitchen was desired, as well as a new pantry space.
We gutted the kitchen and closed off the landing through the door to the garage to create a new pantry. A frosted glass pocket door eliminates door swing issues. In the pantry, a small access door opens to the garage so groceries can be loaded easily. Grey wood-look tile was laid everywhere.
We replaced the small window and added a 6’x4’ window, instantly adding tons of natural light. A modern motorized sheer roller shade helps control early morning glare. Three free-floating shelves are to the right of the window for favorite décor and collectables.
White, ceiling-height cabinets surround the room. The full-overlay doors keep the look seamless. Double dishwashers, double ovens and a double refrigerator are essentials for this busy, large family. An induction cooktop was chosen for energy efficiency, child safety, and reliability in cooking. An appliance garage and a mixer lift house the much-used small appliances.
An ice maker and beverage center were added to the side wall cabinet bank. The microwave and TV are hidden but have easy access.
The inspiration for the room was an exclusive glass mosaic tile. The large island is a glossy classic blue. White quartz countertops feature small flecks of silver. Plus, the stainless metal accent was even added to the toe kick!
Upper cabinet, under-cabinet and pendant ambient lighting, all on dimmers, was added and every light (even ceiling lights) is LED for energy efficiency.
White-on-white modern counter stools are easy to clean. Plus, throughout the room, strategically placed USB outlets give tidy charging options.

アトランタにある小さなビーチスタイルのおしゃれな家事室 (I型、アンダーカウンターシンク、シェーカースタイル扉のキャビネット、青いキャビネット、大理石カウンター、白いキッチンパネル、大理石のキッチンパネル、黄色い壁、無垢フローリング、上下配置の洗濯機・乾燥機、茶色い床、白いキッチンカウンター) の写真

Danny Piassick
ダラスにあるラグジュアリーなトラディショナルスタイルのおしゃれな家事室 (エプロンフロントシンク、ガラス扉のキャビネット、白いキャビネット、タイルカウンター、黄色い壁、左右配置の洗濯機・乾燥機) の写真
ダラスにあるラグジュアリーなトラディショナルスタイルのおしゃれな家事室 (エプロンフロントシンク、ガラス扉のキャビネット、白いキャビネット、タイルカウンター、黄色い壁、左右配置の洗濯機・乾燥機) の写真
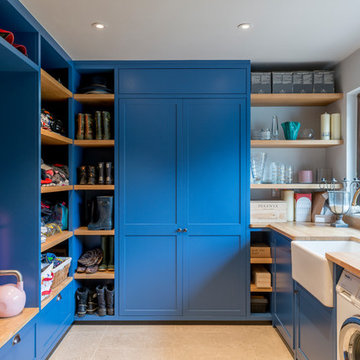
Boot room and utility area with bespoke built-in storage.
A space for everything and more!
サリーにあるカントリー風のおしゃれな家事室 (コの字型、エプロンフロントシンク、シェーカースタイル扉のキャビネット、青いキャビネット、木材カウンター、黄色い壁、ベージュの床、ベージュのキッチンカウンター) の写真
サリーにあるカントリー風のおしゃれな家事室 (コの字型、エプロンフロントシンク、シェーカースタイル扉のキャビネット、青いキャビネット、木材カウンター、黄色い壁、ベージュの床、ベージュのキッチンカウンター) の写真
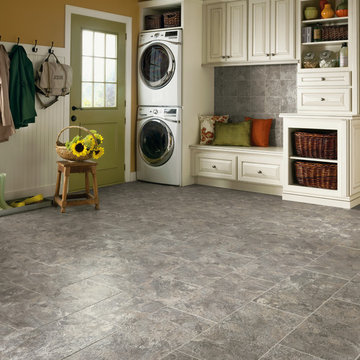
ローリーにある広いトラディショナルスタイルのおしゃれな家事室 (レイズドパネル扉のキャビネット、白いキャビネット、黄色い壁、セラミックタイルの床、上下配置の洗濯機・乾燥機、グレーの床) の写真

Rolling laundry hampers help the family keep their whites and darks separated. Striped Marmolium flooring adds a fun effect!
Debbie Schwab Photography
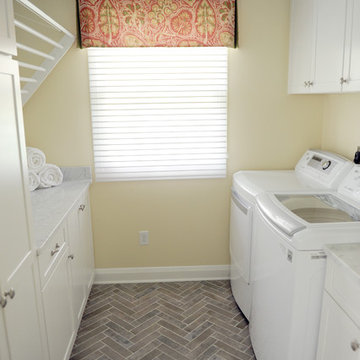
Stephanie London Photography
ボルチモアにある高級な小さなトランジショナルスタイルのおしゃれな家事室 (ll型、アンダーカウンターシンク、シェーカースタイル扉のキャビネット、白いキャビネット、大理石カウンター、黄色い壁、セラミックタイルの床、左右配置の洗濯機・乾燥機、グレーの床) の写真
ボルチモアにある高級な小さなトランジショナルスタイルのおしゃれな家事室 (ll型、アンダーカウンターシンク、シェーカースタイル扉のキャビネット、白いキャビネット、大理石カウンター、黄色い壁、セラミックタイルの床、左右配置の洗濯機・乾燥機、グレーの床) の写真

他の地域にある中くらいなシャビーシック調のおしゃれな家事室 (ll型、アンダーカウンターシンク、シェーカースタイル扉のキャビネット、白いキャビネット、黄色い壁、セラミックタイルの床、左右配置の洗濯機・乾燥機) の写真
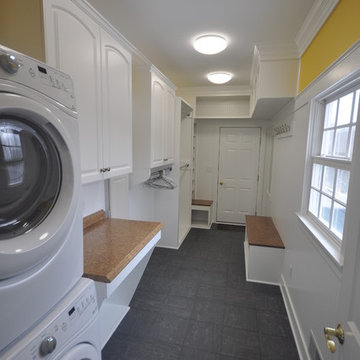
Ryan E Swierczynski
他の地域にある高級な小さなトラディショナルスタイルのおしゃれな家事室 (ll型、レイズドパネル扉のキャビネット、白いキャビネット、ラミネートカウンター、黄色い壁、セラミックタイルの床、上下配置の洗濯機・乾燥機) の写真
他の地域にある高級な小さなトラディショナルスタイルのおしゃれな家事室 (ll型、レイズドパネル扉のキャビネット、白いキャビネット、ラミネートカウンター、黄色い壁、セラミックタイルの床、上下配置の洗濯機・乾燥機) の写真
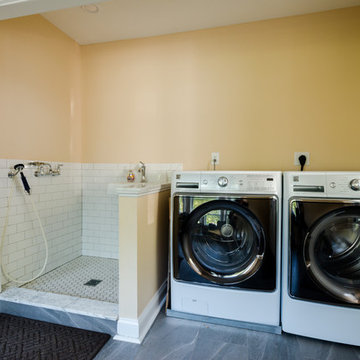
Don't forget about your pets! This mudroom features a specially designated wash area for the homeowner's dogs so that cleaning off after playing outside by the water is quick and easy!
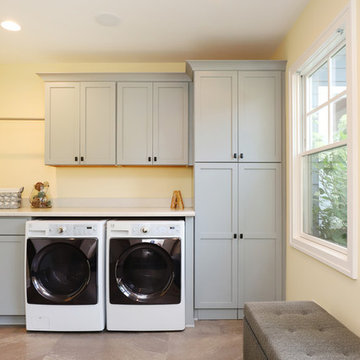
This fantastic mudroom and laundry room combo keeps this family organized. With twin boys, having a spot to drop-it-and-go or pick-it-up-and-go was a must. Two lockers allow for storage of everyday items and they can keep their shoes in the cubbies underneath. Any dirty clothes can be dropped off in the hamper for the wash; keeping all the mess here in the mudroom rather than traipsing all through the house.
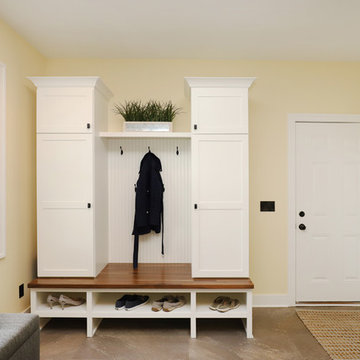
This fantastic mudroom and laundry room combo keeps this family organized. With twin boys, having a spot to drop-it-and-go or pick-it-up-and-go was a must. Two lockers allow for storage of everyday items and they can keep their shoes in the cubbies underneath. Any dirty clothes can be dropped off in the hamper for the wash; keeping all the mess here in the mudroom rather than traipsing all through the house.
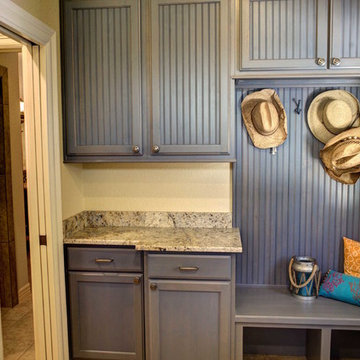
Custom colored stained beadboard cabinets.
オースティンにあるラグジュアリーな中くらいなトラディショナルスタイルのおしゃれな家事室 (コの字型、アンダーカウンターシンク、インセット扉のキャビネット、青いキャビネット、御影石カウンター、黄色い壁、セラミックタイルの床、左右配置の洗濯機・乾燥機) の写真
オースティンにあるラグジュアリーな中くらいなトラディショナルスタイルのおしゃれな家事室 (コの字型、アンダーカウンターシンク、インセット扉のキャビネット、青いキャビネット、御影石カウンター、黄色い壁、セラミックタイルの床、左右配置の洗濯機・乾燥機) の写真
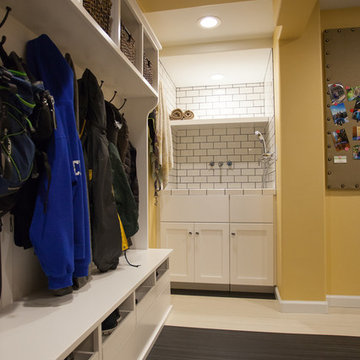
Custom shoe pull out shoe cubbies and coat hooks for the family.
Debbie Schwab Photography
シアトルにあるお手頃価格の広いトランジショナルスタイルのおしゃれな家事室 (L型、一体型シンク、シェーカースタイル扉のキャビネット、白いキャビネット、ラミネートカウンター、黄色い壁、リノリウムの床、左右配置の洗濯機・乾燥機) の写真
シアトルにあるお手頃価格の広いトランジショナルスタイルのおしゃれな家事室 (L型、一体型シンク、シェーカースタイル扉のキャビネット、白いキャビネット、ラミネートカウンター、黄色い壁、リノリウムの床、左右配置の洗濯機・乾燥機) の写真
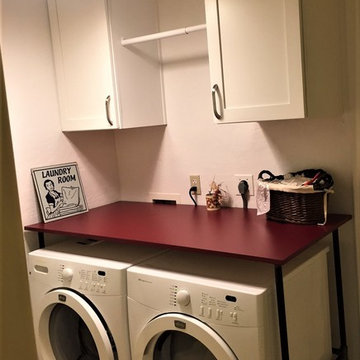
Client needed space to be MORE efficient to accommodate folding laundry, refrigerator for overflow food for guest and special occasions now that children are occasional visiting adults. This family home is still a hub for gatherings and client wants it to work for everyday and for special days when family comes together.
Small spaces are the hardest to plan but, every inch is being used. There are features for hanging clothes, on a rod, on a drying rack, storing supplies to be readily accessible and some long term storage above the refrigerator. Heat in AZ, is of course an issue for keep things nice so, indoor storage with conditioned air is valued by all homeowners as important for keeping things in good condition.
Table built by Northern Spy Design httpswww.etsy.comshopNSpy

オレンジカウンティにある高級な中くらいなラスティックスタイルのおしゃれな家事室 (アンダーカウンターシンク、白いキャビネット、御影石カウンター、黄色い壁、トラバーチンの床、ベージュの床、落し込みパネル扉のキャビネット) の写真
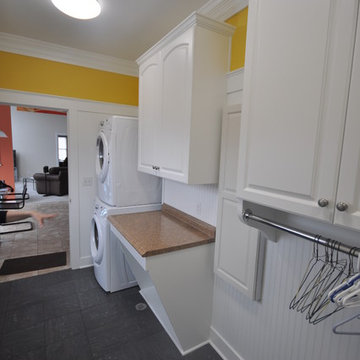
Ryan E Swierczynski
他の地域にある高級な小さなトラディショナルスタイルのおしゃれな家事室 (ll型、レイズドパネル扉のキャビネット、白いキャビネット、ラミネートカウンター、黄色い壁、セラミックタイルの床、上下配置の洗濯機・乾燥機) の写真
他の地域にある高級な小さなトラディショナルスタイルのおしゃれな家事室 (ll型、レイズドパネル扉のキャビネット、白いキャビネット、ラミネートカウンター、黄色い壁、セラミックタイルの床、上下配置の洗濯機・乾燥機) の写真
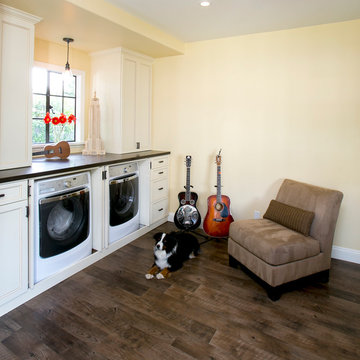
Appliances hidden behind beautiful cabinetry with large counters above for folding, disguise the room's original purpose. Secret chutes from the boy's room, makes sure laundry makes it way to the washer/dryer with very little urging.
Photography: Ramona d'Viola
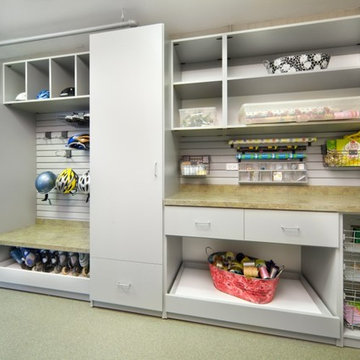
A separate hobby area was created in this mudroom to assist one of the family's daughters with her craft hobbies. This ample work area includes drawers, chrome baskets and pullouts for easy access to materials, and a slatwall used to store bulkier items. Carey Ekstrom/ Designer for Closet Organizing Systems
Closet Organizing Systems
家事室 (黄色い壁) の写真
1