ランドリールーム (落し込みパネル扉のキャビネット、L型、白い壁) の写真
絞り込み:
資材コスト
並び替え:今日の人気順
写真 1〜20 枚目(全 279 枚)
1/4

Casual comfortable laundry is this homeowner's dream come true!! She says she wants to stay in here all day! She loves it soooo much! Organization is the name of the game in this fast paced yet loving family! Between school, sports, and work everyone needs to hustle, but this hard working laundry room makes it enjoyable! Photography: Stephen Karlisch

ミネアポリスにあるお手頃価格の中くらいなコンテンポラリースタイルのおしゃれな洗濯室 (L型、落し込みパネル扉のキャビネット、緑のキャビネット、御影石カウンター、白い壁、セラミックタイルの床、左右配置の洗濯機・乾燥機、グレーの床、黒いキッチンカウンター、ドロップインシンク) の写真

This lovely transitional home in Minnesota's lake country pairs industrial elements with softer formal touches. It uses an eclectic mix of materials and design elements to create a beautiful yet comfortable family home.

Photo Credit: David Cannon; Design: Michelle Mentzer
Instagram: @newriverbuildingco
アトランタにある中くらいなカントリー風のおしゃれな家事室 (L型、エプロンフロントシンク、落し込みパネル扉のキャビネット、白いキャビネット、白い壁、グレーの床、白いキッチンカウンター、クオーツストーンカウンター、コンクリートの床、左右配置の洗濯機・乾燥機) の写真
アトランタにある中くらいなカントリー風のおしゃれな家事室 (L型、エプロンフロントシンク、落し込みパネル扉のキャビネット、白いキャビネット、白い壁、グレーの床、白いキッチンカウンター、クオーツストーンカウンター、コンクリートの床、左右配置の洗濯機・乾燥機) の写真

The best of past and present architectural styles combine in this welcoming, farmhouse-inspired design. Clad in low-maintenance siding, the distinctive exterior has plenty of street appeal, with its columned porch, multiple gables, shutters and interesting roof lines. Other exterior highlights included trusses over the garage doors, horizontal lap siding and brick and stone accents. The interior is equally impressive, with an open floor plan that accommodates today’s family and modern lifestyles. An eight-foot covered porch leads into a large foyer and a powder room. Beyond, the spacious first floor includes more than 2,000 square feet, with one side dominated by public spaces that include a large open living room, centrally located kitchen with a large island that seats six and a u-shaped counter plan, formal dining area that seats eight for holidays and special occasions and a convenient laundry and mud room. The left side of the floor plan contains the serene master suite, with an oversized master bath, large walk-in closet and 16 by 18-foot master bedroom that includes a large picture window that lets in maximum light and is perfect for capturing nearby views. Relax with a cup of morning coffee or an evening cocktail on the nearby covered patio, which can be accessed from both the living room and the master bedroom. Upstairs, an additional 900 square feet includes two 11 by 14-foot upper bedrooms with bath and closet and a an approximately 700 square foot guest suite over the garage that includes a relaxing sitting area, galley kitchen and bath, perfect for guests or in-laws.
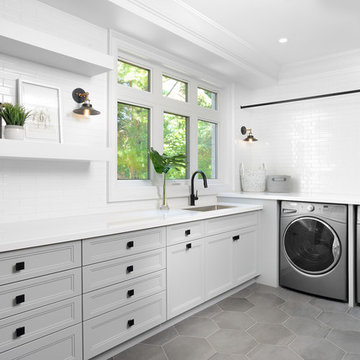
Arnal Photography
他の地域にあるトランジショナルスタイルのおしゃれな洗濯室 (L型、アンダーカウンターシンク、落し込みパネル扉のキャビネット、グレーのキャビネット、白い壁、左右配置の洗濯機・乾燥機、グレーの床、白いキッチンカウンター) の写真
他の地域にあるトランジショナルスタイルのおしゃれな洗濯室 (L型、アンダーカウンターシンク、落し込みパネル扉のキャビネット、グレーのキャビネット、白い壁、左右配置の洗濯機・乾燥機、グレーの床、白いキッチンカウンター) の写真

ヒューストンにある高級な広いカントリー風のおしゃれな洗濯室 (L型、エプロンフロントシンク、落し込みパネル扉のキャビネット、青いキャビネット、白い壁、セラミックタイルの床、左右配置の洗濯機・乾燥機、マルチカラーの床、白いキッチンカウンター) の写真

Gotta love a vintage/retro orange fridge!
オースティンにある高級な広いエクレクティックスタイルのおしゃれな家事室 (L型、落し込みパネル扉のキャビネット、グレーのキャビネット、白い壁、淡色無垢フローリング、左右配置の洗濯機・乾燥機、茶色い床) の写真
オースティンにある高級な広いエクレクティックスタイルのおしゃれな家事室 (L型、落し込みパネル扉のキャビネット、グレーのキャビネット、白い壁、淡色無垢フローリング、左右配置の洗濯機・乾燥機、茶色い床) の写真

Natural materials, clean lines and a minimalist aesthetic are all defining features of this custom solid timber Laundry.
アデレードにあるラグジュアリーな小さな北欧スタイルのおしゃれなランドリールーム (L型、エプロンフロントシンク、落し込みパネル扉のキャビネット、淡色木目調キャビネット、クオーツストーンカウンター、ベージュキッチンパネル、セラミックタイルのキッチンパネル、白い壁、ライムストーンの床、左右配置の洗濯機・乾燥機、白いキッチンカウンター、パネル壁) の写真
アデレードにあるラグジュアリーな小さな北欧スタイルのおしゃれなランドリールーム (L型、エプロンフロントシンク、落し込みパネル扉のキャビネット、淡色木目調キャビネット、クオーツストーンカウンター、ベージュキッチンパネル、セラミックタイルのキッチンパネル、白い壁、ライムストーンの床、左右配置の洗濯機・乾燥機、白いキッチンカウンター、パネル壁) の写真

サンフランシスコにある高級な広いモダンスタイルのおしゃれな家事室 (L型、アンダーカウンターシンク、落し込みパネル扉のキャビネット、白いキャビネット、クオーツストーンカウンター、白い壁、磁器タイルの床、上下配置の洗濯機・乾燥機、ベージュの床、白いキッチンカウンター) の写真

A second floor laundry room makes caring for a large family a breeze.
インディアナポリスにあるラグジュアリーな広いモダンスタイルのおしゃれな洗濯室 (L型、アンダーカウンターシンク、落し込みパネル扉のキャビネット、白いキャビネット、御影石カウンター、白い壁、磁器タイルの床、左右配置の洗濯機・乾燥機、白い床、グレーのキッチンカウンター) の写真
インディアナポリスにあるラグジュアリーな広いモダンスタイルのおしゃれな洗濯室 (L型、アンダーカウンターシンク、落し込みパネル扉のキャビネット、白いキャビネット、御影石カウンター、白い壁、磁器タイルの床、左右配置の洗濯機・乾燥機、白い床、グレーのキッチンカウンター) の写真

This crisp and clean laundry room makes even the dingiest chore a fun one! Shiplap, open shelving, white quartz and plenty of daylight makes this into the cleanest room in the house.

Custom Laundry Room - Blue cabinets, Newport Brass East Linear faucet, with clean quartzite countertops -
Jennifer Hughes Photography
ボルチモアにある高級な中くらいなトラディショナルスタイルのおしゃれな洗濯室 (L型、アンダーカウンターシンク、落し込みパネル扉のキャビネット、青いキャビネット、白い壁、無垢フローリング、左右配置の洗濯機・乾燥機、茶色い床) の写真
ボルチモアにある高級な中くらいなトラディショナルスタイルのおしゃれな洗濯室 (L型、アンダーカウンターシンク、落し込みパネル扉のキャビネット、青いキャビネット、白い壁、無垢フローリング、左右配置の洗濯機・乾燥機、茶色い床) の写真

A chef’s sink in laundry room features a standard chef’s faucet. The power and agility of this faucet allow for heavy-duty cleaning and can be used to wash the homeowners' pet dog.

Joshua Caldwell Photography
ソルトレイクシティにあるトラディショナルスタイルのおしゃれな洗濯室 (L型、エプロンフロントシンク、グレーのキャビネット、白い壁、落し込みパネル扉のキャビネット) の写真
ソルトレイクシティにあるトラディショナルスタイルのおしゃれな洗濯室 (L型、エプロンフロントシンク、グレーのキャビネット、白い壁、落し込みパネル扉のキャビネット) の写真

Rich "Adriatic Sea" blue cabinets with matte black hardware, white formica countertops, matte black faucet and hardware, floor to ceiling wall cabinets, vinyl plank flooring, and separate toilet room.
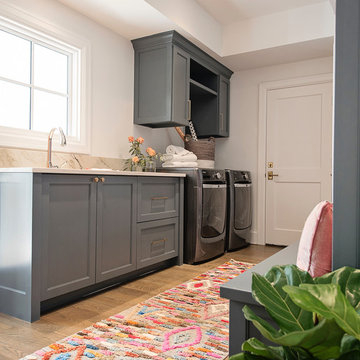
Brass hardware is lovely against the rich, dark cabinet color.
オースティンにある高級な広いエクレクティックスタイルのおしゃれな家事室 (L型、落し込みパネル扉のキャビネット、グレーのキャビネット、白い壁、淡色無垢フローリング、左右配置の洗濯機・乾燥機、茶色い床) の写真
オースティンにある高級な広いエクレクティックスタイルのおしゃれな家事室 (L型、落し込みパネル扉のキャビネット、グレーのキャビネット、白い壁、淡色無垢フローリング、左右配置の洗濯機・乾燥機、茶色い床) の写真
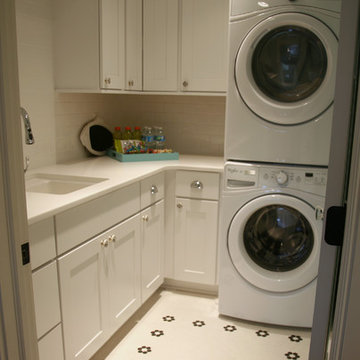
Interior Changes Home Design
ミルウォーキーにあるお手頃価格の小さなトランジショナルスタイルのおしゃれな洗濯室 (L型、アンダーカウンターシンク、落し込みパネル扉のキャビネット、白いキャビネット、クオーツストーンカウンター、白い壁、磁器タイルの床、上下配置の洗濯機・乾燥機) の写真
ミルウォーキーにあるお手頃価格の小さなトランジショナルスタイルのおしゃれな洗濯室 (L型、アンダーカウンターシンク、落し込みパネル扉のキャビネット、白いキャビネット、クオーツストーンカウンター、白い壁、磁器タイルの床、上下配置の洗濯機・乾燥機) の写真
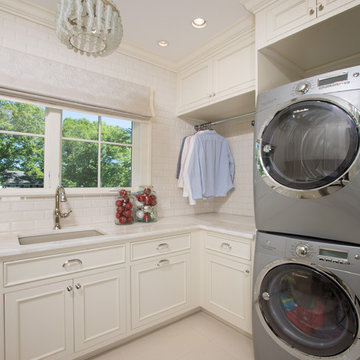
White cabinets, white subway tile and a white marble countertop in this spacious room create a bright, functional space for laundering the clothes of five family members.
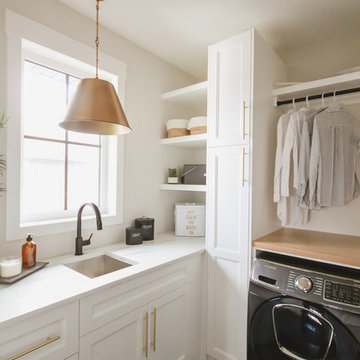
他の地域にあるトランジショナルスタイルのおしゃれなランドリールーム (L型、アンダーカウンターシンク、落し込みパネル扉のキャビネット、白いキャビネット、白い壁、左右配置の洗濯機・乾燥機、黒い床、白いキッチンカウンター) の写真
ランドリールーム (落し込みパネル扉のキャビネット、L型、白い壁) の写真
1