ランドリールーム (落し込みパネル扉のキャビネット、白いキッチンカウンター、ラミネートカウンター) の写真
絞り込み:
資材コスト
並び替え:今日の人気順
写真 1〜20 枚目(全 44 枚)
1/4
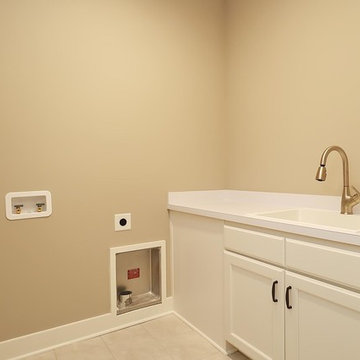
Dwight Myers Real Estate Photography
ローリーにあるお手頃価格の中くらいなトラディショナルスタイルのおしゃれな洗濯室 (L型、ドロップインシンク、落し込みパネル扉のキャビネット、白いキャビネット、ラミネートカウンター、セラミックタイルの床、左右配置の洗濯機・乾燥機、白いキッチンカウンター、ベージュの床、ベージュの壁) の写真
ローリーにあるお手頃価格の中くらいなトラディショナルスタイルのおしゃれな洗濯室 (L型、ドロップインシンク、落し込みパネル扉のキャビネット、白いキャビネット、ラミネートカウンター、セラミックタイルの床、左右配置の洗濯機・乾燥機、白いキッチンカウンター、ベージュの床、ベージュの壁) の写真

バンクーバーにある小さなトラディショナルスタイルのおしゃれなランドリークローゼット (I型、落し込みパネル扉のキャビネット、淡色木目調キャビネット、ラミネートカウンター、白い壁、ラミネートの床、左右配置の洗濯機・乾燥機、マルチカラーの床、白いキッチンカウンター) の写真
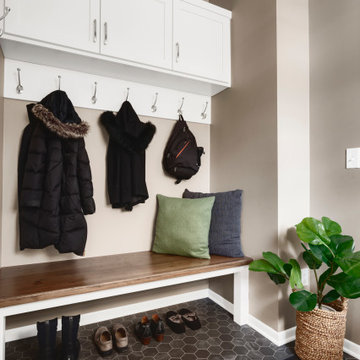
This family with young boys needed help with their cramped and crowded Laundry/Mudroom.
By removing a shallow depth pantry closet in the Kitchen, we gained square footage in the Laundry Room to add a bench for setting backpacks on and cabinetry above for storage of outerwear. Coat hooks make hanging jackets and coats up easy for the kids. Luxury vinyl flooring that looks like tile was installed for its durability and comfort to stand on.
On the opposite wall, a countertop was installed over the washer and dryer for folding clothes, but it also comes in handy when the family is entertaining, since it’s adjacent to the Kitchen. A tall cabinet and floating shelf above the washer and dryer add additional storage and completes the look of the room. A pocket door replaces a swinging door that hindered traffic flow through this room to the garage, which is their primary entry into the home.

Light and airy laundry room with a surprising chandelier that dresses up the space. Stackable washer and dryer with built in storage for laundry baskets. A hanging clothes rod, white cabinets for storage and a large utility sink and sprayer make this space highly functional. Ivetta White porcelain tile. Sherwin Williams Tide Water.
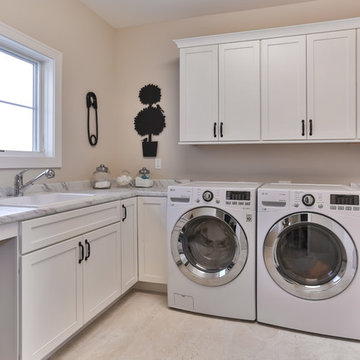
Lowell Custom Homes, Lake Geneva, WI.
Convenient and organized laundry with storage cabinetry, sink and window
Victoria McHugh Photography
ミルウォーキーにある高級な広いトランジショナルスタイルのおしゃれな洗濯室 (L型、シングルシンク、落し込みパネル扉のキャビネット、白いキャビネット、ラミネートカウンター、ベージュの壁、左右配置の洗濯機・乾燥機、磁器タイルの床、白いキッチンカウンター) の写真
ミルウォーキーにある高級な広いトランジショナルスタイルのおしゃれな洗濯室 (L型、シングルシンク、落し込みパネル扉のキャビネット、白いキャビネット、ラミネートカウンター、ベージュの壁、左右配置の洗濯機・乾燥機、磁器タイルの床、白いキッチンカウンター) の写真
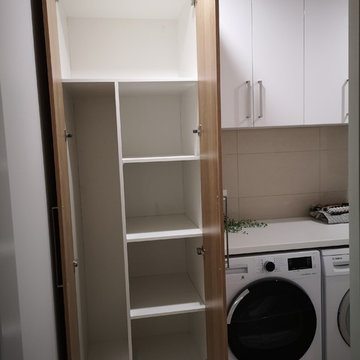
Clean and seamless design with loads of storage space
メルボルンにあるお手頃価格の小さなモダンスタイルのおしゃれな洗濯室 (I型、ドロップインシンク、落し込みパネル扉のキャビネット、淡色木目調キャビネット、ラミネートカウンター、ベージュの壁、磁器タイルの床、左右配置の洗濯機・乾燥機、ベージュの床、白いキッチンカウンター) の写真
メルボルンにあるお手頃価格の小さなモダンスタイルのおしゃれな洗濯室 (I型、ドロップインシンク、落し込みパネル扉のキャビネット、淡色木目調キャビネット、ラミネートカウンター、ベージュの壁、磁器タイルの床、左右配置の洗濯機・乾燥機、ベージュの床、白いキッチンカウンター) の写真
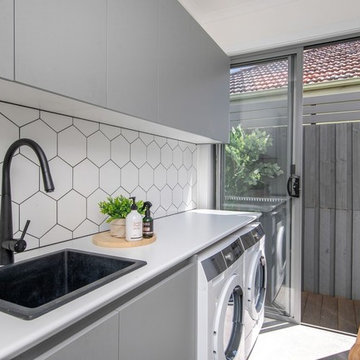
他の地域にある小さなおしゃれな洗濯室 (I型、ドロップインシンク、落し込みパネル扉のキャビネット、グレーのキャビネット、ラミネートカウンター、白い壁、セラミックタイルの床、左右配置の洗濯機・乾燥機、グレーの床、白いキッチンカウンター) の写真
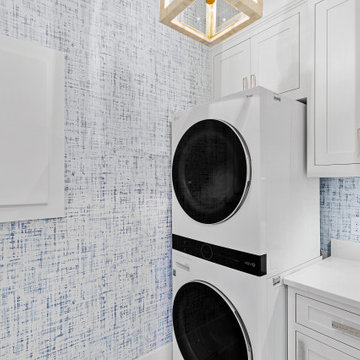
他の地域にあるお手頃価格の中くらいなビーチスタイルのおしゃれな洗濯室 (ll型、落し込みパネル扉のキャビネット、白いキャビネット、ラミネートカウンター、青い壁、上下配置の洗濯機・乾燥機、白いキッチンカウンター、壁紙) の写真
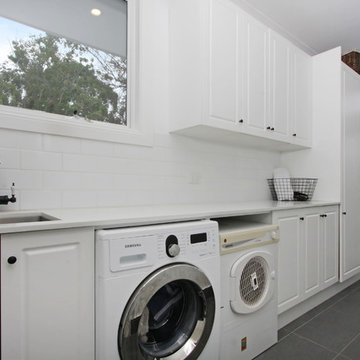
ブリスベンにあるラグジュアリーな巨大なコンテンポラリースタイルのおしゃれな洗濯室 (ll型、ドロップインシンク、落し込みパネル扉のキャビネット、白いキャビネット、ラミネートカウンター、白い壁、セラミックタイルの床、左右配置の洗濯機・乾燥機、グレーの床、白いキッチンカウンター) の写真
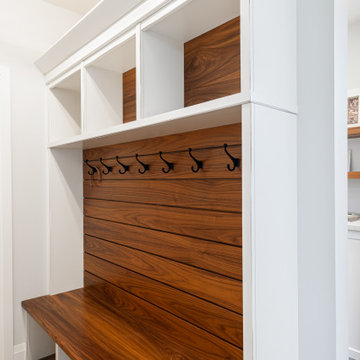
トロントにある高級な小さなカントリー風のおしゃれな家事室 (I型、シングルシンク、落し込みパネル扉のキャビネット、白いキャビネット、ラミネートカウンター、白い壁、ラミネートの床、左右配置の洗濯機・乾燥機、茶色い床、白いキッチンカウンター) の写真
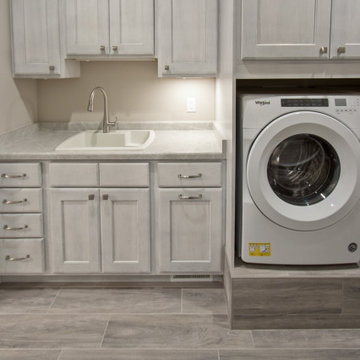
Transitional Organic laundry room with wood look tile floors in the color Stingray. White cabinets with a gray undertone give a modern, yet rustic touch to the laundry room.
Materials: Aspect Cabinetry, Whiterock on Poplar • Shaw, Everwell Bay Stingray
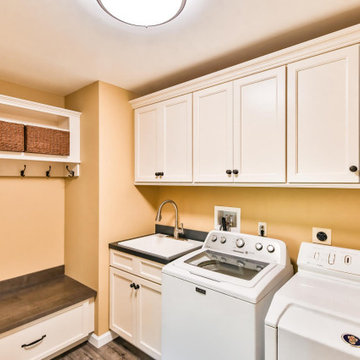
Open up the barn door to find a cozy laundry room! Cabinetry complements the kitchen with lovely details to make it inviting! This space is full of storage and very useful for keeping things out of sight from guests.
Two tone kitchen with laundry
Cabinetry:
Perimeter: Wood-Mode Brookhaven Edgemont Recessed Slivered Almond
Island: Wood-Mode Brookhaven Edgemont Recessed Charcoal
Laundry Room: Cabico Essence Stretto K Tazza
Kitchen Counters: Viatera Quartz Aria
Hardware: Top Knobs Torbay Pulls and Brixton Rimmed Knobs with backplate in Sable
Plumbing Fixtures: Delta Cassidy Stainless
Sink: Blanco Silgranit Precis 30” Cinder
Tile: GST- Maritime Hatteras Taupe Gloss 3x12
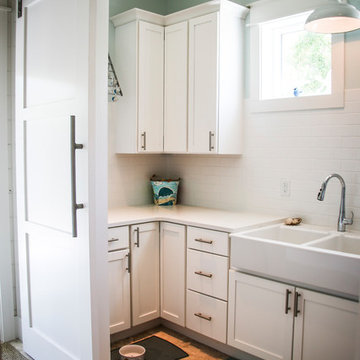
マイアミにある中くらいなモダンスタイルのおしゃれな家事室 (I型、エプロンフロントシンク、落し込みパネル扉のキャビネット、白いキャビネット、ラミネートカウンター、緑の壁、磁器タイルの床、上下配置の洗濯機・乾燥機、ベージュの床、白いキッチンカウンター) の写真
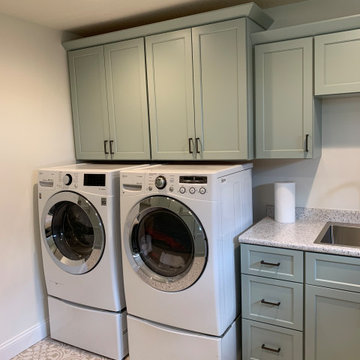
他の地域にある高級な広いトラディショナルスタイルのおしゃれな家事室 (コの字型、ドロップインシンク、落し込みパネル扉のキャビネット、緑のキャビネット、ラミネートカウンター、白い壁、クッションフロア、左右配置の洗濯機・乾燥機、白い床、白いキッチンカウンター) の写真
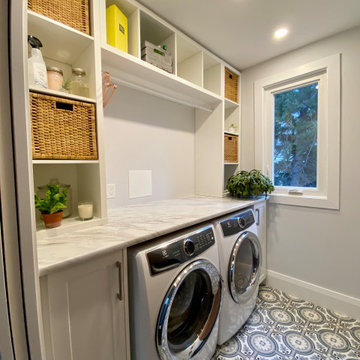
This Riverdale semi-detached whole home renovation features some of the most frequently requested upgrades from Carter Fox clients: open-concept living, more light, a new kitchen and a more effective solution for the entry area.
To deliver this wish list, we removed most of the interior walls on the main floor, upgraded the kitchen, and added a large sliding glass door across the back wall. We also built a new wall separating the entrance and living room, and built in a custom bench seat and storage area.
Upstairs, we expanded one room to create a dedicated laundry room and created a larger 2nd floor bathroom. In the master bedroom we installed a wall of closets. Finally we updated all electrical and plumbing, painted and installed new flooring throughout the house.
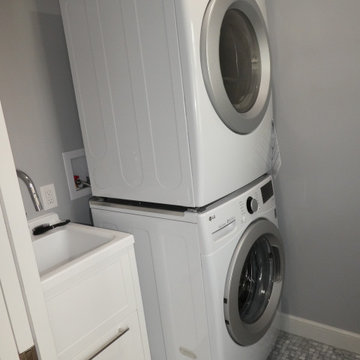
ニューヨークにある高級な中くらいなトラディショナルスタイルのおしゃれな洗濯室 (I型、一体型シンク、落し込みパネル扉のキャビネット、白いキャビネット、ラミネートカウンター、グレーの壁、セラミックタイルの床、上下配置の洗濯機・乾燥機、グレーの床、白いキッチンカウンター) の写真
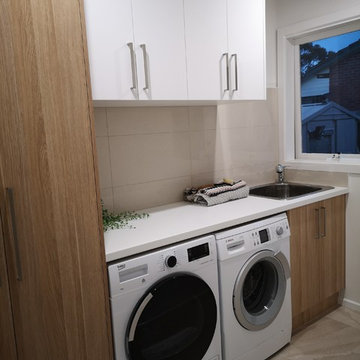
Clean and seamless design with loads of storage space
メルボルンにあるお手頃価格の小さなモダンスタイルのおしゃれな洗濯室 (I型、ドロップインシンク、落し込みパネル扉のキャビネット、淡色木目調キャビネット、ラミネートカウンター、ベージュの壁、磁器タイルの床、左右配置の洗濯機・乾燥機、ベージュの床、白いキッチンカウンター) の写真
メルボルンにあるお手頃価格の小さなモダンスタイルのおしゃれな洗濯室 (I型、ドロップインシンク、落し込みパネル扉のキャビネット、淡色木目調キャビネット、ラミネートカウンター、ベージュの壁、磁器タイルの床、左右配置の洗濯機・乾燥機、ベージュの床、白いキッチンカウンター) の写真
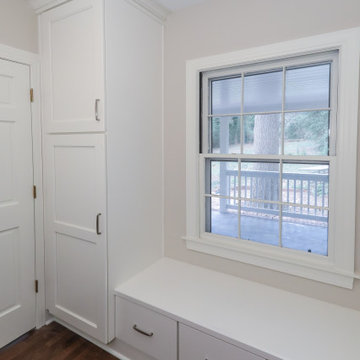
Gainesville Interior Remodeling and Porch Repair. Re-purposing an old Office into a new separate Pantry and Laundry Room.
アトランタにあるお手頃価格の中くらいなトランジショナルスタイルのおしゃれな洗濯室 (ll型、落し込みパネル扉のキャビネット、白いキャビネット、ラミネートカウンター、ベージュの壁、無垢フローリング、左右配置の洗濯機・乾燥機、茶色い床、白いキッチンカウンター) の写真
アトランタにあるお手頃価格の中くらいなトランジショナルスタイルのおしゃれな洗濯室 (ll型、落し込みパネル扉のキャビネット、白いキャビネット、ラミネートカウンター、ベージュの壁、無垢フローリング、左右配置の洗濯機・乾燥機、茶色い床、白いキッチンカウンター) の写真
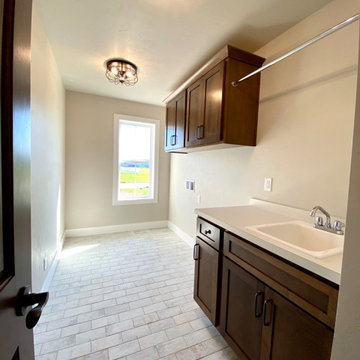
他の地域にある低価格の中くらいなトラディショナルスタイルのおしゃれな洗濯室 (ll型、ドロップインシンク、落し込みパネル扉のキャビネット、茶色いキャビネット、ラミネートカウンター、左右配置の洗濯機・乾燥機、白いキッチンカウンター) の写真
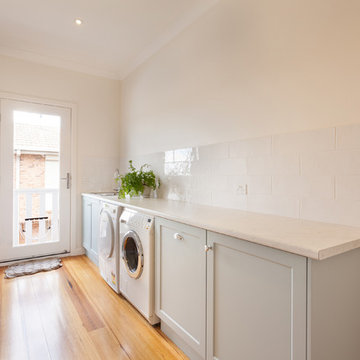
他の地域にある高級な中くらいなビーチスタイルのおしゃれな洗濯室 (I型、ドロップインシンク、落し込みパネル扉のキャビネット、青いキャビネット、ラミネートカウンター、白い壁、無垢フローリング、左右配置の洗濯機・乾燥機、茶色い床、白いキッチンカウンター) の写真
ランドリールーム (落し込みパネル扉のキャビネット、白いキッチンカウンター、ラミネートカウンター) の写真
1