ランドリールーム (白いキッチンカウンター、ラミネートカウンター) の写真

アトランタにある高級な広いトランジショナルスタイルのおしゃれな家事室 (コの字型、ドロップインシンク、シェーカースタイル扉のキャビネット、白いキャビネット、ラミネートカウンター、白い壁、セラミックタイルの床、左右配置の洗濯機・乾燥機、白い床、白いキッチンカウンター、塗装板張りの壁) の写真
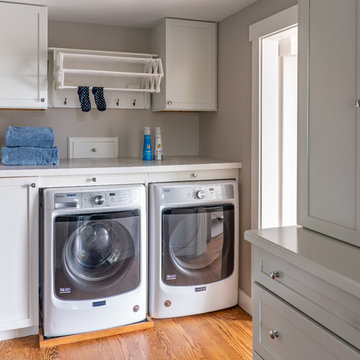
Eric Roth Photography
ボストンにある高級な中くらいなトランジショナルスタイルのおしゃれな洗濯室 (フラットパネル扉のキャビネット、グレーのキャビネット、グレーの壁、無垢フローリング、左右配置の洗濯機・乾燥機、茶色い床、白いキッチンカウンター、I型、ラミネートカウンター) の写真
ボストンにある高級な中くらいなトランジショナルスタイルのおしゃれな洗濯室 (フラットパネル扉のキャビネット、グレーのキャビネット、グレーの壁、無垢フローリング、左右配置の洗濯機・乾燥機、茶色い床、白いキッチンカウンター、I型、ラミネートカウンター) の写真

Combination layout of laundry, mudroom & pantry rooms come together in cabinetry & cohesive design. Soft maple cabinetry finished in our light, Antique White stain creates the lake house, beach style.

We were excited to work with this client for a third time! This time they asked Thompson Remodeling to revamp the main level of their home to better support their lifestyle. The existing closed floor plan had all four of the main living spaces as individual rooms. We listened to their needs and created a design that included removing some walls and switching up the location of a few rooms for better flow.
The new and improved floor plan features an open kitchen (previously the enclosed den) and living room area with fully remodeled kitchen. We removed the walls in the dining room to create a larger dining room and den area and reconfigured the old kitchen space into a first floor laundry room/powder room combo. Lastly, we created a rear mudroom at the back entry to the home.
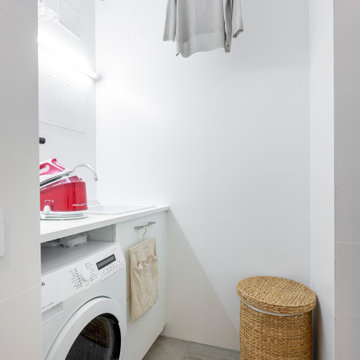
Conseguimos sacar un pequeño lavadero independiente de la cocina con tendedero el Sol incluido para poder tender dentro cuando hace mal tiempo. Por higiene se alicató entero con un gres porcelánico blanco rectificado de Azulejos Peña.

ブリスベンにあるトラディショナルスタイルのおしゃれな洗濯室 (I型、シングルシンク、シェーカースタイル扉のキャビネット、白いキャビネット、ラミネートカウンター、緑のキッチンパネル、サブウェイタイルのキッチンパネル、白い壁、コンクリートの床、左右配置の洗濯機・乾燥機、白いキッチンカウンター) の写真

Hood House is a playful protector that respects the heritage character of Carlton North whilst celebrating purposeful change. It is a luxurious yet compact and hyper-functional home defined by an exploration of contrast: it is ornamental and restrained, subdued and lively, stately and casual, compartmental and open.
For us, it is also a project with an unusual history. This dual-natured renovation evolved through the ownership of two separate clients. Originally intended to accommodate the needs of a young family of four, we shifted gears at the eleventh hour and adapted a thoroughly resolved design solution to the needs of only two. From a young, nuclear family to a blended adult one, our design solution was put to a test of flexibility.
The result is a subtle renovation almost invisible from the street yet dramatic in its expressive qualities. An oblique view from the northwest reveals the playful zigzag of the new roof, the rippling metal hood. This is a form-making exercise that connects old to new as well as establishing spatial drama in what might otherwise have been utilitarian rooms upstairs. A simple palette of Australian hardwood timbers and white surfaces are complimented by tactile splashes of brass and rich moments of colour that reveal themselves from behind closed doors.
Our internal joke is that Hood House is like Lazarus, risen from the ashes. We’re grateful that almost six years of hard work have culminated in this beautiful, protective and playful house, and so pleased that Glenda and Alistair get to call it home.

ニューオリンズにある中くらいなトラディショナルスタイルのおしゃれな洗濯室 (I型、スロップシンク、フラットパネル扉のキャビネット、グレーのキャビネット、ラミネートカウンター、グレーの壁、セラミックタイルの床、左右配置の洗濯機・乾燥機、白いキッチンカウンター、グレーの床) の写真

他の地域にあるお手頃価格の小さなトラディショナルスタイルのおしゃれなランドリールーム (ll型、ドロップインシンク、シェーカースタイル扉のキャビネット、白いキャビネット、ラミネートカウンター、青いキッチンパネル、クッションフロア、青い床、白いキッチンカウンター) の写真

Modern scandinavian inspired laundry. Features grey and white encaustic patterned floor tiles, pale blue wall tiles and chrome taps.
ブリスベンにある低価格の中くらいなビーチスタイルのおしゃれな洗濯室 (I型、フラットパネル扉のキャビネット、白いキャビネット、青いキッチンパネル、磁器タイルのキッチンパネル、白い壁、磁器タイルの床、グレーの床、ドロップインシンク、ラミネートカウンター、上下配置の洗濯機・乾燥機、白いキッチンカウンター) の写真
ブリスベンにある低価格の中くらいなビーチスタイルのおしゃれな洗濯室 (I型、フラットパネル扉のキャビネット、白いキャビネット、青いキッチンパネル、磁器タイルのキッチンパネル、白い壁、磁器タイルの床、グレーの床、ドロップインシンク、ラミネートカウンター、上下配置の洗濯機・乾燥機、白いキッチンカウンター) の写真

シドニーにあるお手頃価格の広いモダンスタイルのおしゃれな洗濯室 (ll型、ドロップインシンク、フラットパネル扉のキャビネット、白いキャビネット、ラミネートカウンター、グレーのキッチンパネル、モザイクタイルのキッチンパネル、白い壁、セラミックタイルの床、左右配置の洗濯機・乾燥機、グレーの床、白いキッチンカウンター) の写真
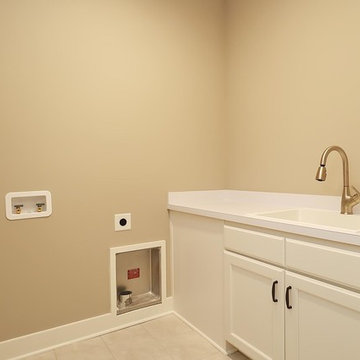
Dwight Myers Real Estate Photography
ローリーにあるお手頃価格の中くらいなトラディショナルスタイルのおしゃれな洗濯室 (L型、ドロップインシンク、落し込みパネル扉のキャビネット、白いキャビネット、ラミネートカウンター、セラミックタイルの床、左右配置の洗濯機・乾燥機、白いキッチンカウンター、ベージュの床、ベージュの壁) の写真
ローリーにあるお手頃価格の中くらいなトラディショナルスタイルのおしゃれな洗濯室 (L型、ドロップインシンク、落し込みパネル扉のキャビネット、白いキャビネット、ラミネートカウンター、セラミックタイルの床、左右配置の洗濯機・乾燥機、白いキッチンカウンター、ベージュの床、ベージュの壁) の写真

Candy
ロサンゼルスにあるお手頃価格の中くらいなトラディショナルスタイルのおしゃれな洗濯室 (I型、シングルシンク、レイズドパネル扉のキャビネット、白いキャビネット、ラミネートカウンター、白い壁、無垢フローリング、目隠し付き洗濯機・乾燥機、茶色い床、白いキッチンカウンター) の写真
ロサンゼルスにあるお手頃価格の中くらいなトラディショナルスタイルのおしゃれな洗濯室 (I型、シングルシンク、レイズドパネル扉のキャビネット、白いキャビネット、ラミネートカウンター、白い壁、無垢フローリング、目隠し付き洗濯機・乾燥機、茶色い床、白いキッチンカウンター) の写真

メルボルンにあるミッドセンチュリースタイルのおしゃれなランドリールーム (シングルシンク、白いキャビネット、ラミネートカウンター、青いキッチンパネル、サブウェイタイルのキッチンパネル、青い壁、磁器タイルの床、グレーの床、白いキッチンカウンター) の写真

メルボルンにある高級な広いコンテンポラリースタイルのおしゃれな家事室 (磁器タイルの床、茶色い床、ll型、ドロップインシンク、オープンシェルフ、淡色木目調キャビネット、ラミネートカウンター、洗濯乾燥機、白いキッチンカウンター、白い壁) の写真
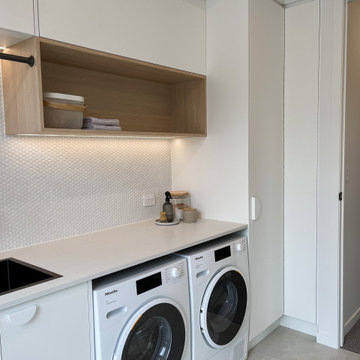
This laundry is clean and fresh with a touch of warmth. It features white penny-round mosaic tiles and all white cabinetry and benchtop.
ハミルトンにある高級な中くらいなコンテンポラリースタイルのおしゃれな洗濯室 (I型、アンダーカウンターシンク、フラットパネル扉のキャビネット、白いキャビネット、ラミネートカウンター、白いキッチンパネル、モザイクタイルのキッチンパネル、白い壁、磁器タイルの床、左右配置の洗濯機・乾燥機、グレーの床、白いキッチンカウンター) の写真
ハミルトンにある高級な中くらいなコンテンポラリースタイルのおしゃれな洗濯室 (I型、アンダーカウンターシンク、フラットパネル扉のキャビネット、白いキャビネット、ラミネートカウンター、白いキッチンパネル、モザイクタイルのキッチンパネル、白い壁、磁器タイルの床、左右配置の洗濯機・乾燥機、グレーの床、白いキッチンカウンター) の写真
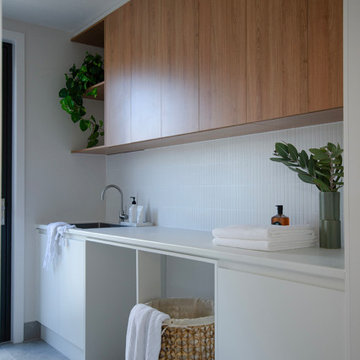
Kambah Dual Occupancy House 2 - Laundry
A timber and white laundry with white kit kat tiles and brushed nickel fixtures. Interior Design by Studio Black Interiors. Build by REP Building

Lavanderia a scomparsa
ナポリにある小さなコンテンポラリースタイルのおしゃれな洗濯室 (I型、オープンシェルフ、白いキャビネット、ラミネートカウンター、グレーのキッチンパネル、磁器タイルのキッチンパネル、グレーの壁、磁器タイルの床、上下配置の洗濯機・乾燥機、グレーの床、白いキッチンカウンター) の写真
ナポリにある小さなコンテンポラリースタイルのおしゃれな洗濯室 (I型、オープンシェルフ、白いキャビネット、ラミネートカウンター、グレーのキッチンパネル、磁器タイルのキッチンパネル、グレーの壁、磁器タイルの床、上下配置の洗濯機・乾燥機、グレーの床、白いキッチンカウンター) の写真

メルボルンにある高級な中くらいなコンテンポラリースタイルのおしゃれな洗濯室 (L型、シングルシンク、フラットパネル扉のキャビネット、白いキャビネット、ラミネートカウンター、緑のキッチンパネル、セラミックタイルのキッチンパネル、白い壁、上下配置の洗濯機・乾燥機、白いキッチンカウンター、磁器タイルの床、グレーの床) の写真
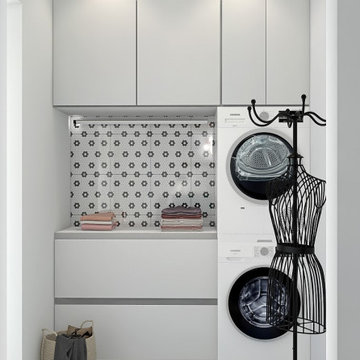
Angolo lavanderia
他の地域にあるお手頃価格の小さなコンテンポラリースタイルのおしゃれな洗濯室 (I型、フラットパネル扉のキャビネット、白いキャビネット、ラミネートカウンター、白いキッチンパネル、セラミックタイルのキッチンパネル、磁器タイルの床、上下配置の洗濯機・乾燥機、白い床、白いキッチンカウンター) の写真
他の地域にあるお手頃価格の小さなコンテンポラリースタイルのおしゃれな洗濯室 (I型、フラットパネル扉のキャビネット、白いキャビネット、ラミネートカウンター、白いキッチンパネル、セラミックタイルのキッチンパネル、磁器タイルの床、上下配置の洗濯機・乾燥機、白い床、白いキッチンカウンター) の写真
ランドリールーム (白いキッチンカウンター、ラミネートカウンター) の写真
1