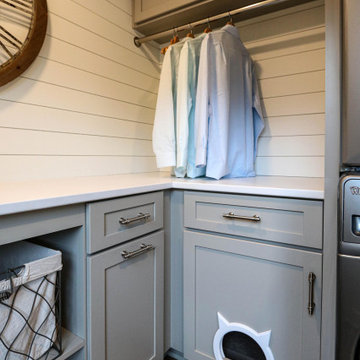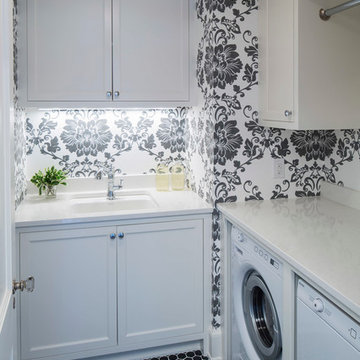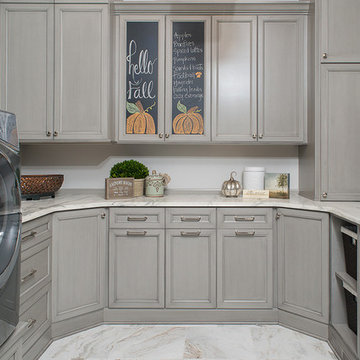青い、グレーのランドリールーム (落し込みパネル扉のキャビネット) の写真
絞り込み:
資材コスト
並び替え:今日の人気順
写真 1〜20 枚目(全 703 枚)
1/4

Full height fitted cabinetry with hanging space, belfast sink, granite worktops
ハンプシャーにある高級な小さなトランジショナルスタイルのおしゃれな洗濯室 (エプロンフロントシンク、御影石カウンター、左右配置の洗濯機・乾燥機、I型、落し込みパネル扉のキャビネット、グレーのキャビネット、グレーの壁、トラバーチンの床、グレーのキッチンカウンター) の写真
ハンプシャーにある高級な小さなトランジショナルスタイルのおしゃれな洗濯室 (エプロンフロントシンク、御影石カウンター、左右配置の洗濯機・乾燥機、I型、落し込みパネル扉のキャビネット、グレーのキャビネット、グレーの壁、トラバーチンの床、グレーのキッチンカウンター) の写真

M & M Quality Home Contractors
ミネアポリスにある中くらいなトラディショナルスタイルのおしゃれなランドリールーム (ドロップインシンク、白いキャビネット、ラミネートカウンター、青い壁、セラミックタイルの床、左右配置の洗濯機・乾燥機、落し込みパネル扉のキャビネット) の写真
ミネアポリスにある中くらいなトラディショナルスタイルのおしゃれなランドリールーム (ドロップインシンク、白いキャビネット、ラミネートカウンター、青い壁、セラミックタイルの床、左右配置の洗濯機・乾燥機、落し込みパネル扉のキャビネット) の写真

In this laundry room, Medallion Silverline cabinetry in Lancaster door painted in Macchiato was installed. A Kitty Pass door was installed on the base cabinet to hide the family cat’s litterbox. A rod was installed for hanging clothes. The countertop is Eternia Finley quartz in the satin finish.

ニューヨークにある高級な広いコンテンポラリースタイルのおしゃれな洗濯室 (I型、アンダーカウンターシンク、落し込みパネル扉のキャビネット、グレーのキャビネット、大理石カウンター、ベージュの壁、スレートの床、左右配置の洗濯機・乾燥機、マルチカラーの床、茶色いキッチンカウンター) の写真

ミネアポリスにあるお手頃価格の小さなカントリー風のおしゃれな家事室 (I型、ドロップインシンク、白いキャビネット、ラミネートカウンター、ベージュの壁、磁器タイルの床、左右配置の洗濯機・乾燥機、落し込みパネル扉のキャビネット) の写真

Martha O'Hara Interiors, Interior Design & Photo Styling | John Kraemer & Sons, Remodel | Troy Thies, Photography
Please Note: All “related,” “similar,” and “sponsored” products tagged or listed by Houzz are not actual products pictured. They have not been approved by Martha O’Hara Interiors nor any of the professionals credited. For information about our work, please contact design@oharainteriors.com.

McGinnis Leathers
アトランタにある高級な広いトランジショナルスタイルのおしゃれな家事室 (アンダーカウンターシンク、白いキャビネット、御影石カウンター、白いキッチンパネル、サブウェイタイルのキッチンパネル、淡色無垢フローリング、I型、落し込みパネル扉のキャビネット、グレーの壁、左右配置の洗濯機・乾燥機、茶色い床) の写真
アトランタにある高級な広いトランジショナルスタイルのおしゃれな家事室 (アンダーカウンターシンク、白いキャビネット、御影石カウンター、白いキッチンパネル、サブウェイタイルのキッチンパネル、淡色無垢フローリング、I型、落し込みパネル扉のキャビネット、グレーの壁、左右配置の洗濯機・乾燥機、茶色い床) の写真

Photos by SpaceCrafting
ミネアポリスにある広いトランジショナルスタイルのおしゃれな洗濯室 (エプロンフロントシンク、L型、落し込みパネル扉のキャビネット、白いキャビネット、ソープストーンカウンター、グレーの壁、濃色無垢フローリング、上下配置の洗濯機・乾燥機、茶色い床) の写真
ミネアポリスにある広いトランジショナルスタイルのおしゃれな洗濯室 (エプロンフロントシンク、L型、落し込みパネル扉のキャビネット、白いキャビネット、ソープストーンカウンター、グレーの壁、濃色無垢フローリング、上下配置の洗濯機・乾燥機、茶色い床) の写真

Let there be light. There will be in this sunny style designed to capture amazing views as well as every ray of sunlight throughout the day. Architectural accents of the past give this modern barn-inspired design a historical look and importance. Custom details enhance both the exterior and interior, giving this home real curb appeal. Decorative brackets and large windows surround the main entrance, welcoming friends and family to the handsome board and batten exterior, which also features a solid stone foundation, varying symmetrical roof lines with interesting pitches, trusses, and a charming cupola over the garage. Once inside, an open floor plan provides both elegance and ease. A central foyer leads into the 2,700-square-foot main floor and directly into a roomy 18 by 19-foot living room with a natural fireplace and soaring ceiling heights open to the second floor where abundant large windows bring the outdoors in. Beyond is an approximately 200 square foot screened porch that looks out over the verdant backyard. To the left is the dining room and open-plan family-style kitchen, which, at 16 by 14-feet, has space to accommodate both everyday family and special occasion gatherings. Abundant counter space, a central island and nearby pantry make it as convenient as it is attractive. Also on this side of the floor plan is the first-floor laundry and a roomy mudroom sure to help you keep your family organized. The plan’s right side includes more private spaces, including a large 12 by 17-foot master bedroom suite with natural fireplace, master bath, sitting area and walk-in closet, and private study/office with a large file room. The 1,100-square foot second level includes two spacious family bedrooms and a cozy 10 by 18-foot loft/sitting area. More fun awaits in the 1,600-square-foot lower level, with an 8 by 12-foot exercise room, a hearth room with fireplace, a billiards and refreshment space and a large home theater.

ミルウォーキーにあるお手頃価格の中くらいなトランジショナルスタイルのおしゃれな洗濯室 (コの字型、エプロンフロントシンク、落し込みパネル扉のキャビネット、大理石カウンター、白いキッチンパネル、塗装板のキッチンパネル、白い壁、大理石の床、左右配置の洗濯機・乾燥機、白い床、黒いキッチンカウンター、表し梁、パネル壁) の写真

アトランタにある広いトランジショナルスタイルのおしゃれな洗濯室 (L型、アンダーカウンターシンク、落し込みパネル扉のキャビネット、グレーのキャビネット、大理石カウンター、グレーの壁、セラミックタイルの床、左右配置の洗濯機・乾燥機、グレーの床、グレーのキッチンカウンター) の写真

インディアナポリスにある小さなトラディショナルスタイルのおしゃれな家事室 (I型、落し込みパネル扉のキャビネット、グレーのキャビネット、御影石カウンター、グレーの壁、セラミックタイルの床、上下配置の洗濯機・乾燥機、白い床、黒いキッチンカウンター) の写真

Lorenzo Yenko
トロントにあるトラディショナルスタイルのおしゃれな洗濯室 (I型、ドロップインシンク、落し込みパネル扉のキャビネット、緑のキャビネット、濃色無垢フローリング、左右配置の洗濯機・乾燥機、茶色い床、白いキッチンカウンター) の写真
トロントにあるトラディショナルスタイルのおしゃれな洗濯室 (I型、ドロップインシンク、落し込みパネル扉のキャビネット、緑のキャビネット、濃色無垢フローリング、左右配置の洗濯機・乾燥機、茶色い床、白いキッチンカウンター) の写真

The chalkboard doors and open laundry baskets are easy to see but also built-in are pull out hampers, laundry chute and a drawer for hanging clothes.

Amy E. Photography
フェニックスにある高級な広いトラディショナルスタイルのおしゃれな洗濯室 (コの字型、アンダーカウンターシンク、落し込みパネル扉のキャビネット、グレーのキャビネット、人工大理石カウンター、セラミックタイルの床、左右配置の洗濯機・乾燥機、マルチカラーの床、グレーの壁) の写真
フェニックスにある高級な広いトラディショナルスタイルのおしゃれな洗濯室 (コの字型、アンダーカウンターシンク、落し込みパネル扉のキャビネット、グレーのキャビネット、人工大理石カウンター、セラミックタイルの床、左右配置の洗濯機・乾燥機、マルチカラーの床、グレーの壁) の写真

ポートランドにある高級な中くらいなモダンスタイルのおしゃれな洗濯室 (I型、アンダーカウンターシンク、落し込みパネル扉のキャビネット、白いキャビネット、クオーツストーンカウンター、ベージュキッチンパネル、セラミックタイルのキッチンパネル、グレーの壁、セラミックタイルの床、左右配置の洗濯機・乾燥機、グレーの床、ベージュのキッチンカウンター) の写真

A traditional style laundry room with sink and large painted desk.
シアトルにある小さなトラディショナルスタイルのおしゃれな家事室 (白いキャビネット、落し込みパネル扉のキャビネット、白い壁、無垢フローリング、左右配置の洗濯機・乾燥機、アンダーカウンターシンク) の写真
シアトルにある小さなトラディショナルスタイルのおしゃれな家事室 (白いキャビネット、落し込みパネル扉のキャビネット、白い壁、無垢フローリング、左右配置の洗濯機・乾燥機、アンダーカウンターシンク) の写真

Our carpenters labored every detail from chainsaws to the finest of chisels and brad nails to achieve this eclectic industrial design. This project was not about just putting two things together, it was about coming up with the best solutions to accomplish the overall vision. A true meeting of the minds was required around every turn to achieve "rough" in its most luxurious state.
PhotographerLink

バンクーバーにある中くらいなビーチスタイルのおしゃれな洗濯室 (コの字型、エプロンフロントシンク、落し込みパネル扉のキャビネット、白いキャビネット、クオーツストーンカウンター、ベージュキッチンパネル、磁器タイルのキッチンパネル、ベージュの壁、セラミックタイルの床、左右配置の洗濯機・乾燥機、グレーの床、白いキッチンカウンター) の写真

The artful cabinet doors were repurposed from a wardrobe that sat in the original home.
シアトルにある高級な小さなトランジショナルスタイルのおしゃれなランドリールーム (シングルシンク、落し込みパネル扉のキャビネット、大理石カウンター、白いキッチンパネル、白い壁、セラミックタイルの床、茶色い床、ベージュのキッチンカウンター) の写真
シアトルにある高級な小さなトランジショナルスタイルのおしゃれなランドリールーム (シングルシンク、落し込みパネル扉のキャビネット、大理石カウンター、白いキッチンパネル、白い壁、セラミックタイルの床、茶色い床、ベージュのキッチンカウンター) の写真
青い、グレーのランドリールーム (落し込みパネル扉のキャビネット) の写真
1