家事室 (オープンシェルフ) の写真
並び替え:今日の人気順
写真 21〜40 枚目(全 311 枚)

David Merrick
ワシントンD.C.にある低価格の中くらいなエクレクティックスタイルのおしゃれな家事室 (L型、エプロンフロントシンク、オープンシェルフ、木材カウンター、緑の壁、コンクリートの床、左右配置の洗濯機・乾燥機、中間色木目調キャビネット) の写真
ワシントンD.C.にある低価格の中くらいなエクレクティックスタイルのおしゃれな家事室 (L型、エプロンフロントシンク、オープンシェルフ、木材カウンター、緑の壁、コンクリートの床、左右配置の洗濯機・乾燥機、中間色木目調キャビネット) の写真
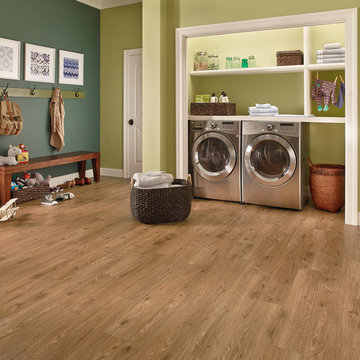
シカゴにあるお手頃価格の小さなトランジショナルスタイルのおしゃれな家事室 (I型、オープンシェルフ、白いキャビネット、木材カウンター、緑の壁、淡色無垢フローリング、左右配置の洗濯機・乾燥機) の写真
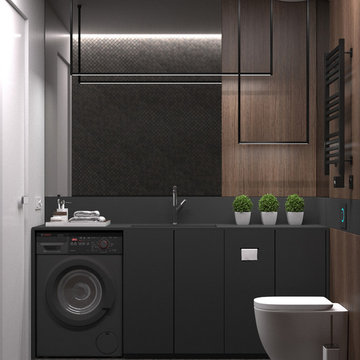
Akhunov Architects / Многофункциональный санузел, санитарный узел. Компактная прачечная, построчная комната с технической раковиной. Гостевой туалет совмещённый с функцией прачечной, который не стыдно показать гостям / Дизайн интерьера в Перми и не только
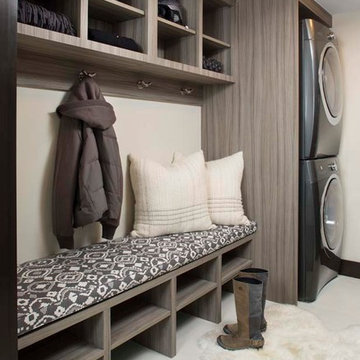
Incorporating built-in storage above and below the seating area allows for much more storage. The stacked washer and dryer allowed for much needed space.

DAJ-MH 撮影:繁田諭
他の地域にある小さな北欧スタイルのおしゃれな家事室 (白い壁、L型、オープンシェルフ、白いキャビネット、無垢フローリング、茶色い床、白いキッチンカウンター) の写真
他の地域にある小さな北欧スタイルのおしゃれな家事室 (白い壁、L型、オープンシェルフ、白いキャビネット、無垢フローリング、茶色い床、白いキッチンカウンター) の写真
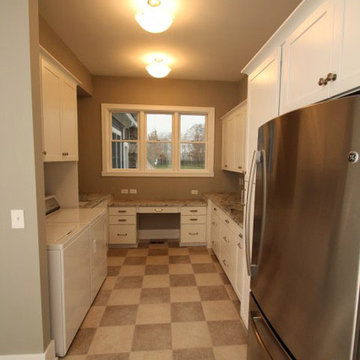
Garage Entry & Mud Room/Laundry Room
インディアナポリスにある高級な中くらいなトラディショナルスタイルのおしゃれな家事室 (オープンシェルフ、白いキャビネット、御影石カウンター、ベージュの壁、クッションフロア、左右配置の洗濯機・乾燥機、ベージュの床) の写真
インディアナポリスにある高級な中くらいなトラディショナルスタイルのおしゃれな家事室 (オープンシェルフ、白いキャビネット、御影石カウンター、ベージュの壁、クッションフロア、左右配置の洗濯機・乾燥機、ベージュの床) の写真
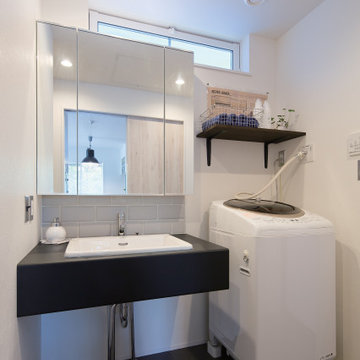
白と黒のツートーンですっきりとシックに仕上げたサニタリールーム。大きな三面鏡の下にはタイルで空間デザインにアクセントを。高い位置に明かり窓をつくり、洗面台の下に収納を設けずに空けておくことで圧迫感をなくし、スッキリとした空間に仕上げました。
東京都下にある低価格の小さなインダストリアルスタイルのおしゃれな家事室 (I型、アンダーカウンターシンク、オープンシェルフ、黒いキャビネット、人工大理石カウンター、白い壁、磁器タイルの床、グレーの床) の写真
東京都下にある低価格の小さなインダストリアルスタイルのおしゃれな家事室 (I型、アンダーカウンターシンク、オープンシェルフ、黒いキャビネット、人工大理石カウンター、白い壁、磁器タイルの床、グレーの床) の写真
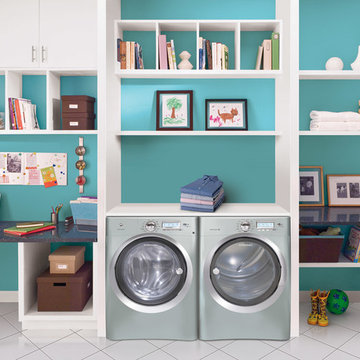
Electrolux appliances are developed in close collaboration with professional chefs and can be found in many Michelin-star restaurants across Europe and North America. Our laundry products are also trusted by the world finest hotels and healthcare facilities, where clean is paramount.

An original downstairs study and bath were converted to a half bath off the foyer and access to the laundry room from the hall leading past the master bedroom. Access from both hall and m. bath lead through the laundry to the master closet which was the original study. R

Laundry Room
マイアミにあるラグジュアリーな中くらいなコンテンポラリースタイルのおしゃれな家事室 (ll型、一体型シンク、オープンシェルフ、中間色木目調キャビネット、大理石カウンター、マルチカラーの壁、無垢フローリング、目隠し付き洗濯機・乾燥機、茶色い床、ベージュのキッチンカウンター) の写真
マイアミにあるラグジュアリーな中くらいなコンテンポラリースタイルのおしゃれな家事室 (ll型、一体型シンク、オープンシェルフ、中間色木目調キャビネット、大理石カウンター、マルチカラーの壁、無垢フローリング、目隠し付き洗濯機・乾燥機、茶色い床、ベージュのキッチンカウンター) の写真
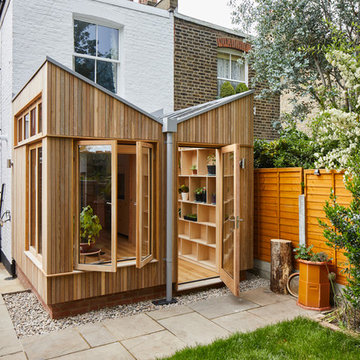
This 3 storey mid-terrace townhouse on the Harringay Ladder was in desperate need for some modernisation and general recuperation, having not been altered for several decades.
We were appointed to reconfigure and completely overhaul the outrigger over two floors which included new kitchen/dining and replacement conservatory to the ground with bathroom, bedroom & en-suite to the floor above.
Like all our projects we considered a variety of layouts and paid close attention to the form of the new extension to replace the uPVC conservatory to the rear garden. Conceived as a garden room, this space needed to be flexible forming an extension to the kitchen, containing utilities, storage and a nursery for plants but a space that could be closed off with when required, which led to discrete glazed pocket sliding doors to retain natural light.
We made the most of the north-facing orientation by adopting a butterfly roof form, typical to the London terrace, and introduced high-level clerestory windows, reaching up like wings to bring in morning and evening sunlight. An entirely bespoke glazed roof, double glazed panels supported by exposed Douglas fir rafters, provides an abundance of light at the end of the spacial sequence, a threshold space between the kitchen and the garden.
The orientation also meant it was essential to enhance the thermal performance of the un-insulated and damp masonry structure so we introduced insulation to the roof, floor and walls, installed passive ventilation which increased the efficiency of the external envelope.
A predominantly timber-based material palette of ash veneered plywood, for the garden room walls and new cabinets throughout, douglas fir doors and windows and structure, and an oak engineered floor all contribute towards creating a warm and characterful space.
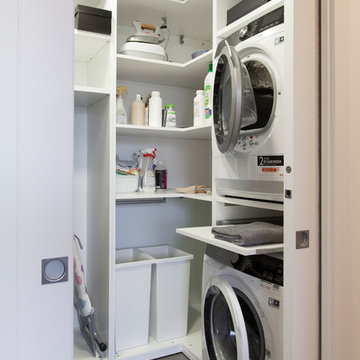
Michela Melotti
ミラノにあるコンテンポラリースタイルのおしゃれな家事室 (コの字型、オープンシェルフ、白いキャビネット、ラミネートカウンター、コンクリートの床、上下配置の洗濯機・乾燥機、グレーの床、白いキッチンカウンター) の写真
ミラノにあるコンテンポラリースタイルのおしゃれな家事室 (コの字型、オープンシェルフ、白いキャビネット、ラミネートカウンター、コンクリートの床、上下配置の洗濯機・乾燥機、グレーの床、白いキッチンカウンター) の写真
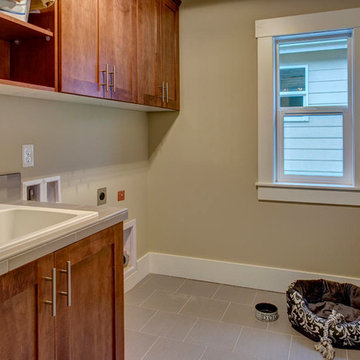
シアトルにある中くらいなおしゃれな家事室 (オープンシェルフ、中間色木目調キャビネット、ベージュの壁、磁器タイルの床、I型、ドロップインシンク、タイルカウンター、左右配置の洗濯機・乾燥機) の写真

kyle caldwell
ボストンにあるカントリー風のおしゃれな家事室 (I型、エプロンフロントシンク、オープンシェルフ、白いキャビネット、白い壁、レンガの床、左右配置の洗濯機・乾燥機、白いキッチンカウンター) の写真
ボストンにあるカントリー風のおしゃれな家事室 (I型、エプロンフロントシンク、オープンシェルフ、白いキャビネット、白い壁、レンガの床、左右配置の洗濯機・乾燥機、白いキッチンカウンター) の写真
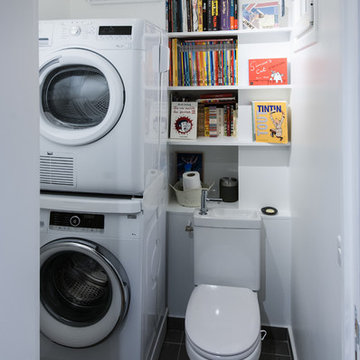
Jean Villain
他の地域にある低価格の小さなコンテンポラリースタイルのおしゃれな家事室 (I型、オープンシェルフ、白いキャビネット、白い壁、セラミックタイルの床、上下配置の洗濯機・乾燥機) の写真
他の地域にある低価格の小さなコンテンポラリースタイルのおしゃれな家事室 (I型、オープンシェルフ、白いキャビネット、白い壁、セラミックタイルの床、上下配置の洗濯機・乾燥機) の写真

他の地域にあるお手頃価格の中くらいなトランジショナルスタイルのおしゃれな家事室 (I型、オープンシェルフ、白いキャビネット、木材カウンター、青い壁、磁器タイルの床、左右配置の洗濯機・乾燥機、グレーの床、茶色いキッチンカウンター) の写真

ローリーにある中くらいなトランジショナルスタイルのおしゃれな家事室 (ll型、アンダーカウンターシンク、オープンシェルフ、白いキャビネット、ソープストーンカウンター、ベージュの壁、磁器タイルの床、左右配置の洗濯機・乾燥機) の写真
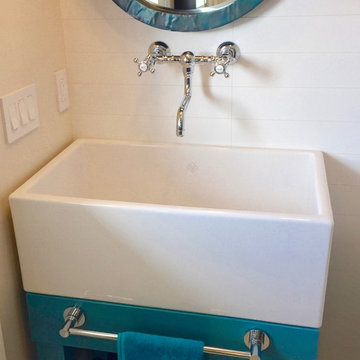
オレンジカウンティにある高級な中くらいなビーチスタイルのおしゃれな家事室 (ll型、青いキャビネット、磁器タイルの床、一体型シンク、オープンシェルフ、白い壁、白い床) の写真

La buanderie a été créée et a permis l'ajout d'un WC
他の地域にあるお手頃価格の小さなトランジショナルスタイルのおしゃれな家事室 (I型、シングルシンク、オープンシェルフ、木材カウンター、白いキッチンパネル、セラミックタイルのキッチンパネル、セラミックタイルの床、左右配置の洗濯機・乾燥機、ピンクの床) の写真
他の地域にあるお手頃価格の小さなトランジショナルスタイルのおしゃれな家事室 (I型、シングルシンク、オープンシェルフ、木材カウンター、白いキッチンパネル、セラミックタイルのキッチンパネル、セラミックタイルの床、左右配置の洗濯機・乾燥機、ピンクの床) の写真

Martha O'Hara Interiors, Furnishings & Photo Styling | Detail Design + Build, Builder | Charlie & Co. Design, Architect | Corey Gaffer, Photography | Please Note: All “related,” “similar,” and “sponsored” products tagged or listed by Houzz are not actual products pictured. They have not been approved by Martha O’Hara Interiors nor any of the professionals credited. For information about our work, please contact design@oharainteriors.com.
家事室 (オープンシェルフ) の写真
2