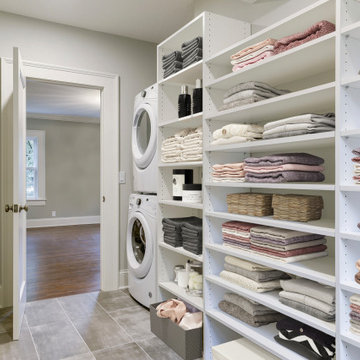中くらいなランドリールーム (オープンシェルフ、白い壁) の写真
絞り込み:
資材コスト
並び替え:今日の人気順
写真 1〜20 枚目(全 109 枚)
1/4

ブリスベンにある中くらいなビーチスタイルのおしゃれな洗濯室 (ll型、エプロンフロントシンク、オープンシェルフ、白いキャビネット、上下配置の洗濯機・乾燥機、グレーの床、白い壁、白いキッチンカウンター) の写真
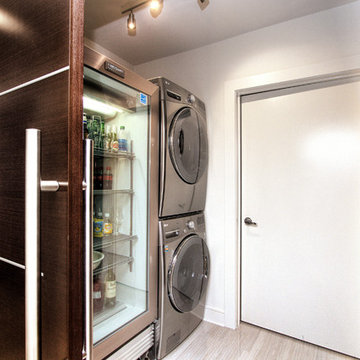
マイアミにある中くらいなトランジショナルスタイルのおしゃれな家事室 (ll型、オープンシェルフ、濃色木目調キャビネット、白い壁、磁器タイルの床、上下配置の洗濯機・乾燥機、グレーの床) の写真
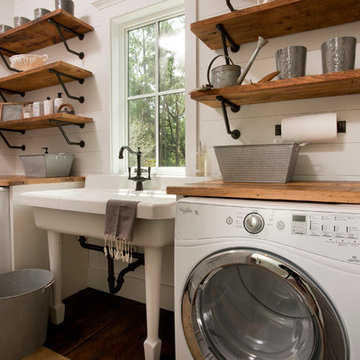
チャールストンにあるお手頃価格の中くらいなトラディショナルスタイルのおしゃれな洗濯室 (I型、オープンシェルフ、中間色木目調キャビネット、木材カウンター、白い壁、濃色無垢フローリング、左右配置の洗濯機・乾燥機) の写真
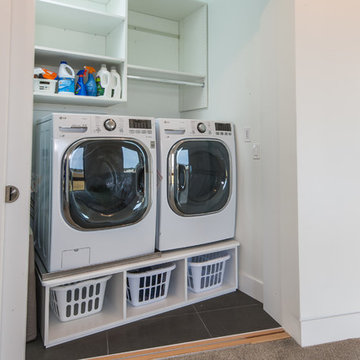
Laundry closet on second floor of custom home by Boardwalk Builders.
Rehoboth Beach, DE
www.boardwalkbuilders.com
photos Sue Fortier
他の地域にあるお手頃価格の中くらいなモダンスタイルのおしゃれなランドリークローゼット (I型、オープンシェルフ、白い壁、磁器タイルの床、左右配置の洗濯機・乾燥機) の写真
他の地域にあるお手頃価格の中くらいなモダンスタイルのおしゃれなランドリークローゼット (I型、オープンシェルフ、白い壁、磁器タイルの床、左右配置の洗濯機・乾燥機) の写真
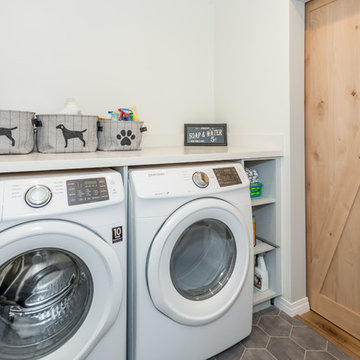
Inside of laundry room with honeycomb flooring tile, and sliding wooden barn door.
ロサンゼルスにある中くらいなカントリー風のおしゃれな洗濯室 (I型、オープンシェルフ、グレーのキャビネット、クオーツストーンカウンター、白い壁、スレートの床、左右配置の洗濯機・乾燥機、グレーの床、グレーのキッチンカウンター) の写真
ロサンゼルスにある中くらいなカントリー風のおしゃれな洗濯室 (I型、オープンシェルフ、グレーのキャビネット、クオーツストーンカウンター、白い壁、スレートの床、左右配置の洗濯機・乾燥機、グレーの床、グレーのキッチンカウンター) の写真

This timber laminate benchtop is gorgeous teamed with white cabinetry.
メルボルンにある低価格の中くらいな北欧スタイルのおしゃれな洗濯室 (ll型、ドロップインシンク、オープンシェルフ、白いキャビネット、ラミネートカウンター、白い壁、テラコッタタイルの床、左右配置の洗濯機・乾燥機) の写真
メルボルンにある低価格の中くらいな北欧スタイルのおしゃれな洗濯室 (ll型、ドロップインシンク、オープンシェルフ、白いキャビネット、ラミネートカウンター、白い壁、テラコッタタイルの床、左右配置の洗濯機・乾燥機) の写真

Modern and spacious laundry features the same tiles as bathroom tying elements together across the house
オークランドにある中くらいなおしゃれな洗濯室 (L型、ドロップインシンク、オープンシェルフ、白いキャビネット、クオーツストーンカウンター、白いキッチンパネル、大理石のキッチンパネル、白い壁、セラミックタイルの床、左右配置の洗濯機・乾燥機、白い床、白いキッチンカウンター) の写真
オークランドにある中くらいなおしゃれな洗濯室 (L型、ドロップインシンク、オープンシェルフ、白いキャビネット、クオーツストーンカウンター、白いキッチンパネル、大理石のキッチンパネル、白い壁、セラミックタイルの床、左右配置の洗濯機・乾燥機、白い床、白いキッチンカウンター) の写真
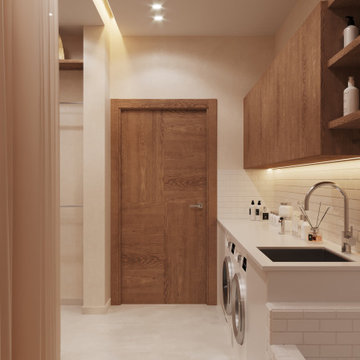
マヨルカ島にあるお手頃価格の中くらいな地中海スタイルのおしゃれなランドリークローゼット (I型、オープンシェルフ、中間色木目調キャビネット、御影石カウンター、白い壁、上下配置の洗濯機・乾燥機、白いキッチンカウンター、セラミックタイルの床、ベージュの床) の写真

Front entrance and utility room for the family home we renovated in Maida Vale, London.
Photography: Alexander James
ロンドンにある高級な中くらいなコンテンポラリースタイルのおしゃれな家事室 (ll型、スロップシンク、オープンシェルフ、青いキャビネット、白い壁、セラミックタイルの床、上下配置の洗濯機・乾燥機、グレーの床、白いキッチンカウンター) の写真
ロンドンにある高級な中くらいなコンテンポラリースタイルのおしゃれな家事室 (ll型、スロップシンク、オープンシェルフ、青いキャビネット、白い壁、セラミックタイルの床、上下配置の洗濯機・乾燥機、グレーの床、白いキッチンカウンター) の写真

2階のファミリークロゼットの奥に浴室・脱衣所などの水回りを配置し、ドレッシングエリアの動線をコンパクトにまとめました。壁際には洗濯物を畳んだりできるカウンターを造作しています。
東京23区にあるお手頃価格の中くらいな北欧スタイルのおしゃれな家事室 (I型、ドロップインシンク、オープンシェルフ、茶色いキャビネット、木材カウンター、白い壁、セラミックタイルの床、洗濯乾燥機、ベージュの床、茶色いキッチンカウンター) の写真
東京23区にあるお手頃価格の中くらいな北欧スタイルのおしゃれな家事室 (I型、ドロップインシンク、オープンシェルフ、茶色いキャビネット、木材カウンター、白い壁、セラミックタイルの床、洗濯乾燥機、ベージュの床、茶色いキッチンカウンター) の写真
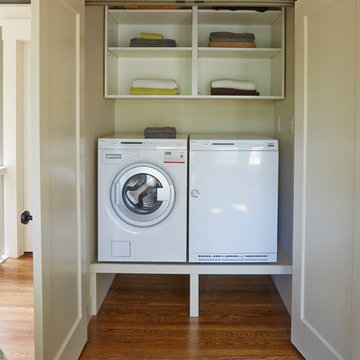
Mike Kaskel
サンフランシスコにある高級な中くらいなトラディショナルスタイルのおしゃれなランドリークローゼット (I型、オープンシェルフ、白いキャビネット、白い壁、無垢フローリング、左右配置の洗濯機・乾燥機) の写真
サンフランシスコにある高級な中くらいなトラディショナルスタイルのおしゃれなランドリークローゼット (I型、オープンシェルフ、白いキャビネット、白い壁、無垢フローリング、左右配置の洗濯機・乾燥機) の写真

Paolo Sacchi
ミラノにある中くらいな北欧スタイルのおしゃれな家事室 (白い壁、セラミックタイルの床、マルチカラーの床、I型、オープンシェルフ、木材カウンター、洗濯乾燥機、中間色木目調キャビネット) の写真
ミラノにある中くらいな北欧スタイルのおしゃれな家事室 (白い壁、セラミックタイルの床、マルチカラーの床、I型、オープンシェルフ、木材カウンター、洗濯乾燥機、中間色木目調キャビネット) の写真

Bright laundry room with a rustic touch. Distressed wood countertop with storage above. Industrial looking pipe was install overhead to hang laundry. We used the timber frame of a century old barn to build this rustic modern house. The barn was dismantled, and reassembled on site. Inside, we designed the home to showcase as much of the original timber frame as possible.
Photography by Todd Crawford
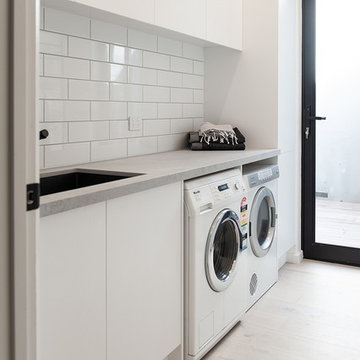
Zesta Kitchens
メルボルンにあるお手頃価格の中くらいなモダンスタイルのおしゃれな洗濯室 (ll型、アンダーカウンターシンク、オープンシェルフ、白いキャビネット、クオーツストーンカウンター、白い壁、淡色無垢フローリング、左右配置の洗濯機・乾燥機、グレーのキッチンカウンター) の写真
メルボルンにあるお手頃価格の中くらいなモダンスタイルのおしゃれな洗濯室 (ll型、アンダーカウンターシンク、オープンシェルフ、白いキャビネット、クオーツストーンカウンター、白い壁、淡色無垢フローリング、左右配置の洗濯機・乾燥機、グレーのキッチンカウンター) の写真

ナッシュビルにある中くらいなトランジショナルスタイルのおしゃれな家事室 (アンダーカウンターシンク、白いキャビネット、白い壁、淡色無垢フローリング、オープンシェルフ、ライムストーンカウンター、左右配置の洗濯機・乾燥機、茶色い床、茶色いキッチンカウンター) の写真
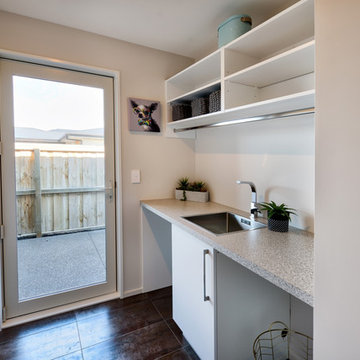
Space efficient New Zealand laundry configured for front loading washer and dryer. Convenient overhead storage and hanging rail.
クライストチャーチにあるお手頃価格の中くらいなコンテンポラリースタイルのおしゃれな洗濯室 (I型、ドロップインシンク、オープンシェルフ、白いキャビネット、ラミネートカウンター、白い壁、セラミックタイルの床、左右配置の洗濯機・乾燥機、茶色い床) の写真
クライストチャーチにあるお手頃価格の中くらいなコンテンポラリースタイルのおしゃれな洗濯室 (I型、ドロップインシンク、オープンシェルフ、白いキャビネット、ラミネートカウンター、白い壁、セラミックタイルの床、左右配置の洗濯機・乾燥機、茶色い床) の写真

The brief was for multipurpose space that is the Laundry come craft room. The double barn door in Dulux Deep Aqua opens into the room, with polished concrete floors, white cabinetry and sliding exterior door. Fold out table integrated into the joinery can be used to fold clothes or double as a craft desk, then tuck away neatly. Dulux White duck half to walls in Laundry and hallway
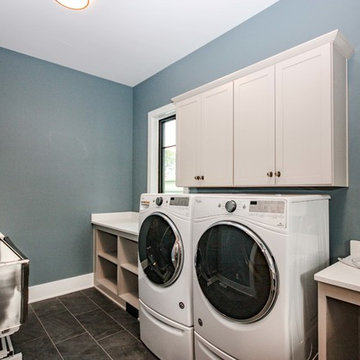
There is a lot of storage space throughout the room. The white large washer and dryer even lends a modern taste to the room.
Photos By: Thomas Graham
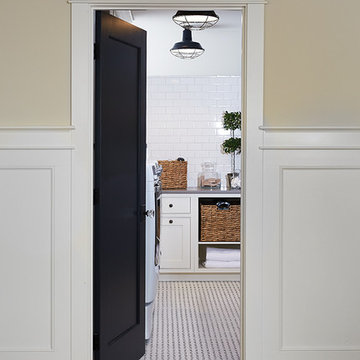
The best of the past and present meet in this distinguished design. Custom craftsmanship and distinctive detailing give this lakefront residence its vintage flavor while an open and light-filled floor plan clearly mark it as contemporary. With its interesting shingled roof lines, abundant windows with decorative brackets and welcoming porch, the exterior takes in surrounding views while the interior meets and exceeds contemporary expectations of ease and comfort. The main level features almost 3,000 square feet of open living, from the charming entry with multiple window seats and built-in benches to the central 15 by 22-foot kitchen, 22 by 18-foot living room with fireplace and adjacent dining and a relaxing, almost 300-square-foot screened-in porch. Nearby is a private sitting room and a 14 by 15-foot master bedroom with built-ins and a spa-style double-sink bath with a beautiful barrel-vaulted ceiling. The main level also includes a work room and first floor laundry, while the 2,165-square-foot second level includes three bedroom suites, a loft and a separate 966-square-foot guest quarters with private living area, kitchen and bedroom. Rounding out the offerings is the 1,960-square-foot lower level, where you can rest and recuperate in the sauna after a workout in your nearby exercise room. Also featured is a 21 by 18-family room, a 14 by 17-square-foot home theater, and an 11 by 12-foot guest bedroom suite.
Photography: Ashley Avila Photography & Fulview Builder: J. Peterson Homes Interior Design: Vision Interiors by Visbeen
中くらいなランドリールーム (オープンシェルフ、白い壁) の写真
1
