小さな、巨大なランドリールーム (オープンシェルフ) の写真
絞り込み:
資材コスト
並び替え:今日の人気順
写真 1〜20 枚目(全 226 枚)
1/4

Caitlin Mogridge
ロンドンにある低価格の小さなエクレクティックスタイルのおしゃれなランドリークローゼット (I型、オープンシェルフ、白い壁、コンクリートの床、上下配置の洗濯機・乾燥機、白い床、白いキッチンカウンター) の写真
ロンドンにある低価格の小さなエクレクティックスタイルのおしゃれなランドリークローゼット (I型、オープンシェルフ、白い壁、コンクリートの床、上下配置の洗濯機・乾燥機、白い床、白いキッチンカウンター) の写真

Within the master bedroom was a small entry hallway and extra closet. A perfect spot to carve out a small laundry room. Full sized stacked washer and dryer fit perfectly with left over space for adjustable shelves to hold supplies. New louvered doors offer ventilation and work nicely with the home’s plantation shutters throughout. Photography by Erika Bierman

A high performance and sustainable mountain home. We fit a lot of function into a relatively small space when renovating the Entry/Mudroom and Laundry area.

Photography by Rosemary Tufankjian (www.rosemarytufankjian.com)
ボストンにある低価格の小さなトラディショナルスタイルのおしゃれな家事室 (ll型、オープンシェルフ、白いキャビネット、木材カウンター、白い壁、レンガの床、左右配置の洗濯機・乾燥機) の写真
ボストンにある低価格の小さなトラディショナルスタイルのおしゃれな家事室 (ll型、オープンシェルフ、白いキャビネット、木材カウンター、白い壁、レンガの床、左右配置の洗濯機・乾燥機) の写真

Who loves laundry? I'm sure it is not a favorite among many, but if your laundry room sparkles, you might fall in love with the process.
Style Revamp had the fantastic opportunity to collaborate with our talented client @honeyb1965 in transforming her laundry room into a sensational space. Ship-lap and built-ins are the perfect design pairing in a variety of interior spaces, but one of our favorites is the laundry room. Ship-lap was installed on one wall, and then gorgeous built-in adjustable cubbies were designed to fit functional storage baskets our client found at Costco. Our client wanted a pullout drying rack, and after sourcing several options, we decided to design and build a custom one. Our client is a remarkable woodworker and designed the rustic countertop using the shou sugi ban method of wood-burning, then stained weathered grey and a light drybrush of Annie Sloan Chalk Paint in old white. It's beautiful! She also built a slim storage cart to fit in between the washer and dryer to hide the trash can and provide extra storage. She is a genius! I will steal this idea for future laundry room design layouts:) Thank you @honeyb1965

Baskets on the open shelves help to keep things in place and organized. Simple Ikea base cabinets house the sink plumbing and a large tub for recycling.

Marilyn Peryer Style House 2014
ローリーにある高級な小さなトランジショナルスタイルのおしゃれなランドリークローゼット (オープンシェルフ、白いキャビネット、ラミネートカウンター、竹フローリング、上下配置の洗濯機・乾燥機、黄色い床、マルチカラーのキッチンカウンター、ベージュの壁) の写真
ローリーにある高級な小さなトランジショナルスタイルのおしゃれなランドリークローゼット (オープンシェルフ、白いキャビネット、ラミネートカウンター、竹フローリング、上下配置の洗濯機・乾燥機、黄色い床、マルチカラーのキッチンカウンター、ベージュの壁) の写真

他の地域にある小さなトランジショナルスタイルのおしゃれな洗濯室 (I型、オープンシェルフ、白いキャビネット、ラミネートカウンター、左右配置の洗濯機・乾燥機、マルチカラーのキッチンカウンター、オレンジの壁、セラミックタイルの床、ベージュの床) の写真

We continued the bespoke joinery through to the utility room, providing ample storage for all their needs. With a lacquered finish and composite stone worktop and the finishing touch, a tongue in cheek nod to the previous owners by mounting one of their plastered plaques...to complete the look!

minimalist appliances and a yellow accent are hidden behind a plywood barn door at the new side entry and utility corridor
オレンジカウンティにある低価格の小さなビーチスタイルのおしゃれなランドリークローゼット (I型、オープンシェルフ、グレーのキャビネット、木材カウンター、黒い壁、磁器タイルの床、上下配置の洗濯機・乾燥機、グレーの床、グレーのキッチンカウンター) の写真
オレンジカウンティにある低価格の小さなビーチスタイルのおしゃれなランドリークローゼット (I型、オープンシェルフ、グレーのキャビネット、木材カウンター、黒い壁、磁器タイルの床、上下配置の洗濯機・乾燥機、グレーの床、グレーのキッチンカウンター) の写真
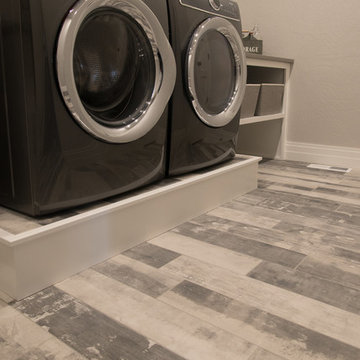
This is the best way to have a front loading laundry machines. The extra deck really gives the height you need to make laundry enjoyable and this rustic luxury vinyl floor ensures that you will not be worrying about any spills that make occur.
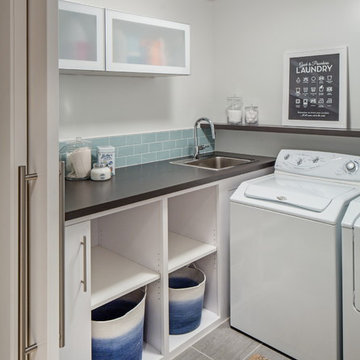
kessler photography
オマハにあるお手頃価格の小さなコンテンポラリースタイルのおしゃれな洗濯室 (ドロップインシンク、オープンシェルフ、白いキャビネット、ラミネートカウンター、白い壁、磁器タイルの床、左右配置の洗濯機・乾燥機、グレーのキッチンカウンター、L型) の写真
オマハにあるお手頃価格の小さなコンテンポラリースタイルのおしゃれな洗濯室 (ドロップインシンク、オープンシェルフ、白いキャビネット、ラミネートカウンター、白い壁、磁器タイルの床、左右配置の洗濯機・乾燥機、グレーのキッチンカウンター、L型) の写真
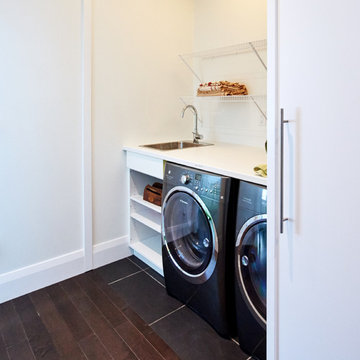
Frank Crawford
トロントにある小さなコンテンポラリースタイルのおしゃれなランドリークローゼット (I型、シングルシンク、オープンシェルフ、白いキャビネット、ラミネートカウンター、白い壁、磁器タイルの床、左右配置の洗濯機・乾燥機) の写真
トロントにある小さなコンテンポラリースタイルのおしゃれなランドリークローゼット (I型、シングルシンク、オープンシェルフ、白いキャビネット、ラミネートカウンター、白い壁、磁器タイルの床、左右配置の洗濯機・乾燥機) の写真

ボストンにある高級な小さなトランジショナルスタイルのおしゃれな家事室 (I型、オープンシェルフ、緑のキャビネット、木材カウンター、白い壁、セラミックタイルの床、上下配置の洗濯機・乾燥機、ピンクの床) の写真

Lavanderia a scomparsa
ナポリにある小さなコンテンポラリースタイルのおしゃれな洗濯室 (I型、オープンシェルフ、白いキャビネット、ラミネートカウンター、グレーのキッチンパネル、磁器タイルのキッチンパネル、グレーの壁、磁器タイルの床、上下配置の洗濯機・乾燥機、グレーの床、白いキッチンカウンター) の写真
ナポリにある小さなコンテンポラリースタイルのおしゃれな洗濯室 (I型、オープンシェルフ、白いキャビネット、ラミネートカウンター、グレーのキッチンパネル、磁器タイルのキッチンパネル、グレーの壁、磁器タイルの床、上下配置の洗濯機・乾燥機、グレーの床、白いキッチンカウンター) の写真
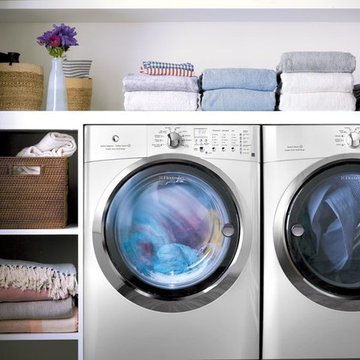
Compact laundry room/nook with side by side washer and dryer and storage shelves.
サンフランシスコにある低価格の小さなモダンスタイルのおしゃれな洗濯室 (左右配置の洗濯機・乾燥機、I型、オープンシェルフ、白いキャビネット、人工大理石カウンター、白い壁) の写真
サンフランシスコにある低価格の小さなモダンスタイルのおしゃれな洗濯室 (左右配置の洗濯機・乾燥機、I型、オープンシェルフ、白いキャビネット、人工大理石カウンター、白い壁) の写真

DAJ-MH 撮影:繁田諭
他の地域にある小さな北欧スタイルのおしゃれな家事室 (白い壁、L型、オープンシェルフ、白いキャビネット、無垢フローリング、茶色い床、白いキッチンカウンター) の写真
他の地域にある小さな北欧スタイルのおしゃれな家事室 (白い壁、L型、オープンシェルフ、白いキャビネット、無垢フローリング、茶色い床、白いキッチンカウンター) の写真
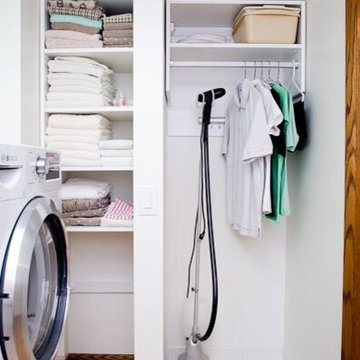
シンシナティにある低価格の小さなコンテンポラリースタイルのおしゃれな洗濯室 (白い壁、淡色無垢フローリング、L型、オープンシェルフ、白いキャビネット、左右配置の洗濯機・乾燥機) の写真
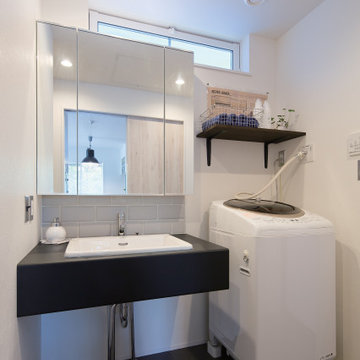
白と黒のツートーンですっきりとシックに仕上げたサニタリールーム。大きな三面鏡の下にはタイルで空間デザインにアクセントを。高い位置に明かり窓をつくり、洗面台の下に収納を設けずに空けておくことで圧迫感をなくし、スッキリとした空間に仕上げました。
東京都下にある低価格の小さなインダストリアルスタイルのおしゃれな家事室 (I型、アンダーカウンターシンク、オープンシェルフ、黒いキャビネット、人工大理石カウンター、白い壁、磁器タイルの床、グレーの床) の写真
東京都下にある低価格の小さなインダストリアルスタイルのおしゃれな家事室 (I型、アンダーカウンターシンク、オープンシェルフ、黒いキャビネット、人工大理石カウンター、白い壁、磁器タイルの床、グレーの床) の写真
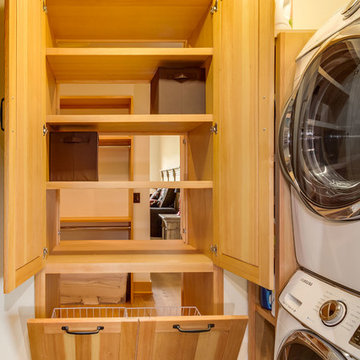
The built-ins connect to the master closet
Pass Through from Master Closet to Laundry Room
Design By Trilogy Partners
Photo Credit: Michael Yearout
小さな、巨大なランドリールーム (オープンシェルフ) の写真
1