ランドリールーム (オープンシェルフ、グレーの床) の写真
絞り込み:
資材コスト
並び替え:今日の人気順
写真 1〜20 枚目(全 143 枚)
1/3

Bright laundry room with a rustic touch. Distressed wood countertop with storage above. Industrial looking pipe was install overhead to hang laundry. We used the timber frame of a century old barn to build this rustic modern house. The barn was dismantled, and reassembled on site. Inside, we designed the home to showcase as much of the original timber frame as possible.
Photography by Todd Crawford

他の地域にあるお手頃価格の中くらいなトランジショナルスタイルのおしゃれな家事室 (I型、オープンシェルフ、白いキャビネット、木材カウンター、青い壁、磁器タイルの床、左右配置の洗濯機・乾燥機、グレーの床、茶色いキッチンカウンター) の写真

Q: Which of these floors are made of actual "Hardwood" ?
A: None.
They are actually Luxury Vinyl Tile & Plank Flooring skillfully engineered for homeowners who desire authentic design that can withstand the test of time. We brought together the beauty of realistic textures and inspiring visuals that meet all your lifestyle demands.
Ultimate Dent Protection – commercial-grade protection against dents, scratches, spills, stains, fading and scrapes.
Award-Winning Designs – vibrant, realistic visuals with multi-width planks for a custom look.
100% Waterproof* – perfect for any room including kitchens, bathrooms, mudrooms and basements.
Easy Installation – locking planks with cork underlayment easily installs over most irregular subfloors and no acclimation is needed for most installations. Coordinating trim and molding available.

Martha O'Hara Interiors, Furnishings & Photo Styling | Detail Design + Build, Builder | Charlie & Co. Design, Architect | Corey Gaffer, Photography | Please Note: All “related,” “similar,” and “sponsored” products tagged or listed by Houzz are not actual products pictured. They have not been approved by Martha O’Hara Interiors nor any of the professionals credited. For information about our work, please contact design@oharainteriors.com.
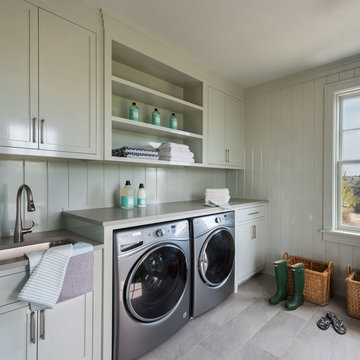
プロビデンスにあるビーチスタイルのおしゃれな洗濯室 (I型、アンダーカウンターシンク、オープンシェルフ、左右配置の洗濯機・乾燥機、グレーの床、グレーのキッチンカウンター) の写真
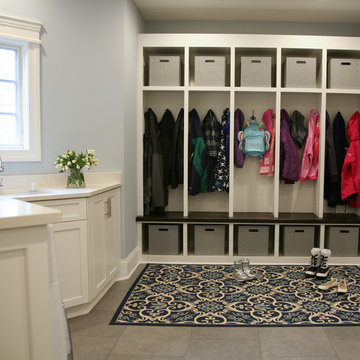
This is what everyone thinks a mudroom should look like~ until the kids all come home with their friends and drop everything in the middle of the room!! Perfectly perfect, and ideally planned, this is the drop zone.
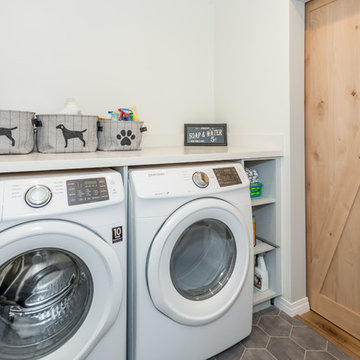
Inside of laundry room with honeycomb flooring tile, and sliding wooden barn door.
ロサンゼルスにある中くらいなカントリー風のおしゃれな洗濯室 (I型、オープンシェルフ、グレーのキャビネット、クオーツストーンカウンター、白い壁、スレートの床、左右配置の洗濯機・乾燥機、グレーの床、グレーのキッチンカウンター) の写真
ロサンゼルスにある中くらいなカントリー風のおしゃれな洗濯室 (I型、オープンシェルフ、グレーのキャビネット、クオーツストーンカウンター、白い壁、スレートの床、左右配置の洗濯機・乾燥機、グレーの床、グレーのキッチンカウンター) の写真

minimalist appliances and a yellow accent are hidden behind a plywood barn door at the new side entry and utility corridor
オレンジカウンティにある低価格の小さなビーチスタイルのおしゃれなランドリークローゼット (I型、オープンシェルフ、グレーのキャビネット、木材カウンター、黒い壁、磁器タイルの床、上下配置の洗濯機・乾燥機、グレーの床、グレーのキッチンカウンター) の写真
オレンジカウンティにある低価格の小さなビーチスタイルのおしゃれなランドリークローゼット (I型、オープンシェルフ、グレーのキャビネット、木材カウンター、黒い壁、磁器タイルの床、上下配置の洗濯機・乾燥機、グレーの床、グレーのキッチンカウンター) の写真
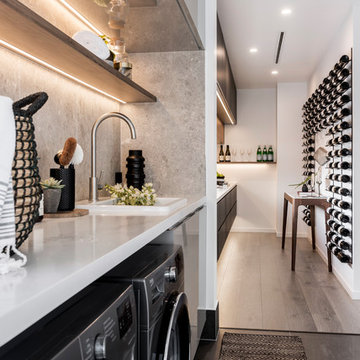
Steve Ryan
ゴールドコーストにあるコンテンポラリースタイルのおしゃれな洗濯室 (I型、ドロップインシンク、オープンシェルフ、グレーの壁、左右配置の洗濯機・乾燥機、グレーの床、白いキッチンカウンター) の写真
ゴールドコーストにあるコンテンポラリースタイルのおしゃれな洗濯室 (I型、ドロップインシンク、オープンシェルフ、グレーの壁、左右配置の洗濯機・乾燥機、グレーの床、白いキッチンカウンター) の写真

Unused attic space was converted to a functional, second floor laundry room complete with folding space and television!
インディアナポリスにあるお手頃価格の中くらいなトラディショナルスタイルのおしゃれな洗濯室 (ll型、オープンシェルフ、人工大理石カウンター、紫の壁、クッションフロア、上下配置の洗濯機・乾燥機、グレーの床) の写真
インディアナポリスにあるお手頃価格の中くらいなトラディショナルスタイルのおしゃれな洗濯室 (ll型、オープンシェルフ、人工大理石カウンター、紫の壁、クッションフロア、上下配置の洗濯機・乾燥機、グレーの床) の写真

dettaglio della zona lavatrice asciugatrice, contatori e comandi remoti degli impianti, a sinistra dettaglio del porta biancheria.
Particolare della lavanderia con letto a scomparsa per la servitù.
Un letto che scompare all'occorrenza che può essere utilizzato anche per gli ospiti
il sistema integrato a ribalta permette di avere il letto completamente nascosto e non visible
foto marco Curatolo
foto marco Curatolo
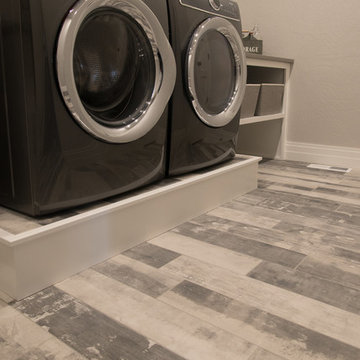
This is the best way to have a front loading laundry machines. The extra deck really gives the height you need to make laundry enjoyable and this rustic luxury vinyl floor ensures that you will not be worrying about any spills that make occur.
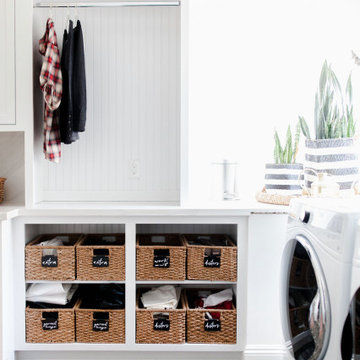
サクラメントにあるトランジショナルスタイルのおしゃれな洗濯室 (オープンシェルフ、白いキャビネット、白い壁、左右配置の洗濯機・乾燥機、グレーの床、白いキッチンカウンター) の写真

Lavanderia a scomparsa
ナポリにある小さなコンテンポラリースタイルのおしゃれな洗濯室 (I型、オープンシェルフ、白いキャビネット、ラミネートカウンター、グレーのキッチンパネル、磁器タイルのキッチンパネル、グレーの壁、磁器タイルの床、上下配置の洗濯機・乾燥機、グレーの床、白いキッチンカウンター) の写真
ナポリにある小さなコンテンポラリースタイルのおしゃれな洗濯室 (I型、オープンシェルフ、白いキャビネット、ラミネートカウンター、グレーのキッチンパネル、磁器タイルのキッチンパネル、グレーの壁、磁器タイルの床、上下配置の洗濯機・乾燥機、グレーの床、白いキッチンカウンター) の写真

Front entrance and utility room for the family home we renovated in Maida Vale, London.
Photography: Alexander James
ロンドンにある高級な中くらいなコンテンポラリースタイルのおしゃれな家事室 (ll型、スロップシンク、オープンシェルフ、青いキャビネット、白い壁、セラミックタイルの床、上下配置の洗濯機・乾燥機、グレーの床、白いキッチンカウンター) の写真
ロンドンにある高級な中くらいなコンテンポラリースタイルのおしゃれな家事室 (ll型、スロップシンク、オープンシェルフ、青いキャビネット、白い壁、セラミックタイルの床、上下配置の洗濯機・乾燥機、グレーの床、白いキッチンカウンター) の写真

「大和の家2」は、木造・平屋の一戸建て住宅です。
スタイリッシュな木の空間・アウトドアリビングが特徴的な住まいです。
他の地域にあるモダンスタイルのおしゃれな家事室 (I型、オープンシェルフ、白いキャビネット、木材カウンター、白い壁、セラミックタイルの床、左右配置の洗濯機・乾燥機、グレーの床、白いキッチンカウンター、クロスの天井、壁紙、白い天井) の写真
他の地域にあるモダンスタイルのおしゃれな家事室 (I型、オープンシェルフ、白いキャビネット、木材カウンター、白い壁、セラミックタイルの床、左右配置の洗濯機・乾燥機、グレーの床、白いキッチンカウンター、クロスの天井、壁紙、白い天井) の写真
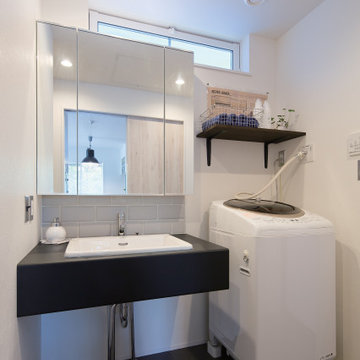
白と黒のツートーンですっきりとシックに仕上げたサニタリールーム。大きな三面鏡の下にはタイルで空間デザインにアクセントを。高い位置に明かり窓をつくり、洗面台の下に収納を設けずに空けておくことで圧迫感をなくし、スッキリとした空間に仕上げました。
東京都下にある低価格の小さなインダストリアルスタイルのおしゃれな家事室 (I型、アンダーカウンターシンク、オープンシェルフ、黒いキャビネット、人工大理石カウンター、白い壁、磁器タイルの床、グレーの床) の写真
東京都下にある低価格の小さなインダストリアルスタイルのおしゃれな家事室 (I型、アンダーカウンターシンク、オープンシェルフ、黒いキャビネット、人工大理石カウンター、白い壁、磁器タイルの床、グレーの床) の写真
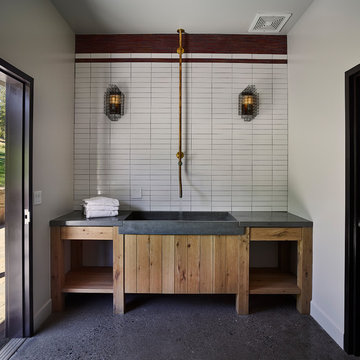
サンフランシスコにあるカントリー風のおしゃれなランドリールーム (一体型シンク、オープンシェルフ、淡色木目調キャビネット、コンクリートカウンター、白い壁、グレーの床) の写真
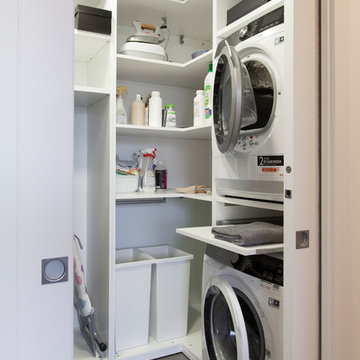
Michela Melotti
ミラノにあるコンテンポラリースタイルのおしゃれな家事室 (コの字型、オープンシェルフ、白いキャビネット、ラミネートカウンター、コンクリートの床、上下配置の洗濯機・乾燥機、グレーの床、白いキッチンカウンター) の写真
ミラノにあるコンテンポラリースタイルのおしゃれな家事室 (コの字型、オープンシェルフ、白いキャビネット、ラミネートカウンター、コンクリートの床、上下配置の洗濯機・乾燥機、グレーの床、白いキッチンカウンター) の写真
ランドリールーム (オープンシェルフ、グレーの床) の写真
1
