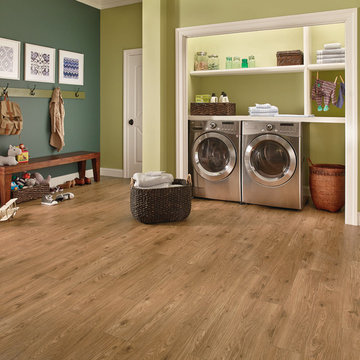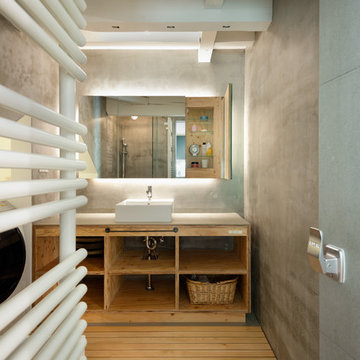家事室 (オープンシェルフ、無垢フローリング) の写真
絞り込み:
資材コスト
並び替え:今日の人気順
写真 1〜20 枚目(全 61 枚)
1/4

This 3 storey mid-terrace townhouse on the Harringay Ladder was in desperate need for some modernisation and general recuperation, having not been altered for several decades.
We were appointed to reconfigure and completely overhaul the outrigger over two floors which included new kitchen/dining and replacement conservatory to the ground with bathroom, bedroom & en-suite to the floor above.
Like all our projects we considered a variety of layouts and paid close attention to the form of the new extension to replace the uPVC conservatory to the rear garden. Conceived as a garden room, this space needed to be flexible forming an extension to the kitchen, containing utilities, storage and a nursery for plants but a space that could be closed off with when required, which led to discrete glazed pocket sliding doors to retain natural light.
We made the most of the north-facing orientation by adopting a butterfly roof form, typical to the London terrace, and introduced high-level clerestory windows, reaching up like wings to bring in morning and evening sunlight. An entirely bespoke glazed roof, double glazed panels supported by exposed Douglas fir rafters, provides an abundance of light at the end of the spacial sequence, a threshold space between the kitchen and the garden.
The orientation also meant it was essential to enhance the thermal performance of the un-insulated and damp masonry structure so we introduced insulation to the roof, floor and walls, installed passive ventilation which increased the efficiency of the external envelope.
A predominantly timber-based material palette of ash veneered plywood, for the garden room walls and new cabinets throughout, douglas fir doors and windows and structure, and an oak engineered floor all contribute towards creating a warm and characterful space.

DAJ-MH 撮影:繁田諭
他の地域にある小さな北欧スタイルのおしゃれな家事室 (白い壁、L型、オープンシェルフ、白いキャビネット、無垢フローリング、茶色い床、白いキッチンカウンター) の写真
他の地域にある小さな北欧スタイルのおしゃれな家事室 (白い壁、L型、オープンシェルフ、白いキャビネット、無垢フローリング、茶色い床、白いキッチンカウンター) の写真

Laundry Room
マイアミにあるラグジュアリーな中くらいなコンテンポラリースタイルのおしゃれな家事室 (ll型、一体型シンク、オープンシェルフ、中間色木目調キャビネット、大理石カウンター、マルチカラーの壁、無垢フローリング、目隠し付き洗濯機・乾燥機、茶色い床、ベージュのキッチンカウンター) の写真
マイアミにあるラグジュアリーな中くらいなコンテンポラリースタイルのおしゃれな家事室 (ll型、一体型シンク、オープンシェルフ、中間色木目調キャビネット、大理石カウンター、マルチカラーの壁、無垢フローリング、目隠し付き洗濯機・乾燥機、茶色い床、ベージュのキッチンカウンター) の写真
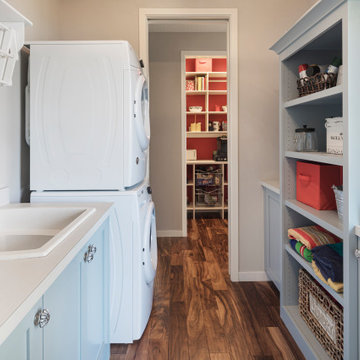
Function and good looks colorfully blend together in the combination laundry room/mudroom and the nearby pantry. Open shelving allows for quick access while pocket doors can easily close off the spaces before guests arrive. The laundry room/mudroom has a side entrance door for letting the dog out (and back in) and for handy access to an utility sink when needed after doing outdoor chores.
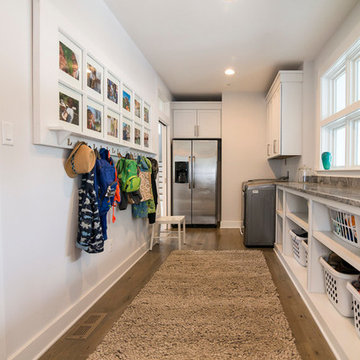
ボルチモアにある広いカントリー風のおしゃれな家事室 (オープンシェルフ、白いキャビネット、ラミネートカウンター、白い壁、無垢フローリング、左右配置の洗濯機・乾燥機) の写真
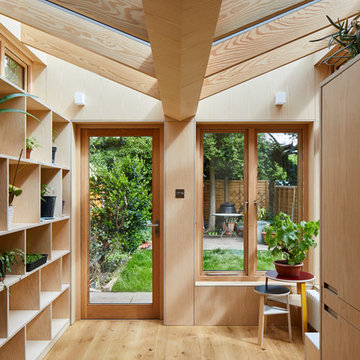
This 3 storey mid-terrace townhouse on the Harringay Ladder was in desperate need for some modernisation and general recuperation, having not been altered for several decades.
We were appointed to reconfigure and completely overhaul the outrigger over two floors which included new kitchen/dining and replacement conservatory to the ground with bathroom, bedroom & en-suite to the floor above.
Like all our projects we considered a variety of layouts and paid close attention to the form of the new extension to replace the uPVC conservatory to the rear garden. Conceived as a garden room, this space needed to be flexible forming an extension to the kitchen, containing utilities, storage and a nursery for plants but a space that could be closed off with when required, which led to discrete glazed pocket sliding doors to retain natural light.
We made the most of the north-facing orientation by adopting a butterfly roof form, typical to the London terrace, and introduced high-level clerestory windows, reaching up like wings to bring in morning and evening sunlight. An entirely bespoke glazed roof, double glazed panels supported by exposed Douglas fir rafters, provides an abundance of light at the end of the spacial sequence, a threshold space between the kitchen and the garden.
The orientation also meant it was essential to enhance the thermal performance of the un-insulated and damp masonry structure so we introduced insulation to the roof, floor and walls, installed passive ventilation which increased the efficiency of the external envelope.
A predominantly timber-based material palette of ash veneered plywood, for the garden room walls and new cabinets throughout, douglas fir doors and windows and structure, and an oak engineered floor all contribute towards creating a warm and characterful space.
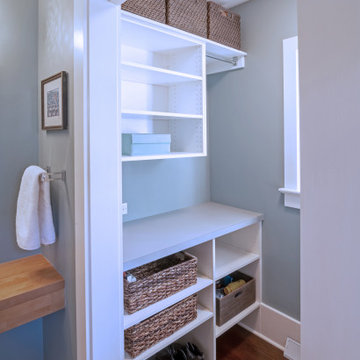
This Arts & Crafts Bungalow got a full makeover! A Not So Big house, the 600 SF first floor now sports a new kitchen, daily entry w. custom back porch, 'library' dining room (with a room divider peninsula for storage) and a new powder room and laundry room!
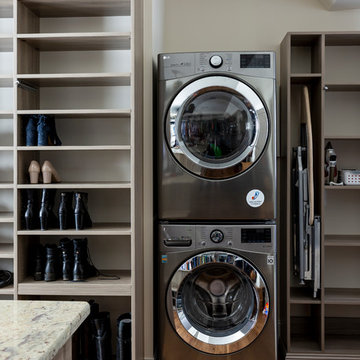
Photo by Jim Schmid Photography
シャーロットにあるラグジュアリーな広いカントリー風のおしゃれな家事室 (オープンシェルフ、淡色木目調キャビネット、大理石カウンター、無垢フローリング、上下配置の洗濯機・乾燥機、茶色い床、マルチカラーのキッチンカウンター) の写真
シャーロットにあるラグジュアリーな広いカントリー風のおしゃれな家事室 (オープンシェルフ、淡色木目調キャビネット、大理石カウンター、無垢フローリング、上下配置の洗濯機・乾燥機、茶色い床、マルチカラーのキッチンカウンター) の写真
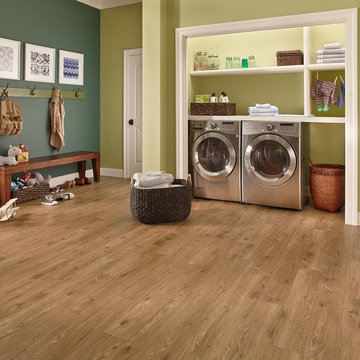
ナッシュビルにある広いトラディショナルスタイルのおしゃれな家事室 (I型、オープンシェルフ、白いキャビネット、緑の壁、無垢フローリング、左右配置の洗濯機・乾燥機、茶色い床) の写真
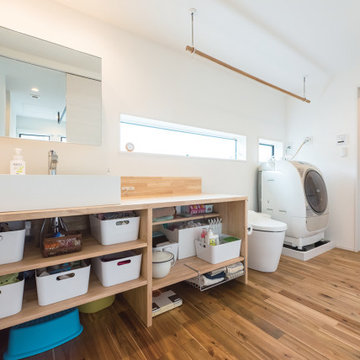
暮らしやすさを意識して、洗面・トイレ・お風呂を直線的にレイアウトしたシンプルな動線デザイン。掃除や洗濯をスムーズにして家事の負担を減らす、子育てファミリーにうれしい空間設計です。
東京都下にある低価格の中くらいなインダストリアルスタイルのおしゃれな家事室 (I型、ドロップインシンク、オープンシェルフ、茶色いキャビネット、人工大理石カウンター、白い壁、無垢フローリング、洗濯乾燥機、茶色い床、茶色いキッチンカウンター) の写真
東京都下にある低価格の中くらいなインダストリアルスタイルのおしゃれな家事室 (I型、ドロップインシンク、オープンシェルフ、茶色いキャビネット、人工大理石カウンター、白い壁、無垢フローリング、洗濯乾燥機、茶色い床、茶色いキッチンカウンター) の写真
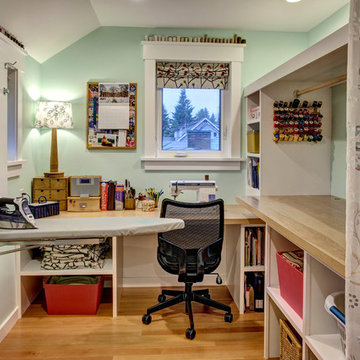
This laundry room (the washer and dryer are concealed behind a curtain) does double duty as a craft room. The drop down ironing board is built in, as are cubbies and shelves for the owners' craft supplies. One counter is at desk height for the sewing machine, and the other counter is at waist height for folding and cutting. Architectural design by Board & Vellum. Photo by John G. Milbanks.
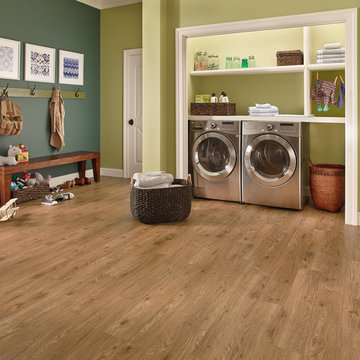
オレンジカウンティにある広いトランジショナルスタイルのおしゃれな家事室 (I型、オープンシェルフ、白いキャビネット、緑の壁、無垢フローリング、左右配置の洗濯機・乾燥機) の写真
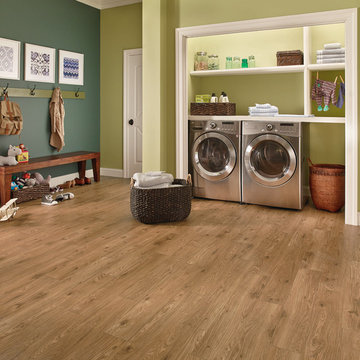
オレンジカウンティにある広いトランジショナルスタイルのおしゃれな家事室 (I型、オープンシェルフ、白いキャビネット、無垢フローリング、左右配置の洗濯機・乾燥機、緑の壁) の写真
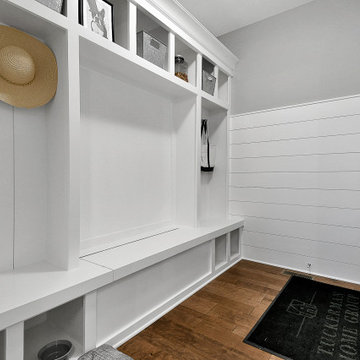
Straight out of Fixer Upper
コロンバスにある高級な広いトランジショナルスタイルのおしゃれな家事室 (L型、オープンシェルフ、白いキャビネット、人工大理石カウンター、グレーの壁、無垢フローリング、目隠し付き洗濯機・乾燥機、茶色い床、白いキッチンカウンター) の写真
コロンバスにある高級な広いトランジショナルスタイルのおしゃれな家事室 (L型、オープンシェルフ、白いキャビネット、人工大理石カウンター、グレーの壁、無垢フローリング、目隠し付き洗濯機・乾燥機、茶色い床、白いキッチンカウンター) の写真

キッチン隣に配置した広々とした5帖程もあるユーティリティ。このスペースには洗濯機やアイロン台や可動棚があり。抜群の収納量があり使いやすい生活動線になっています。
他の地域にある広いモダンスタイルのおしゃれな家事室 (コの字型、オープンシェルフ、淡色木目調キャビネット、木材カウンター、無垢フローリング、洗濯乾燥機、茶色い床、茶色いキッチンカウンター、クロスの天井、壁紙) の写真
他の地域にある広いモダンスタイルのおしゃれな家事室 (コの字型、オープンシェルフ、淡色木目調キャビネット、木材カウンター、無垢フローリング、洗濯乾燥機、茶色い床、茶色いキッチンカウンター、クロスの天井、壁紙) の写真
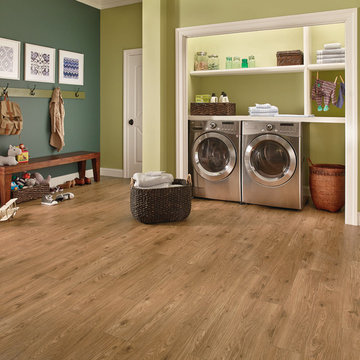
他の地域にある広いトラディショナルスタイルのおしゃれな家事室 (I型、オープンシェルフ、白いキャビネット、緑の壁、無垢フローリング、左右配置の洗濯機・乾燥機、茶色い床) の写真
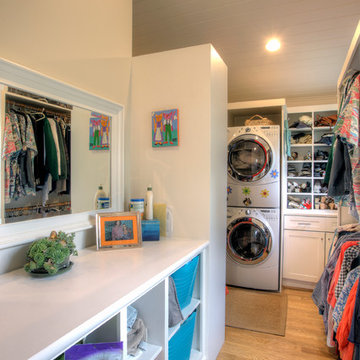
サンタバーバラにある高級な広いトラディショナルスタイルのおしゃれな家事室 (ll型、オープンシェルフ、白いキャビネット、人工大理石カウンター、グレーの壁、無垢フローリング、上下配置の洗濯機・乾燥機、茶色い床) の写真
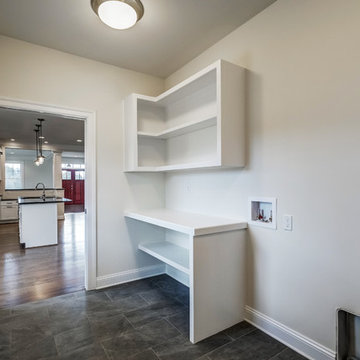
John Hancock
他の地域にあるお手頃価格の広いトラディショナルスタイルのおしゃれな家事室 (オープンシェルフ、白いキャビネット、木材カウンター、白い壁、無垢フローリング、左右配置の洗濯機・乾燥機) の写真
他の地域にあるお手頃価格の広いトラディショナルスタイルのおしゃれな家事室 (オープンシェルフ、白いキャビネット、木材カウンター、白い壁、無垢フローリング、左右配置の洗濯機・乾燥機) の写真
家事室 (オープンシェルフ、無垢フローリング) の写真
1
