ランドリールーム (オープンシェルフ、カーペット敷き、濃色無垢フローリング、大理石の床、無垢フローリング) の写真
絞り込み:
資材コスト
並び替え:今日の人気順
写真 1〜20 枚目(全 166 枚)

Within the master bedroom was a small entry hallway and extra closet. A perfect spot to carve out a small laundry room. Full sized stacked washer and dryer fit perfectly with left over space for adjustable shelves to hold supplies. New louvered doors offer ventilation and work nicely with the home’s plantation shutters throughout. Photography by Erika Bierman

バーリントンにあるカントリー風のおしゃれな洗濯室 (I型、オープンシェルフ、緑のキャビネット、緑の壁、濃色無垢フローリング、左右配置の洗濯機・乾燥機、茶色い床、黒いキッチンカウンター、塗装板張りの壁) の写真

Bright laundry room with a rustic touch. Distressed wood countertop with storage above. Industrial looking pipe was install overhead to hang laundry. We used the timber frame of a century old barn to build this rustic modern house. The barn was dismantled, and reassembled on site. Inside, we designed the home to showcase as much of the original timber frame as possible.
Photography by Todd Crawford

Aubrie Pick
サンフランシスコにあるお手頃価格の小さなコンテンポラリースタイルのおしゃれなランドリークローゼット (I型、オープンシェルフ、グレーのキャビネット、人工大理石カウンター、グレーの壁、無垢フローリング、左右配置の洗濯機・乾燥機) の写真
サンフランシスコにあるお手頃価格の小さなコンテンポラリースタイルのおしゃれなランドリークローゼット (I型、オープンシェルフ、グレーのキャビネット、人工大理石カウンター、グレーの壁、無垢フローリング、左右配置の洗濯機・乾燥機) の写真

アトランタにあるお手頃価格の中くらいなトラディショナルスタイルのおしゃれなランドリールーム (左右配置の洗濯機・乾燥機、I型、オープンシェルフ、白いキャビネット、無垢フローリング、緑の壁) の写真
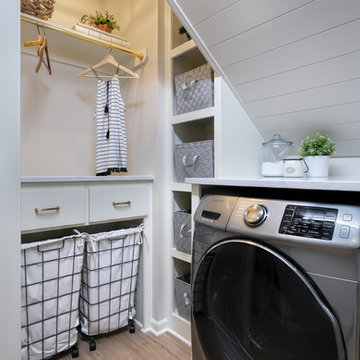
カンザスシティにあるカントリー風のおしゃれな洗濯室 (オープンシェルフ、白いキャビネット、白い壁、無垢フローリング、茶色い床、白いキッチンカウンター) の写真
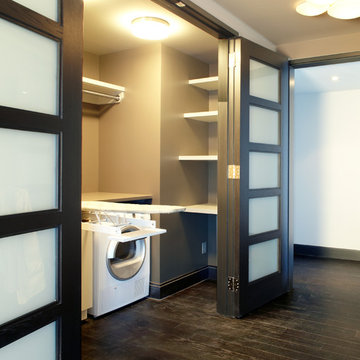
ニューヨークにある中くらいなコンテンポラリースタイルのおしゃれなランドリークローゼット (I型、オープンシェルフ、白いキャビネット、人工大理石カウンター、ベージュの壁、濃色無垢フローリング) の写真

A big pantry was designed next to the kitchen. Generous, includes for a wine fridge and a big sink, making the kitchen even more functional.
Redded glass doors bring natural light into the space while allowing for privacy

This 3 storey mid-terrace townhouse on the Harringay Ladder was in desperate need for some modernisation and general recuperation, having not been altered for several decades.
We were appointed to reconfigure and completely overhaul the outrigger over two floors which included new kitchen/dining and replacement conservatory to the ground with bathroom, bedroom & en-suite to the floor above.
Like all our projects we considered a variety of layouts and paid close attention to the form of the new extension to replace the uPVC conservatory to the rear garden. Conceived as a garden room, this space needed to be flexible forming an extension to the kitchen, containing utilities, storage and a nursery for plants but a space that could be closed off with when required, which led to discrete glazed pocket sliding doors to retain natural light.
We made the most of the north-facing orientation by adopting a butterfly roof form, typical to the London terrace, and introduced high-level clerestory windows, reaching up like wings to bring in morning and evening sunlight. An entirely bespoke glazed roof, double glazed panels supported by exposed Douglas fir rafters, provides an abundance of light at the end of the spacial sequence, a threshold space between the kitchen and the garden.
The orientation also meant it was essential to enhance the thermal performance of the un-insulated and damp masonry structure so we introduced insulation to the roof, floor and walls, installed passive ventilation which increased the efficiency of the external envelope.
A predominantly timber-based material palette of ash veneered plywood, for the garden room walls and new cabinets throughout, douglas fir doors and windows and structure, and an oak engineered floor all contribute towards creating a warm and characterful space.
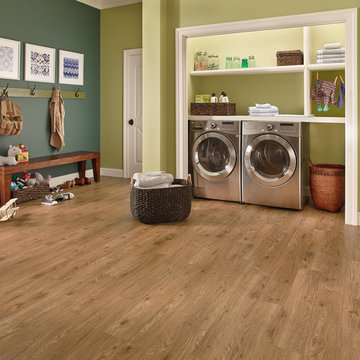
オレンジカウンティにある広いトランジショナルスタイルのおしゃれな家事室 (I型、オープンシェルフ、白いキャビネット、緑の壁、無垢フローリング、左右配置の洗濯機・乾燥機) の写真
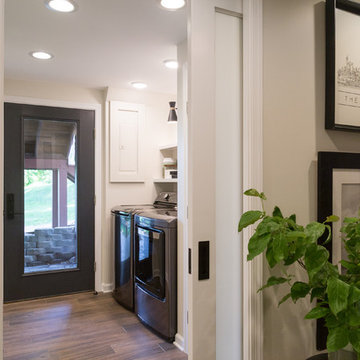
他の地域にあるコンテンポラリースタイルのおしゃれな洗濯室 (オープンシェルフ、白いキャビネット、ベージュの壁、無垢フローリング、左右配置の洗濯機・乾燥機、茶色い床) の写真
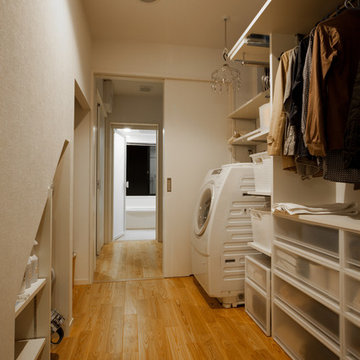
音楽のある家
京都にあるコンテンポラリースタイルのおしゃれなランドリールーム (オープンシェルフ、白いキャビネット、白い壁、無垢フローリング、茶色い床、洗濯乾燥機) の写真
京都にあるコンテンポラリースタイルのおしゃれなランドリールーム (オープンシェルフ、白いキャビネット、白い壁、無垢フローリング、茶色い床、洗濯乾燥機) の写真

セントルイスにある高級な広いトランジショナルスタイルのおしゃれなランドリークローゼット (I型、オープンシェルフ、白いキャビネット、人工大理石カウンター、緑の壁、無垢フローリング、左右配置の洗濯機・乾燥機、茶色い床) の写真
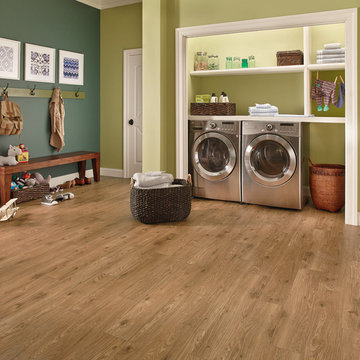
フィラデルフィアにある広いトランジショナルスタイルのおしゃれな家事室 (I型、オープンシェルフ、無垢フローリング、左右配置の洗濯機・乾燥機、緑の壁) の写真
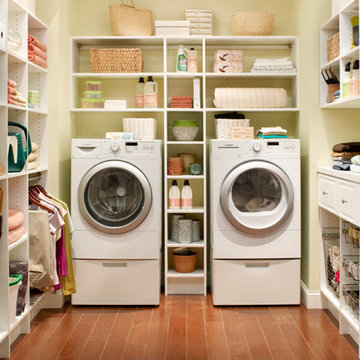
ボストンにある中くらいなトラディショナルスタイルのおしゃれな家事室 (コの字型、オープンシェルフ、白いキャビネット、人工大理石カウンター、濃色無垢フローリング、左右配置の洗濯機・乾燥機、ベージュの壁) の写真
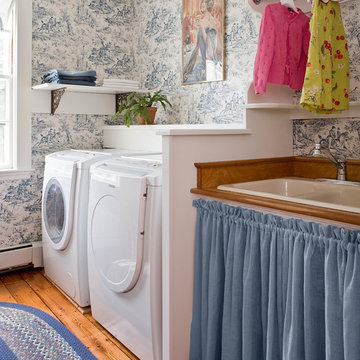
Michael J. Lee Photography
ボストンにあるトラディショナルスタイルのおしゃれな洗濯室 (左右配置の洗濯機・乾燥機、ドロップインシンク、オープンシェルフ、マルチカラーの壁、無垢フローリング) の写真
ボストンにあるトラディショナルスタイルのおしゃれな洗濯室 (左右配置の洗濯機・乾燥機、ドロップインシンク、オープンシェルフ、マルチカラーの壁、無垢フローリング) の写真

dettaglio della zona lavatrice asciugatrice, contatori e comandi remoti degli impianti, a sinistra dettaglio del porta biancheria.
Particolare della lavanderia con letto a scomparsa per la servitù.
Un letto che scompare all'occorrenza che può essere utilizzato anche per gli ospiti
il sistema integrato a ribalta permette di avere il letto completamente nascosto e non visible
foto marco Curatolo
foto marco Curatolo
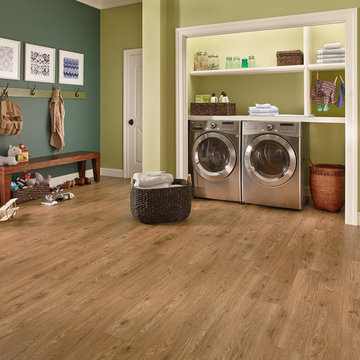
ボストンにある高級な中くらいなトランジショナルスタイルのおしゃれなランドリークローゼット (緑の壁、無垢フローリング、左右配置の洗濯機・乾燥機、茶色い床、I型、オープンシェルフ、白いキャビネット、白いキッチンカウンター) の写真
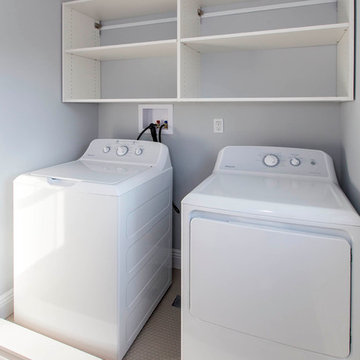
Photos: Richard Law Digital
ニューヨークにある中くらいなコンテンポラリースタイルのおしゃれな洗濯室 (濃色無垢フローリング、左右配置の洗濯機・乾燥機、ll型、オープンシェルフ、白いキャビネット、グレーの壁) の写真
ニューヨークにある中くらいなコンテンポラリースタイルのおしゃれな洗濯室 (濃色無垢フローリング、左右配置の洗濯機・乾燥機、ll型、オープンシェルフ、白いキャビネット、グレーの壁) の写真

DAJ-MH 撮影:繁田諭
他の地域にある小さな北欧スタイルのおしゃれな家事室 (白い壁、L型、オープンシェルフ、白いキャビネット、無垢フローリング、茶色い床、白いキッチンカウンター) の写真
他の地域にある小さな北欧スタイルのおしゃれな家事室 (白い壁、L型、オープンシェルフ、白いキャビネット、無垢フローリング、茶色い床、白いキッチンカウンター) の写真
ランドリールーム (オープンシェルフ、カーペット敷き、濃色無垢フローリング、大理石の床、無垢フローリング) の写真
1