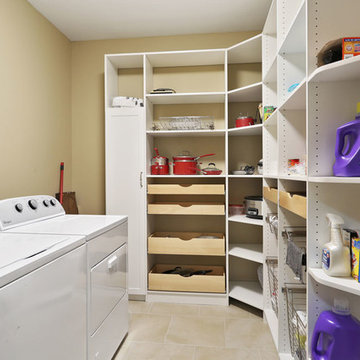ベージュの家事室 (オープンシェルフ) の写真
絞り込み:
資材コスト
並び替え:今日の人気順
写真 1〜20 枚目(全 38 枚)
1/4

A utility storage closet with a pull down ironing board.
ボストンにある高級な小さなコンテンポラリースタイルのおしゃれな家事室 (I型、オープンシェルフ、白いキャビネット、白い壁、淡色無垢フローリング) の写真
ボストンにある高級な小さなコンテンポラリースタイルのおしゃれな家事室 (I型、オープンシェルフ、白いキャビネット、白い壁、淡色無垢フローリング) の写真

This large, light laundry room provide a great oasis for laundry and other activities. Kasdan Construction Management, In House Photography.
ニューアークにある高級な広いトランジショナルスタイルのおしゃれな家事室 (ll型、エプロンフロントシンク、オープンシェルフ、白いキャビネット、ラミネートカウンター、黄色い壁、磁器タイルの床、左右配置の洗濯機・乾燥機、茶色い床) の写真
ニューアークにある高級な広いトランジショナルスタイルのおしゃれな家事室 (ll型、エプロンフロントシンク、オープンシェルフ、白いキャビネット、ラミネートカウンター、黄色い壁、磁器タイルの床、左右配置の洗濯機・乾燥機、茶色い床) の写真

DAJ-MH 撮影:繁田諭
他の地域にある小さな北欧スタイルのおしゃれな家事室 (白い壁、L型、オープンシェルフ、白いキャビネット、無垢フローリング、茶色い床、白いキッチンカウンター) の写真
他の地域にある小さな北欧スタイルのおしゃれな家事室 (白い壁、L型、オープンシェルフ、白いキャビネット、無垢フローリング、茶色い床、白いキッチンカウンター) の写真

An original downstairs study and bath were converted to a half bath off the foyer and access to the laundry room from the hall leading past the master bedroom. Access from both hall and m. bath lead through the laundry to the master closet which was the original study. R

La buanderie a été créée et a permis l'ajout d'un WC
他の地域にあるお手頃価格の小さなトランジショナルスタイルのおしゃれな家事室 (I型、シングルシンク、オープンシェルフ、木材カウンター、白いキッチンパネル、セラミックタイルのキッチンパネル、セラミックタイルの床、左右配置の洗濯機・乾燥機、ピンクの床) の写真
他の地域にあるお手頃価格の小さなトランジショナルスタイルのおしゃれな家事室 (I型、シングルシンク、オープンシェルフ、木材カウンター、白いキッチンパネル、セラミックタイルのキッチンパネル、セラミックタイルの床、左右配置の洗濯機・乾燥機、ピンクの床) の写真
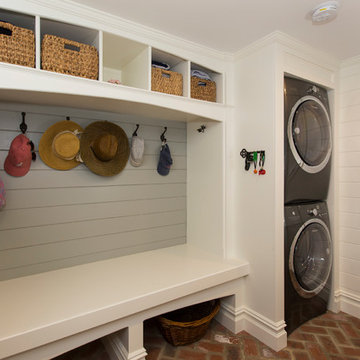
Photos: Richard Law Digital
ニューヨークにある広いビーチスタイルのおしゃれな家事室 (ll型、オープンシェルフ、白いキャビネット、白い壁、レンガの床、上下配置の洗濯機・乾燥機) の写真
ニューヨークにある広いビーチスタイルのおしゃれな家事室 (ll型、オープンシェルフ、白いキャビネット、白い壁、レンガの床、上下配置の洗濯機・乾燥機) の写真

ボイシにある低価格の小さなエクレクティックスタイルのおしゃれな家事室 (ll型、オープンシェルフ、白いキャビネット、ベージュの壁、クッションフロア、左右配置の洗濯機・乾燥機、ベージュの床) の写真
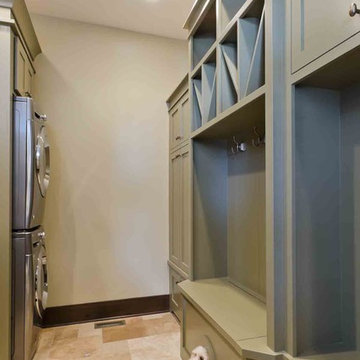
Stonebreaker created these custom cabinets not only to house the family dog, but to match the Woodharbor custom cabinets on the opposite wall.
タンパにある高級な中くらいなトランジショナルスタイルのおしゃれな家事室 (ll型、オープンシェルフ、グレーのキャビネット、ベージュの壁、磁器タイルの床、上下配置の洗濯機・乾燥機、ベージュの床) の写真
タンパにある高級な中くらいなトランジショナルスタイルのおしゃれな家事室 (ll型、オープンシェルフ、グレーのキャビネット、ベージュの壁、磁器タイルの床、上下配置の洗濯機・乾燥機、ベージュの床) の写真

Paolo Sacchi
ミラノにある中くらいな北欧スタイルのおしゃれな家事室 (白い壁、セラミックタイルの床、マルチカラーの床、I型、オープンシェルフ、木材カウンター、洗濯乾燥機、中間色木目調キャビネット) の写真
ミラノにある中くらいな北欧スタイルのおしゃれな家事室 (白い壁、セラミックタイルの床、マルチカラーの床、I型、オープンシェルフ、木材カウンター、洗濯乾燥機、中間色木目調キャビネット) の写真
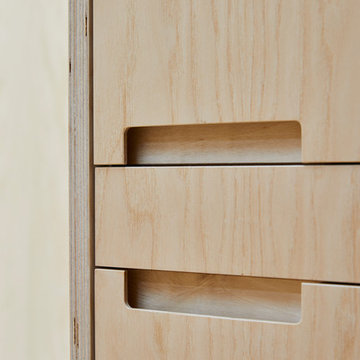
This 3 storey mid-terrace townhouse on the Harringay Ladder was in desperate need for some modernisation and general recuperation, having not been altered for several decades.
We were appointed to reconfigure and completely overhaul the outrigger over two floors which included new kitchen/dining and replacement conservatory to the ground with bathroom, bedroom & en-suite to the floor above.
Like all our projects we considered a variety of layouts and paid close attention to the form of the new extension to replace the uPVC conservatory to the rear garden. Conceived as a garden room, this space needed to be flexible forming an extension to the kitchen, containing utilities, storage and a nursery for plants but a space that could be closed off with when required, which led to discrete glazed pocket sliding doors to retain natural light.
We made the most of the north-facing orientation by adopting a butterfly roof form, typical to the London terrace, and introduced high-level clerestory windows, reaching up like wings to bring in morning and evening sunlight. An entirely bespoke glazed roof, double glazed panels supported by exposed Douglas fir rafters, provides an abundance of light at the end of the spacial sequence, a threshold space between the kitchen and the garden.
The orientation also meant it was essential to enhance the thermal performance of the un-insulated and damp masonry structure so we introduced insulation to the roof, floor and walls, installed passive ventilation which increased the efficiency of the external envelope.
A predominantly timber-based material palette of ash veneered plywood, for the garden room walls and new cabinets throughout, douglas fir doors and windows and structure, and an oak engineered floor all contribute towards creating a warm and characterful space.
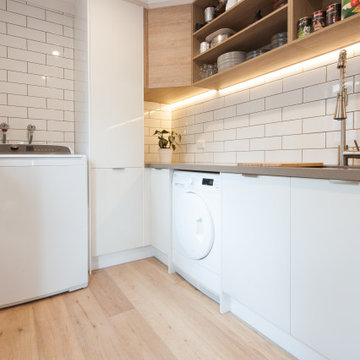
Laundry and Butlers Pantry matched with beautiful light wooden flooring.
メルボルンにあるお手頃価格の中くらいなモダンスタイルのおしゃれな家事室 (ll型、ダブルシンク、オープンシェルフ、白いキャビネット、人工大理石カウンター、白いキッチンパネル、サブウェイタイルのキッチンパネル、白い壁、淡色無垢フローリング、洗濯乾燥機、グレーのキッチンカウンター) の写真
メルボルンにあるお手頃価格の中くらいなモダンスタイルのおしゃれな家事室 (ll型、ダブルシンク、オープンシェルフ、白いキャビネット、人工大理石カウンター、白いキッチンパネル、サブウェイタイルのキッチンパネル、白い壁、淡色無垢フローリング、洗濯乾燥機、グレーのキッチンカウンター) の写真
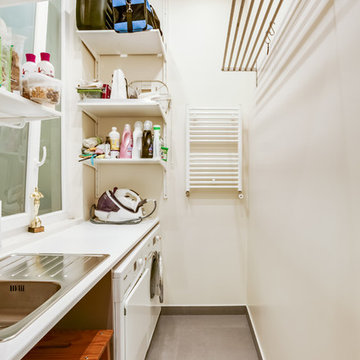
Meero
パリにある高級な中くらいなモダンスタイルのおしゃれな家事室 (I型、アンダーカウンターシンク、オープンシェルフ、白い壁、セラミックタイルの床、左右配置の洗濯機・乾燥機、グレーの床) の写真
パリにある高級な中くらいなモダンスタイルのおしゃれな家事室 (I型、アンダーカウンターシンク、オープンシェルフ、白い壁、セラミックタイルの床、左右配置の洗濯機・乾燥機、グレーの床) の写真

メルボルンにある低価格の小さなトラディショナルスタイルのおしゃれな家事室 (L型、ドロップインシンク、オープンシェルフ、淡色木目調キャビネット、木材カウンター、白いキッチンパネル、サブウェイタイルのキッチンパネル、ピンクの壁、左右配置の洗濯機・乾燥機、白い床、ベージュのキッチンカウンター) の写真
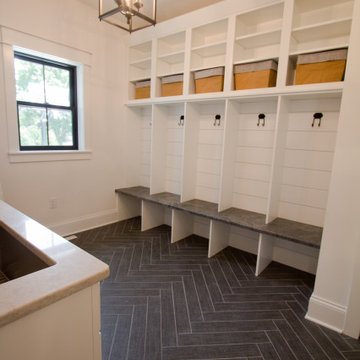
他の地域にあるトラディショナルスタイルのおしゃれな家事室 (ll型、オープンシェルフ、白いキャビネット、クオーツストーンカウンター、白い壁、磁器タイルの床、上下配置の洗濯機・乾燥機、黒い床、白いキッチンカウンター) の写真
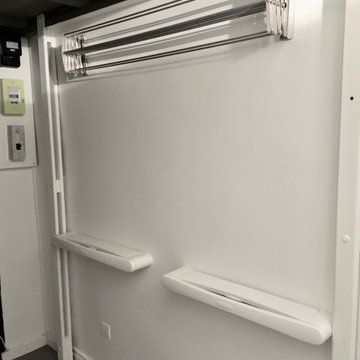
installation d'étendoirs muraux, pliables, permettant de conserver le passage tout en e servant de l'espace. optimiser toutes les astuces pour utiliser chaque metre carré.

We continued the bespoke joinery through to the utility room, providing ample storage for all their needs. With a lacquered finish and composite stone worktop and the finishing touch, a tongue in cheek nod to the previous owners by mounting one of their plastered plaques...to complete the look!
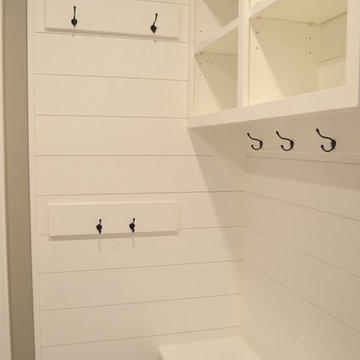
他の地域にある高級な広いトラディショナルスタイルのおしゃれな家事室 (コの字型、オープンシェルフ、白いキャビネット、ラミネートカウンター、ベージュの壁、淡色無垢フローリング、左右配置の洗濯機・乾燥機) の写真
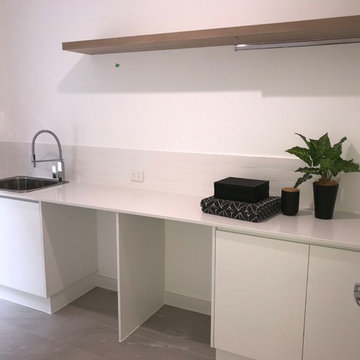
ブリスベンにあるお手頃価格の中くらいなコンテンポラリースタイルのおしゃれな家事室 (I型、ドロップインシンク、オープンシェルフ、濃色木目調キャビネット、御影石カウンター、黄色い壁、磁器タイルの床、目隠し付き洗濯機・乾燥機、グレーの床) の写真
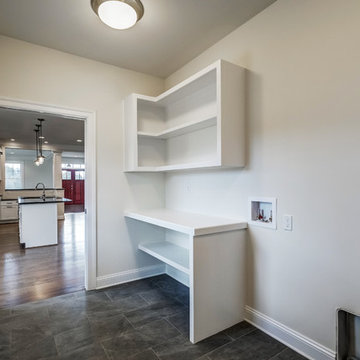
John Hancock
他の地域にあるお手頃価格の広いトラディショナルスタイルのおしゃれな家事室 (オープンシェルフ、白いキャビネット、木材カウンター、白い壁、無垢フローリング、左右配置の洗濯機・乾燥機) の写真
他の地域にあるお手頃価格の広いトラディショナルスタイルのおしゃれな家事室 (オープンシェルフ、白いキャビネット、木材カウンター、白い壁、無垢フローリング、左右配置の洗濯機・乾燥機) の写真
ベージュの家事室 (オープンシェルフ) の写真
1
