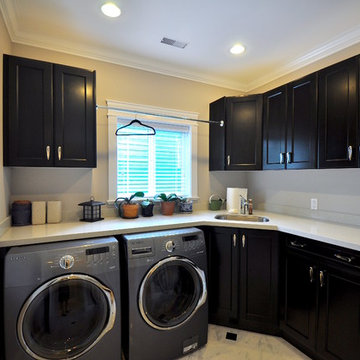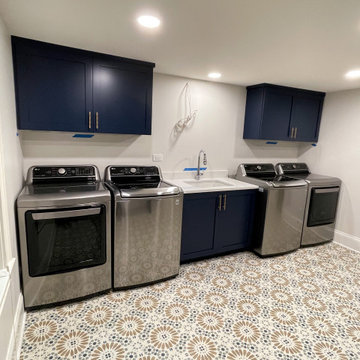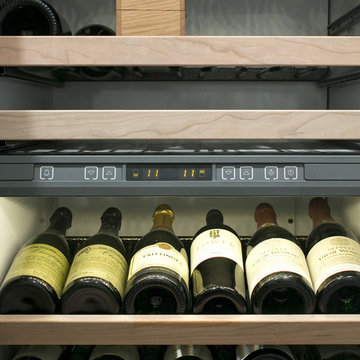黒いランドリールーム (ルーバー扉のキャビネット、シェーカースタイル扉のキャビネット、白い壁) の写真
絞り込み:
資材コスト
並び替え:今日の人気順
写真 1〜20 枚目(全 114 枚)
1/5

デンバーにある広いカントリー風のおしゃれな洗濯室 (スロップシンク、ルーバー扉のキャビネット、白い壁、左右配置の洗濯機・乾燥機、マルチカラーのキッチンカウンター、三角天井) の写真

Small farmhouse laundry room with LG Front load washer/dryer. Decorative tile backsplash to add a bit of color. Pental Quartz countertop concrete. Ikea grimslov kitchen cabinets for storage and undercounter lighting. Hanging rack for clothing and laundry storage basket.

These homeowners came to us to design several areas of their home, including their mudroom and laundry. They were a growing family and needed a "landing" area as they entered their home, either from the garage but also asking for a new entrance from outside. We stole about 24 feet from their oversized garage to create a large mudroom/laundry area. Custom blue cabinets with a large "X" design on the doors of the lockers, a large farmhouse sink and a beautiful cement tile feature wall with floating shelves make this mudroom stylish and luxe. The laundry room now has a pocket door separating it from the mudroom, and houses the washer and dryer with a wood butcher block folding shelf. White tile backsplash and custom white and blue painted cabinetry takes this laundry to the next level. Both areas are stunning and have improved not only the aesthetic of the space, but also the function of what used to be an inefficient use of space.

This home features many timeless designs and was catered to our clients and their five growing children
フェニックスにあるラグジュアリーな広いカントリー風のおしゃれな洗濯室 (エプロンフロントシンク、シェーカースタイル扉のキャビネット、青いキャビネット、クオーツストーンカウンター、白い壁、左右配置の洗濯機・乾燥機、白いキッチンカウンター、マルチカラーの床) の写真
フェニックスにあるラグジュアリーな広いカントリー風のおしゃれな洗濯室 (エプロンフロントシンク、シェーカースタイル扉のキャビネット、青いキャビネット、クオーツストーンカウンター、白い壁、左右配置の洗濯機・乾燥機、白いキッチンカウンター、マルチカラーの床) の写真

Spanish meets modern in this Dallas spec home. A unique carved paneled front door sets the tone for this well blended home. Mixing the two architectural styles kept this home current but filled with character and charm.

The Laundry room looks out over the back yard with corner windows, dark greenish gray cabinetry, grey hexagon tile floors and a butcerblock countertop.

シカゴにあるカントリー風のおしゃれなランドリールーム (アンダーカウンターシンク、シェーカースタイル扉のキャビネット、青いキャビネット、マルチカラーのキッチンパネル、白い壁、グレーの床、黒いキッチンカウンター) の写真

Beautiful blue bespoke utility room
バークシャーにある高級な中くらいなカントリー風のおしゃれな家事室 (L型、エプロンフロントシンク、青いキャビネット、木材カウンター、左右配置の洗濯機・乾燥機、シェーカースタイル扉のキャビネット、白い壁、赤い床、茶色いキッチンカウンター) の写真
バークシャーにある高級な中くらいなカントリー風のおしゃれな家事室 (L型、エプロンフロントシンク、青いキャビネット、木材カウンター、左右配置の洗濯機・乾燥機、シェーカースタイル扉のキャビネット、白い壁、赤い床、茶色いキッチンカウンター) の写真

This image showcases painted full overlay cabinetry with tons of custom storage spaces in a galley style laundry room. Full electric wardrobe lifts are utilized in the hanging sections for easy access to garments.

サクラメントにある高級なカントリー風のおしゃれな家事室 (ll型、シェーカースタイル扉のキャビネット、白いキャビネット、白い壁、塗装フローリング、左右配置の洗濯機・乾燥機、マルチカラーの床、ベージュのキッチンカウンター) の写真

This European custom asymmetrical Georgian-revival mansion features 7 bedrooms, 7.5 bathrooms with skylights, 3 kitchens, dining room, formal living room, and 2 laundry rooms; all with radiant heating throughout and central air conditioning and HRV systems.
The backyard is a beautiful 6500 sqft private park with koi pond featured in Home & Garden Magazine.
The main floor features a classic cross-hall design, family room, nook, extra bedroom, den with closet, and Euro & Wok kitchens completed with Miele / Viking appliances.
The basement has a private home theatre with a 3-D projector, guest bedroom, and a 1-bedroom in-law suite with separate entrance.

ナッシュビルにあるお手頃価格の広いトランジショナルスタイルのおしゃれな洗濯室 (ll型、アンダーカウンターシンク、シェーカースタイル扉のキャビネット、青いキャビネット、クオーツストーンカウンター、塗装板のキッチンパネル、白い壁、磁器タイルの床、左右配置の洗濯機・乾燥機、マルチカラーの床、白いキッチンカウンター、塗装板張りの壁) の写真

A double washer and dryer? Yes please!?
Swipe to see a 360 view of this basement laundry room project we completed recently! (Cabinetry was custom color matched)

Close up of wine fridge in Laundry
シドニーにあるラグジュアリーな広いトラディショナルスタイルのおしゃれな家事室 (ll型、アンダーカウンターシンク、シェーカースタイル扉のキャビネット、白いキャビネット、クオーツストーンカウンター、白い壁、トラバーチンの床、上下配置の洗濯機・乾燥機) の写真
シドニーにあるラグジュアリーな広いトラディショナルスタイルのおしゃれな家事室 (ll型、アンダーカウンターシンク、シェーカースタイル扉のキャビネット、白いキャビネット、クオーツストーンカウンター、白い壁、トラバーチンの床、上下配置の洗濯機・乾燥機) の写真

The light filled laundry room is punctuated with black and gold accents, a playful floor tile pattern and a large dog shower. The U-shaped laundry room features plenty of counter space for folding clothes and ample cabinet storage. A mesh front drying cabinet is the perfect spot to hang clothes to dry out of sight. The "drop zone" outside of the laundry room features a countertop beside the garage door for leaving car keys and purses. Under the countertop, the client requested an open space to fit a large dog kennel to keep it tucked away out of the walking area. The room's color scheme was pulled from the fun floor tile and works beautifully with the nearby kitchen and pantry.

Dog food station
Photo by Ron Garrison
デンバーにある高級な広いトランジショナルスタイルのおしゃれな家事室 (コの字型、シェーカースタイル扉のキャビネット、青いキャビネット、御影石カウンター、白い壁、トラバーチンの床、上下配置の洗濯機・乾燥機、マルチカラーの床、黒いキッチンカウンター) の写真
デンバーにある高級な広いトランジショナルスタイルのおしゃれな家事室 (コの字型、シェーカースタイル扉のキャビネット、青いキャビネット、御影石カウンター、白い壁、トラバーチンの床、上下配置の洗濯機・乾燥機、マルチカラーの床、黒いキッチンカウンター) の写真

Laundry Room with open shelving
クリーブランドにあるお手頃価格の小さなモダンスタイルのおしゃれな家事室 (I型、ドロップインシンク、シェーカースタイル扉のキャビネット、白いキャビネット、白い壁、クッションフロア、左右配置の洗濯機・乾燥機、黒い床) の写真
クリーブランドにあるお手頃価格の小さなモダンスタイルのおしゃれな家事室 (I型、ドロップインシンク、シェーカースタイル扉のキャビネット、白いキャビネット、白い壁、クッションフロア、左右配置の洗濯機・乾燥機、黒い床) の写真

The patterned floor continues into the laundry room where double sets of appliances and plenty of countertops and storage helps the family manage household demands.

Farmhouse style laundry room featuring navy patterned Cement Tile flooring, custom white overlay cabinets, brass cabinet hardware, farmhouse sink, and wall mounted faucet.

Just off the main hall from our Baker's Kitchen project was a dark little laundry room that also served as the main entry from the garage. By adding cement tiles, cheerful navy cabinets and a butcher block counter, we transformed the space into a bright laundry room that also provides a warm welcome to the house.
黒いランドリールーム (ルーバー扉のキャビネット、シェーカースタイル扉のキャビネット、白い壁) の写真
1