ランドリールーム (ルーバー扉のキャビネット、レイズドパネル扉のキャビネット、再生ガラスカウンター、木材カウンター) の写真
絞り込み:
資材コスト
並び替え:今日の人気順
写真 1〜20 枚目(全 126 枚)
1/5

Emma Tannenbaum Photography
ニューヨークにあるお手頃価格の広いトラディショナルスタイルのおしゃれな洗濯室 (レイズドパネル扉のキャビネット、グレーのキャビネット、木材カウンター、青い壁、磁器タイルの床、左右配置の洗濯機・乾燥機、グレーの床、L型、ドロップインシンク) の写真
ニューヨークにあるお手頃価格の広いトラディショナルスタイルのおしゃれな洗濯室 (レイズドパネル扉のキャビネット、グレーのキャビネット、木材カウンター、青い壁、磁器タイルの床、左右配置の洗濯機・乾燥機、グレーの床、L型、ドロップインシンク) の写真
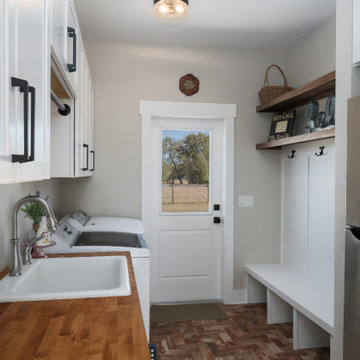
Laundry Room with a Sink and Fridge. All white Cabinets and Stainless Steel Fridge.
小さなおしゃれな家事室 (ドロップインシンク、レイズドパネル扉のキャビネット、白いキャビネット、木材カウンター、グレーの壁、レンガの床、左右配置の洗濯機・乾燥機、マルチカラーの床、茶色いキッチンカウンター) の写真
小さなおしゃれな家事室 (ドロップインシンク、レイズドパネル扉のキャビネット、白いキャビネット、木材カウンター、グレーの壁、レンガの床、左右配置の洗濯機・乾燥機、マルチカラーの床、茶色いキッチンカウンター) の写真

フェニックスにあるカントリー風のおしゃれな洗濯室 (コの字型、エプロンフロントシンク、レイズドパネル扉のキャビネット、白いキャビネット、木材カウンター、白い壁、左右配置の洗濯機・乾燥機、ベージュの床、茶色いキッチンカウンター) の写真
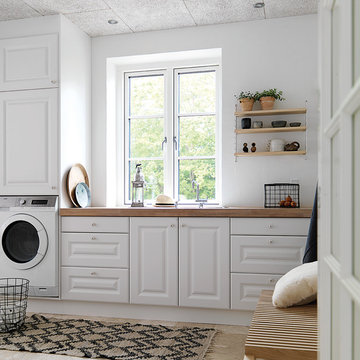
The Blue Room
お手頃価格の中くらいなカントリー風のおしゃれな家事室 (I型、ドロップインシンク、レイズドパネル扉のキャビネット、白いキャビネット、木材カウンター、白い壁、セラミックタイルの床) の写真
お手頃価格の中くらいなカントリー風のおしゃれな家事室 (I型、ドロップインシンク、レイズドパネル扉のキャビネット、白いキャビネット、木材カウンター、白い壁、セラミックタイルの床) の写真
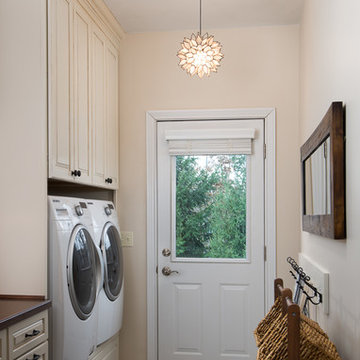
This light and airy laundry room/mudroom beckons you with two beautiful white capiz seashell pendant lights, custom floor to ceiling cabinetry with crown molding, raised washer and dryer with storage underneath, coat, backpack and shoe storage.
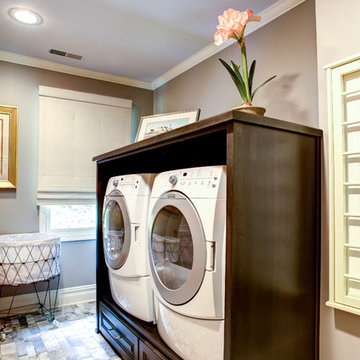
ニューヨークにある高級な広いトラディショナルスタイルのおしゃれな洗濯室 (ll型、スロップシンク、レイズドパネル扉のキャビネット、濃色木目調キャビネット、木材カウンター、グレーの壁、磁器タイルの床、左右配置の洗濯機・乾燥機、グレーの床) の写真
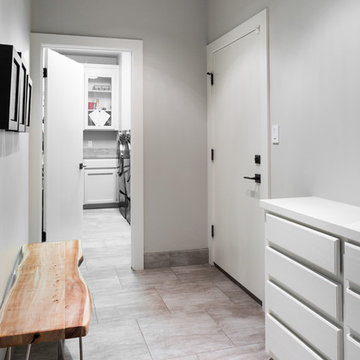
Mud room with separate laundry room. Original cabinetry was repurposed and painted in both mudroom and laundry room. Painted wood top on cabinet. 18"x18" tile floor. Photo: Charles Quinn
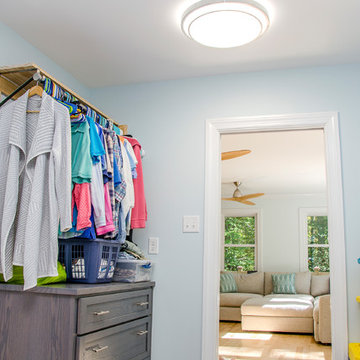
Landry room with side by site washer dryer and a pair of storage cabinets with hanging racks above
リッチモンドにある高級な小さなトランジショナルスタイルのおしゃれな洗濯室 (ll型、ルーバー扉のキャビネット、グレーのキャビネット、木材カウンター、青い壁、左右配置の洗濯機・乾燥機、セラミックタイルの床、ベージュの床) の写真
リッチモンドにある高級な小さなトランジショナルスタイルのおしゃれな洗濯室 (ll型、ルーバー扉のキャビネット、グレーのキャビネット、木材カウンター、青い壁、左右配置の洗濯機・乾燥機、セラミックタイルの床、ベージュの床) の写真
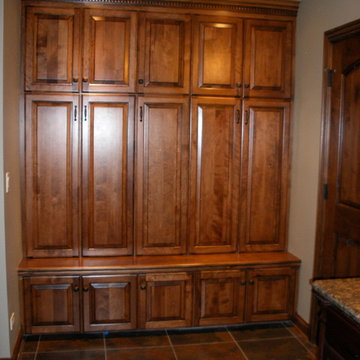
Custom Built-in Lockers for Pool Bathroom in Oak Brook IL. Custom Stained Lockers for Pool Bathroom. Pool Bathrooms with Lockers. Bathroom Lockers. Pool bathroom Changing Rooms. Oak Brook Illinois Custom Homes.
Multi Colored Porcelain Slate Floors. Dark Ceramic Tile Flooring. Stained Built in Cabinets. Bathroom Changing area. Basement Bathroom Changing Area.
Photo Copyright Jonathan Nutt
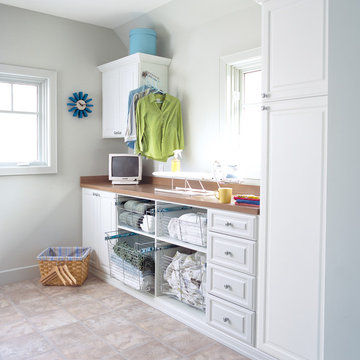
transFORM’s custom laundry room includes a sufficient amount of storage space so the room doesn’t feel cramped or cluttered. Designed in a white melamine, this unit features a combination of raised panel cabinetry and crown molding to hide supplies. Included within the design is a tall and slim utility cabinet equipped with a generous amount of shelving to store your everyday household items. This efficient layout places everything you need within reach. The area also includes a chrome valet rod for hanging or drip drying and a wide 1½ inch mica counter top, perfect for folding or ironing. Water-resistant mica counter tops offer high impact resistance, superior durability, and easy-to-clean convenience. Chrome pull-out baskets are designed to hold frequently used items like laundry detergents, fabric softeners and dryer sheets. Baskets also come in handy when separating your light from dark and clean from dirty clothes. With plenty of elbowroom and workspace, you feel relaxed and energized as you get to work.
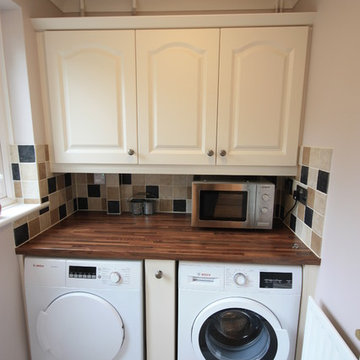
After moving into their home three years ago, Mr and Mrs C left their kitchen to last as part of their home renovations. “We knew of Ream from the large showroom on the Gillingham Business Park and we had seen the Vans in our area.” says Mrs C. “We’ve moved twice already and each time our kitchen renovation has been questionable. We hoped we would be third time lucky? This time we opted for the whole kitchen renovation including the kitchen flooring, lighting and installation.”
The Ream showroom in Gillingham is bright and inviting. It is a large space, as it took us over one hour to browse round all the displays. Meeting Lara at the showroom before hand, helped to put our ideas of want we wanted with Lara’s design expertise. From the initial kitchen consultation, Lara then came to measure our existing kitchen. Lara, Ream’s Kitchen Designer, was able to design Mr and Mrs C’s kitchen which came to life on the 3D software Ream uses for kitchen design.
When it came to selecting the kitchen, Lara is an expert, she was thorough and an incredibly knowledgeable kitchen designer. We were never rushed in our decision; she listened to what we wanted. It was refreshing as our experience of other companies was not so pleasant. Ream has a very good range to choose from which brought our kitchen to life. The kitchen design had ingenious with clever storage ideas which ensured our kitchen was better organised. We were surprised with how much storage was possible especially as before I had only one drawer and a huge fridge freezer which reduced our worktop space.
The installation was quick too. The team were considerate of our needs and asked if they had permission to park on our driveway. There was no dust or mess to come back to each evening and the rubbish was all collected too. Within two weeks the kitchen was complete. Reams customer service was prompt and outstanding. When things did go wrong, Ream was quick to rectify and communicate with us what was going on. One was the delivery of three doors which were drilled wrong and the other was the extractor. Emma, Ream’s Project Coordinator apologised and updated us on what was happening through calls and emails.
“It’s the best kitchen we have ever had!” Mr & Mrs C say, we are so happy with it.

ワシントンD.C.にある小さなトラディショナルスタイルのおしゃれなランドリールーム (レイズドパネル扉のキャビネット、白いキャビネット、木材カウンター、白い壁、上下配置の洗濯機・乾燥機、トラバーチンの床、ベージュのキッチンカウンター、エプロンフロントシンク) の写真

他の地域にあるトラディショナルスタイルのおしゃれなランドリールーム (I型、ドロップインシンク、レイズドパネル扉のキャビネット、緑のキャビネット、木材カウンター、ベージュの壁、淡色無垢フローリング、左右配置の洗濯機・乾燥機、茶色いキッチンカウンター) の写真

オクラホマシティにある高級な中くらいなカントリー風のおしゃれな洗濯室 (L型、ドロップインシンク、レイズドパネル扉のキャビネット、ヴィンテージ仕上げキャビネット、木材カウンター、ベージュの壁、レンガの床、上下配置の洗濯機・乾燥機、赤い床、ベージュのキッチンカウンター) の写真
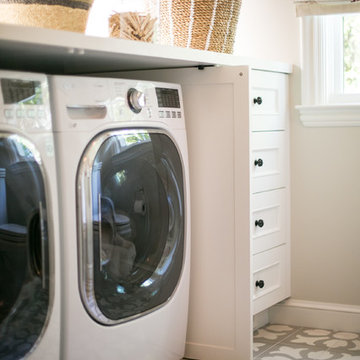
Julie Mikos Photography
サンフランシスコにあるお手頃価格の中くらいなトラディショナルスタイルのおしゃれな家事室 (ll型、レイズドパネル扉のキャビネット、白いキャビネット、木材カウンター、セラミックタイルの床、左右配置の洗濯機・乾燥機、グレーの床) の写真
サンフランシスコにあるお手頃価格の中くらいなトラディショナルスタイルのおしゃれな家事室 (ll型、レイズドパネル扉のキャビネット、白いキャビネット、木材カウンター、セラミックタイルの床、左右配置の洗濯機・乾燥機、グレーの床) の写真

他の地域にあるお手頃価格の中くらいなトラディショナルスタイルのおしゃれな洗濯室 (I型、スロップシンク、レイズドパネル扉のキャビネット、ヴィンテージ仕上げキャビネット、木材カウンター、グレーの壁、セラミックタイルの床、左右配置の洗濯機・乾燥機、マルチカラーの床、茶色いキッチンカウンター、塗装板張りの壁) の写真
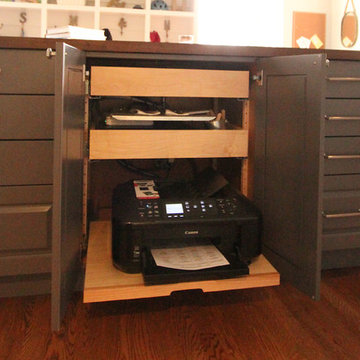
The family printer was hidden behind cabinet doors and placed on a rollout so the scanner/copier function could still be utilized. Two rollouts were placed above and keep extra paper and print cartridges nice and organized.

アトランタにある高級な中くらいなトランジショナルスタイルのおしゃれな家事室 (I型、エプロンフロントシンク、レイズドパネル扉のキャビネット、白いキャビネット、木材カウンター、白いキッチンパネル、レンガのキッチンパネル、白い壁、セラミックタイルの床、上下配置の洗濯機・乾燥機、黒い床) の写真

ニューヨークにある高級な中くらいなビーチスタイルのおしゃれな家事室 (L型、ルーバー扉のキャビネット、白いキャビネット、木材カウンター、白い壁、淡色無垢フローリング、左右配置の洗濯機・乾燥機、グレーの床、白いキッチンカウンター) の写真

This light and airy laundry room/mudroom beckons you with two beautiful white capiz seashell pendant lights, custom floor to ceiling cabinetry with crown molding, raised washer and dryer with storage underneath, wooden folding counter, and wall paper accent wall
ランドリールーム (ルーバー扉のキャビネット、レイズドパネル扉のキャビネット、再生ガラスカウンター、木材カウンター) の写真
1