ランドリールーム
絞り込み:
資材コスト
並び替え:今日の人気順
写真 1〜20 枚目(全 138 枚)
1/4

Jeff Herr Photography
アトランタにあるカントリー風のおしゃれなランドリールーム (オープンシェルフ、青いキャビネット、グレーの壁、左右配置の洗濯機・乾燥機、グレーの床、グレーのキッチンカウンター) の写真
アトランタにあるカントリー風のおしゃれなランドリールーム (オープンシェルフ、青いキャビネット、グレーの壁、左右配置の洗濯機・乾燥機、グレーの床、グレーのキッチンカウンター) の写真
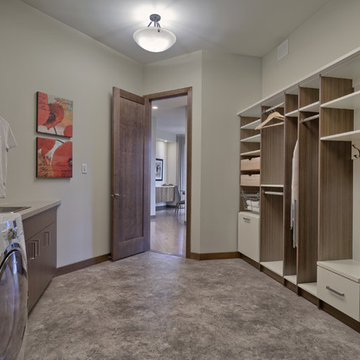
2012 National SAM Award Winning Home
他の地域にあるトランジショナルスタイルのおしゃれな洗濯室 (ドロップインシンク、オープンシェルフ、グレーの壁、左右配置の洗濯機・乾燥機、グレーの床) の写真
他の地域にあるトランジショナルスタイルのおしゃれな洗濯室 (ドロップインシンク、オープンシェルフ、グレーの壁、左右配置の洗濯機・乾燥機、グレーの床) の写真
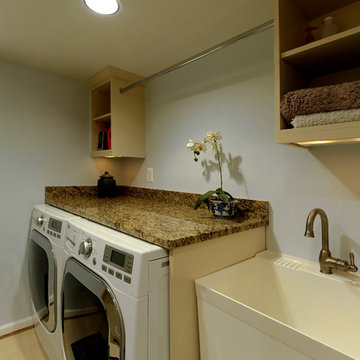
ワシントンD.C.にある中くらいなトラディショナルスタイルのおしゃれなランドリールーム (スロップシンク、オープンシェルフ、御影石カウンター、グレーの壁、左右配置の洗濯機・乾燥機、ベージュの床) の写真

The laundry area features a fun ceramic tile design with open shelving and storage above the machine space.
デンバーにある小さなカントリー風のおしゃれな洗濯室 (L型、オープンシェルフ、茶色いキャビネット、珪岩カウンター、黒いキッチンパネル、セメントタイルのキッチンパネル、グレーの壁、左右配置の洗濯機・乾燥機、白いキッチンカウンター) の写真
デンバーにある小さなカントリー風のおしゃれな洗濯室 (L型、オープンシェルフ、茶色いキャビネット、珪岩カウンター、黒いキッチンパネル、セメントタイルのキッチンパネル、グレーの壁、左右配置の洗濯機・乾燥機、白いキッチンカウンター) の写真

The wash room is always a great place to wash and clean our most loyal friends. If your dog is larger, keeping your wash station on the floor is a smarter idea. You can create more floor space by taking advantage of height by using stack washer/dryer units instead of having side by side machines. Then you’ll have more room to lay out a shower pan that fits your available space and your dog. If you have a small friend, we recommend you to keep the washing station high for your comfort so you will not have lean down. We designed a project for our great friends. You can find practical solutions for your homes with us.

James Meyer Photography
ニューヨークにある高級な中くらいなミッドセンチュリースタイルのおしゃれなランドリールーム (I型、アンダーカウンターシンク、濃色木目調キャビネット、御影石カウンター、グレーの壁、セラミックタイルの床、左右配置の洗濯機・乾燥機、グレーの床、黒いキッチンカウンター、オープンシェルフ) の写真
ニューヨークにある高級な中くらいなミッドセンチュリースタイルのおしゃれなランドリールーム (I型、アンダーカウンターシンク、濃色木目調キャビネット、御影石カウンター、グレーの壁、セラミックタイルの床、左右配置の洗濯機・乾燥機、グレーの床、黒いキッチンカウンター、オープンシェルフ) の写真

Martha O'Hara Interiors, Furnishings & Photo Styling | Detail Design + Build, Builder | Charlie & Co. Design, Architect | Corey Gaffer, Photography | Please Note: All “related,” “similar,” and “sponsored” products tagged or listed by Houzz are not actual products pictured. They have not been approved by Martha O’Hara Interiors nor any of the professionals credited. For information about our work, please contact design@oharainteriors.com.
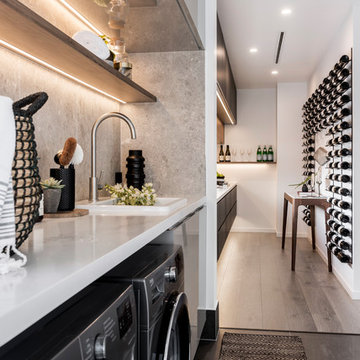
Steve Ryan
ゴールドコーストにあるコンテンポラリースタイルのおしゃれな洗濯室 (I型、ドロップインシンク、オープンシェルフ、グレーの壁、左右配置の洗濯機・乾燥機、グレーの床、白いキッチンカウンター) の写真
ゴールドコーストにあるコンテンポラリースタイルのおしゃれな洗濯室 (I型、ドロップインシンク、オープンシェルフ、グレーの壁、左右配置の洗濯機・乾燥機、グレーの床、白いキッチンカウンター) の写真

dettaglio della zona lavatrice asciugatrice, contatori e comandi remoti degli impianti, a sinistra dettaglio del porta biancheria.
Particolare della lavanderia con letto a scomparsa per la servitù.
Un letto che scompare all'occorrenza che può essere utilizzato anche per gli ospiti
il sistema integrato a ribalta permette di avere il letto completamente nascosto e non visible
foto marco Curatolo
foto marco Curatolo
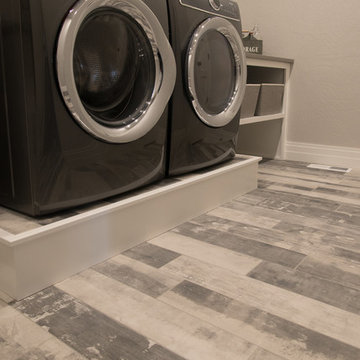
This is the best way to have a front loading laundry machines. The extra deck really gives the height you need to make laundry enjoyable and this rustic luxury vinyl floor ensures that you will not be worrying about any spills that make occur.
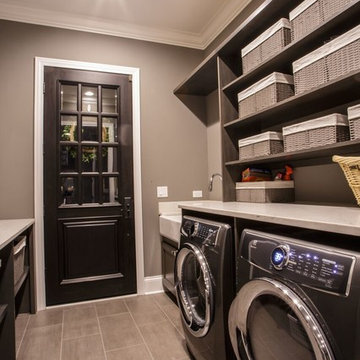
シカゴにある高級な中くらいなトランジショナルスタイルのおしゃれな洗濯室 (ll型、オープンシェルフ、濃色木目調キャビネット、御影石カウンター、グレーの壁、磁器タイルの床、左右配置の洗濯機・乾燥機) の写真
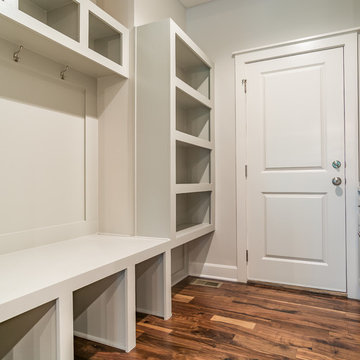
The Varese Plan by Comerio Corporation 4 Bedroom, 3 bath Story 1/2 Plan. This floor plan boasts around 2600 sqft on the main and 2nd floor level. This plan has the option of a 1800 sqft basement finish with 2 additional bedrooms, Hollywood bathroom, 10' bar and spacious living room
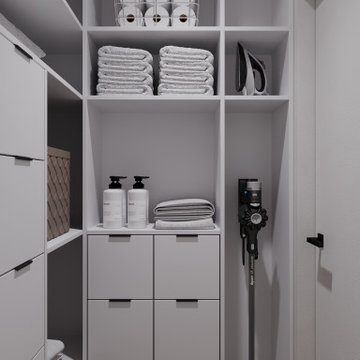
他の地域にあるお手頃価格の中くらいなコンテンポラリースタイルのおしゃれなランドリークローゼット (コの字型、オープンシェルフ、白いキャビネット、木材カウンター、グレーの壁、クッションフロア、ベージュの床、白いキッチンカウンター、クロスの天井、壁紙) の写真

Lavanderia a scomparsa
ナポリにある小さなコンテンポラリースタイルのおしゃれな洗濯室 (I型、オープンシェルフ、白いキャビネット、ラミネートカウンター、グレーのキッチンパネル、磁器タイルのキッチンパネル、グレーの壁、磁器タイルの床、上下配置の洗濯機・乾燥機、グレーの床、白いキッチンカウンター) の写真
ナポリにある小さなコンテンポラリースタイルのおしゃれな洗濯室 (I型、オープンシェルフ、白いキャビネット、ラミネートカウンター、グレーのキッチンパネル、磁器タイルのキッチンパネル、グレーの壁、磁器タイルの床、上下配置の洗濯機・乾燥機、グレーの床、白いキッチンカウンター) の写真
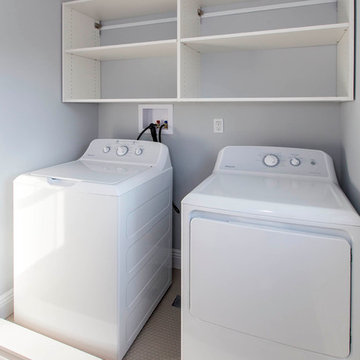
Photos: Richard Law Digital
ニューヨークにある中くらいなコンテンポラリースタイルのおしゃれな洗濯室 (濃色無垢フローリング、左右配置の洗濯機・乾燥機、ll型、オープンシェルフ、白いキャビネット、グレーの壁) の写真
ニューヨークにある中くらいなコンテンポラリースタイルのおしゃれな洗濯室 (濃色無垢フローリング、左右配置の洗濯機・乾燥機、ll型、オープンシェルフ、白いキャビネット、グレーの壁) の写真
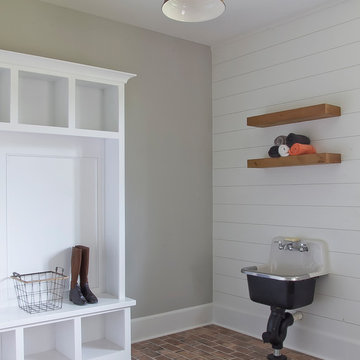
Family oriented farmhouse with board and batten siding, shaker style cabinetry, brick accents, and hardwood floors. Separate entrance from garage leading to a functional, one-bedroom in-law suite.

We basically squeezed this into a closet, but wow does it deliver! The roll out shelf can expand for folding and ironing and push back in when it's not needed. The wood shelves offer great linen storage and the exposed brick is a great reminder of all the hard work that has been done in this home!
Joe Kwon
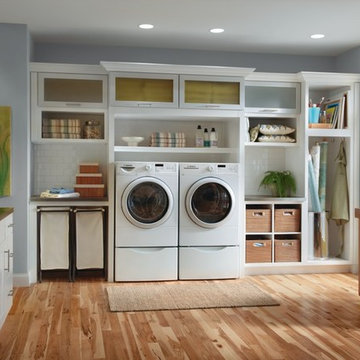
他の地域にあるお手頃価格の広いトラディショナルスタイルのおしゃれな家事室 (L型、ガラス扉のキャビネット、白いキャビネット、左右配置の洗濯機・乾燥機、無垢フローリング、グレーの壁) の写真

Hauswirtschaftsraum - Waschmaschine und Trockner stehen erhöht auf einem Podest. Darunter integriert Wäschekörbe und eine ausziehbare Ablage
www.amw-photography.de

Aubrie Pick
サンフランシスコにあるお手頃価格の小さなコンテンポラリースタイルのおしゃれなランドリークローゼット (I型、オープンシェルフ、グレーのキャビネット、人工大理石カウンター、グレーの壁、無垢フローリング、左右配置の洗濯機・乾燥機) の写真
サンフランシスコにあるお手頃価格の小さなコンテンポラリースタイルのおしゃれなランドリークローゼット (I型、オープンシェルフ、グレーのキャビネット、人工大理石カウンター、グレーの壁、無垢フローリング、左右配置の洗濯機・乾燥機) の写真
1