ランドリールーム (フラットパネル扉のキャビネット、マルチカラーの壁、黄色い壁、全タイプの壁の仕上げ) の写真
絞り込み:
資材コスト
並び替え:今日の人気順
写真 1〜20 枚目(全 31 枚)
1/5

Restructure Studio's Brookhaven Remodel updated the entrance and completely reconfigured the living, dining and kitchen areas, expanding the laundry room and adding a new powder bath. Guests now enter the home into the newly-assigned living space, while an open kitchen occupies the center of the home.

ミラノにあるお手頃価格の中くらいなエクレクティックスタイルのおしゃれな家事室 (I型、ドロップインシンク、フラットパネル扉のキャビネット、黒いキャビネット、クオーツストーンカウンター、マルチカラーの壁、セラミックタイルの床、洗濯乾燥機、マルチカラーの床、黒いキッチンカウンター、壁紙) の写真

Laundry room with custom cabinetry and vintage farmhouse laundry sink. Tile floor in six patterns to represent a patchwork quilt.
ミネアポリスにある高級な中くらいなトラディショナルスタイルのおしゃれな洗濯室 (I型、エプロンフロントシンク、フラットパネル扉のキャビネット、緑のキャビネット、クオーツストーンカウンター、モザイクタイルのキッチンパネル、マルチカラーの壁、磁器タイルの床、左右配置の洗濯機・乾燥機、白い床、白いキッチンカウンター、壁紙) の写真
ミネアポリスにある高級な中くらいなトラディショナルスタイルのおしゃれな洗濯室 (I型、エプロンフロントシンク、フラットパネル扉のキャビネット、緑のキャビネット、クオーツストーンカウンター、モザイクタイルのキッチンパネル、マルチカラーの壁、磁器タイルの床、左右配置の洗濯機・乾燥機、白い床、白いキッチンカウンター、壁紙) の写真

We continued the terrazzo 8x8 tiles from the mudroom into the laundry room. A light floral wallpaper graces the walls. Custom cabinetry is painted in Sherwin Williams Pure White. Quartz counters in the color Dove Gray offset the light cabinets.

Black and white laundry room with checkerboard flooring.
ミネアポリスにある広いコンテンポラリースタイルのおしゃれな洗濯室 (コの字型、アンダーカウンターシンク、フラットパネル扉のキャビネット、白いキャビネット、クオーツストーンカウンター、マルチカラーの壁、セラミックタイルの床、マルチカラーの床、黒いキッチンカウンター、壁紙) の写真
ミネアポリスにある広いコンテンポラリースタイルのおしゃれな洗濯室 (コの字型、アンダーカウンターシンク、フラットパネル扉のキャビネット、白いキャビネット、クオーツストーンカウンター、マルチカラーの壁、セラミックタイルの床、マルチカラーの床、黒いキッチンカウンター、壁紙) の写真
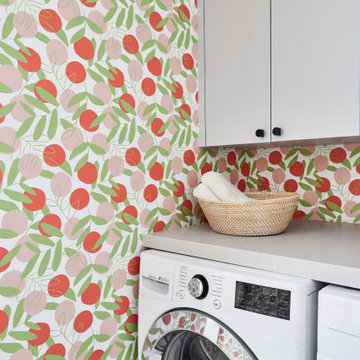
サンフランシスコにある小さなトランジショナルスタイルのおしゃれな家事室 (I型、フラットパネル扉のキャビネット、グレーのキャビネット、クオーツストーンカウンター、マルチカラーの壁、左右配置の洗濯機・乾燥機、白いキッチンカウンター、壁紙) の写真

シカゴにある高級な中くらいなトラディショナルスタイルのおしゃれな家事室 (ll型、ドロップインシンク、フラットパネル扉のキャビネット、白いキャビネット、大理石カウンター、白いキッチンパネル、セラミックタイルのキッチンパネル、黄色い壁、淡色無垢フローリング、左右配置の洗濯機・乾燥機、茶色い床、白いキッチンカウンター、クロスの天井、壁紙) の写真
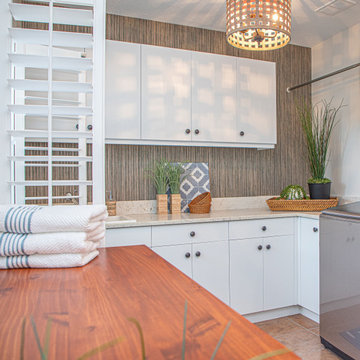
30-year old home gets a refresh to a coastal comfort.
---
Project designed by interior design studio Home Frosting. They serve the entire Tampa Bay area including South Tampa, Clearwater, Belleair, and St. Petersburg.
For more about Home Frosting, see here: https://homefrosting.com/

グランドラピッズにあるコンテンポラリースタイルのおしゃれな家事室 (フラットパネル扉のキャビネット、青いキャビネット、マルチカラーの壁、グレーの床、パネル壁) の写真

From little things, big things grow. This project originated with a request for a custom sofa. It evolved into decorating and furnishing the entire lower floor of an urban apartment. The distinctive building featured industrial origins and exposed metal framed ceilings. Part of our brief was to address the unfinished look of the ceiling, while retaining the soaring height. The solution was to box out the trimmers between each beam, strengthening the visual impact of the ceiling without detracting from the industrial look or ceiling height.
We also enclosed the void space under the stairs to create valuable storage and completed a full repaint to round out the building works. A textured stone paint in a contrasting colour was applied to the external brick walls to soften the industrial vibe. Floor rugs and window treatments added layers of texture and visual warmth. Custom designed bookshelves were created to fill the double height wall in the lounge room.
With the success of the living areas, a kitchen renovation closely followed, with a brief to modernise and consider functionality. Keeping the same footprint, we extended the breakfast bar slightly and exchanged cupboards for drawers to increase storage capacity and ease of access. During the kitchen refurbishment, the scope was again extended to include a redesign of the bathrooms, laundry and powder room.

Tech Lighting, Quartzite countertop, LG Styler Steam Unit, York Wallcoverings
チャールストンにある広いモダンスタイルのおしゃれなランドリールーム (L型、アンダーカウンターシンク、フラットパネル扉のキャビネット、中間色木目調キャビネット、珪岩カウンター、マルチカラーのキッチンパネル、ガラスまたは窓のキッチンパネル、マルチカラーの壁、磁器タイルの床、左右配置の洗濯機・乾燥機、黒い床、三角天井、壁紙) の写真
チャールストンにある広いモダンスタイルのおしゃれなランドリールーム (L型、アンダーカウンターシンク、フラットパネル扉のキャビネット、中間色木目調キャビネット、珪岩カウンター、マルチカラーのキッチンパネル、ガラスまたは窓のキッチンパネル、マルチカラーの壁、磁器タイルの床、左右配置の洗濯機・乾燥機、黒い床、三角天井、壁紙) の写真

Casita Hickory – The Monterey Hardwood Collection was designed with a historical, European influence making it simply savvy & perfect for today’s trends. This collection captures the beauty of nature, developed using tomorrow’s technology to create a new demand for random width planks.
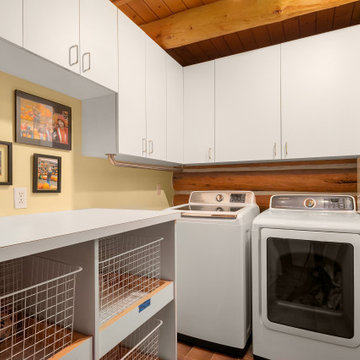
シアトルにある中くらいなラスティックスタイルのおしゃれな洗濯室 (フラットパネル扉のキャビネット、白いキャビネット、黄色い壁、磁器タイルの床、左右配置の洗濯機・乾燥機、茶色い床、板張り天井、板張り壁) の写真

Purchased in a very dated style, these homeowners came to us to solve their remodeling problems! We redesigned the flow of the home to reflect their family's needs and desires. Now they have a masterpiece!
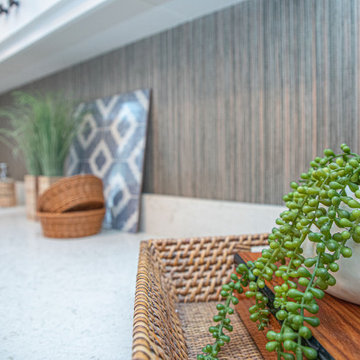
30-year old home gets a refresh to a coastal comfort.
---
Project designed by interior design studio Home Frosting. They serve the entire Tampa Bay area including South Tampa, Clearwater, Belleair, and St. Petersburg.
For more about Home Frosting, see here: https://homefrosting.com/
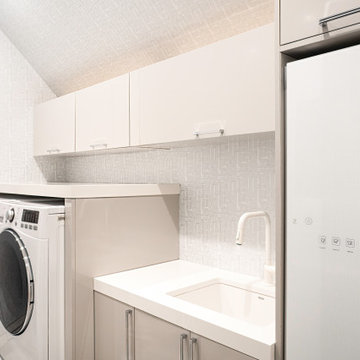
チャールストンにあるモダンスタイルのおしゃれな洗濯室 (I型、アンダーカウンターシンク、フラットパネル扉のキャビネット、クオーツストーンカウンター、マルチカラーの壁、左右配置の洗濯機・乾燥機、白いキッチンカウンター、壁紙) の写真
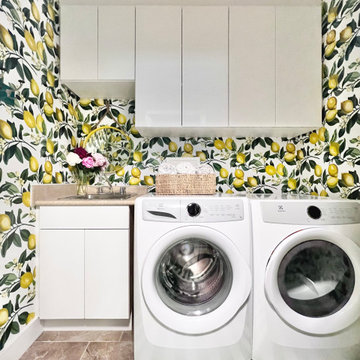
Laundry Room makeover
他の地域にある高級な小さなカントリー風のおしゃれな洗濯室 (ドロップインシンク、フラットパネル扉のキャビネット、白いキャビネット、ラミネートカウンター、マルチカラーの壁、セラミックタイルの床、左右配置の洗濯機・乾燥機、ベージュの床、ベージュのキッチンカウンター、壁紙) の写真
他の地域にある高級な小さなカントリー風のおしゃれな洗濯室 (ドロップインシンク、フラットパネル扉のキャビネット、白いキャビネット、ラミネートカウンター、マルチカラーの壁、セラミックタイルの床、左右配置の洗濯機・乾燥機、ベージュの床、ベージュのキッチンカウンター、壁紙) の写真
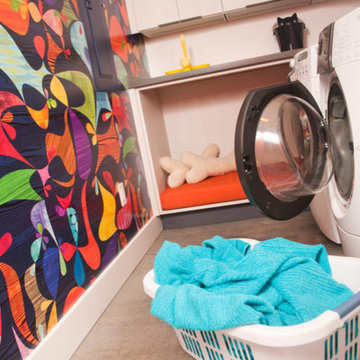
David Calvert Photography
他の地域にあるコンテンポラリースタイルのおしゃれな家事室 (フラットパネル扉のキャビネット、左右配置の洗濯機・乾燥機、白いキャビネット、マルチカラーの壁、ベージュの床、グレーのキッチンカウンター、壁紙) の写真
他の地域にあるコンテンポラリースタイルのおしゃれな家事室 (フラットパネル扉のキャビネット、左右配置の洗濯機・乾燥機、白いキャビネット、マルチカラーの壁、ベージュの床、グレーのキッチンカウンター、壁紙) の写真
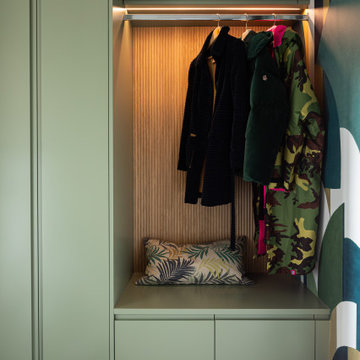
Secondary utility room and coat cupboard
ロンドンにあるお手頃価格の小さなトラディショナルスタイルのおしゃれな家事室 (I型、フラットパネル扉のキャビネット、緑のキャビネット、マルチカラーの壁、磁器タイルの床、目隠し付き洗濯機・乾燥機、茶色い床、壁紙) の写真
ロンドンにあるお手頃価格の小さなトラディショナルスタイルのおしゃれな家事室 (I型、フラットパネル扉のキャビネット、緑のキャビネット、マルチカラーの壁、磁器タイルの床、目隠し付き洗濯機・乾燥機、茶色い床、壁紙) の写真
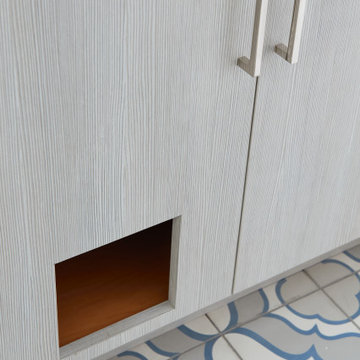
マイアミにある高級な中くらいなモダンスタイルのおしゃれな洗濯室 (コの字型、エプロンフロントシンク、フラットパネル扉のキャビネット、グレーのキャビネット、珪岩カウンター、マルチカラーの壁、コンクリートの床、左右配置の洗濯機・乾燥機、マルチカラーの床、白いキッチンカウンター、壁紙) の写真
ランドリールーム (フラットパネル扉のキャビネット、マルチカラーの壁、黄色い壁、全タイプの壁の仕上げ) の写真
1