家事室 (フラットパネル扉のキャビネット、緑の壁) の写真
絞り込み:
資材コスト
並び替え:今日の人気順
写真 1〜20 枚目(全 41 枚)
1/4

ボストンにある中くらいなトラディショナルスタイルのおしゃれな家事室 (コの字型、白いキャビネット、人工大理石カウンター、緑の壁、セラミックタイルの床、左右配置の洗濯機・乾燥機、フラットパネル扉のキャビネット) の写真

Lidesign
ミラノにあるお手頃価格の小さな北欧スタイルのおしゃれな家事室 (I型、ドロップインシンク、フラットパネル扉のキャビネット、白いキャビネット、ラミネートカウンター、ベージュキッチンパネル、磁器タイルのキッチンパネル、緑の壁、磁器タイルの床、左右配置の洗濯機・乾燥機、ベージュの床、白いキッチンカウンター、折り上げ天井) の写真
ミラノにあるお手頃価格の小さな北欧スタイルのおしゃれな家事室 (I型、ドロップインシンク、フラットパネル扉のキャビネット、白いキャビネット、ラミネートカウンター、ベージュキッチンパネル、磁器タイルのキッチンパネル、緑の壁、磁器タイルの床、左右配置の洗濯機・乾燥機、ベージュの床、白いキッチンカウンター、折り上げ天井) の写真

Who said a Laundry Room had to be dull and boring? This colorful laundry room is loaded with storage both in its custom cabinetry and also in its 3 large closets for winter/spring clothing. The black and white 20x20 floor tile gives a nod to retro and is topped off with apple green walls and an organic free-form backsplash tile! This room serves as a doggy mud-room, eating center and luxury doggy bathing spa area as well. The organic wall tile was designed for visual interest as well as for function. The tall and wide backsplash provides wall protection behind the doggy bathing station. The bath center is equipped with a multifunction hand-held faucet with a metal hose for ease while giving the dogs a bath. The shelf underneath the sink is a pull-out doggy eating station and the food is located in a pull-out trash bin.
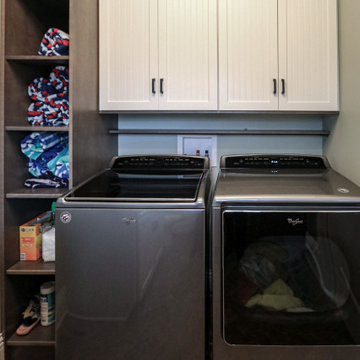
This laundry room / powder room combo has Medallion Dana Pointe flat panel vanity in Maplewood finished in Dockside stain. The countertop is Calacutta Ultra Quartz with a Kohler undermount rectangle sink. A Toto comfort height elongated toilet in Cotton finish. Moen Genta collection in Black includes towel ring, toilet paper holder and lavatory lever. On the floor is Daltile 4x8” Brickwork porcelain tile.

The vanity top and the washer/dryer counter are both made from an IKEA butcher block table top that I was able to cut into the custom sizes for the space. I learned alot about polyurethane and felt a little like the Karate Kid, poly on, sand off, poly on, sand off. The counter does have a leg on the front left for support.
This arrangement allowed for a small hangar bar and 4" space to keep brooms, swifter, and even a small step stool to reach the upper most cabinet space. Not saying I'm short, but I will admint that I could use a little vertical help sometimes, but I am not short.

Michael Hunter Photography
ダラスにある広いトラディショナルスタイルのおしゃれな家事室 (ll型、アンダーカウンターシンク、フラットパネル扉のキャビネット、白いキャビネット、珪岩カウンター、緑の壁、無垢フローリング、左右配置の洗濯機・乾燥機) の写真
ダラスにある広いトラディショナルスタイルのおしゃれな家事室 (ll型、アンダーカウンターシンク、フラットパネル扉のキャビネット、白いキャビネット、珪岩カウンター、緑の壁、無垢フローリング、左右配置の洗濯機・乾燥機) の写真
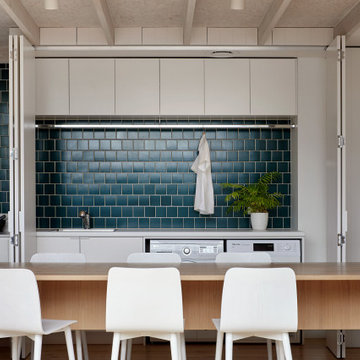
European Laundry
メルボルンにある高級な小さなコンテンポラリースタイルのおしゃれな家事室 (ll型、一体型シンク、フラットパネル扉のキャビネット、白いキャビネット、人工大理石カウンター、緑の壁、濃色無垢フローリング、左右配置の洗濯機・乾燥機、茶色い床、白いキッチンカウンター) の写真
メルボルンにある高級な小さなコンテンポラリースタイルのおしゃれな家事室 (ll型、一体型シンク、フラットパネル扉のキャビネット、白いキャビネット、人工大理石カウンター、緑の壁、濃色無垢フローリング、左右配置の洗濯機・乾燥機、茶色い床、白いキッチンカウンター) の写真
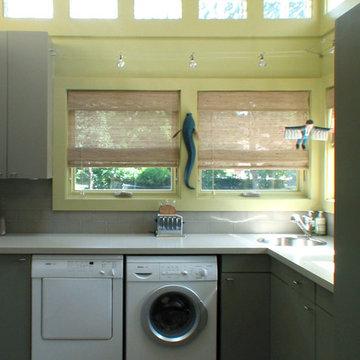
A contemporary and light filled laundry room addition.
カンザスシティにある中くらいなコンテンポラリースタイルのおしゃれな家事室 (ドロップインシンク、フラットパネル扉のキャビネット、グレーのキャビネット、クオーツストーンカウンター、緑の壁、セラミックタイルの床、左右配置の洗濯機・乾燥機、L型) の写真
カンザスシティにある中くらいなコンテンポラリースタイルのおしゃれな家事室 (ドロップインシンク、フラットパネル扉のキャビネット、グレーのキャビネット、クオーツストーンカウンター、緑の壁、セラミックタイルの床、左右配置の洗濯機・乾燥機、L型) の写真

ソルトレイクシティにあるお手頃価格の中くらいなモダンスタイルのおしゃれな家事室 (I型、フラットパネル扉のキャビネット、白いキャビネット、人工大理石カウンター、緑の壁、セラミックタイルの床、左右配置の洗濯機・乾燥機、黒いキッチンカウンター) の写真
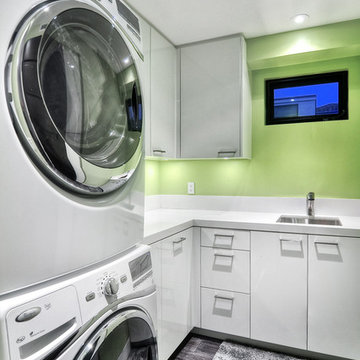
オレンジカウンティにあるお手頃価格の中くらいなコンテンポラリースタイルのおしゃれな家事室 (緑の壁、白いキャビネット、ドロップインシンク、人工大理石カウンター、塗装フローリング、上下配置の洗濯機・乾燥機、L型、フラットパネル扉のキャビネット) の写真
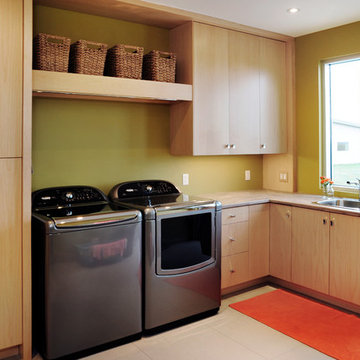
Custom Laundry Room; Slab doors and drawer fronts in Natural Maple. Laminate Countertop with square front edge.
Design by Erika Friesen
Photography by Shouldice Media
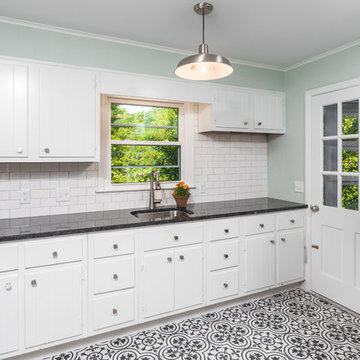
Work completed by homebuilder EPG Homes, Chattanooga, TN
他の地域にある高級な巨大なトランジショナルスタイルのおしゃれな家事室 (コの字型、アンダーカウンターシンク、フラットパネル扉のキャビネット、白いキャビネット、御影石カウンター、緑の壁、セラミックタイルの床、左右配置の洗濯機・乾燥機、マルチカラーの床、黒いキッチンカウンター) の写真
他の地域にある高級な巨大なトランジショナルスタイルのおしゃれな家事室 (コの字型、アンダーカウンターシンク、フラットパネル扉のキャビネット、白いキャビネット、御影石カウンター、緑の壁、セラミックタイルの床、左右配置の洗濯機・乾燥機、マルチカラーの床、黒いキッチンカウンター) の写真
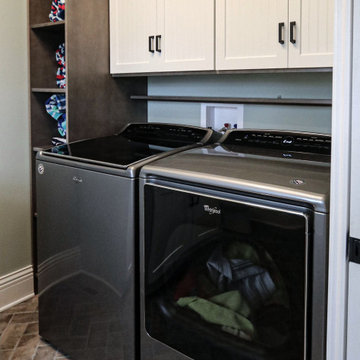
This laundry room / powder room combo has Medallion Dana Pointe flat panel vanity in Maplewood finished in Dockside stain. The countertop is Calacutta Ultra Quartz with a Kohler undermount rectangle sink. A Toto comfort height elongated toilet in Cotton finish. Moen Genta collection in Black includes towel ring, toilet paper holder and lavatory lever. On the floor is Daltile 4x8” Brickwork porcelain tile.
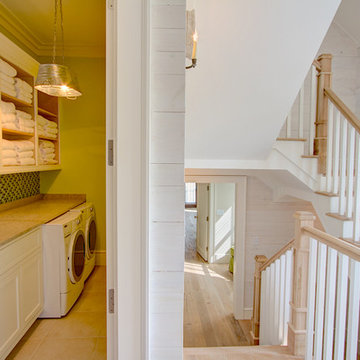
Fun and cheerful laundry room for a not so fun job!
アトランタにあるビーチスタイルのおしゃれな家事室 (アンダーカウンターシンク、フラットパネル扉のキャビネット、白いキャビネット、御影石カウンター、緑の壁、セラミックタイルの床、左右配置の洗濯機・乾燥機、I型) の写真
アトランタにあるビーチスタイルのおしゃれな家事室 (アンダーカウンターシンク、フラットパネル扉のキャビネット、白いキャビネット、御影石カウンター、緑の壁、セラミックタイルの床、左右配置の洗濯機・乾燥機、I型) の写真
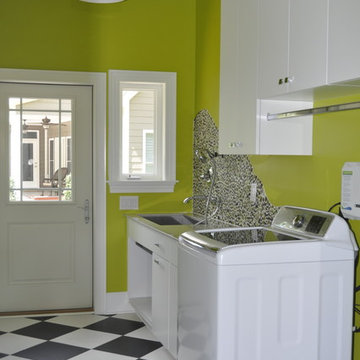
Who said a Laundry Room had to be dull and boring? This colorful laundry room is loaded with storage both in its custom cabinetry and also in its 3 large closets for winter/spring clothing. The black and white 20x20 floor tile gives a nod to retro and is topped off with apple green walls and an organic free-form backsplash tile! This room serves as a doggy mud-room, eating center and luxury doggy bathing spa area as well. The organic wall tile was designed for visual interest as well as for function. The tall and wide backsplash provides wall protection behind the doggy bathing station. The bath center is equipped with a multifunction hand-held faucet with a metal hose for ease while giving the dogs a bath. The shelf underneath the sink is a pull-out doggy eating station and the food is located in a pull-out trash bin.
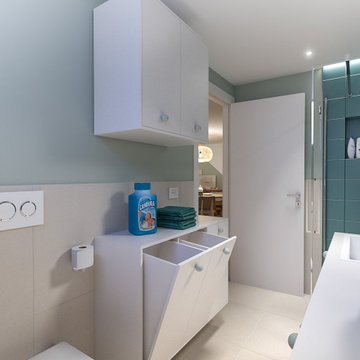
Lidesign
ミラノにあるお手頃価格の小さな北欧スタイルのおしゃれな家事室 (I型、ドロップインシンク、フラットパネル扉のキャビネット、白いキャビネット、ラミネートカウンター、ベージュキッチンパネル、磁器タイルのキッチンパネル、緑の壁、磁器タイルの床、左右配置の洗濯機・乾燥機、ベージュの床、白いキッチンカウンター、折り上げ天井) の写真
ミラノにあるお手頃価格の小さな北欧スタイルのおしゃれな家事室 (I型、ドロップインシンク、フラットパネル扉のキャビネット、白いキャビネット、ラミネートカウンター、ベージュキッチンパネル、磁器タイルのキッチンパネル、緑の壁、磁器タイルの床、左右配置の洗濯機・乾燥機、ベージュの床、白いキッチンカウンター、折り上げ天井) の写真
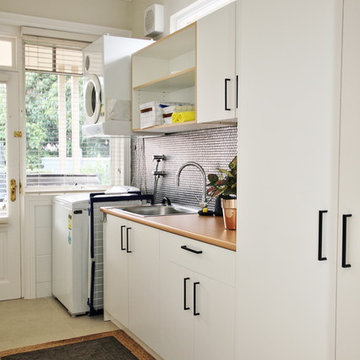
Brian Patterson
シドニーにあるラグジュアリーな中くらいなおしゃれな家事室 (ll型、シングルシンク、フラットパネル扉のキャビネット、白いキャビネット、ラミネートカウンター、緑の壁、セラミックタイルの床、上下配置の洗濯機・乾燥機) の写真
シドニーにあるラグジュアリーな中くらいなおしゃれな家事室 (ll型、シングルシンク、フラットパネル扉のキャビネット、白いキャビネット、ラミネートカウンター、緑の壁、セラミックタイルの床、上下配置の洗濯機・乾燥機) の写真
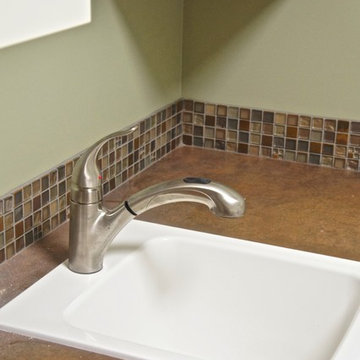
Janie Barber
他の地域にある中くらいなトラディショナルスタイルのおしゃれな家事室 (ll型、ドロップインシンク、フラットパネル扉のキャビネット、白いキャビネット、ラミネートカウンター、緑の壁、磁器タイルの床、左右配置の洗濯機・乾燥機) の写真
他の地域にある中くらいなトラディショナルスタイルのおしゃれな家事室 (ll型、ドロップインシンク、フラットパネル扉のキャビネット、白いキャビネット、ラミネートカウンター、緑の壁、磁器タイルの床、左右配置の洗濯機・乾燥機) の写真
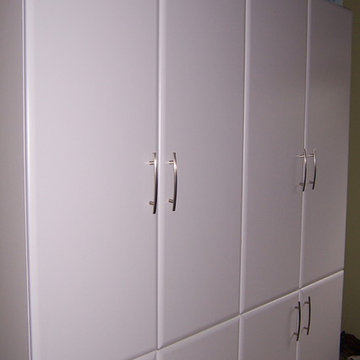
バンクーバーにある中くらいなトラディショナルスタイルのおしゃれな家事室 (ll型、フラットパネル扉のキャビネット、白いキャビネット、ラミネートカウンター、緑の壁、セラミックタイルの床、左右配置の洗濯機・乾燥機) の写真
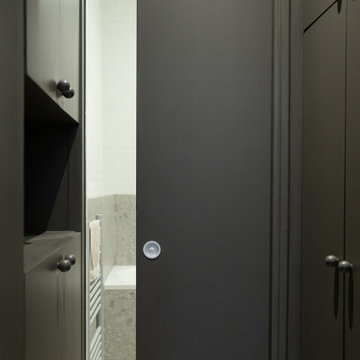
Rendez-vous au cœur du 9ème arrondissement à quelques pas de notre agence parisienne, pour découvrir un appartement haussmannien de 72m2 entièrement rénové dans un esprit chaleureux, design et coloré.
Dès l’entrée le ton est donné ! Dans cet appartement parisien, courbes et couleurs naturelles sont à l’honneur. Acheté dans son jus car inhabité depuis plusieurs années, nos équipes ont pris plaisir à lui donner un vrai coup d’éclat. Le couloir de l’entrée qui mène à la cuisine a été peint d’un vert particulièrement doux « Ombre Pelvoux » qui se marie au beige mat des nouvelles façades Havstorp Ikea et à la crédence en mosaïque signée Winckelmans. Notre coup de cœur dans ce projet : les deux arches créées dans la pièce de vie pour ouvrir le salon sur la salle à manger, initialement cloisonnés.
L’avantage de rénover un appartement délabré ? Partir de zéro et tout recommencer. Pour ce projet, rien n’a été laissé au hasard. Le brief des clients : optimiser les espaces et multiplier les rangements. Dans la chambre parentale, notre menuisier a créé un bloc qui intègre neufs tiroirs et deux penderies toute hauteur, ainsi que deux petits placards avec tablette de part et d’autre du lit qui font office de chevets. Quant au couloir qui mène à la salle de bain principale, une petite buanderie se cache dans des placards et permet à toute la famille de profiter d’une pièce spacieuse avec baignoire, double vasque et grand miroir !
家事室 (フラットパネル扉のキャビネット、緑の壁) の写真
1