ランドリールーム (フラットパネル扉のキャビネット、ピンクのキッチンカウンター、黄色いキッチンカウンター) の写真
絞り込み:
資材コスト
並び替え:今日の人気順
写真 1〜20 枚目(全 22 枚)
1/4

The stacked washer and dryer are a compact solution for a tight space. The heat pump dryer us ductless, saving energy and money.
サンフランシスコにあるお手頃価格の小さなトランジショナルスタイルのおしゃれな家事室 (I型、フラットパネル扉のキャビネット、白いキャビネット、クオーツストーンカウンター、グレーのキッチンパネル、磁器タイルのキッチンパネル、グレーの壁、クッションフロア、上下配置の洗濯機・乾燥機、茶色い床、黄色いキッチンカウンター) の写真
サンフランシスコにあるお手頃価格の小さなトランジショナルスタイルのおしゃれな家事室 (I型、フラットパネル扉のキャビネット、白いキャビネット、クオーツストーンカウンター、グレーのキッチンパネル、磁器タイルのキッチンパネル、グレーの壁、クッションフロア、上下配置の洗濯機・乾燥機、茶色い床、黄色いキッチンカウンター) の写真

Happy color for a laundry room!
ポートランドにあるお手頃価格の中くらいなミッドセンチュリースタイルのおしゃれな家事室 (シングルシンク、フラットパネル扉のキャビネット、黄色いキャビネット、ラミネートカウンター、青い壁、ラミネートの床、左右配置の洗濯機・乾燥機、茶色い床、黄色いキッチンカウンター、壁紙) の写真
ポートランドにあるお手頃価格の中くらいなミッドセンチュリースタイルのおしゃれな家事室 (シングルシンク、フラットパネル扉のキャビネット、黄色いキャビネット、ラミネートカウンター、青い壁、ラミネートの床、左右配置の洗濯機・乾燥機、茶色い床、黄色いキッチンカウンター、壁紙) の写真

My weaknesses are vases, light fixtures and wallpaper. When I fell in love with Cole & Son’s Aldwych Albemarle wallpaper, the laundry room was the last available place to put it!
Photo © Bethany Nauert

Ocean Bank is a contemporary style oceanfront home located in Chemainus, BC. We broke ground on this home in March 2021. Situated on a sloped lot, Ocean Bank includes 3,086 sq.ft. of finished space over two floors.
The main floor features 11′ ceilings throughout. However, the ceiling vaults to 16′ in the Great Room. Large doors and windows take in the amazing ocean view.
The Kitchen in this custom home is truly a beautiful work of art. The 10′ island is topped with beautiful marble from Vancouver Island. A panel fridge and matching freezer, a large butler’s pantry, and Wolf range are other desirable features of this Kitchen. Also on the main floor, the double-sided gas fireplace that separates the Living and Dining Rooms is lined with gorgeous tile slabs. The glass and steel stairwell railings were custom made on site.

A Scandinavian Southmore Kitchen
We designed, supplied and fitted this beautiful Hacker Systemat kitchen in Matt Black Lacquer finish.
Teamed with Sand Oak reproduction open shelving for a Scandinavian look that is super popular and finished with a designer White Corian worktop that brightens up the space.
This open plan kitchen is ready for welcoming and entertaining guests and is equipped with the latest appliances from Siemens.

The Hasserton is a sleek take on the waterfront home. This multi-level design exudes modern chic as well as the comfort of a family cottage. The sprawling main floor footprint offers homeowners areas to lounge, a spacious kitchen, a formal dining room, access to outdoor living, and a luxurious master bedroom suite. The upper level features two additional bedrooms and a loft, while the lower level is the entertainment center of the home. A curved beverage bar sits adjacent to comfortable sitting areas. A guest bedroom and exercise facility are also located on this floor.

Tall cabinets provide a place for laundry baskets while abet laminate cabinetry gives ample storage for other household goods
エドモントンにあるラグジュアリーな中くらいなコンテンポラリースタイルのおしゃれな洗濯室 (ダブルシンク、フラットパネル扉のキャビネット、グレーのキャビネット、ラミネートカウンター、グレーの壁、無垢フローリング、左右配置の洗濯機・乾燥機、グレーの床、黄色いキッチンカウンター) の写真
エドモントンにあるラグジュアリーな中くらいなコンテンポラリースタイルのおしゃれな洗濯室 (ダブルシンク、フラットパネル扉のキャビネット、グレーのキャビネット、ラミネートカウンター、グレーの壁、無垢フローリング、左右配置の洗濯機・乾燥機、グレーの床、黄色いキッチンカウンター) の写真

ロサンゼルスにある低価格の中くらいなトラディショナルスタイルのおしゃれな洗濯室 (コの字型、シングルシンク、フラットパネル扉のキャビネット、グレーのキャビネット、大理石カウンター、白いキッチンパネル、大理石のキッチンパネル、白い壁、淡色無垢フローリング、左右配置の洗濯機・乾燥機、茶色い床、黄色いキッチンカウンター、折り上げ天井) の写真
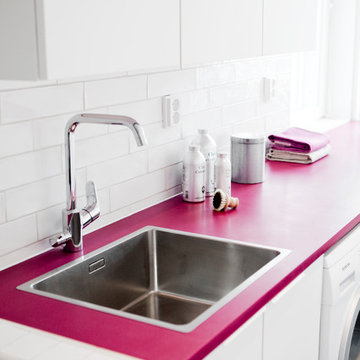
Pink Durat countertop in color 650 in an all-white laundry room.
シャビーシック調のおしゃれなランドリールーム (シングルシンク、フラットパネル扉のキャビネット、白いキャビネット、人工大理石カウンター、白い壁、左右配置の洗濯機・乾燥機、ピンクのキッチンカウンター) の写真
シャビーシック調のおしゃれなランドリールーム (シングルシンク、フラットパネル扉のキャビネット、白いキャビネット、人工大理石カウンター、白い壁、左右配置の洗濯機・乾燥機、ピンクのキッチンカウンター) の写真
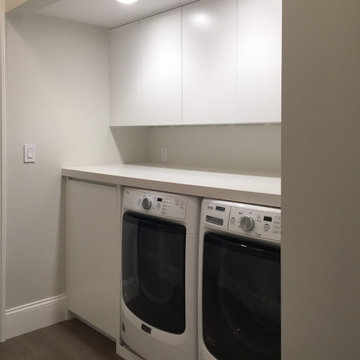
Laundry room with concealed tray underneath the washer to comply with NYC building code.
ニューヨークにあるお手頃価格の小さなトランジショナルスタイルのおしゃれな家事室 (I型、フラットパネル扉のキャビネット、白いキャビネット、クオーツストーンカウンター、濃色無垢フローリング、左右配置の洗濯機・乾燥機、黄色いキッチンカウンター) の写真
ニューヨークにあるお手頃価格の小さなトランジショナルスタイルのおしゃれな家事室 (I型、フラットパネル扉のキャビネット、白いキャビネット、クオーツストーンカウンター、濃色無垢フローリング、左右配置の洗濯機・乾燥機、黄色いキッチンカウンター) の写真
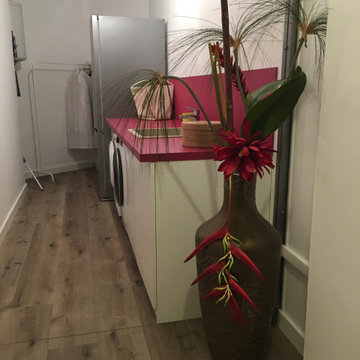
他の地域にあるおしゃれな洗濯室 (I型、シングルシンク、フラットパネル扉のキャビネット、白いキャビネット、ラミネートカウンター、ピンクのキッチンパネル、白い壁、リノリウムの床、左右配置の洗濯機・乾燥機、ピンクのキッチンカウンター) の写真
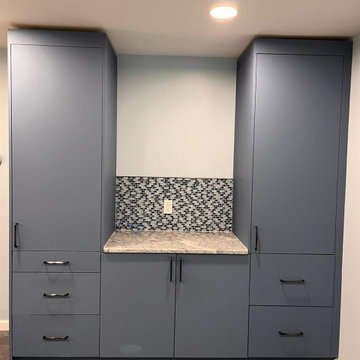
This custom built coffee bar features full extension drawers, soft-close hardware, and a sleek mosaic backsplash
ブリッジポートにあるお手頃価格の中くらいなモダンスタイルのおしゃれな洗濯室 (L型、フラットパネル扉のキャビネット、青いキャビネット、御影石カウンター、黒いキッチンパネル、モザイクタイルのキッチンパネル、グレーの壁、黄色いキッチンカウンター) の写真
ブリッジポートにあるお手頃価格の中くらいなモダンスタイルのおしゃれな洗濯室 (L型、フラットパネル扉のキャビネット、青いキャビネット、御影石カウンター、黒いキッチンパネル、モザイクタイルのキッチンパネル、グレーの壁、黄色いキッチンカウンター) の写真
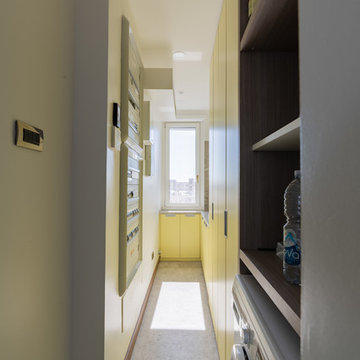
Lavanderia adiacente alla cucina.
Foto di Simone Marulli
ミラノにあるお手頃価格の小さなコンテンポラリースタイルのおしゃれな洗濯室 (I型、ドロップインシンク、フラットパネル扉のキャビネット、黄色いキャビネット、珪岩カウンター、白い壁、磁器タイルの床、上下配置の洗濯機・乾燥機、グレーの床、黄色いキッチンカウンター) の写真
ミラノにあるお手頃価格の小さなコンテンポラリースタイルのおしゃれな洗濯室 (I型、ドロップインシンク、フラットパネル扉のキャビネット、黄色いキャビネット、珪岩カウンター、白い壁、磁器タイルの床、上下配置の洗濯機・乾燥機、グレーの床、黄色いキッチンカウンター) の写真
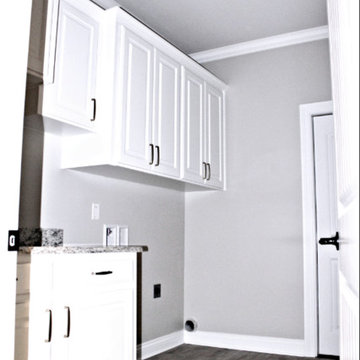
Lola mcKenzie gill 318-505-7707
ニューオリンズにある広いコンテンポラリースタイルのおしゃれな家事室 (ll型、フラットパネル扉のキャビネット、白いキャビネット、御影石カウンター、グレーの壁、セラミックタイルの床、白い床、黄色いキッチンカウンター) の写真
ニューオリンズにある広いコンテンポラリースタイルのおしゃれな家事室 (ll型、フラットパネル扉のキャビネット、白いキャビネット、御影石カウンター、グレーの壁、セラミックタイルの床、白い床、黄色いキッチンカウンター) の写真
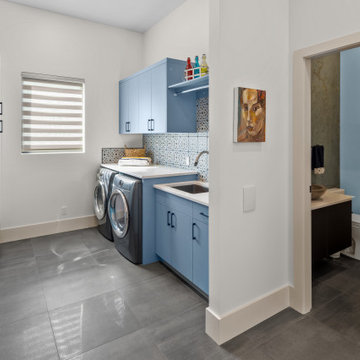
Ocean Bank is a contemporary style oceanfront home located in Chemainus, BC. We broke ground on this home in March 2021. Situated on a sloped lot, Ocean Bank includes 3,086 sq.ft. of finished space over two floors.
The main floor features 11′ ceilings throughout. However, the ceiling vaults to 16′ in the Great Room. Large doors and windows take in the amazing ocean view.
The Kitchen in this custom home is truly a beautiful work of art. The 10′ island is topped with beautiful marble from Vancouver Island. A panel fridge and matching freezer, a large butler’s pantry, and Wolf range are other desirable features of this Kitchen. Also on the main floor, the double-sided gas fireplace that separates the Living and Dining Rooms is lined with gorgeous tile slabs. The glass and steel stairwell railings were custom made on site.
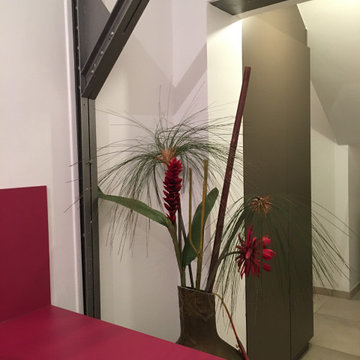
他の地域にあるおしゃれな洗濯室 (I型、シングルシンク、フラットパネル扉のキャビネット、白いキャビネット、ラミネートカウンター、ピンクのキッチンパネル、白い壁、リノリウムの床、左右配置の洗濯機・乾燥機、ピンクのキッチンカウンター) の写真

Ocean Bank is a contemporary style oceanfront home located in Chemainus, BC. We broke ground on this home in March 2021. Situated on a sloped lot, Ocean Bank includes 3,086 sq.ft. of finished space over two floors.
The main floor features 11′ ceilings throughout. However, the ceiling vaults to 16′ in the Great Room. Large doors and windows take in the amazing ocean view.
The Kitchen in this custom home is truly a beautiful work of art. The 10′ island is topped with beautiful marble from Vancouver Island. A panel fridge and matching freezer, a large butler’s pantry, and Wolf range are other desirable features of this Kitchen. Also on the main floor, the double-sided gas fireplace that separates the Living and Dining Rooms is lined with gorgeous tile slabs. The glass and steel stairwell railings were custom made on site.
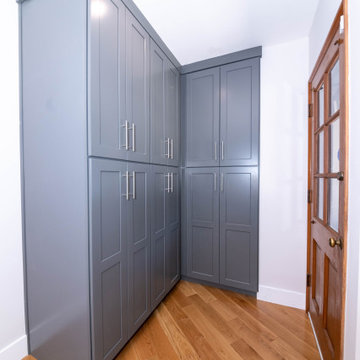
ロサンゼルスにある低価格の中くらいなトラディショナルスタイルのおしゃれな洗濯室 (コの字型、シングルシンク、フラットパネル扉のキャビネット、グレーのキャビネット、大理石カウンター、白いキッチンパネル、大理石のキッチンパネル、白い壁、淡色無垢フローリング、左右配置の洗濯機・乾燥機、茶色い床、黄色いキッチンカウンター、折り上げ天井) の写真

ロサンゼルスにある低価格の中くらいなトラディショナルスタイルのおしゃれな洗濯室 (コの字型、シングルシンク、フラットパネル扉のキャビネット、グレーのキャビネット、大理石カウンター、白いキッチンパネル、大理石のキッチンパネル、白い壁、淡色無垢フローリング、左右配置の洗濯機・乾燥機、茶色い床、黄色いキッチンカウンター、折り上げ天井) の写真
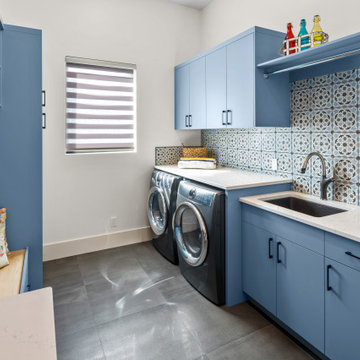
Ocean Bank is a contemporary style oceanfront home located in Chemainus, BC. We broke ground on this home in March 2021. Situated on a sloped lot, Ocean Bank includes 3,086 sq.ft. of finished space over two floors.
The main floor features 11′ ceilings throughout. However, the ceiling vaults to 16′ in the Great Room. Large doors and windows take in the amazing ocean view.
The Kitchen in this custom home is truly a beautiful work of art. The 10′ island is topped with beautiful marble from Vancouver Island. A panel fridge and matching freezer, a large butler’s pantry, and Wolf range are other desirable features of this Kitchen. Also on the main floor, the double-sided gas fireplace that separates the Living and Dining Rooms is lined with gorgeous tile slabs. The glass and steel stairwell railings were custom made on site.
ランドリールーム (フラットパネル扉のキャビネット、ピンクのキッチンカウンター、黄色いキッチンカウンター) の写真
1