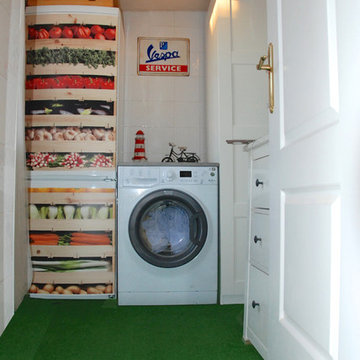緑色の家事室 (フラットパネル扉のキャビネット) の写真
絞り込み:
資材コスト
並び替え:今日の人気順
写真 1〜20 枚目(全 34 枚)
1/4
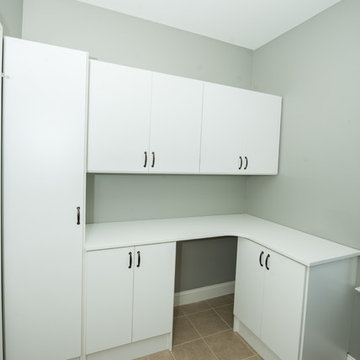
Wilhelm Photography
他の地域にある中くらいなトラディショナルスタイルのおしゃれな家事室 (L型、フラットパネル扉のキャビネット、白いキャビネット、木材カウンター、グレーの壁、セラミックタイルの床、茶色い床) の写真
他の地域にある中くらいなトラディショナルスタイルのおしゃれな家事室 (L型、フラットパネル扉のキャビネット、白いキャビネット、木材カウンター、グレーの壁、セラミックタイルの床、茶色い床) の写真
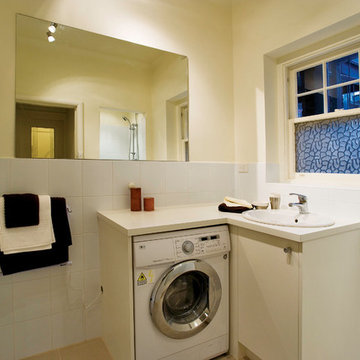
Renovated bathroom with built in washer/dryer combination unit.
メルボルンにある低価格の小さなコンテンポラリースタイルのおしゃれな家事室 (ドロップインシンク、フラットパネル扉のキャビネット、白いキャビネット、ラミネートカウンター、白い壁、セラミックタイルの床) の写真
メルボルンにある低価格の小さなコンテンポラリースタイルのおしゃれな家事室 (ドロップインシンク、フラットパネル扉のキャビネット、白いキャビネット、ラミネートカウンター、白い壁、セラミックタイルの床) の写真

ボストンにある中くらいなトラディショナルスタイルのおしゃれな家事室 (コの字型、白いキャビネット、人工大理石カウンター、緑の壁、セラミックタイルの床、左右配置の洗濯機・乾燥機、フラットパネル扉のキャビネット) の写真

Who said a Laundry Room had to be dull and boring? This colorful laundry room is loaded with storage both in its custom cabinetry and also in its 3 large closets for winter/spring clothing. The black and white 20x20 floor tile gives a nod to retro and is topped off with apple green walls and an organic free-form backsplash tile! This room serves as a doggy mud-room, eating center and luxury doggy bathing spa area as well. The organic wall tile was designed for visual interest as well as for function. The tall and wide backsplash provides wall protection behind the doggy bathing station. The bath center is equipped with a multifunction hand-held faucet with a metal hose for ease while giving the dogs a bath. The shelf underneath the sink is a pull-out doggy eating station and the food is located in a pull-out trash bin.
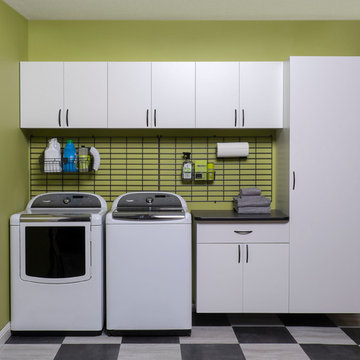
Let TidySquares help you make laundry a breeze. Choose our floating storage system if you want easy cleanup and long lasting quality. Included are the shelves with extra thickness of 1 inch, full built-in backing and extra supports for strong and sturdy units. Shown in white modern finish, this system is versatile to your configuration. Whether you want to include a broom and vacuum in your tall locker, linens or other supplies, change it up with our adjustable shelves and extra deep 20”-24” cabinets to store it all!

Cabinet Color: Guildford Green #HC-116
Walls: Carrington Beighe #HC-93
Often times the laundry room is forgotten or simply not given any consideration. Here is a sampling of my work with clients that take their laundry as serious business! In addition, take advantage of the footprint of the room and make it into something more functional for other projects and storage.
Photos by JSPhotoFX and BeezEyeViewPhotography.com
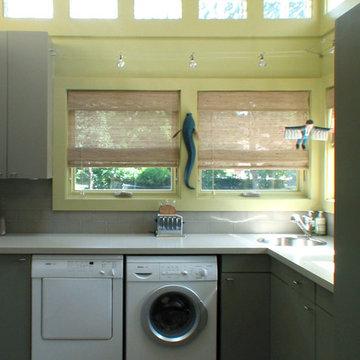
A contemporary and light filled laundry room addition.
カンザスシティにある中くらいなコンテンポラリースタイルのおしゃれな家事室 (ドロップインシンク、フラットパネル扉のキャビネット、グレーのキャビネット、クオーツストーンカウンター、緑の壁、セラミックタイルの床、左右配置の洗濯機・乾燥機、L型) の写真
カンザスシティにある中くらいなコンテンポラリースタイルのおしゃれな家事室 (ドロップインシンク、フラットパネル扉のキャビネット、グレーのキャビネット、クオーツストーンカウンター、緑の壁、セラミックタイルの床、左右配置の洗濯機・乾燥機、L型) の写真

フィラデルフィアにあるお手頃価格の広いトラディショナルスタイルのおしゃれな家事室 (I型、シングルシンク、フラットパネル扉のキャビネット、白いキャビネット、ラミネートカウンター、白い壁、クッションフロア、上下配置の洗濯機・乾燥機、黒い床、黒いキッチンカウンター) の写真

ソルトレイクシティにあるお手頃価格の中くらいなモダンスタイルのおしゃれな家事室 (I型、フラットパネル扉のキャビネット、白いキャビネット、人工大理石カウンター、緑の壁、セラミックタイルの床、左右配置の洗濯機・乾燥機、黒いキッチンカウンター) の写真
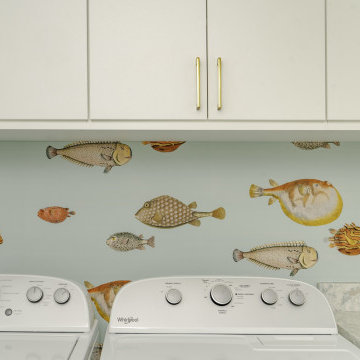
We transformed this Florida home into a modern beach-themed second home with thoughtful designs for entertaining and family time.
This coastal-inspired laundry room is a delightful addition to the home. Adorned with charming fish-print wallpaper, it exudes beachy vibes. Smart storage solutions ensure a tidy and functional space that complements the home's coastal charm.
---Project by Wiles Design Group. Their Cedar Rapids-based design studio serves the entire Midwest, including Iowa City, Dubuque, Davenport, and Waterloo, as well as North Missouri and St. Louis.
For more about Wiles Design Group, see here: https://wilesdesigngroup.com/
To learn more about this project, see here: https://wilesdesigngroup.com/florida-coastal-home-transformation
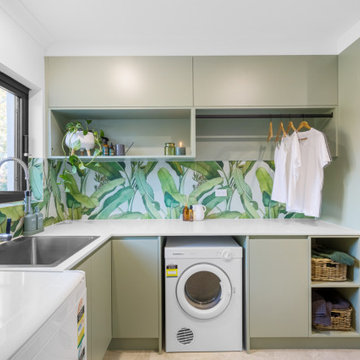
シドニーにあるお手頃価格の広いコンテンポラリースタイルのおしゃれな家事室 (コの字型、スロップシンク、フラットパネル扉のキャビネット、緑のキャビネット、緑のキッチンパネル、セラミックタイルのキッチンパネル、白い壁、セラミックタイルの床、洗濯乾燥機、ベージュの床、白いキッチンカウンター) の写真
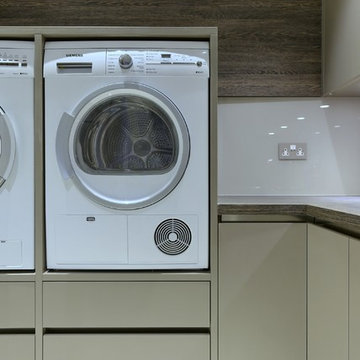
We designed, supplied and installed this contemporary open plan kitchen with a feature breakfast bar as well as the utility. We also designed the bathrooms and specified the wall finishes for the home.
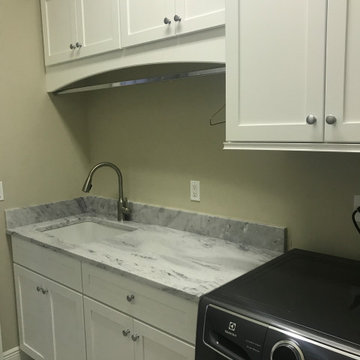
マイアミにある低価格の小さなトランジショナルスタイルのおしゃれな家事室 (I型、アンダーカウンターシンク、フラットパネル扉のキャビネット、白いキャビネット、大理石カウンター、ベージュの壁、磁器タイルの床、左右配置の洗濯機・乾燥機、グレーの床、グレーのキッチンカウンター) の写真
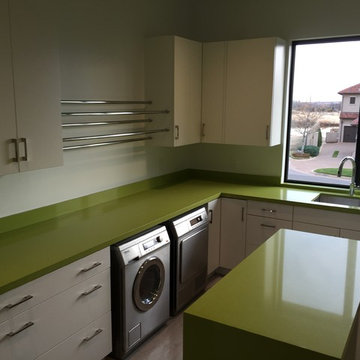
Grant Parcell
オクラホマシティにあるお手頃価格の広いコンテンポラリースタイルのおしゃれな家事室 (コの字型、アンダーカウンターシンク、フラットパネル扉のキャビネット、白いキャビネット、クオーツストーンカウンター、白い壁、セラミックタイルの床、左右配置の洗濯機・乾燥機、グレーの床、緑のキッチンカウンター) の写真
オクラホマシティにあるお手頃価格の広いコンテンポラリースタイルのおしゃれな家事室 (コの字型、アンダーカウンターシンク、フラットパネル扉のキャビネット、白いキャビネット、クオーツストーンカウンター、白い壁、セラミックタイルの床、左右配置の洗濯機・乾燥機、グレーの床、緑のキッチンカウンター) の写真
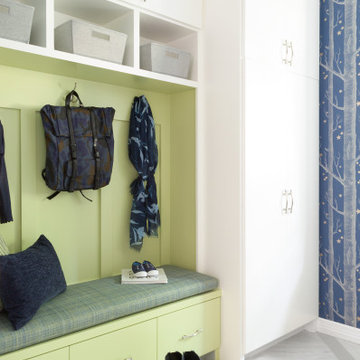
This remodel was for a family moving from Dallas to The Woodlands/Spring Area. They wanted to find a home in the area that they could remodel to their more modern style. Design kid-friendly for two young children and two dogs. You don't have to sacrifice good design for family-friendly
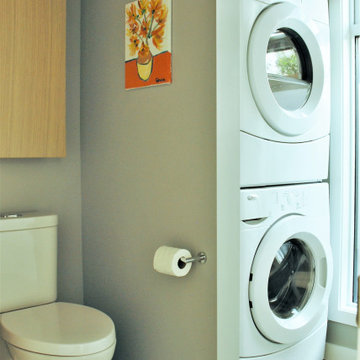
Often, taking out a wall improves a space. In this case, it was adding one that made for an improvement in both style and function. On the one hand, it allowed for the possibility of a more elegant powder room by separating the stacked laundry pair. On the other, the wall provided a better access point for the laundry's drain and shut-off.
A utility closet opposite the laundry pair (not shown) is hidden behind straightforward bi-fold doors for this hard working, multi-tasking space that still looks ready for company.

シアトルにあるミッドセンチュリースタイルのおしゃれな家事室 (I型、シングルシンク、フラットパネル扉のキャビネット、ラミネートカウンター、ベージュの壁、磁器タイルの床、左右配置の洗濯機・乾燥機、グレーのキャビネット) の写真

ニューヨークにあるお手頃価格の小さなモダンスタイルのおしゃれな家事室 (I型、フラットパネル扉のキャビネット、緑のキャビネット、木材カウンター、白い壁、コンクリートの床、上下配置の洗濯機・乾燥機、グレーの床、青いキッチンカウンター、表し梁) の写真
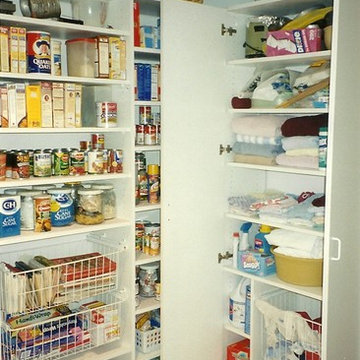
Carved out of a multipurpose laundry room, additional storage was created for pantry items, laundry supplies, and extra linens. Conveniently located just off the kitchen, cookbooks and food items can be quickly retrieved.
緑色の家事室 (フラットパネル扉のキャビネット) の写真
1
